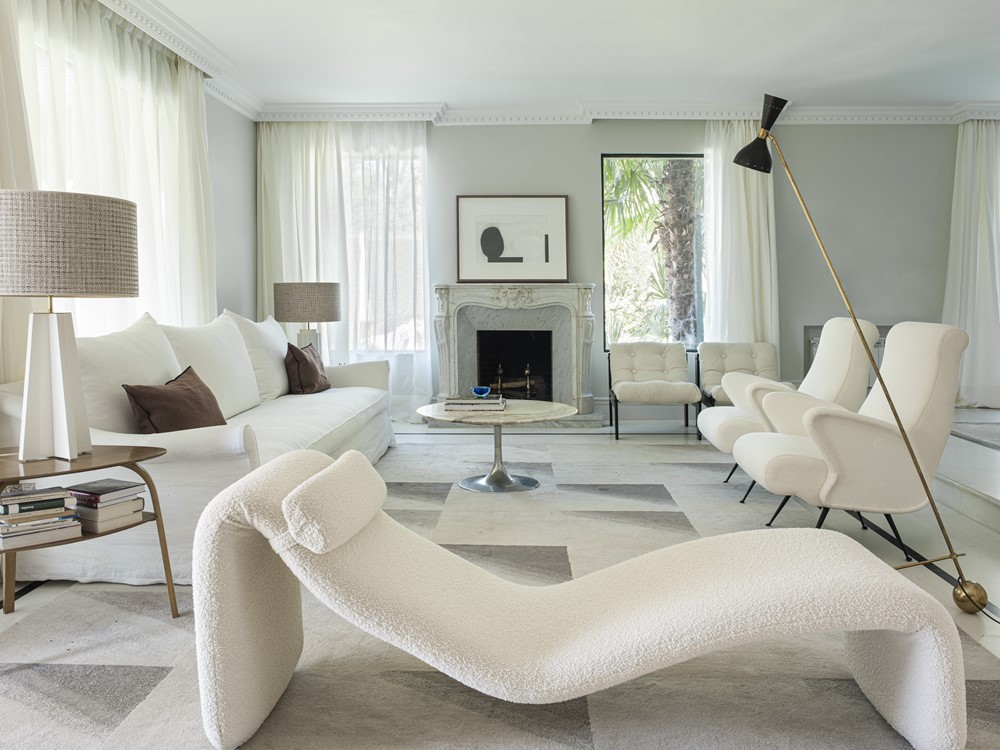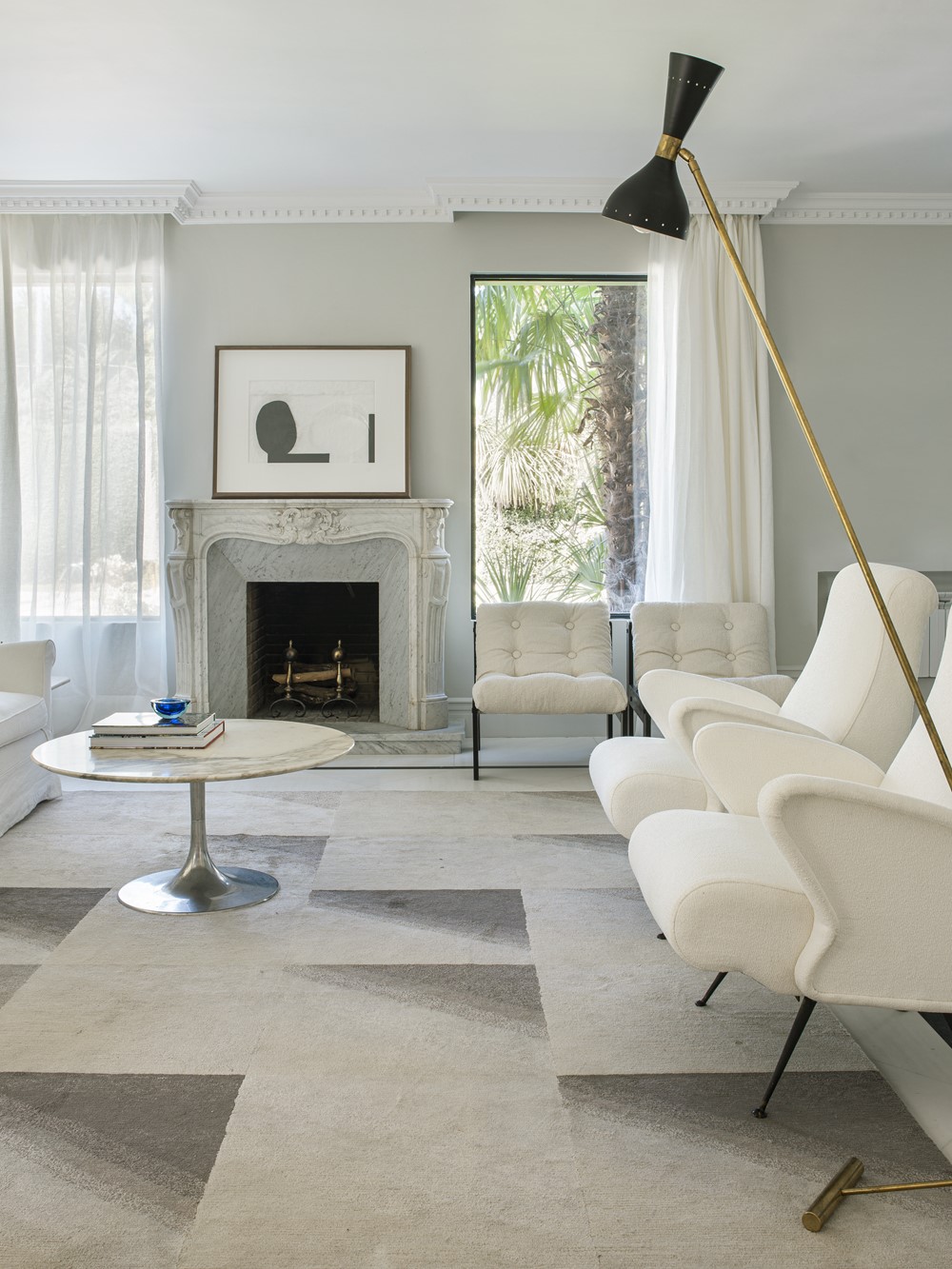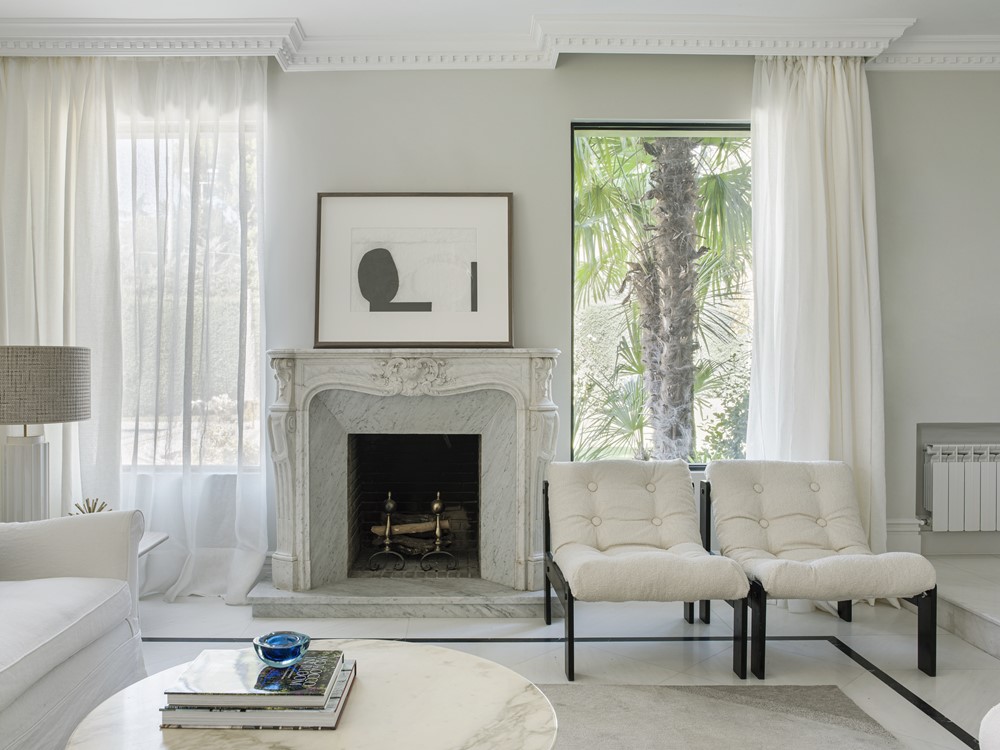The project designed by Espejo y Goyanes is in the exclusive residential area of Conde Orgaz, Madrid. The house, from 1981, sits on a elevated spot surronded by green but near the centre of the capital.

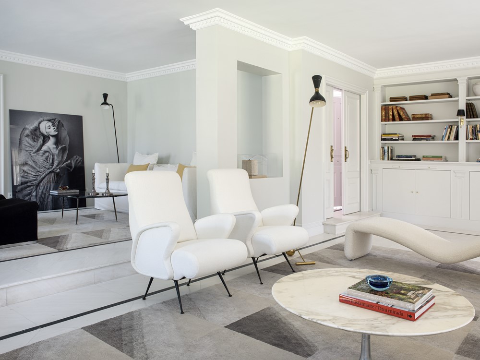



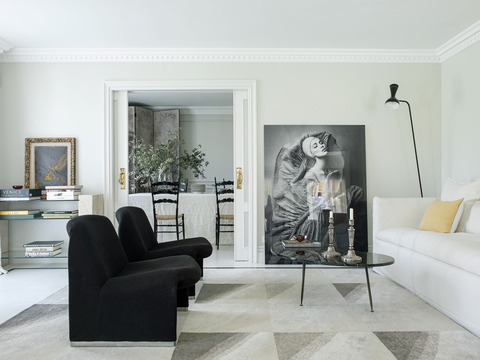
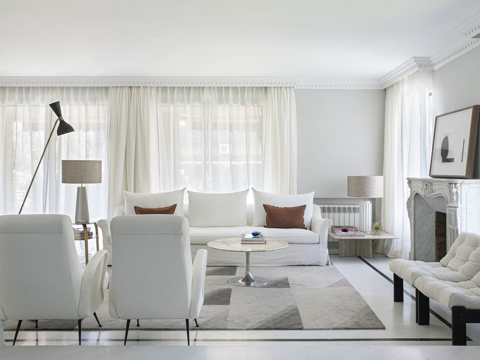
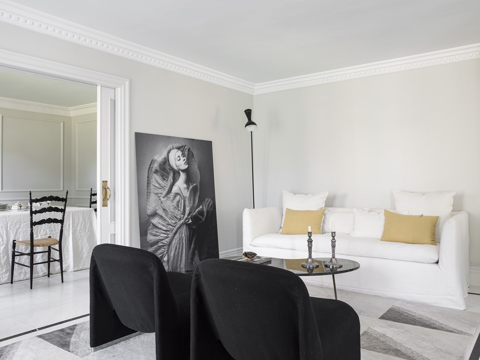
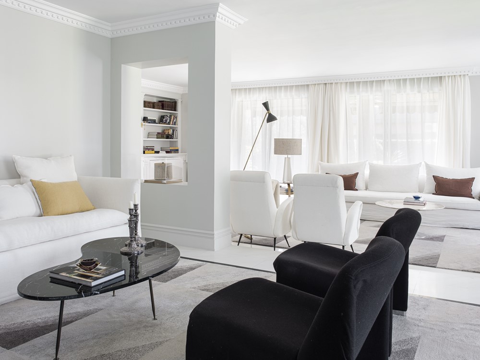
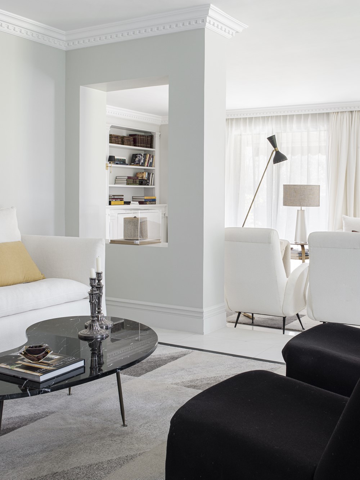
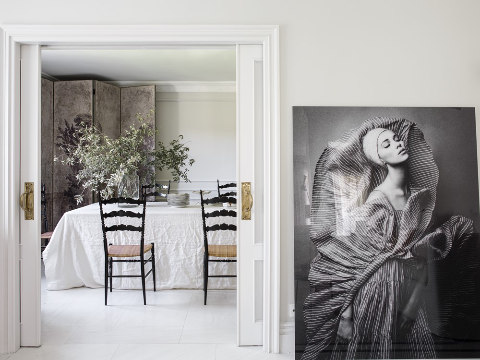
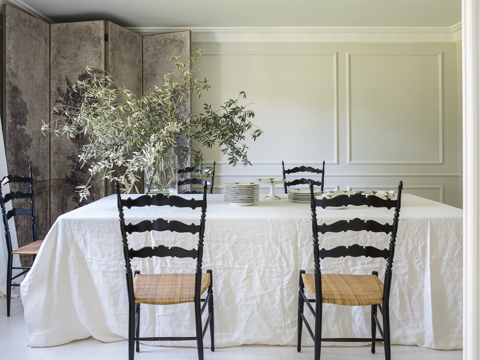
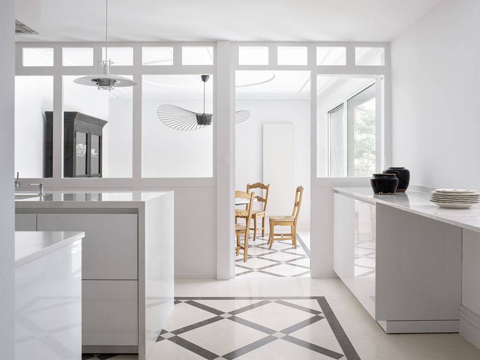
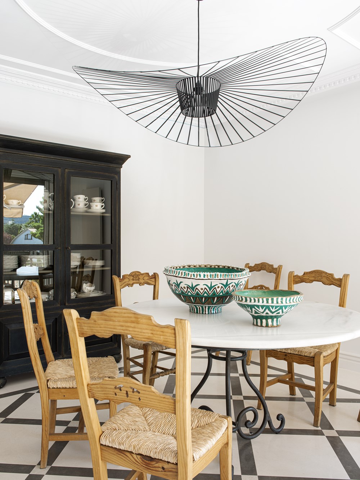
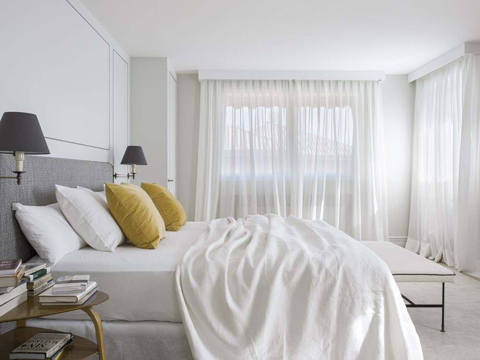
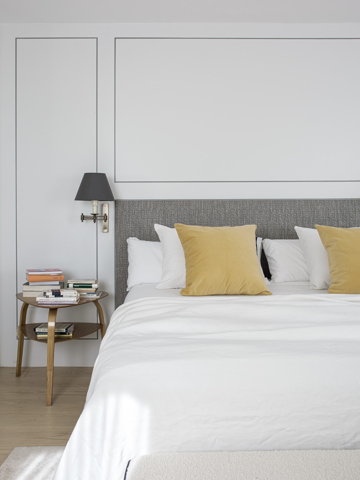
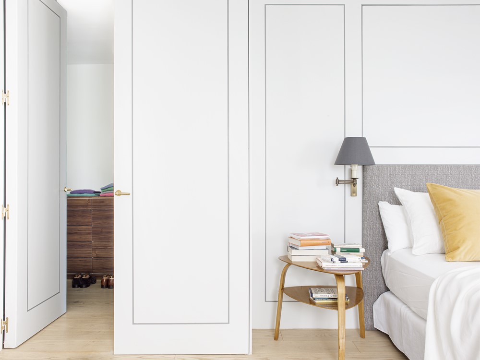
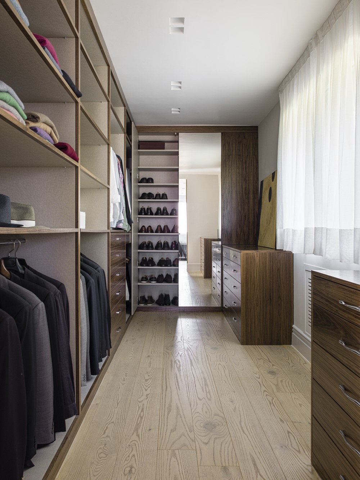
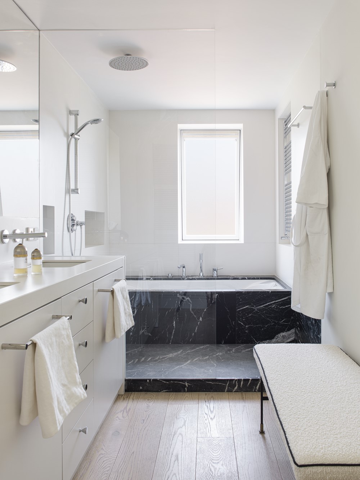


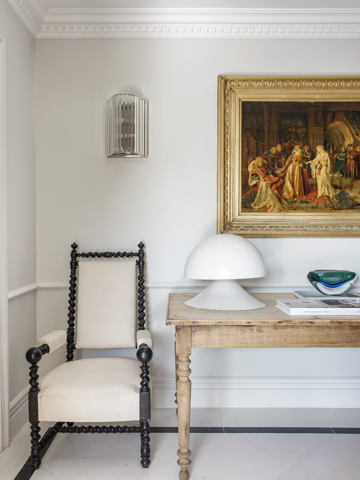
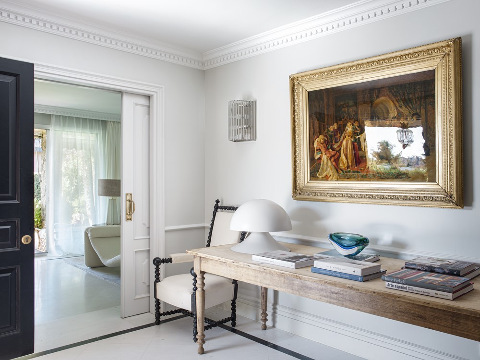
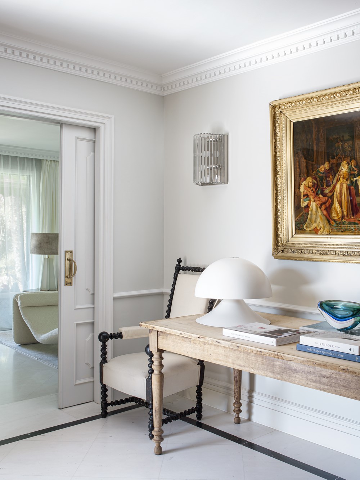
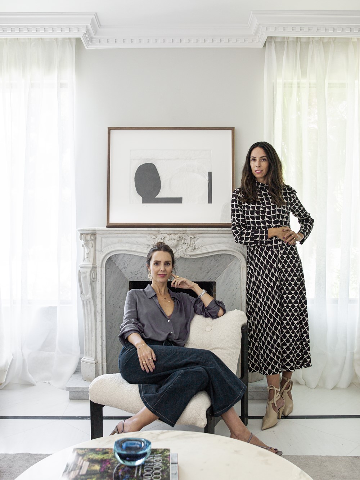
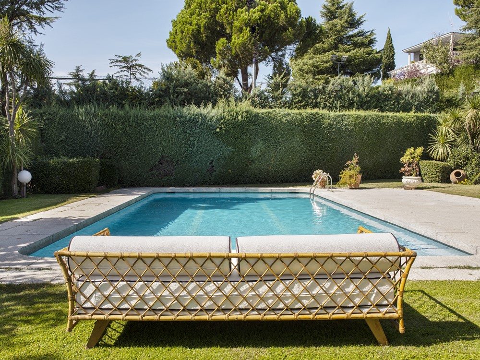
The living room serves both to entertain and casual lounging. The main change to this space is that we opened up two windows on each side of the chimney to incorporate natural light and the garden. The floors are white and black marbel that draw a natural rug that marks the palette used through out the house.
To highlight the Santo´s white kitchen, we used natural materials (campaspero, sierra Elvira and blanca paloma) with an edge, a geometric pattern. Off the kitchen, we have what we call in Spain the “office” which is actually an informal dinning room. We´ve separeted both spaces with a light wall design, but kept it cohesive by adding the same fun floor.
The formal dinning room incorporates Chiavari chairs from the 50´s and an 19th century italien folding screen.
The wall of the main bedroom hides the dressing and bathroom. We´ve kept the use of natural materials in these two spaces with dark wood and white and black marble.
Photography courtesy of Espejo y Goyanes
