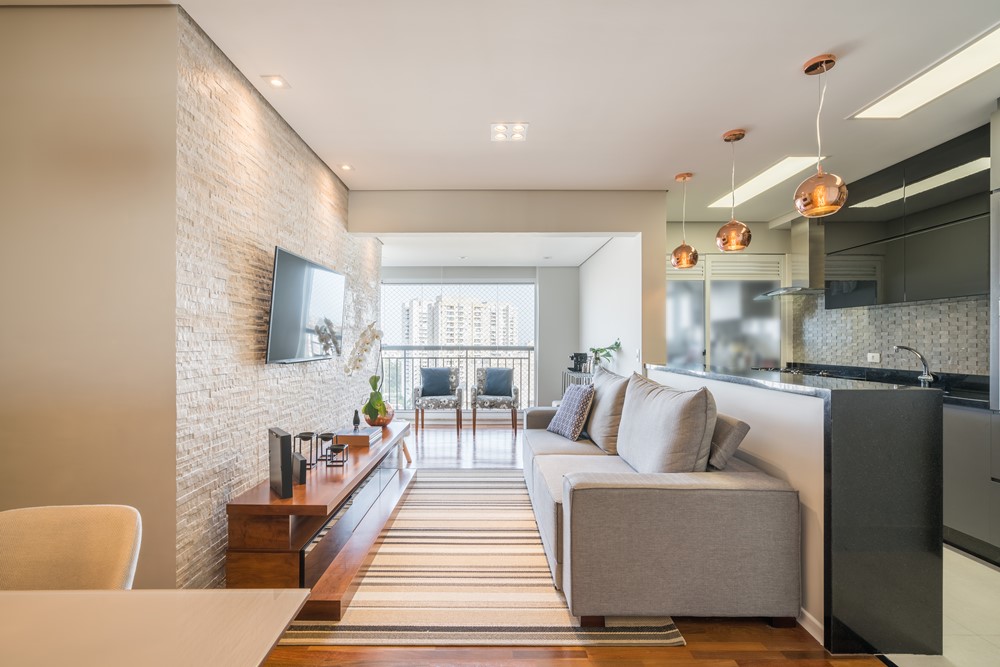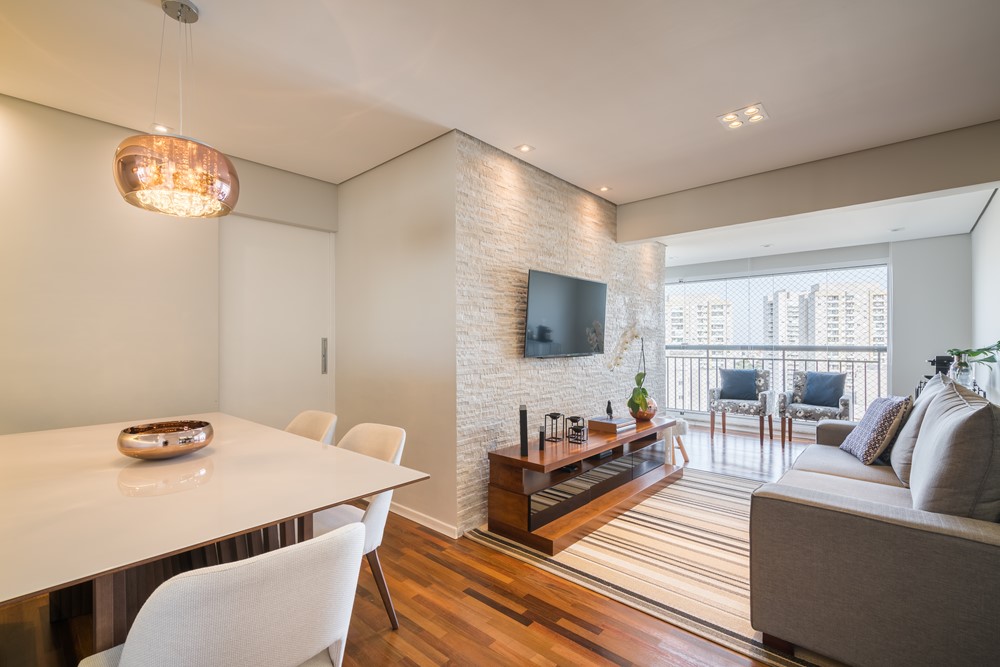With the challenge of developing comfortable, modern yet practical environments in an 84 m² three-bedroom apartment, Studio Area professionals have signed the interior renovation of Morumbi, São Paulo. Developed for a young couple with a young daughter, the project is based on shades of gray and black, and highlights the use of woodwork in a proposal that extols modernity, refinement and an open concept. Photography by Kadu Lopes
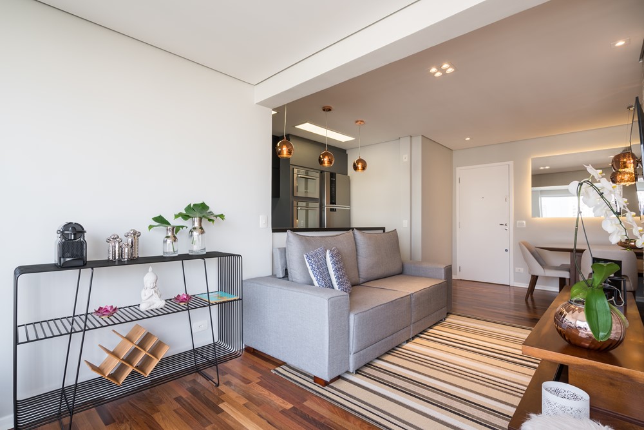

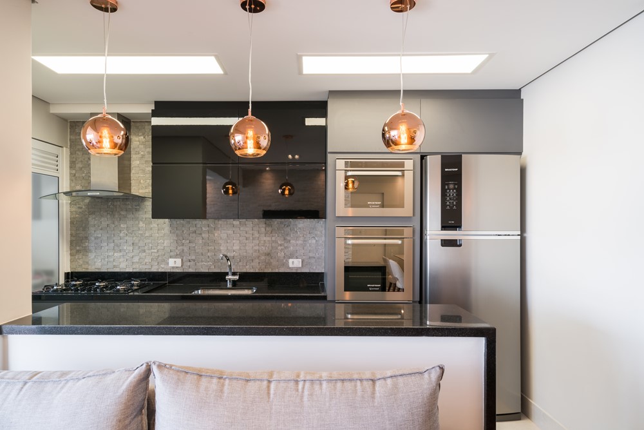
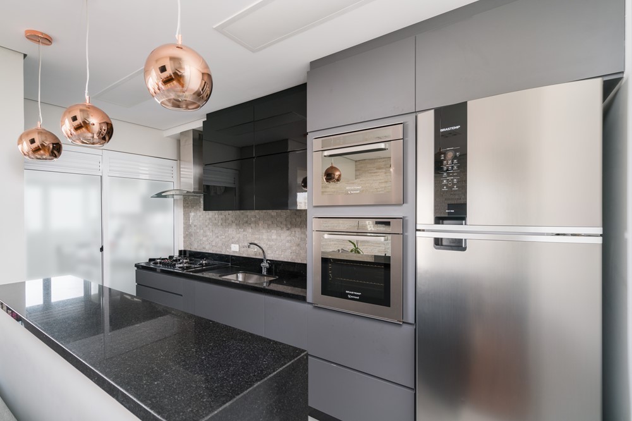
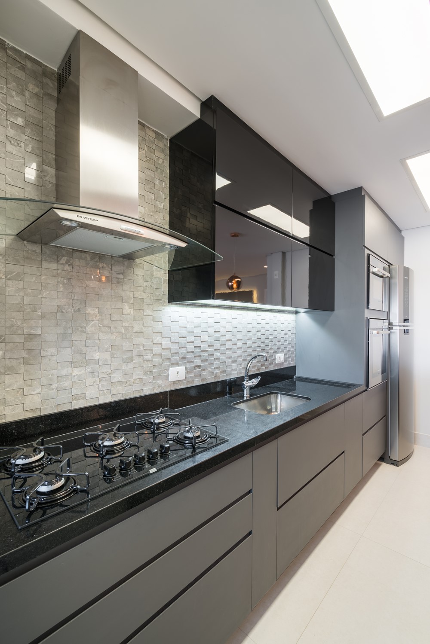
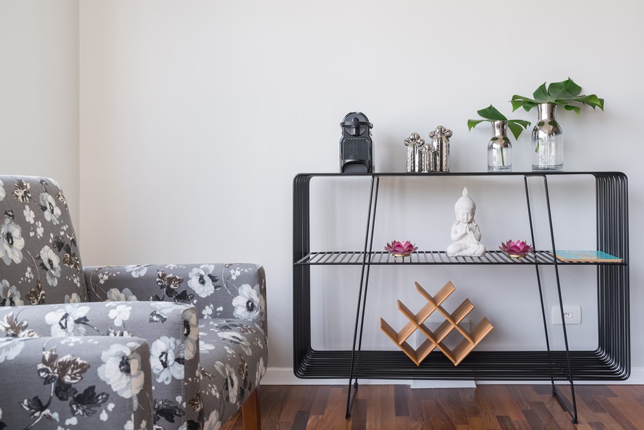
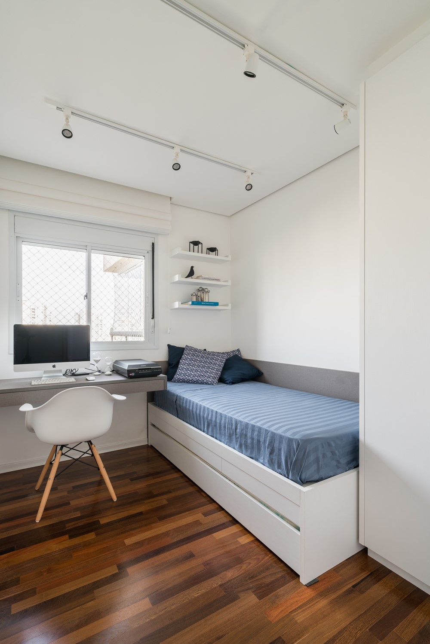
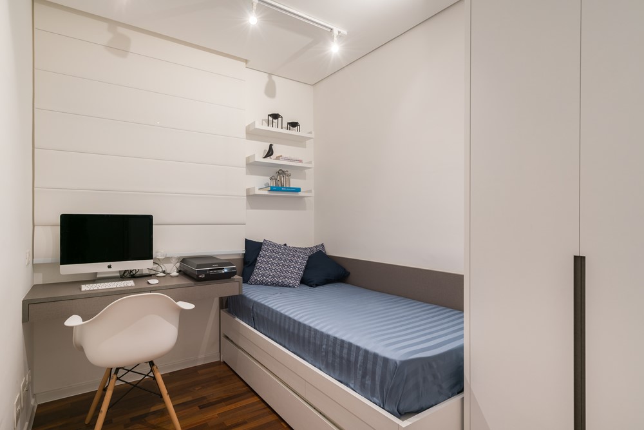
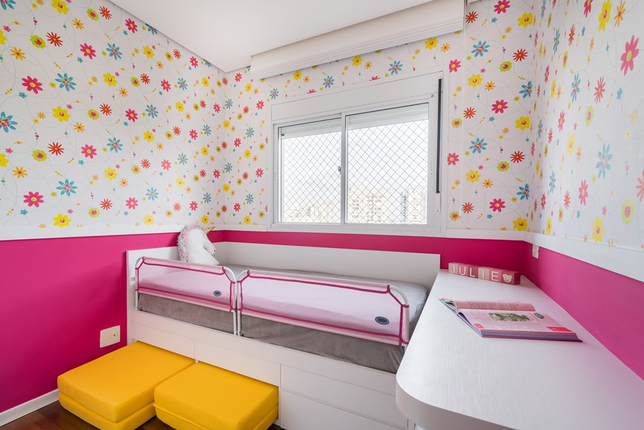
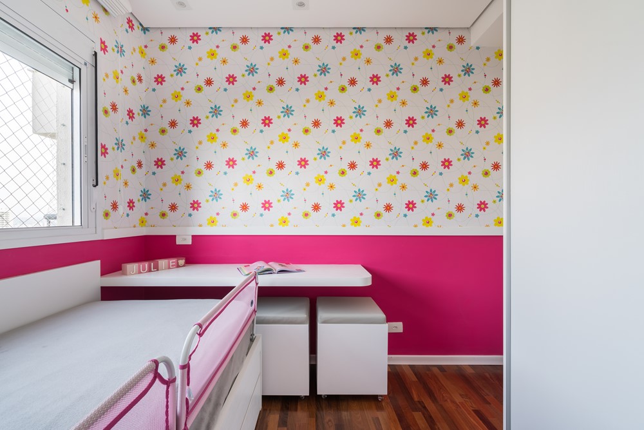
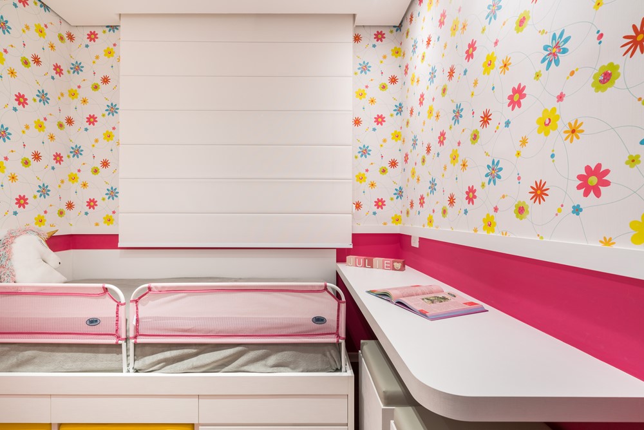
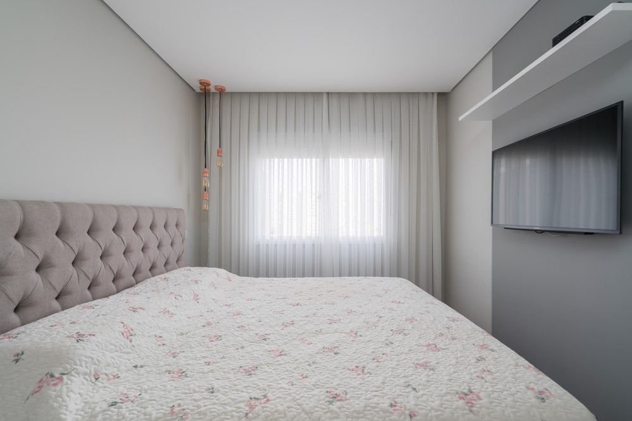
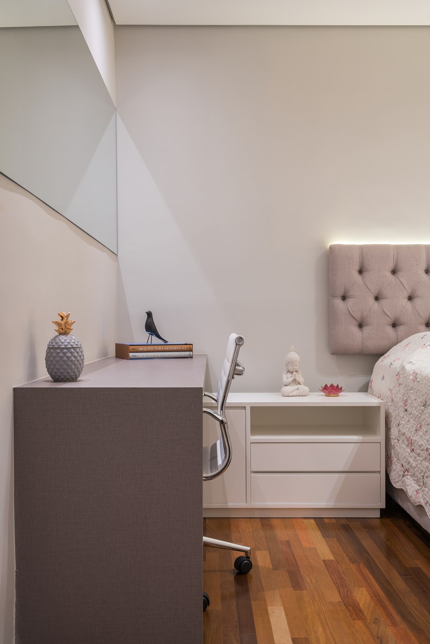
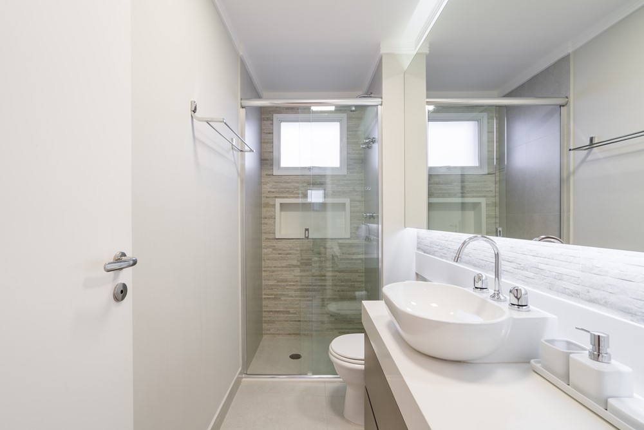
Structurally, the changes employed were the partial opening of the kitchen wall and the leveling of the balcony with the living, adding amplitude to the space. The integration between living and cooking has resulted in a pleasant and inviting environment, perfect for welcoming friends and family. The kitchen is characterized by shades of black and gray, and the dinner, which is small in size, has gained a seat on one side of the table, taking up less space and allowing a more fluid passage. The balcony, now connected to the living room, received a wall for the home theater as well as comfortable furniture.
In the intimate areas, the couple’s suite has a closet that closes with mirrored doors, which give a feeling of spaciousness, also providing more privacy. Already in the small dormitory, a functional bed in woodwork with drawers and space for two auxiliary mattresses came into play, filling the space of practicality and charm.
