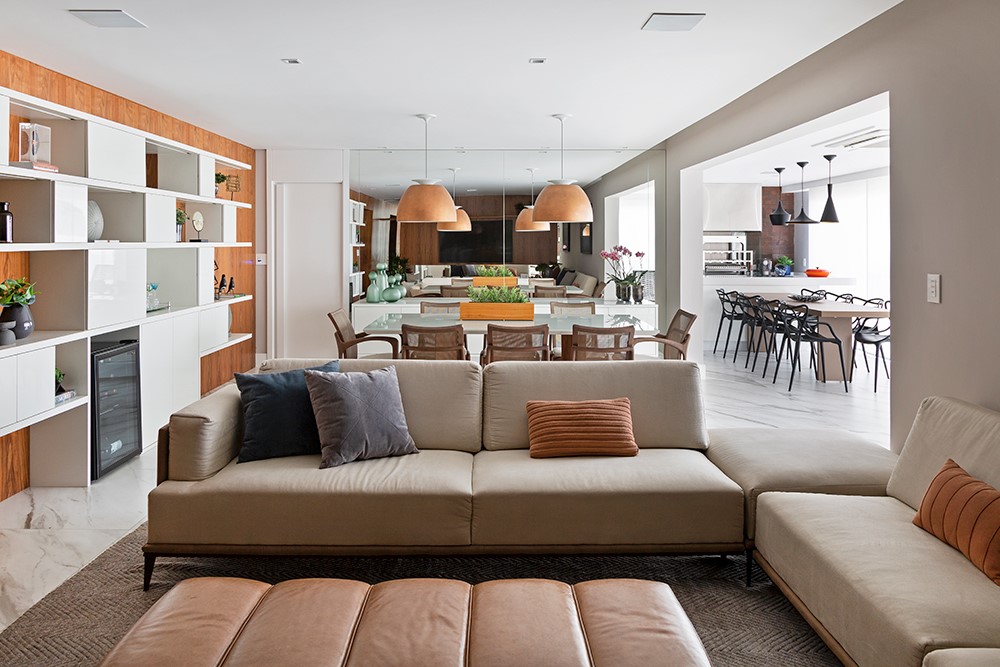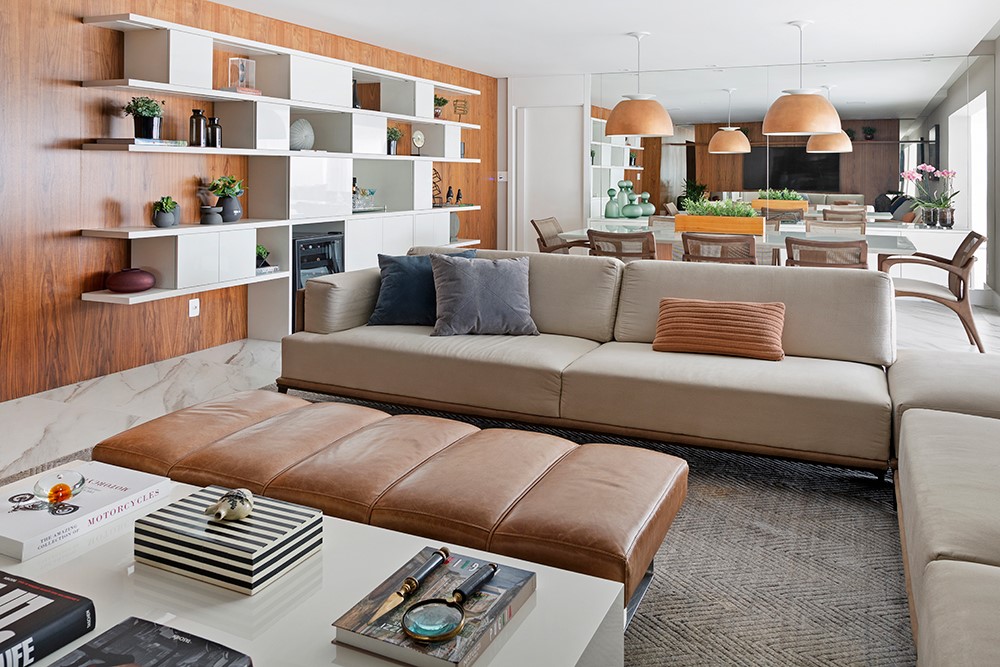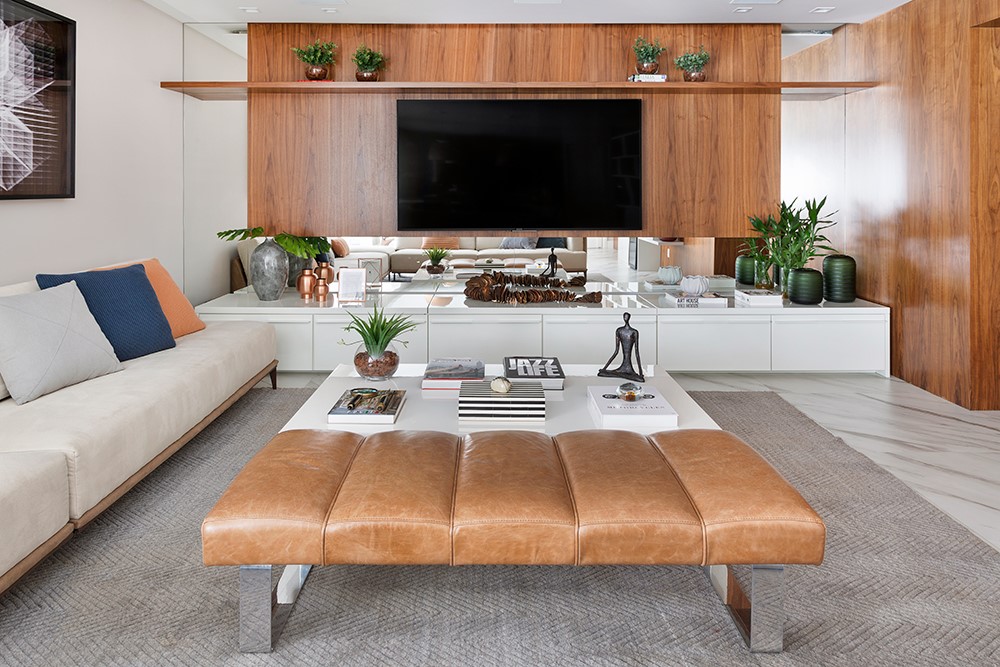A young couple of hard-working doctors and a dog, their request was to have a practical, easy-to-maintain home that was a little off. An integration was made with the living room and the balcony in the property that has 250m, in this integration the architect Karen Pisacane opted for porcelain that is practical and easy to maintain. Photography by Júlia ribeiro
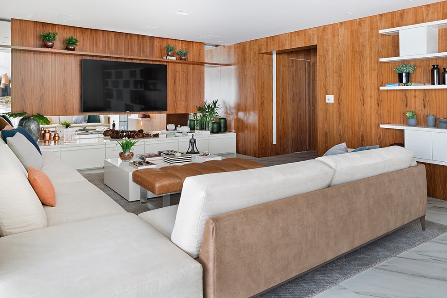

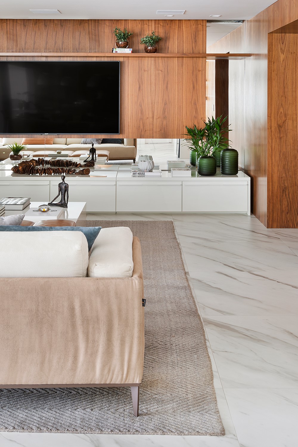
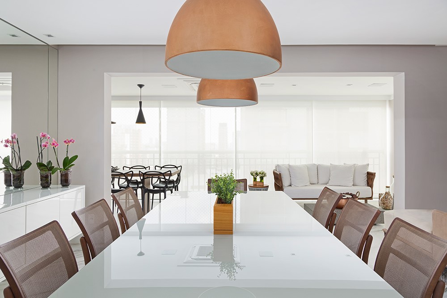
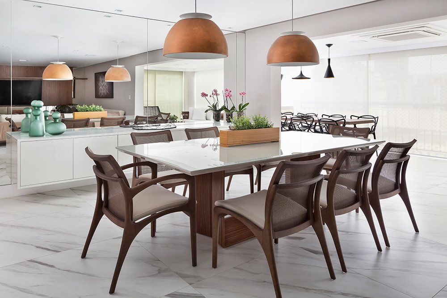
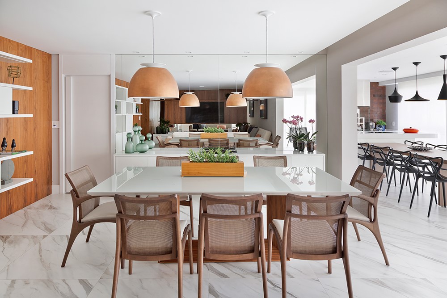



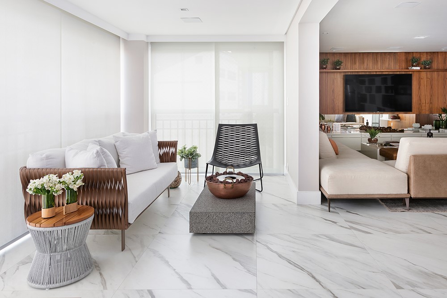
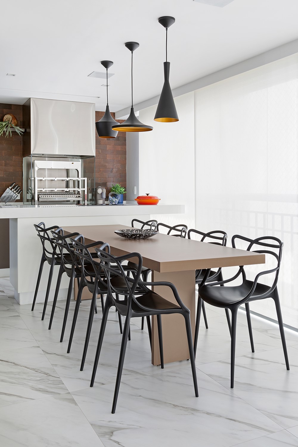
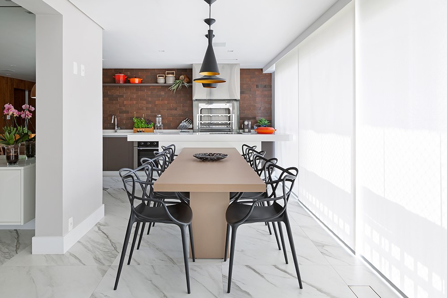
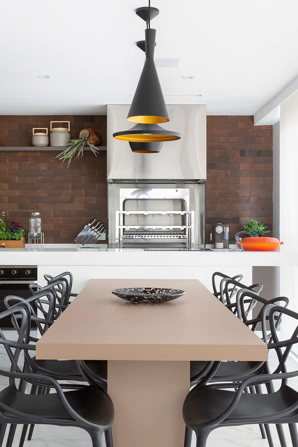

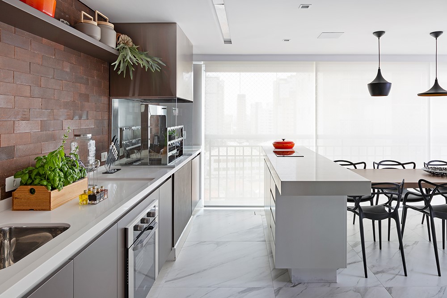
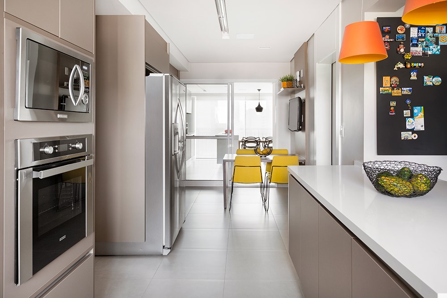
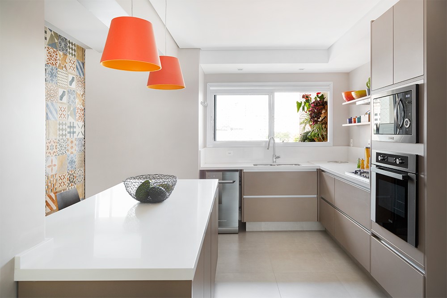
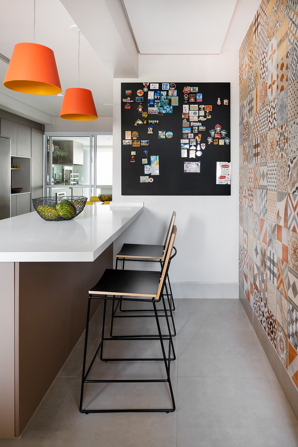
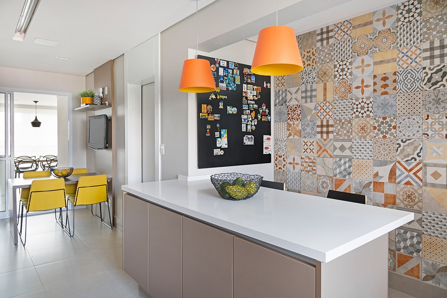
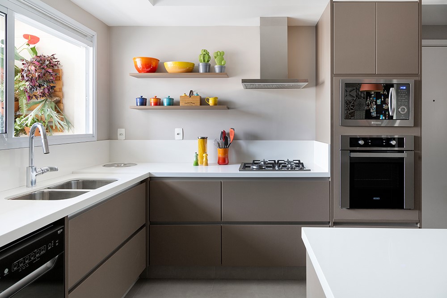
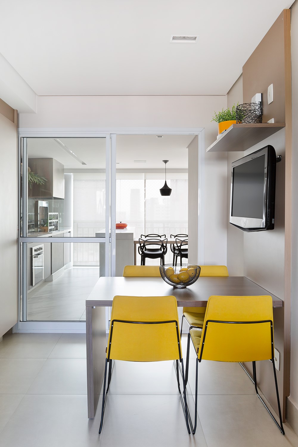
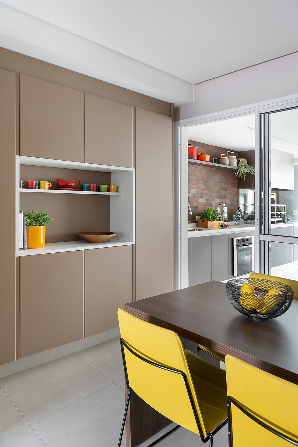

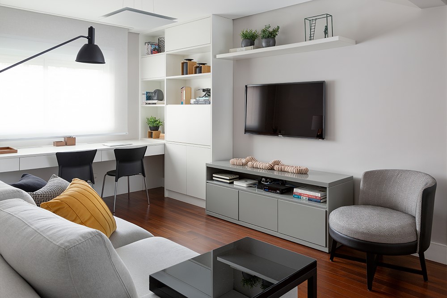

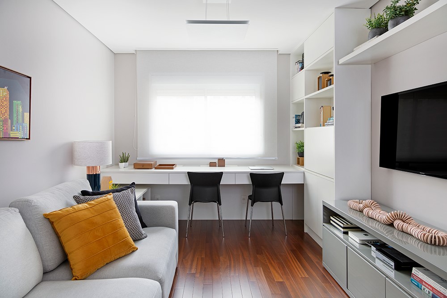
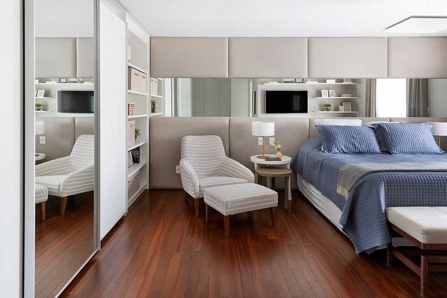
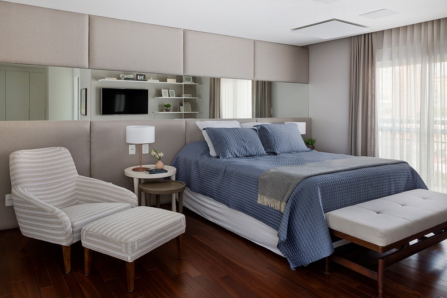
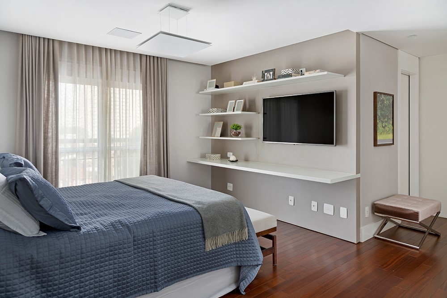
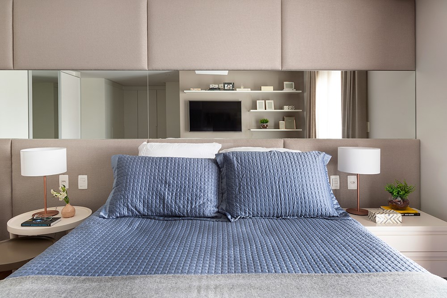
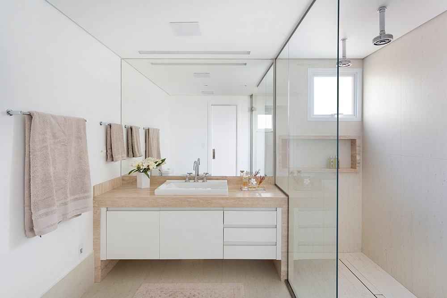
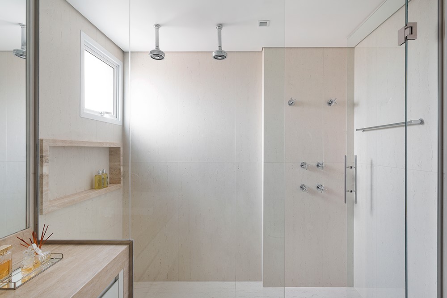
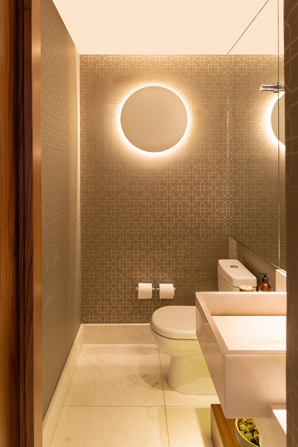

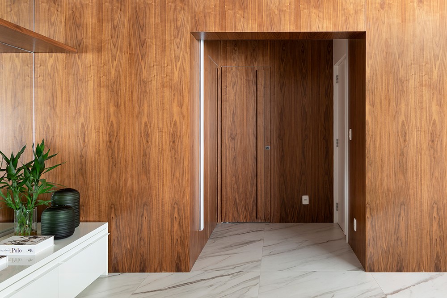
They cook a lot is almost a therapeutic program for the couple, so we made an extremely inviting gourmet area with cooktop, barbecue and a support for the kitchen itself. Even the kitchen has a gourmet countertop so that while one cooks the other can be there to keep company and talk with each other. This was a very important point of the project.
The couple enjoy reading a lot and study a lot and in the intimate room we made an office bench to be more viable for them, in this non-rug environment so she can stay with them and keep company in the studies.
Inside we have wood for warmth and warmth, they do not wear shoes at home and so we made the shoe racks in the laundry room.
The room of the couple had little modification, already in the bathroom was asked to put two showers because they wanted so much and has an area to dry inside the box and not get cold. Originally they had two vats but it was not necessary, we left only one and ended up optimizing the space better.
As we use a tiled floor, we chose to use a lot of wood to heat the room, so we created a wooden box in the hall, a wood panel for the tv and a large wooden bookcase and they like dark wood so we could make a Very interesting contrast of the floor that is a porcelain with the wood.
The residents have a mural of magnets that they usually buy on trips and as a collector they didn’t want to put them in the fridge, so the architect created this panel in the kitchen for this special corner.
