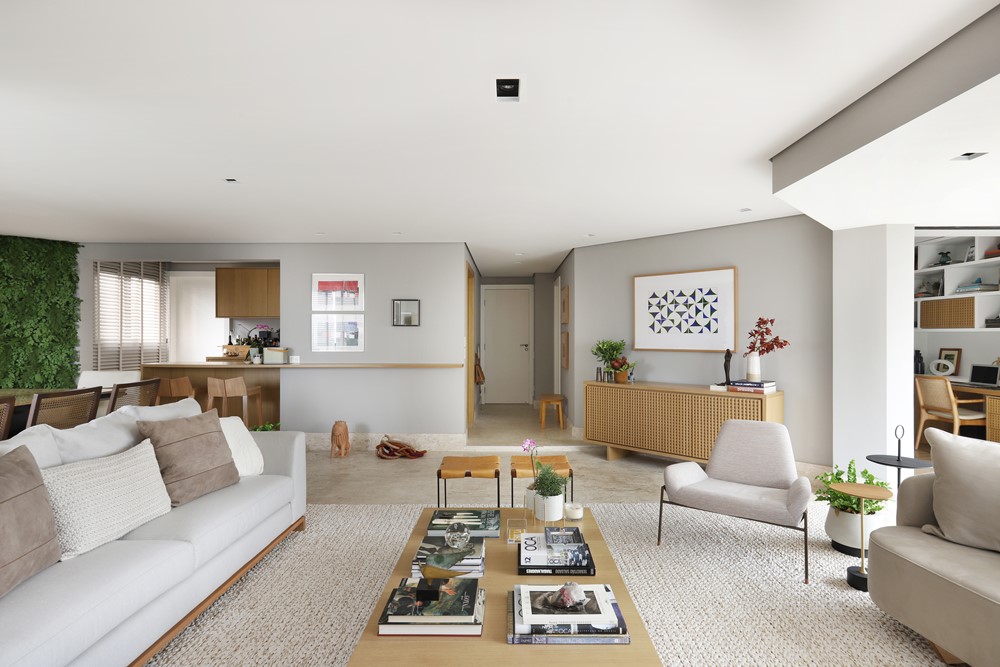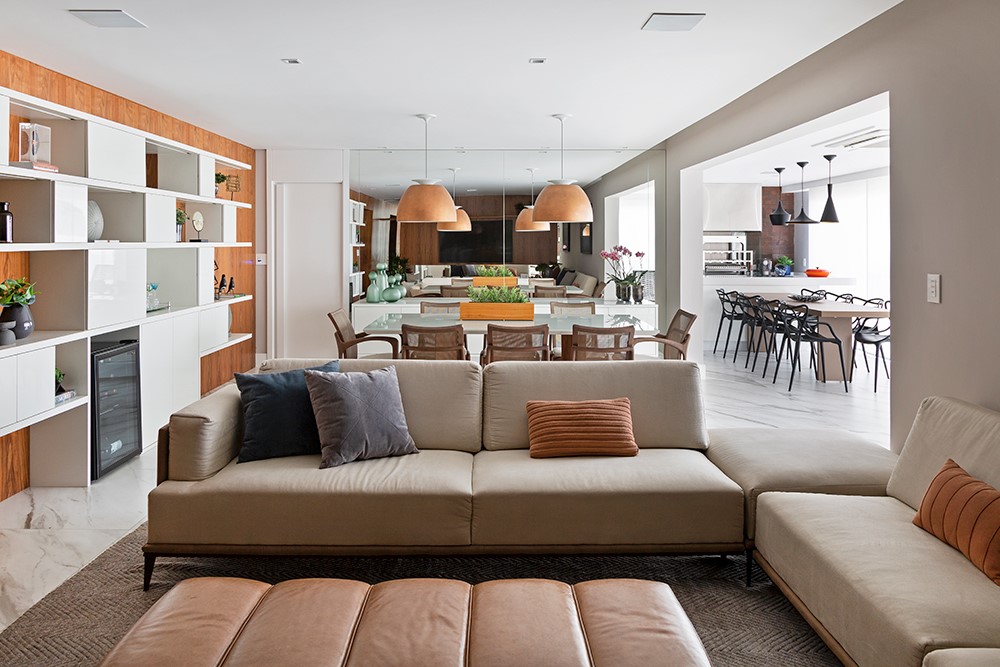The apartment designed by Karen Pisacane was old, finishes already needing to be changed, very challenging plan, full of angles. we chose to integrate the balconies and expand the spaces, we built the blinds in the rooms to gain more light. I wanted a timeless project, of course, and with good Brazilian FURNITURE. We opted for a raised national travertine floor to lighten the room (before the floor was brown granite) We returned to the fireplace that had been closed before. And we abuse American oak blade panels. An Orlean sheet that can be applied directly to the walls as a wallpaper We also use panels of Preserved plants from Svetlana to provide comfort. Photography by Mariana Orsi
.




