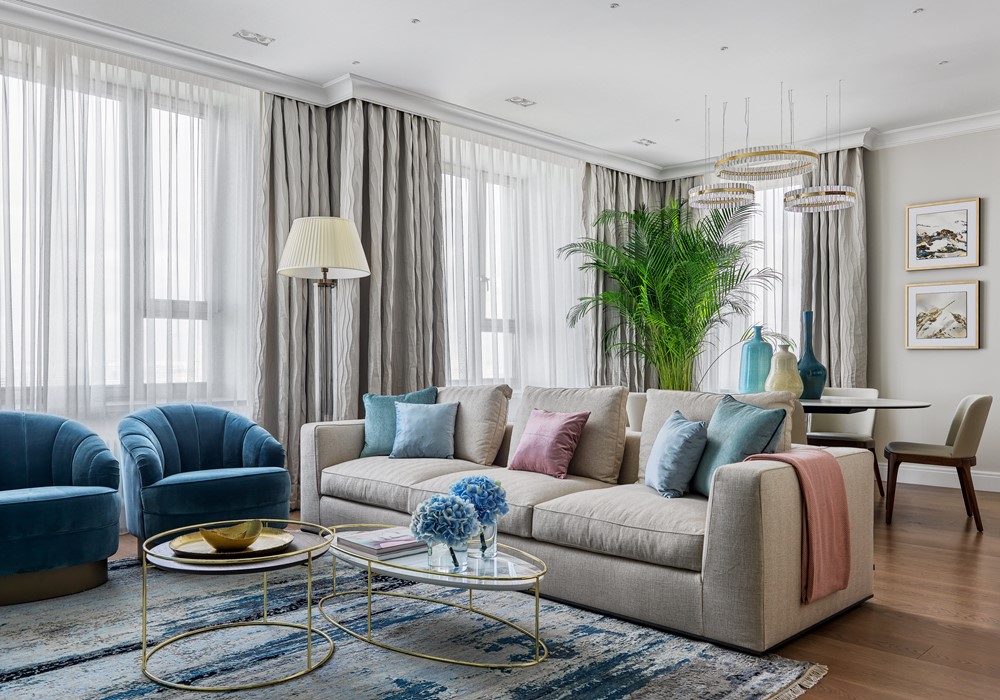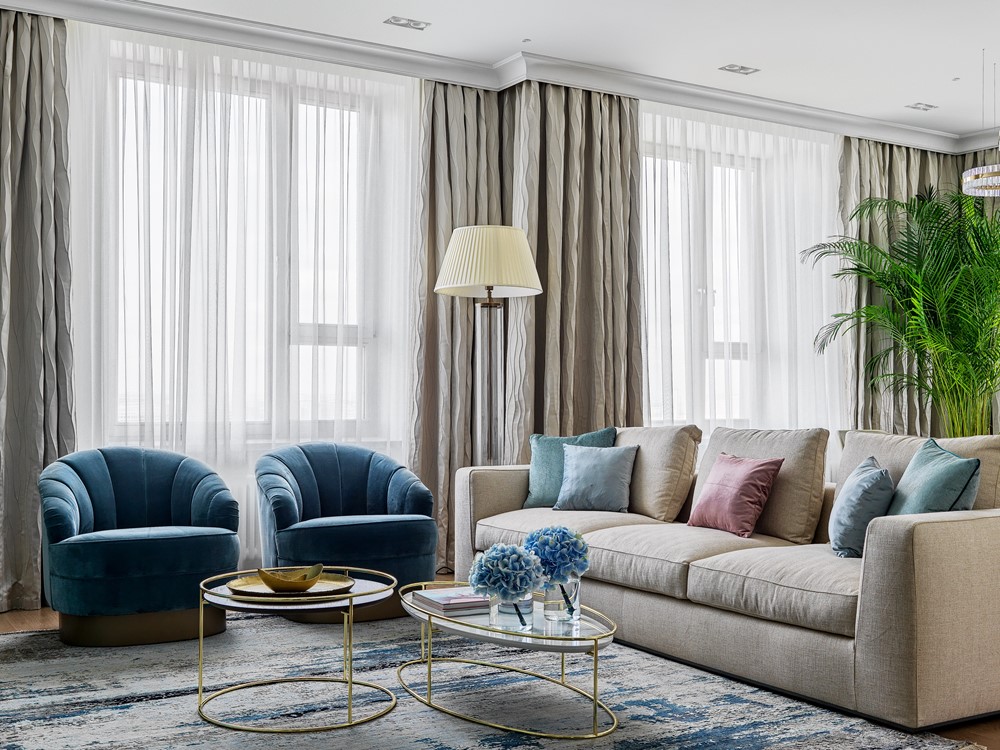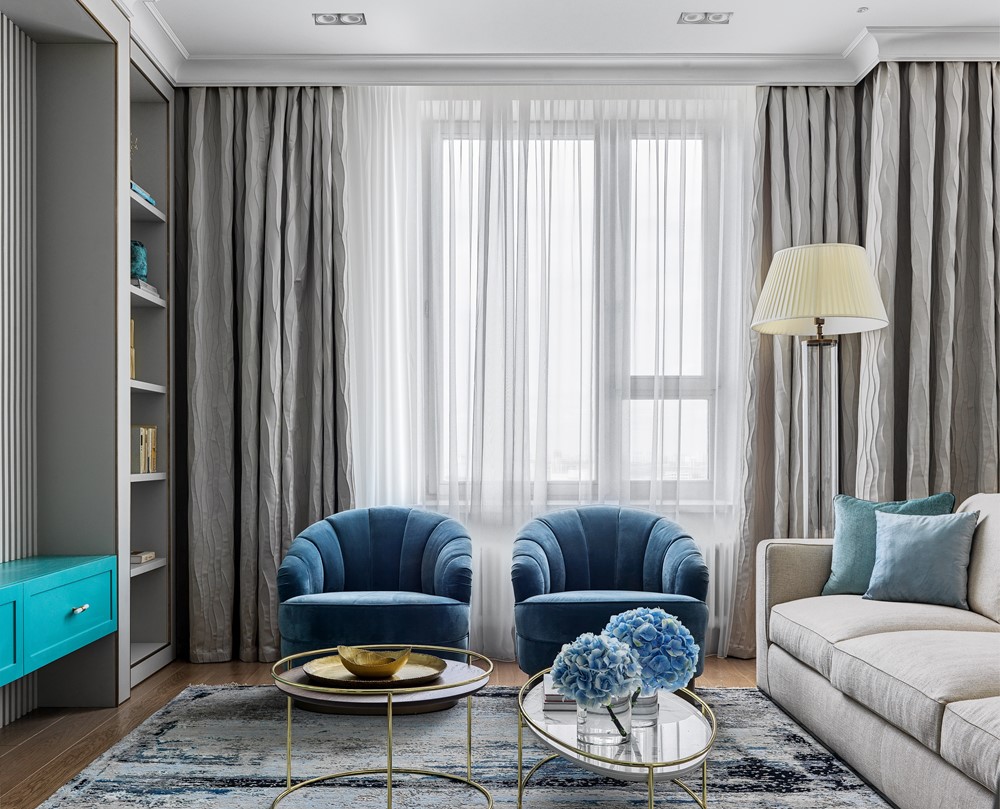A feature of this apartment designed by Design Studio Rubleva Design is the modeling of space. Designers managed to combine three apartments into one spacious apartment of 170 sq.m. We managed to consider various options for the location of zones inside the apartment.
.
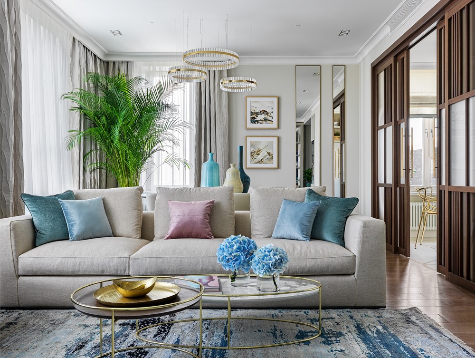
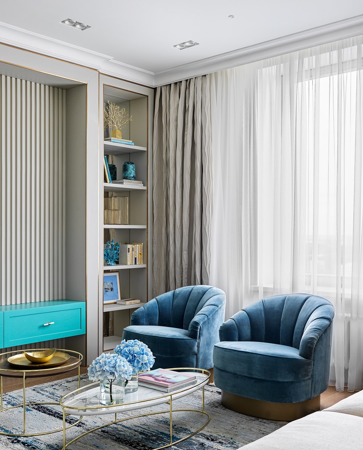

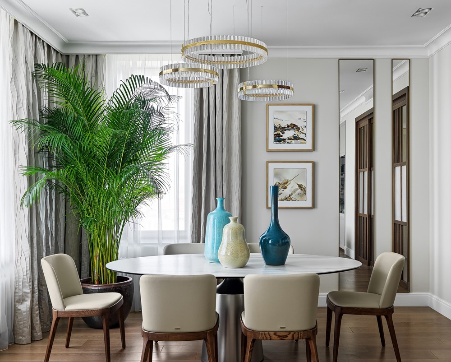
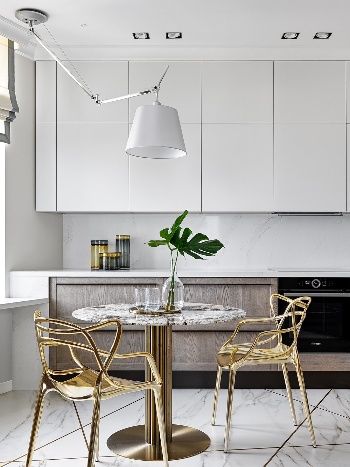
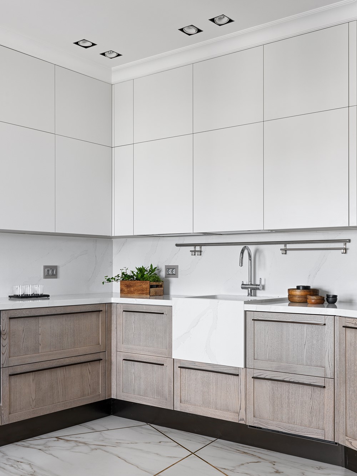
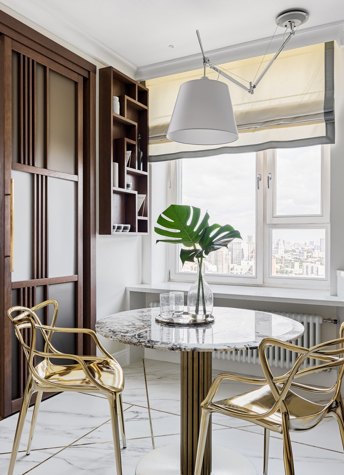
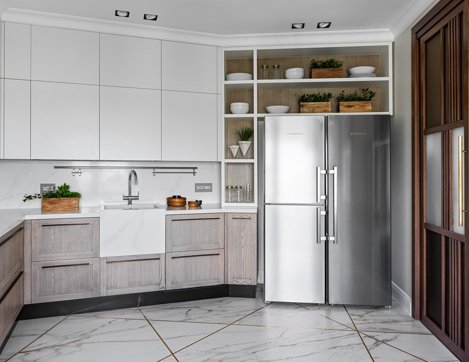
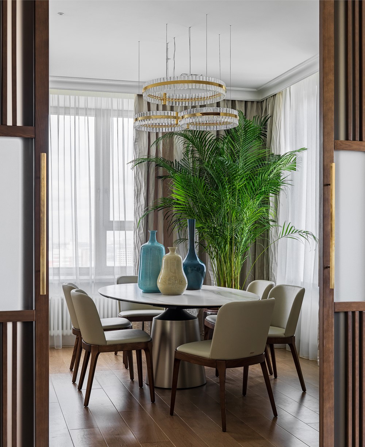
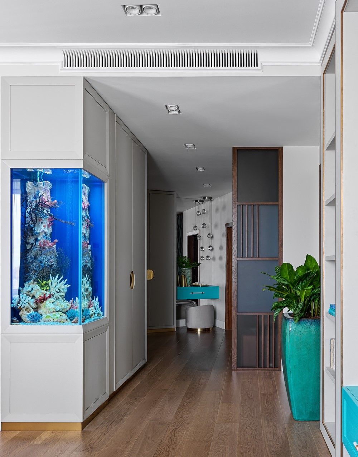
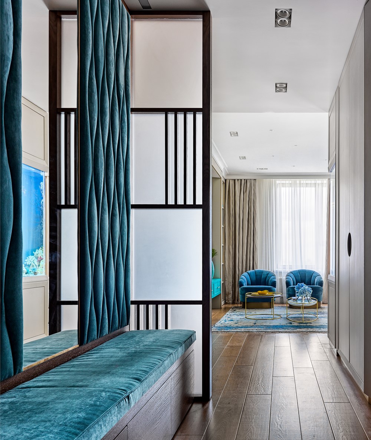

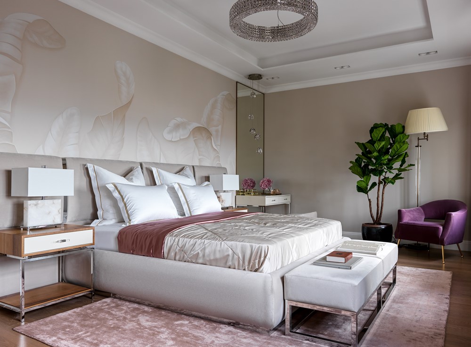
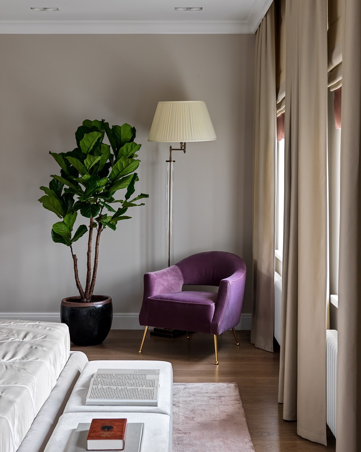
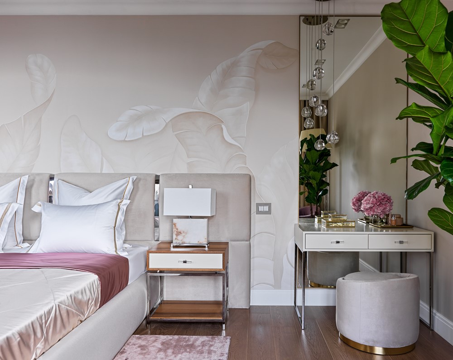
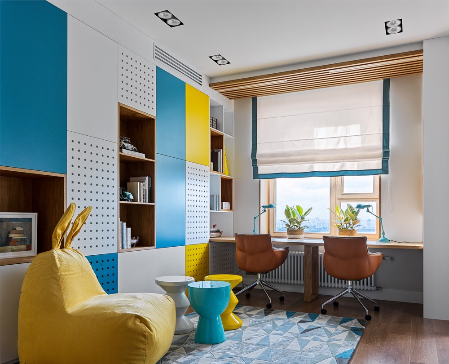
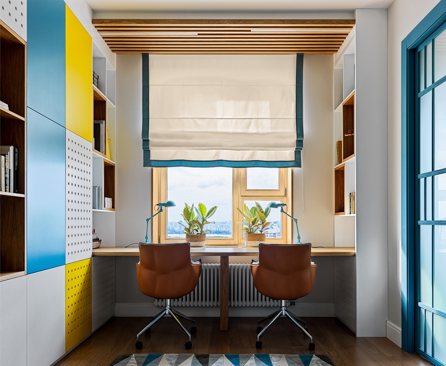
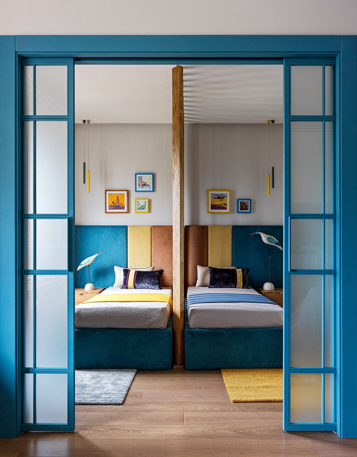
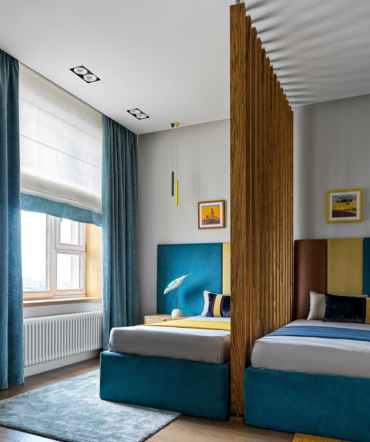
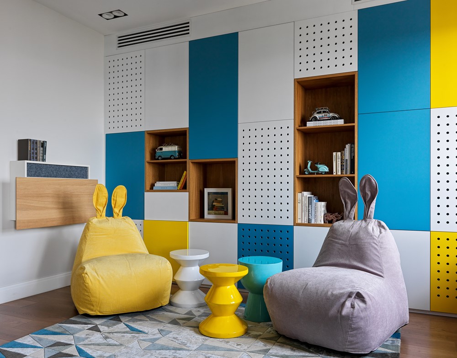
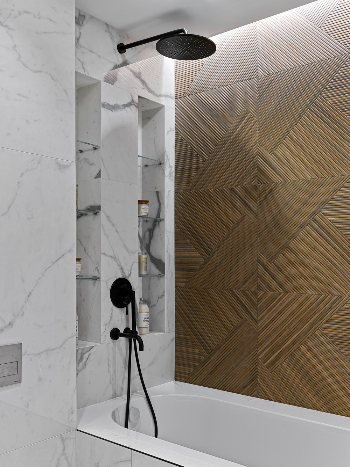
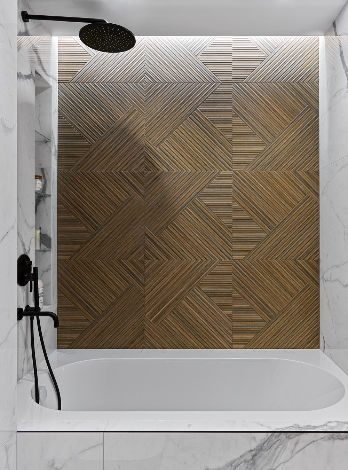
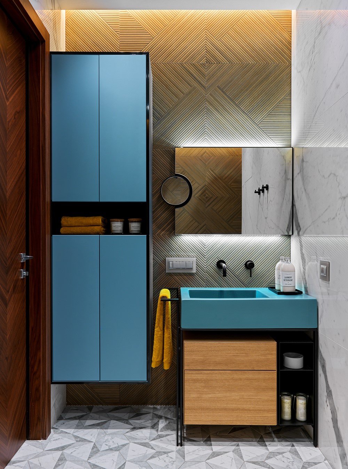
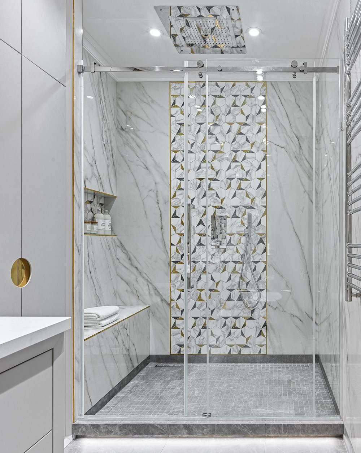 Four variants of planning decisions were developed, in which fragments of the first two rooms were placed, bathrooms and a laundry were located on one line, in the other zone there was a kitchen with a dining room-living room and a living room. Part, along with the dressing room, were moved deep into the apartment.
Four variants of planning decisions were developed, in which fragments of the first two rooms were placed, bathrooms and a laundry were located on one line, in the other zone there was a kitchen with a dining room-living room and a living room. Part, along with the dressing room, were moved deep into the apartment.Our task was to create a single living space – we were able to successfully zonate public and private spaces. The first apartment has an entrance hall, living room, dining room and kitchen. In the second apartment, we placed a children’s zone – a children’s room, which combines the sleeping and playing areas with the working space, and the bathroom is located opposite the children’s room. The third apartment has a main area, which includes a bedroom, dressing room and main bathroom.
Area: 170m2
Author of the project: Design Studio Rubleva Design
Photographer: Sergey Krasyuk
Stylist: Daria Soboleva
Completion Date: August 2019
