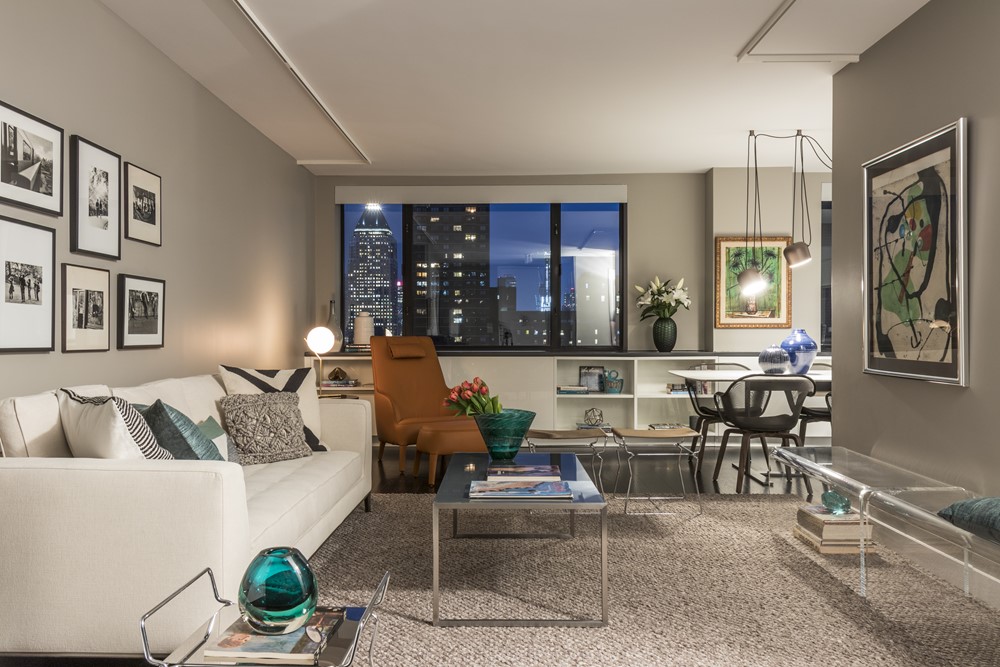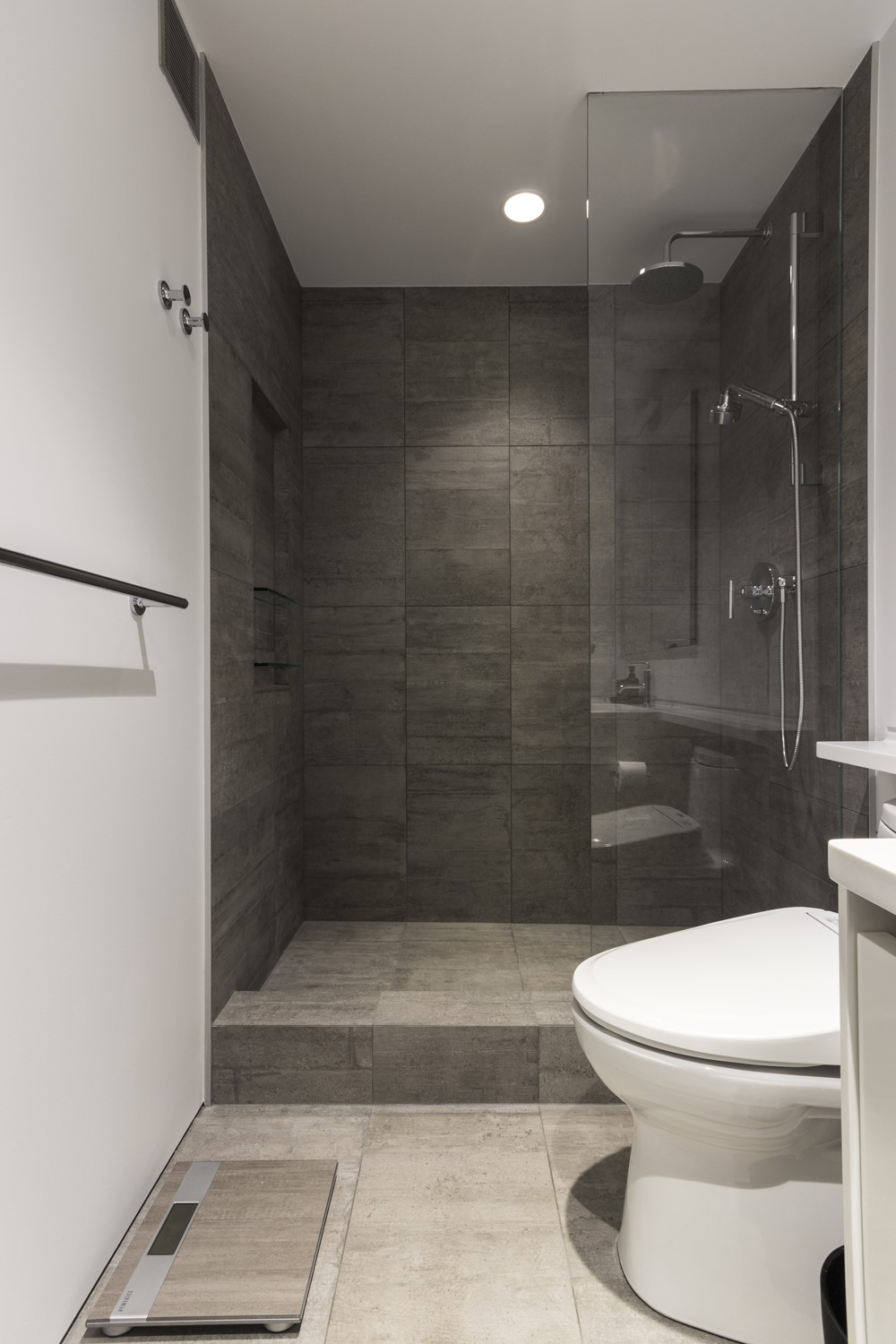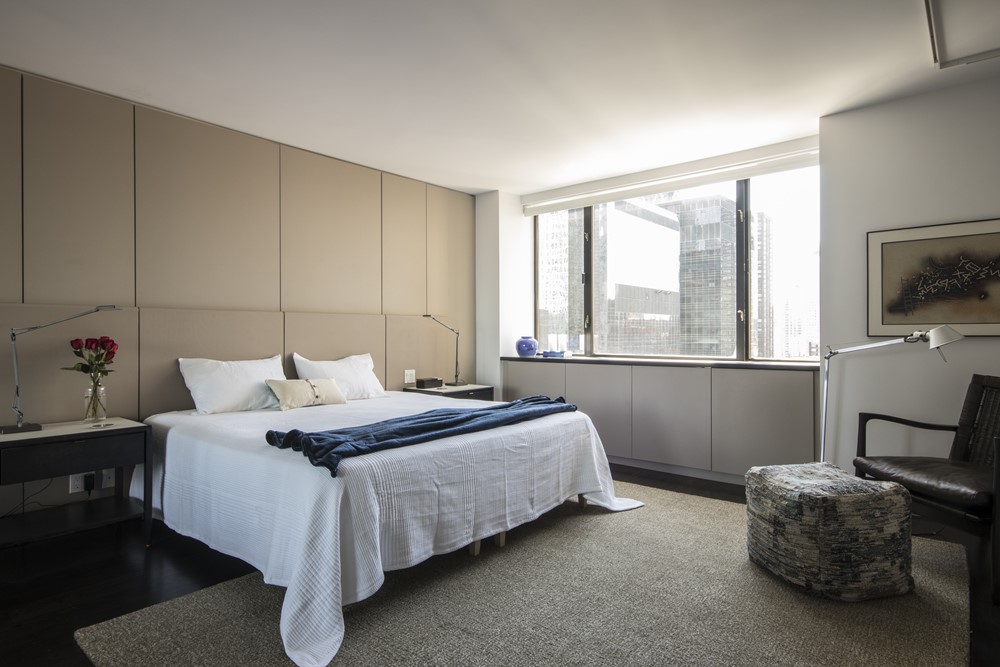The project designed by Léo Shehtman was developed for a young couple with a young daughter. Residents love design and sought a house in the countryside, away from the chaotic routine of the city. Photographhy by Demian Golovaty
.
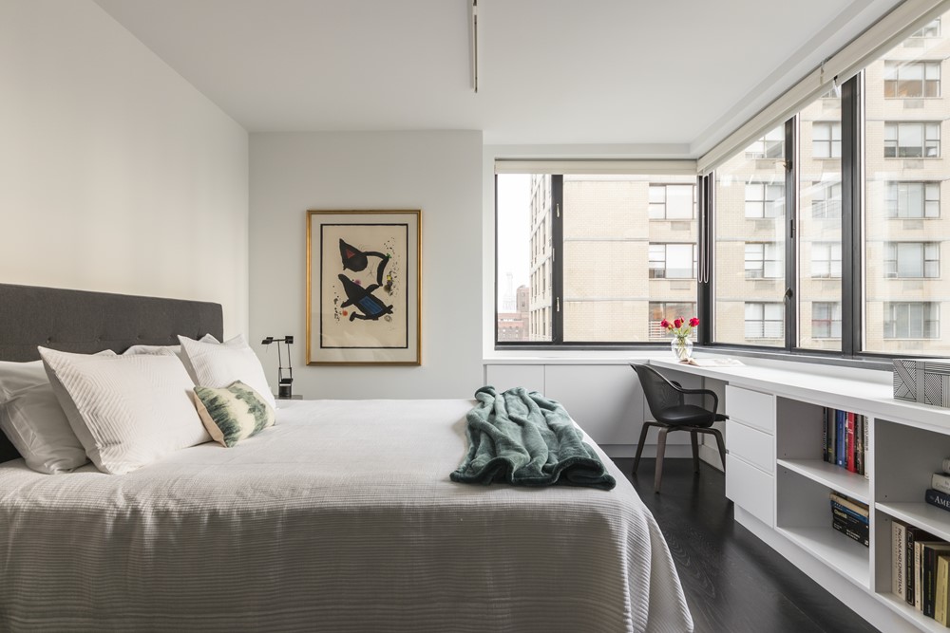

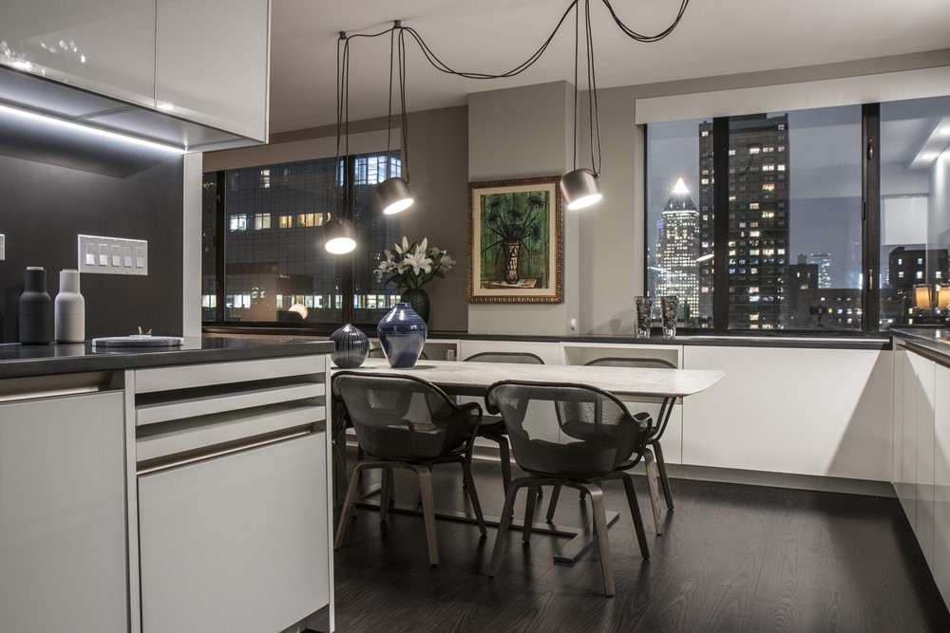
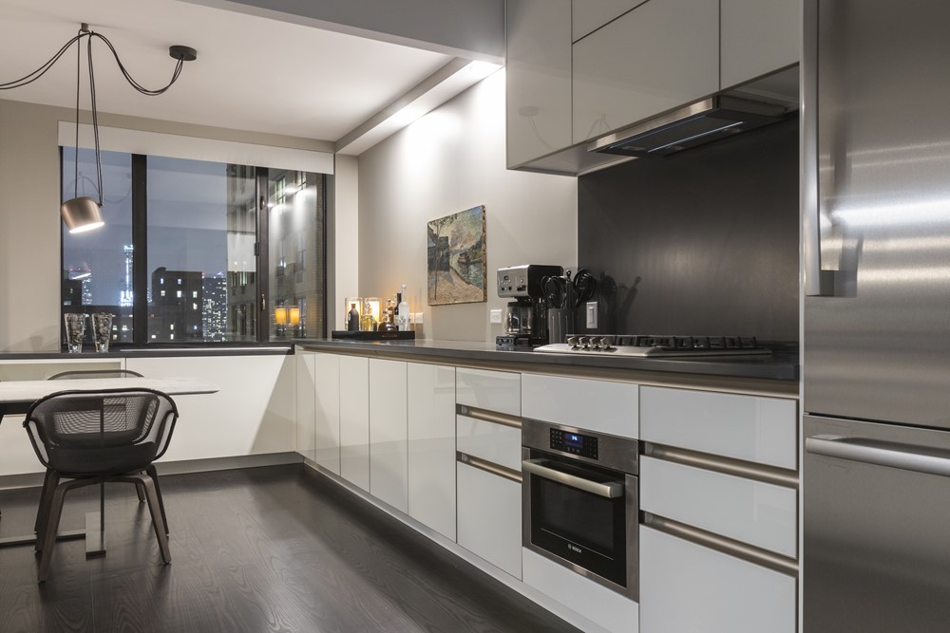

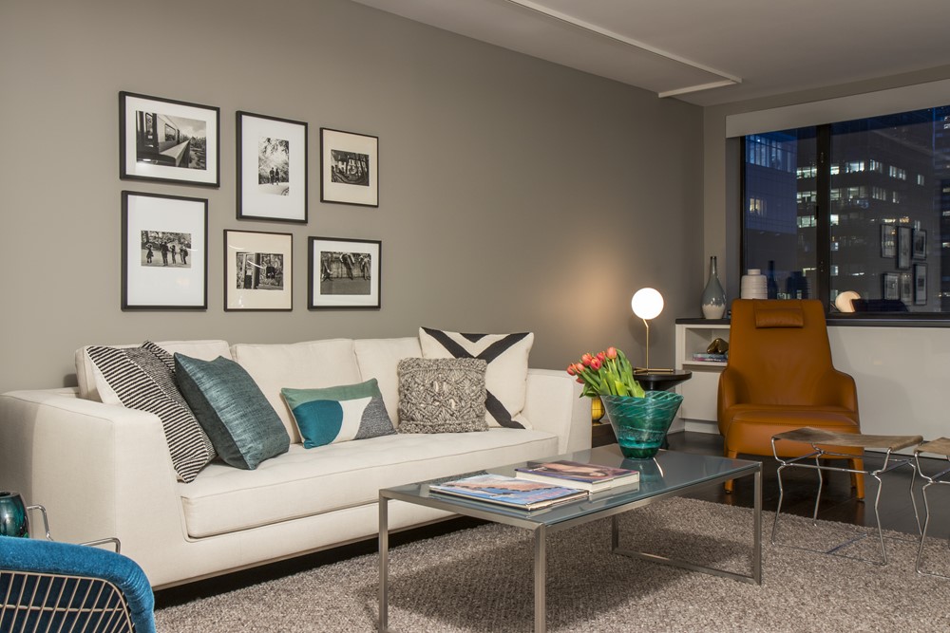
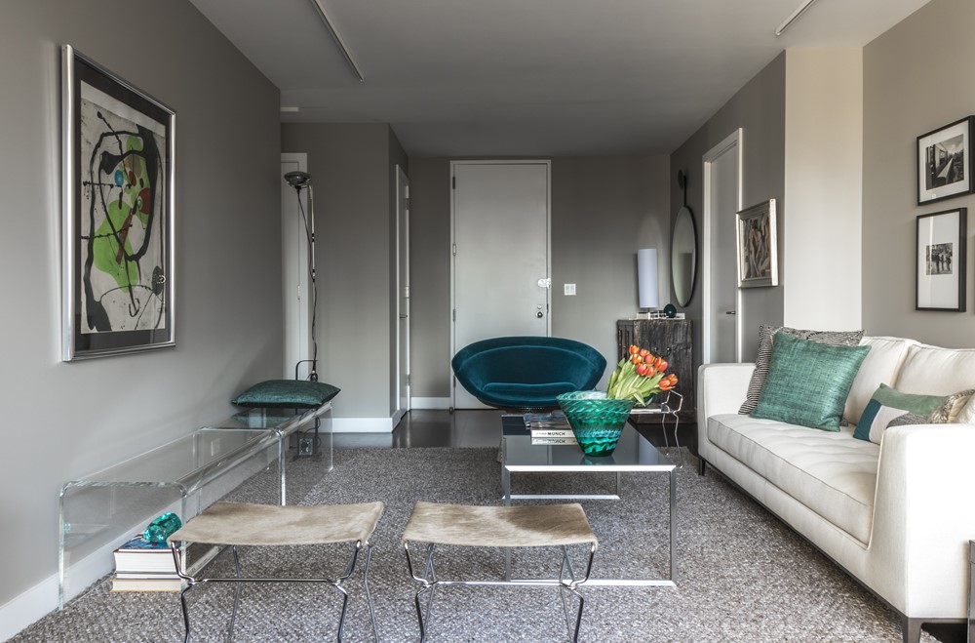
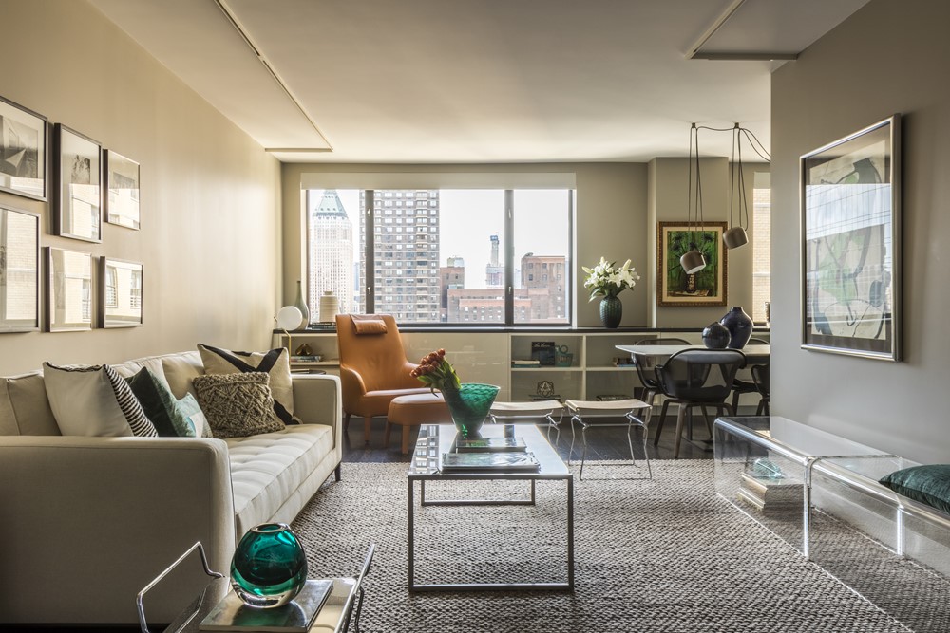 With the land purchased, they asked the architect Léo Shehtman’s office for a house where they could live in style, comfort and sophistication. Having made the requests, the architect started from modern ideas and inspirations to develop a fully integrated house, with a lot of luxury and sophistication, with pieces by renowned designers in the world.
With the land purchased, they asked the architect Léo Shehtman’s office for a house where they could live in style, comfort and sophistication. Having made the requests, the architect started from modern ideas and inspirations to develop a fully integrated house, with a lot of luxury and sophistication, with pieces by renowned designers in the world.With a lot of natural lighting, provided by the large glass windows that surround the house, the project, with a triple height, besides being completely integrated, also receives a lot of natural ventilation.
The landscaping was in charge of Alex Hanazaki, who complemented all the modernity of the place with a beautiful garden, which has palm trees.
Project of 490 m² of land, 370 m² of built pavement.
