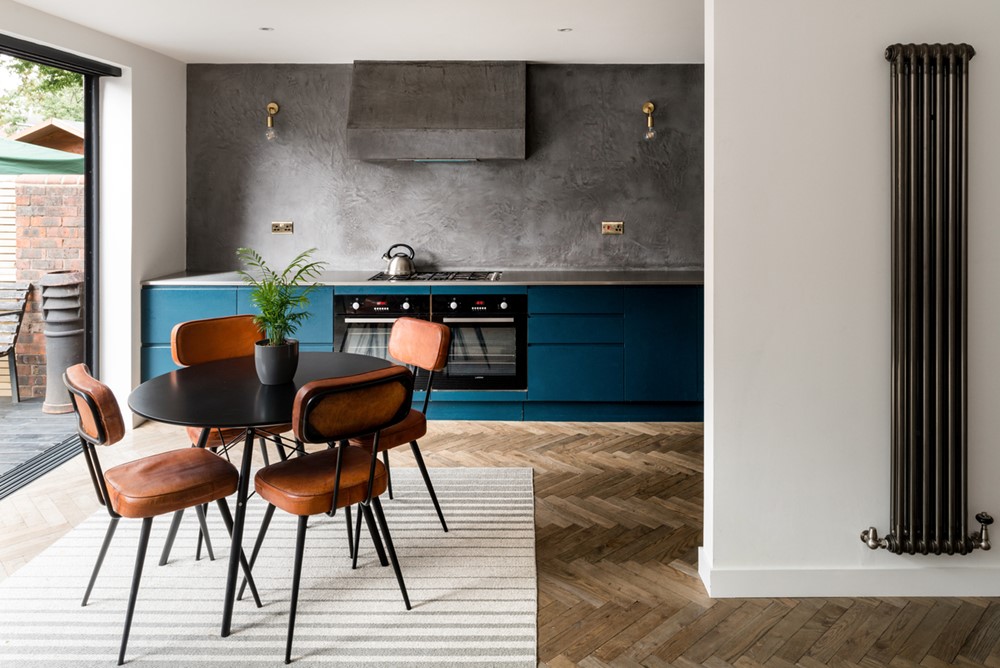Two and a Half Storey House is a project designed by Bradley Van Der Straeten in 2019, covers an area of 98 m2 and is located in London, United Kingdom. Photography by French + Tye
.


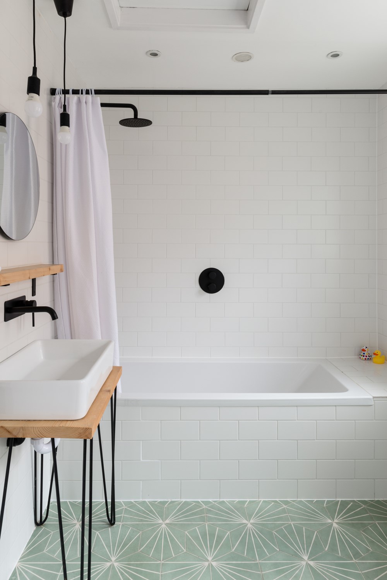
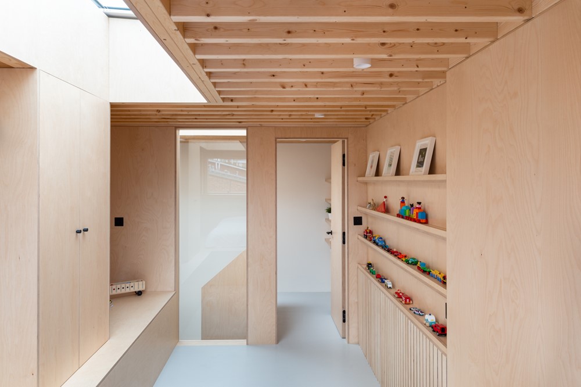
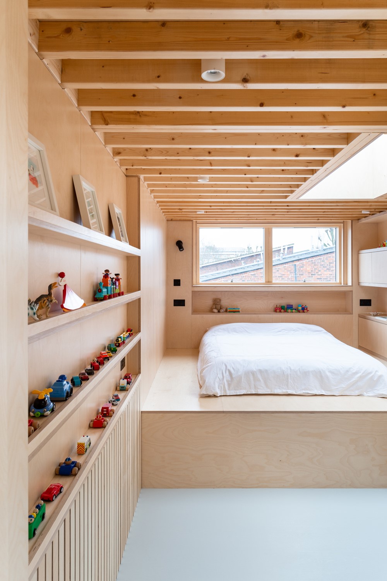
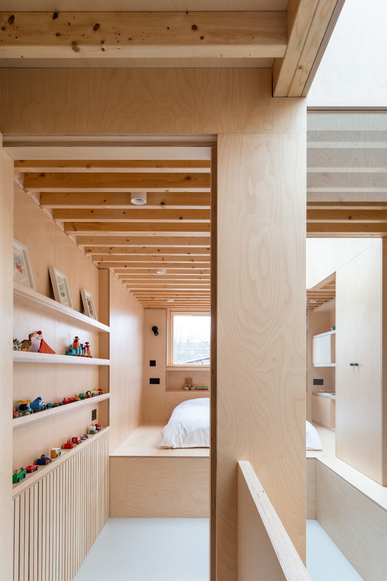

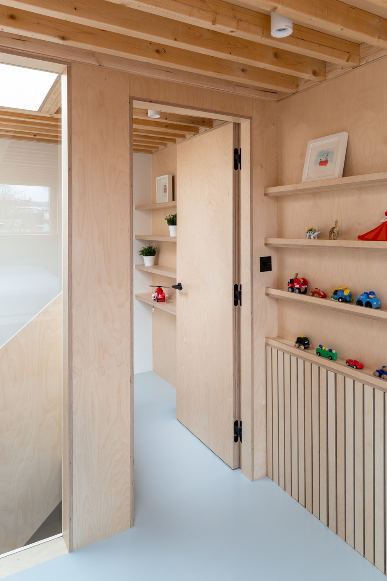

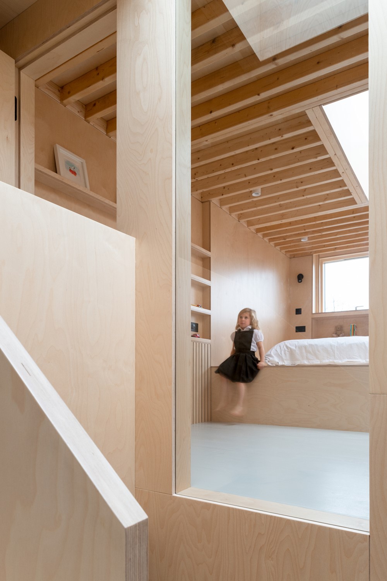
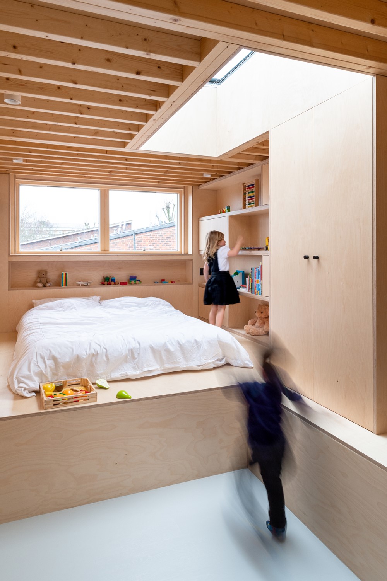
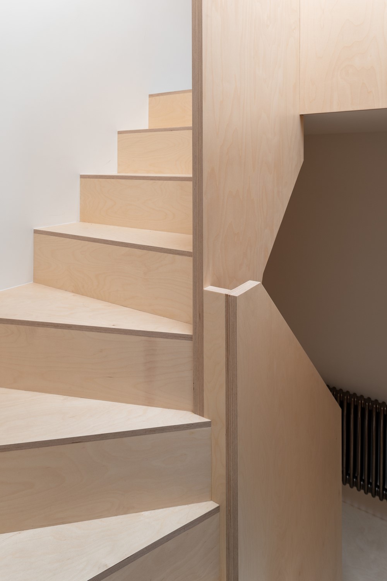
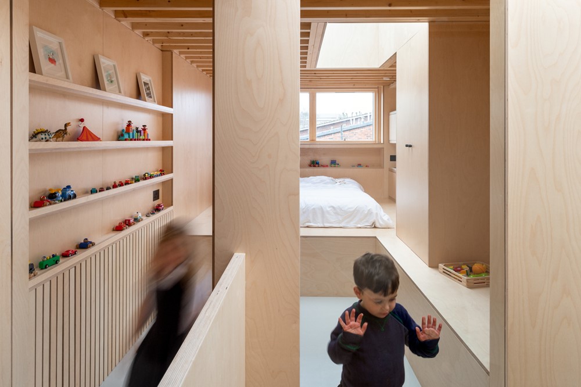
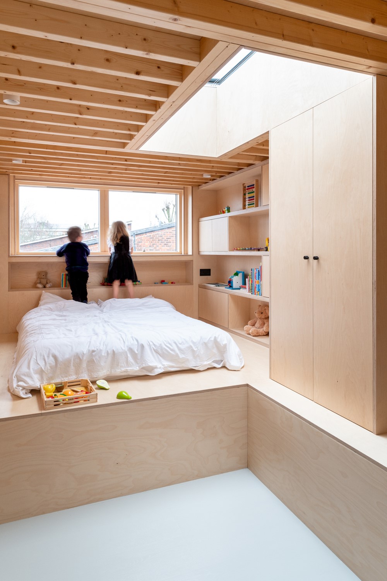
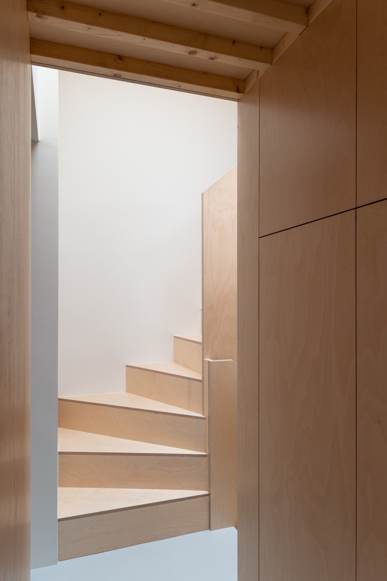
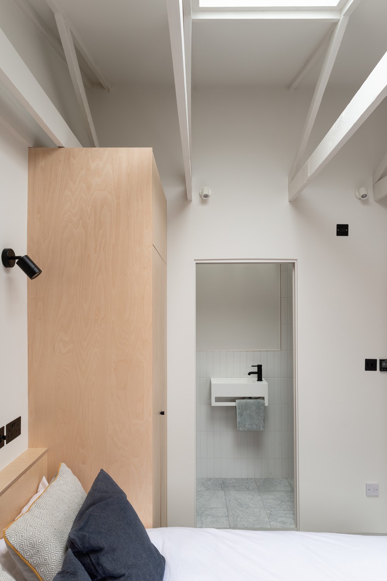


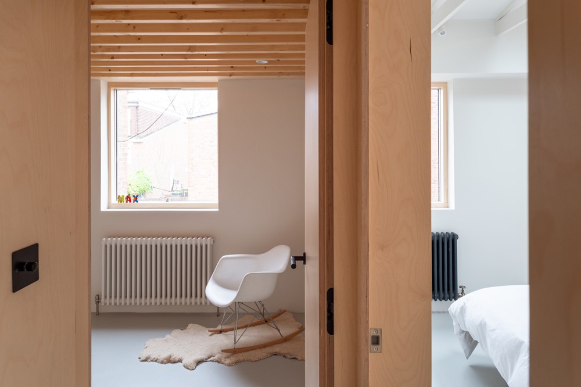
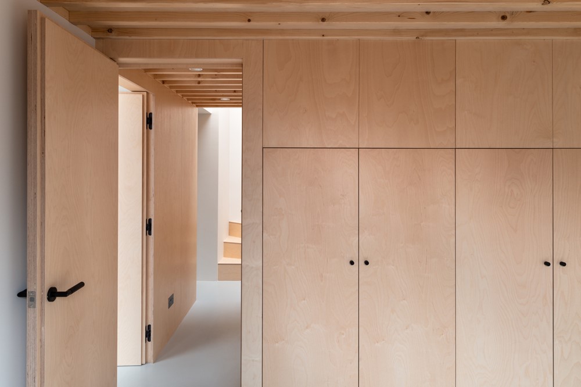

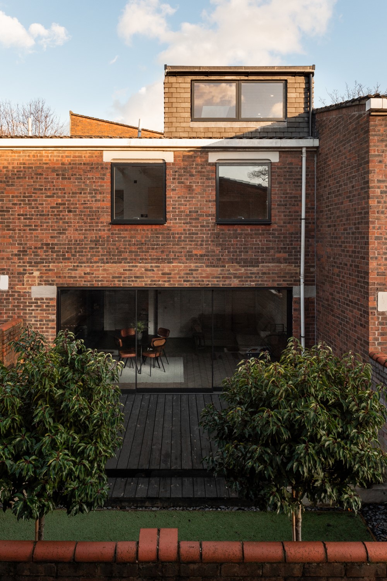
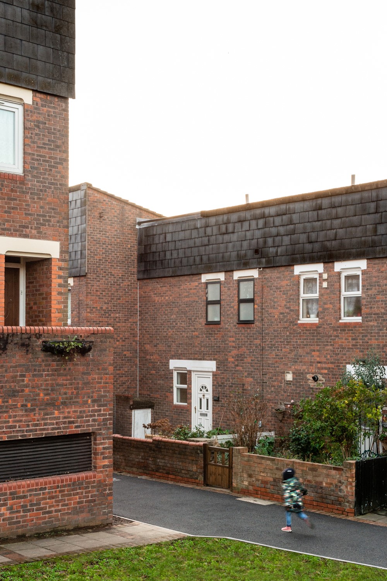 The project that circumnavigates a local planning restriction by building a half-height roof extension!
The project that circumnavigates a local planning restriction by building a half-height roof extension!
The clients owned the existing two-storey, two-bedroom property, located on a central London Housing Estate. With a second baby on the way, they needed more space. Priced out of three-bedroom properties in the area they decided to investigate what could be done to create more space in their existing home.
The challenge with this property, unlike others on the estate, they were unable to secure planning permission for a single-storey loft extension. They received two planning refusals since they were not permitted to build any higher than the highest point of the existing roof, due to its lower profile.
We approached the design as an interlocking jigsaw. We knew the half-height of the loft was fixed so the design was all about creating two interlocking floor levels in the space of one and a half floors. We may have given less footprint, but we created more volume and an additional bedroom by using it creatively.
The whole design of the project hinged on using the ceiling of the bedroom below as a bed platform for the bedroom above, which is spacious and light due to the effective use of roof windows. Integrating the bedframe into the fabric of the design allowed space to be freed up for other things such as the communal circulation spaces. Plywood unifies all the new and old spaces and helps to conceal lots of clever storage spaces.
Close attention to millimetre detail ensured ceiling heights could be maximised, which included exposing structural timbers in the ceilings and using vacuum insulation panels to limit floor and roof depths.
The clients are delighted with their new house and love being able to see their eldest son playing in his new loft bedroom from the hallway window on the first floor, thanks to the split levels.
