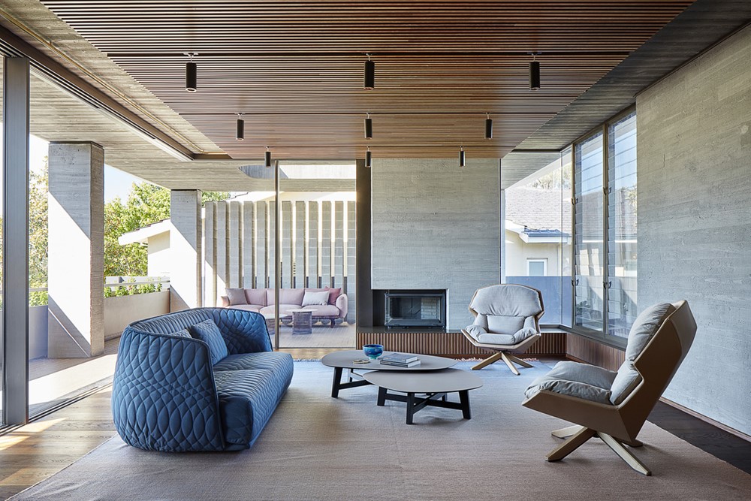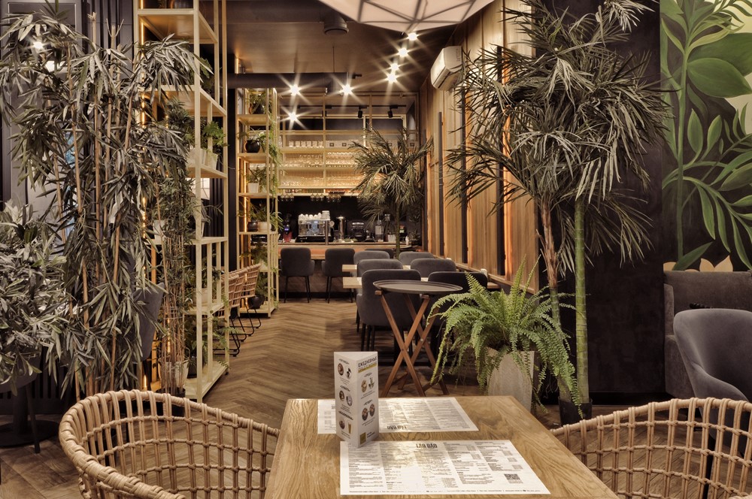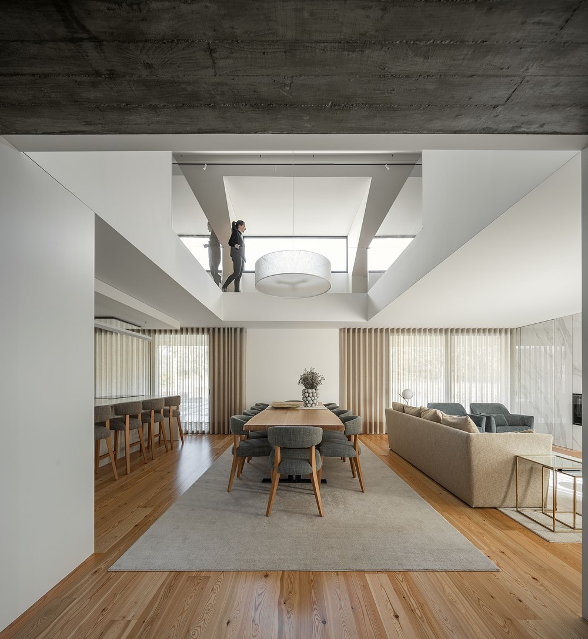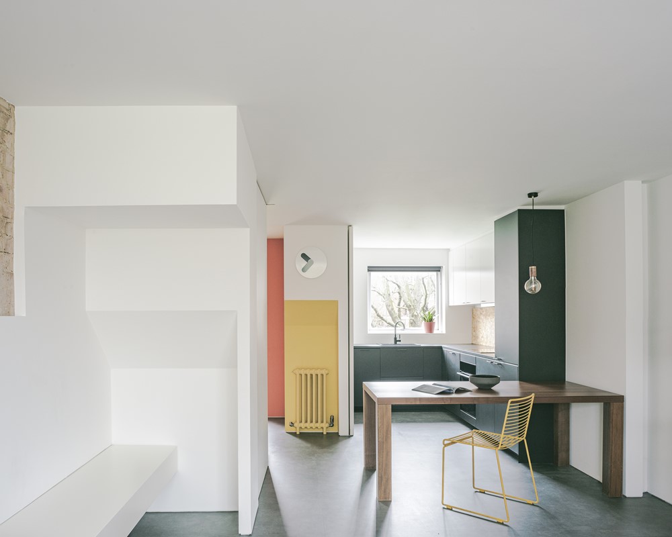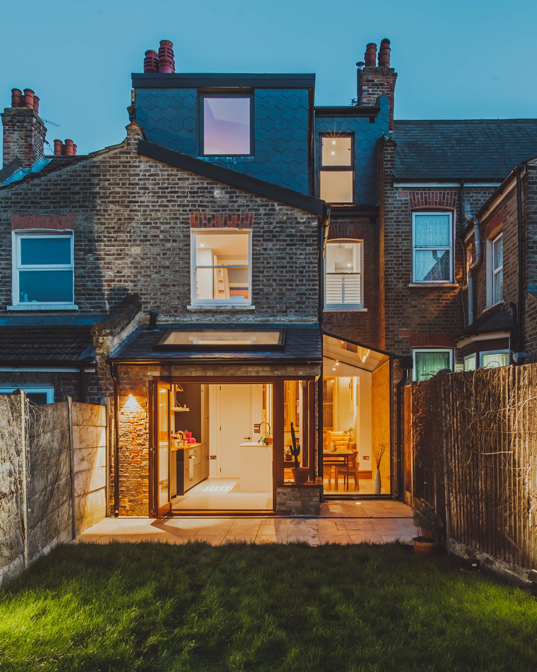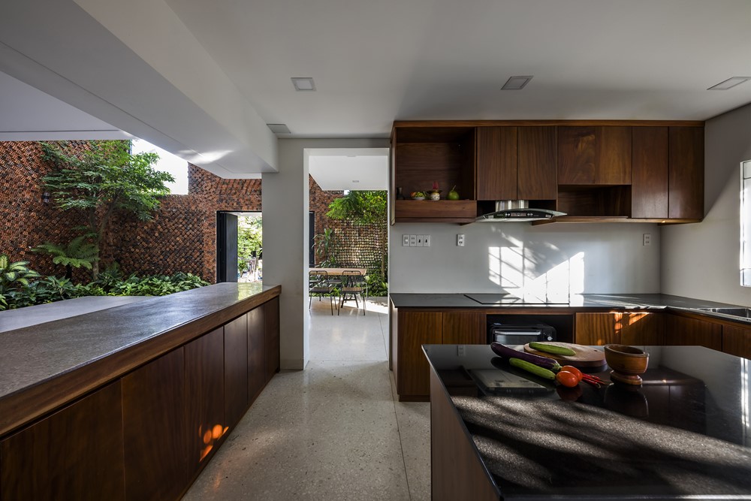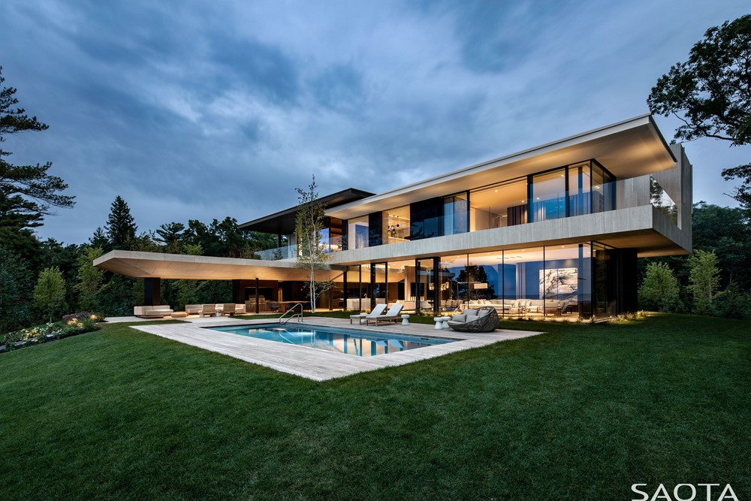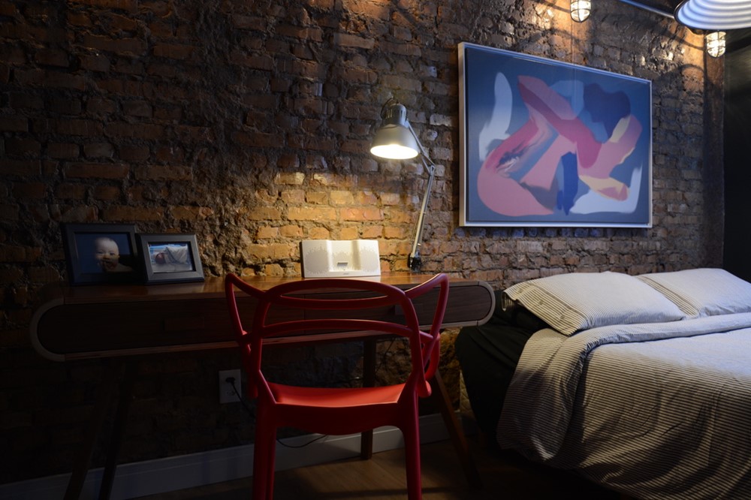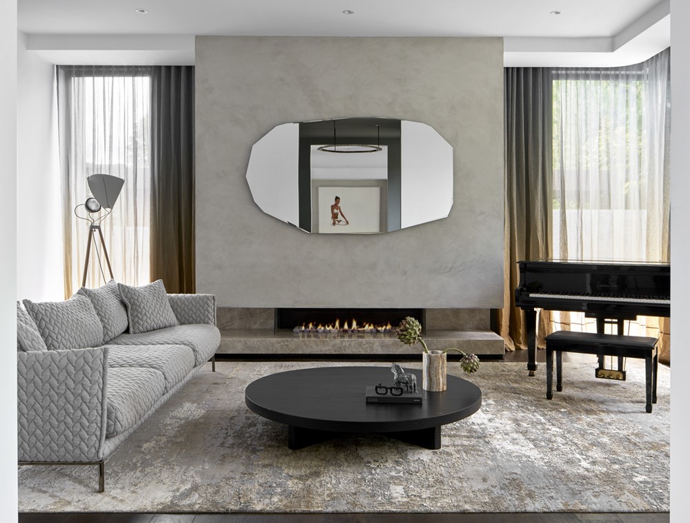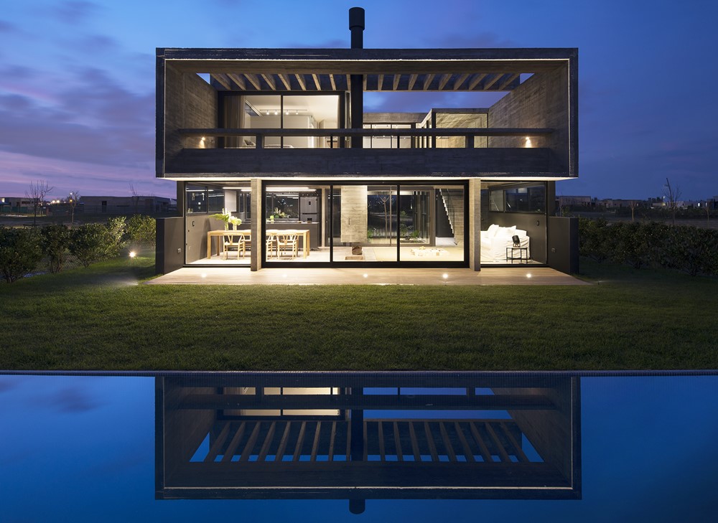Roscommon House is a project designed by Neil Cownie Architect. The clients have a love for modernism and concrete. This comes from their appreciation of the history of the Perth 1960’s ‘Garden Suburbs’ of Floreat and City Beach. Photography by Michael Nicholson, Jack Lovel, Robert Frith.
- House
.
