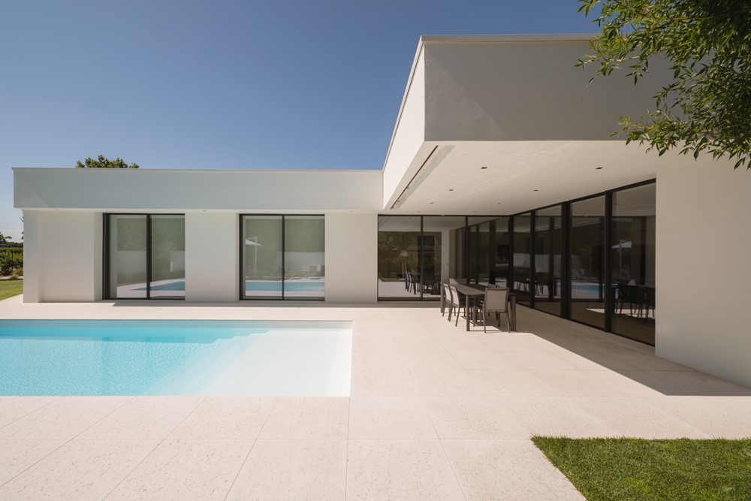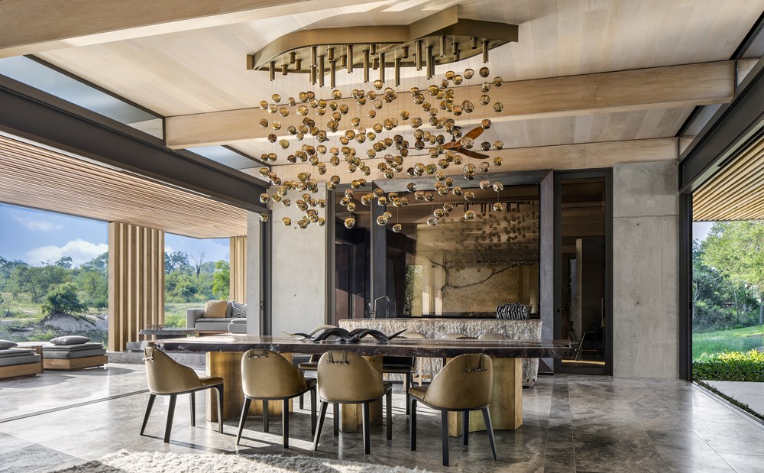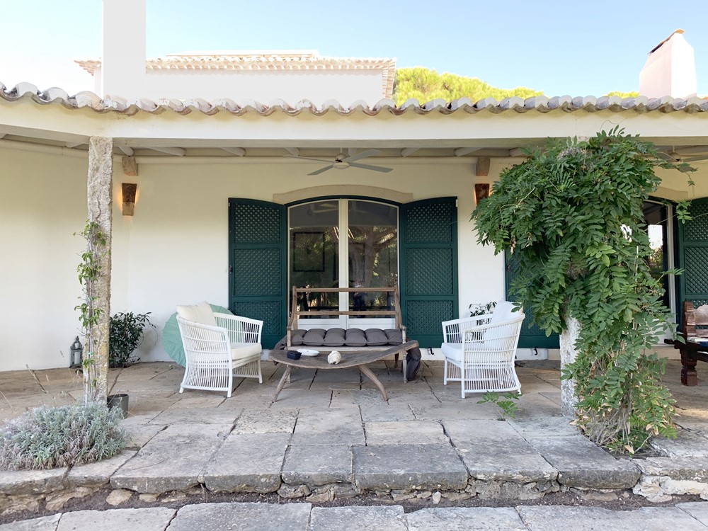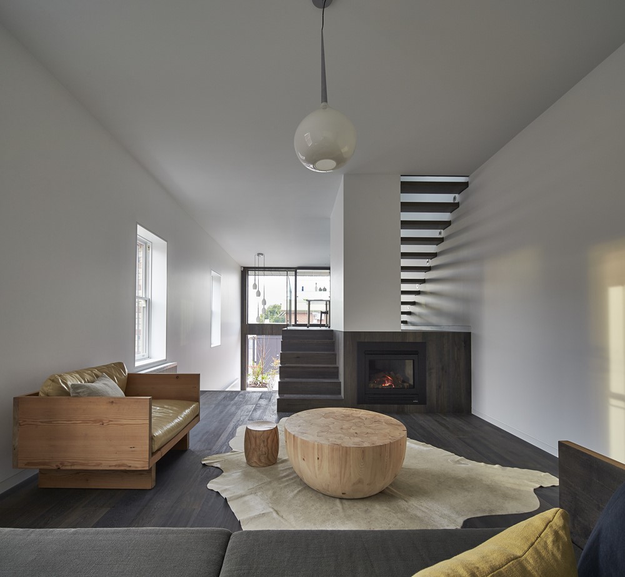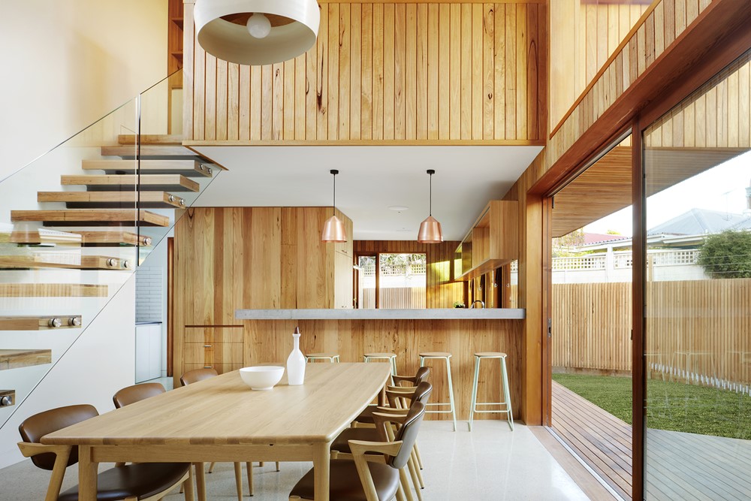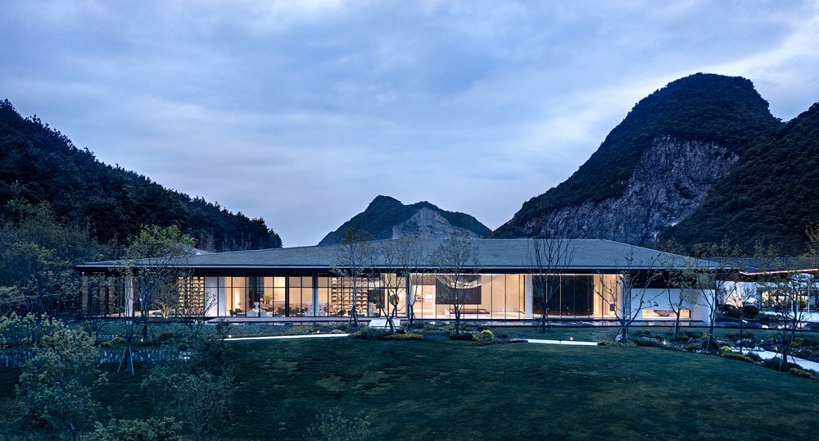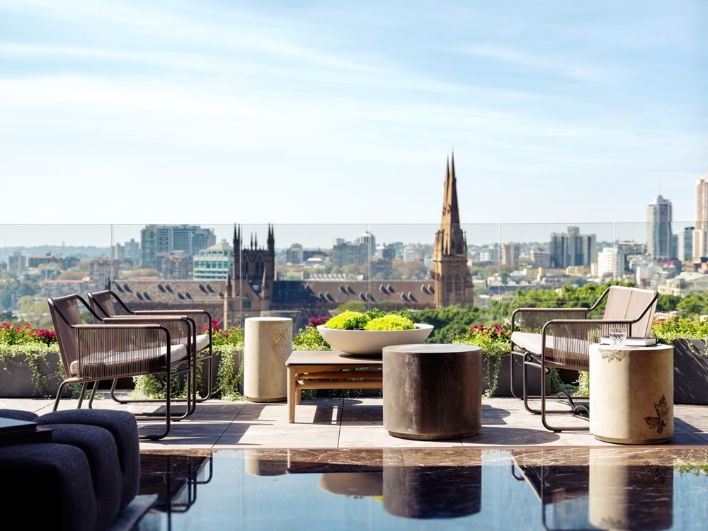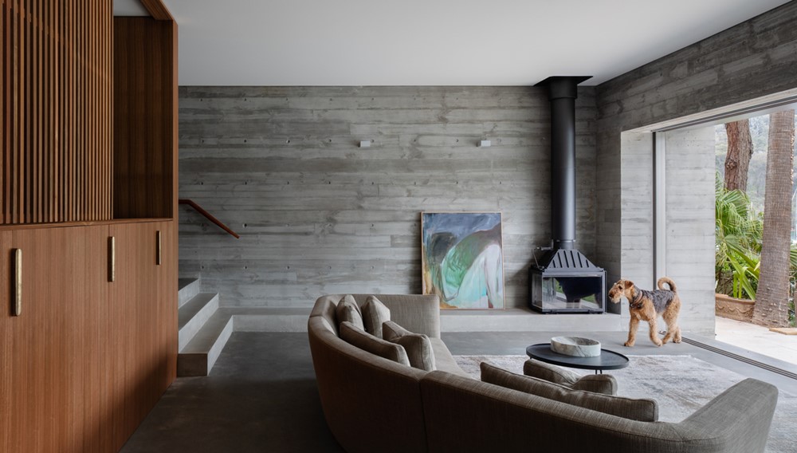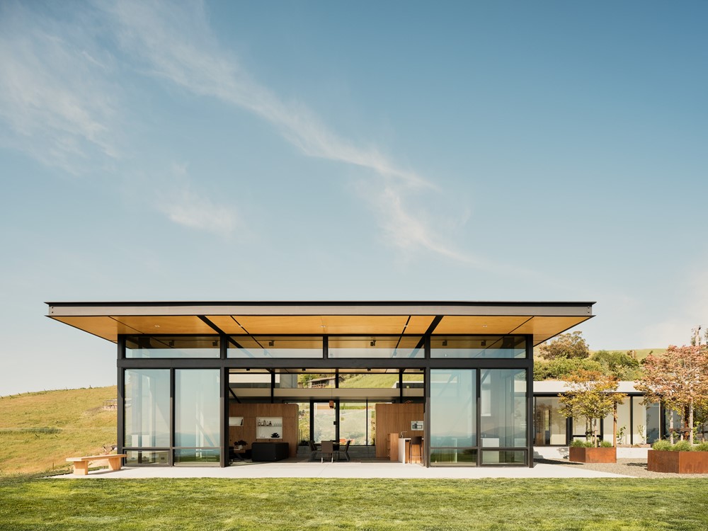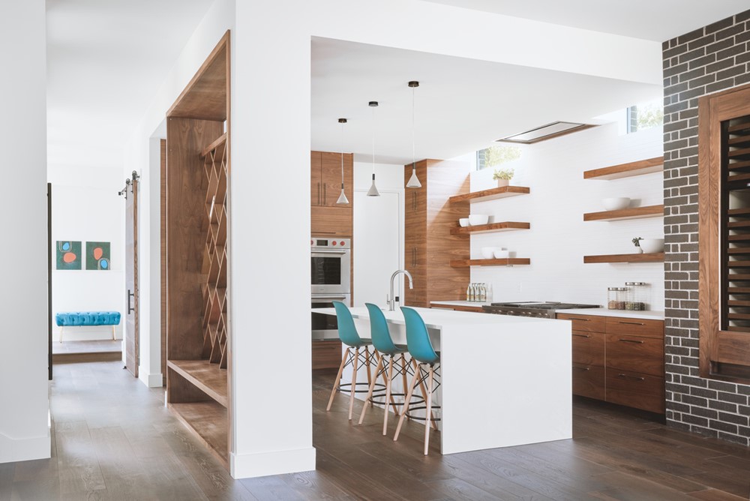The project of “Casa Ora” designed by ZDA Zupelli Design Architettura was born from the intersection of two linear volumes that, following the directions of the area, define the particular angular shape of the house. The two volumes accommodate the sleeping area and the open-space living area, delimiting the outdoor area of the garden, creating a continuous view of the pool area. Thanks to the presence of large windows on this side, the visual limit between inside and outside is eliminated, flooding the various rooms of the house with natural light.
.
