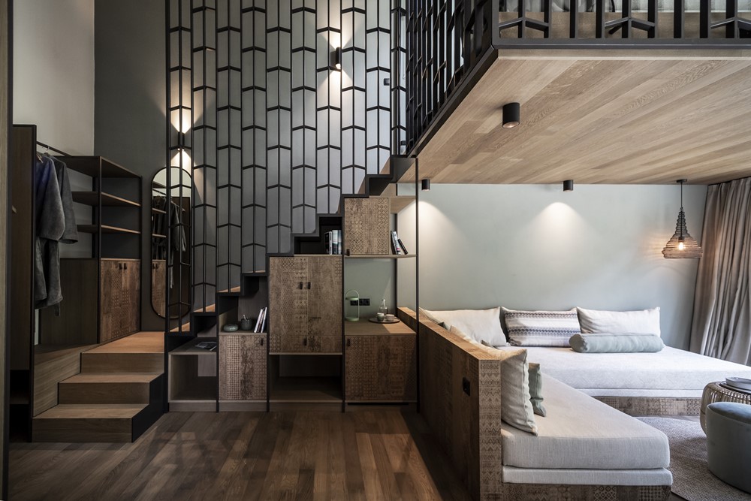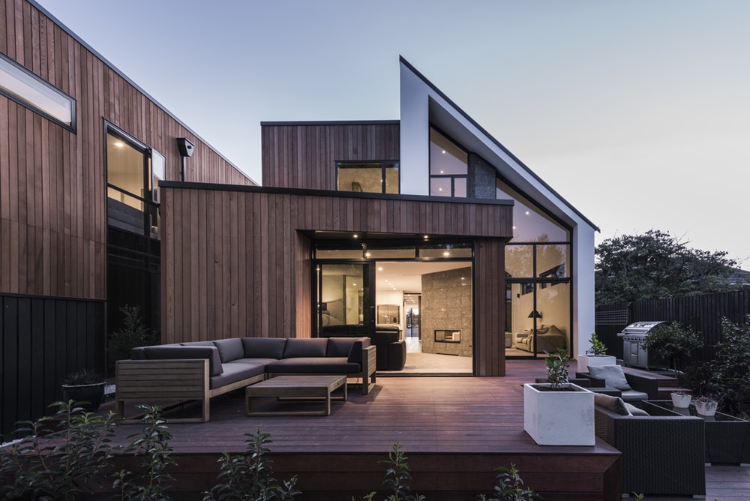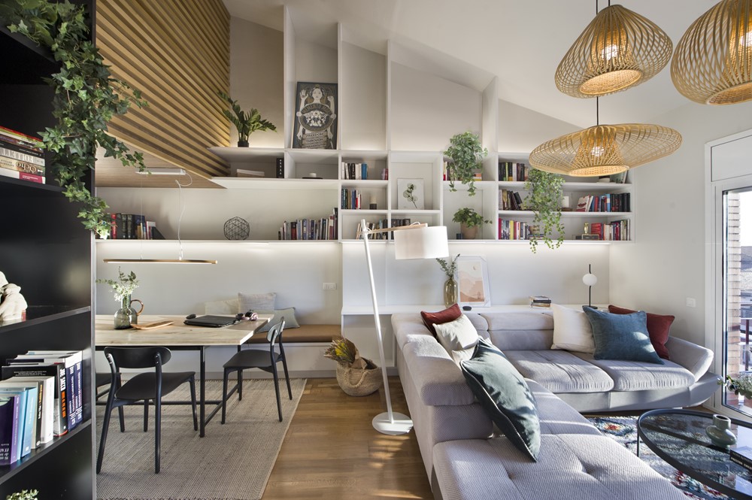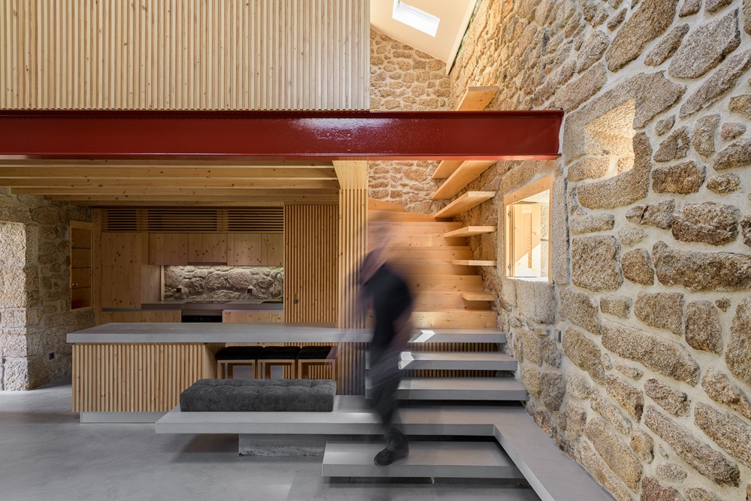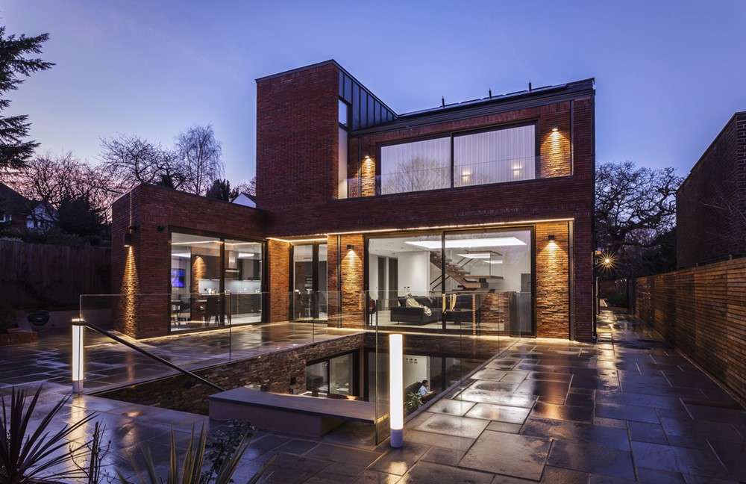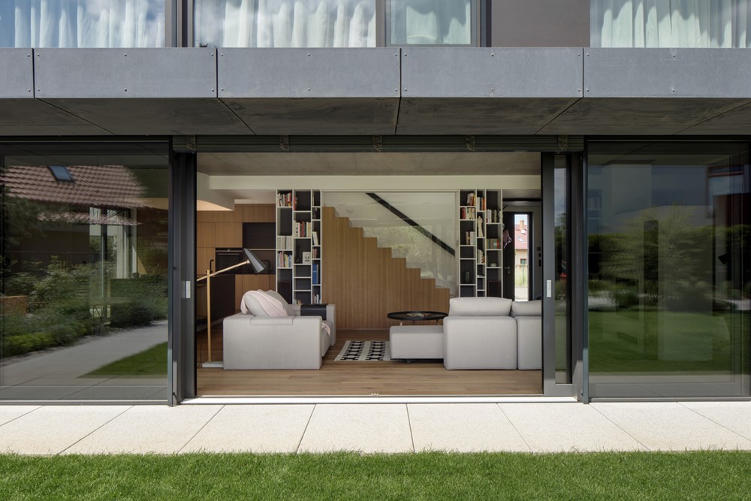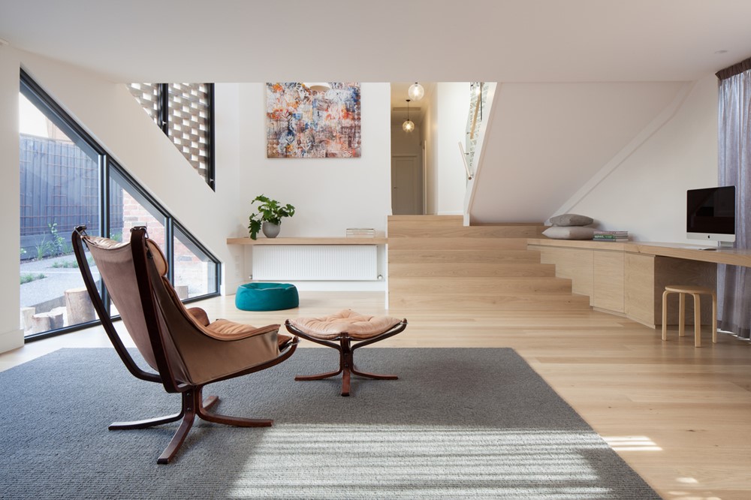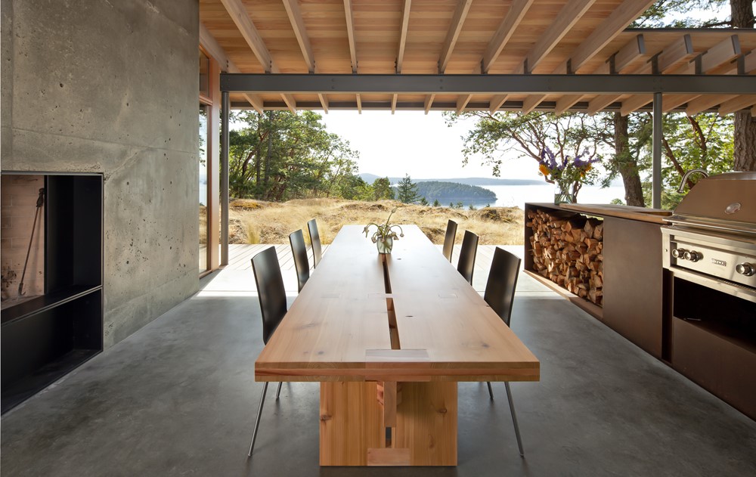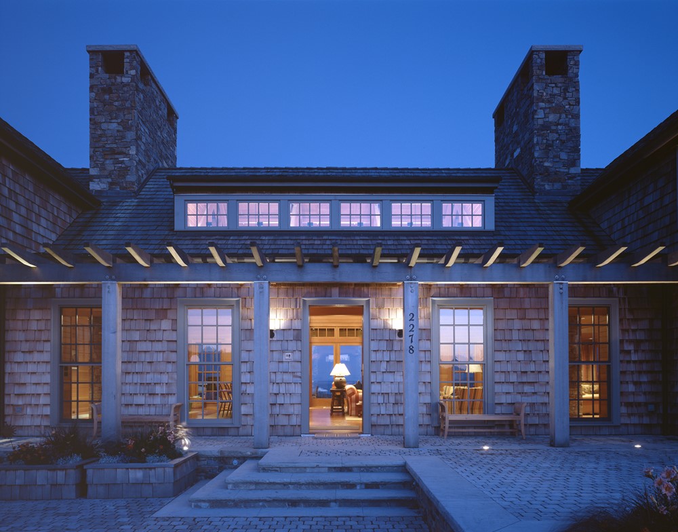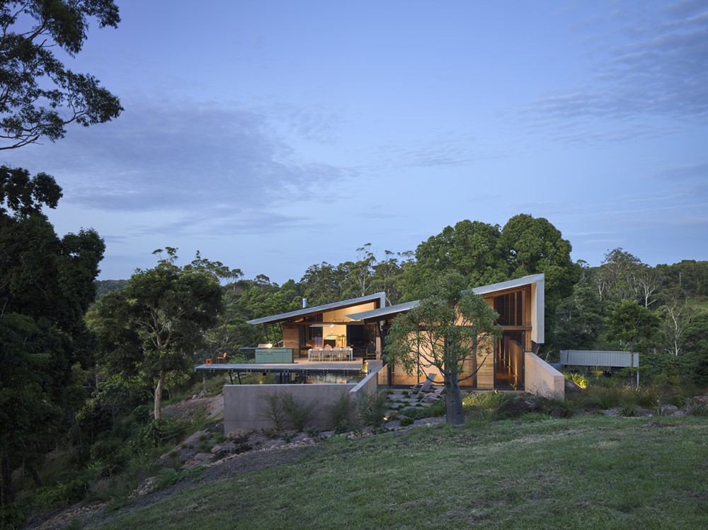As the age-old adage goes, the apple doesn’t fall far from the tree. In South Tyrol, Saltaus, Apfelhotel’s young new generation of owners are breaking new ground while staying true to their traditional roots. noa*’s novel design and architecture evokes the vintage charm of this historical hotel while creating an oasis for the senses and shared moments. Photography by Alex Filz
.
