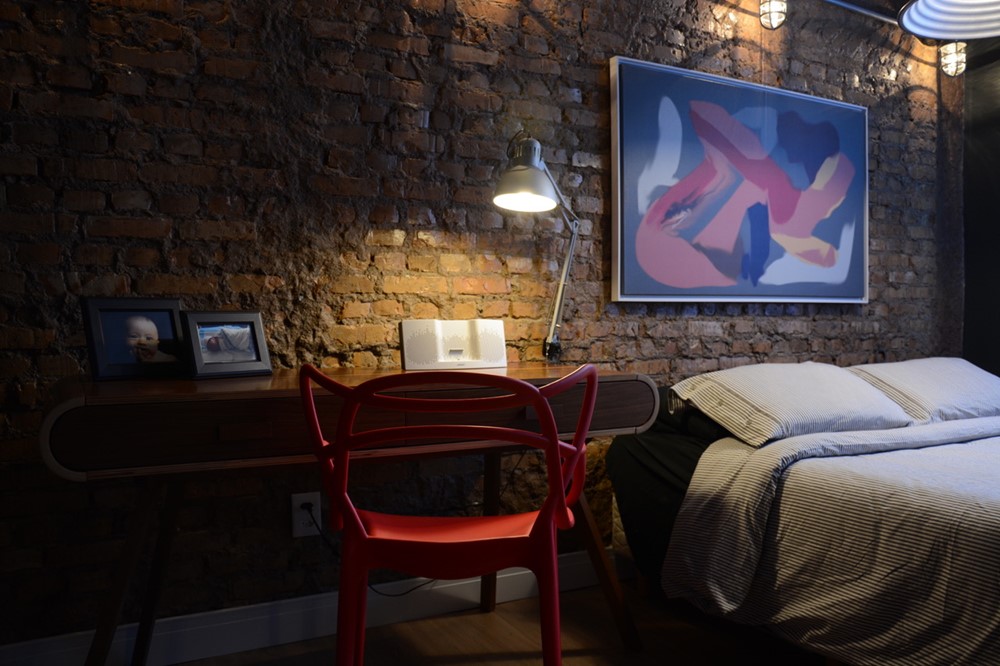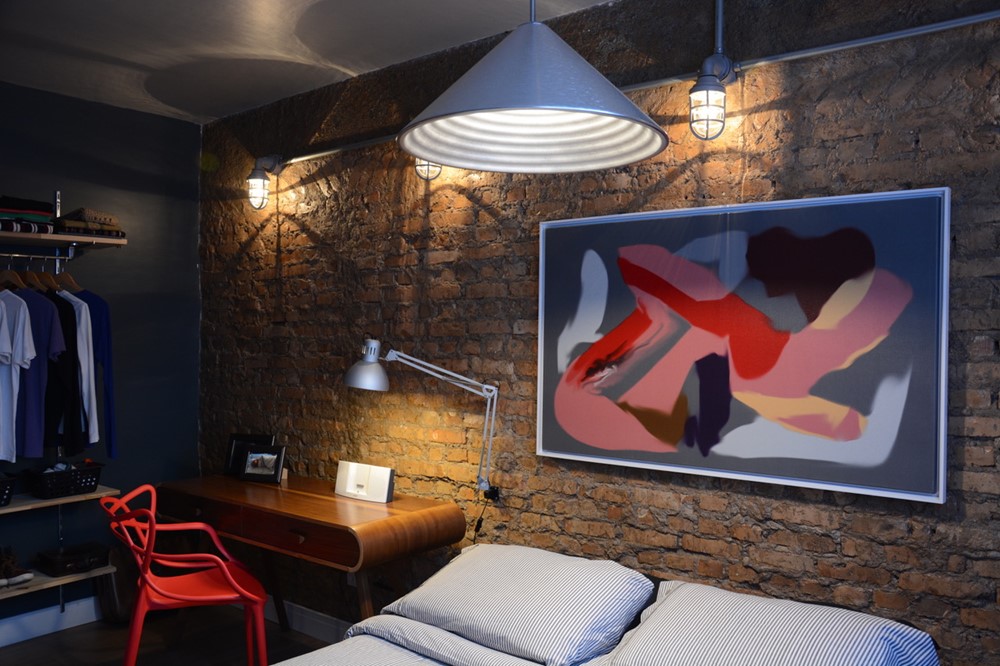Project developed for a 40m² Loft by Gustavo Hadler in order to make it less compartmentalized and to meet the current needs in compact housing, without losing comfort and functionality. For this purpose, the walls that divided the kitchen and living room were removed, providing total integration between the environments. By maintaining structural elements such as pillars and exposed beams, we adopted a more industrial visual identity as a concept, replacing the existing electrical pipes with external galvanized steel rigid conduits. Photography by Carlos Edler.
.
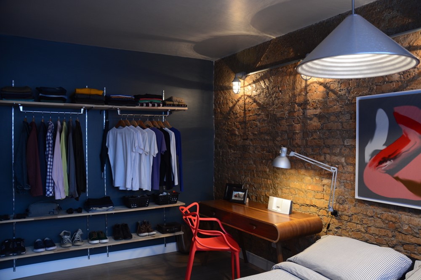

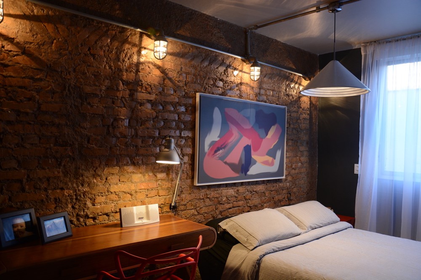
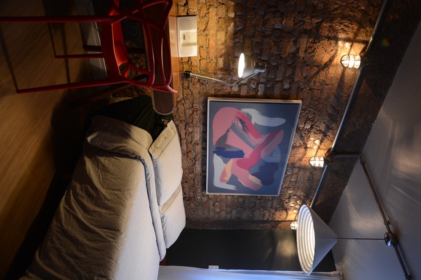
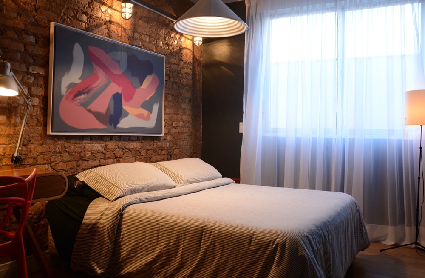
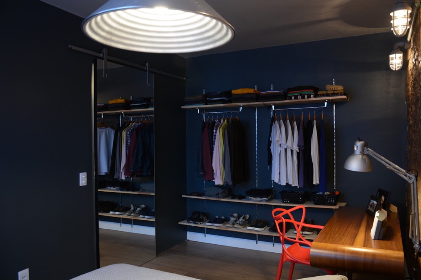
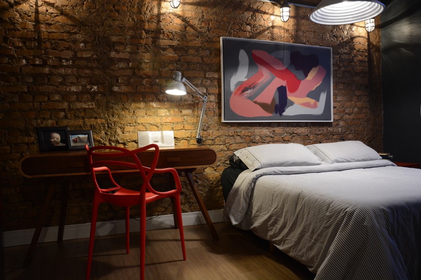
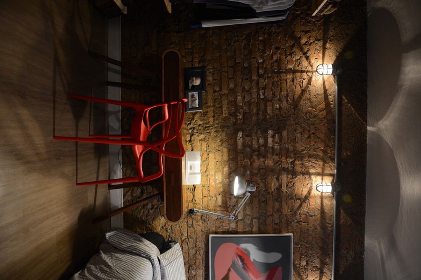
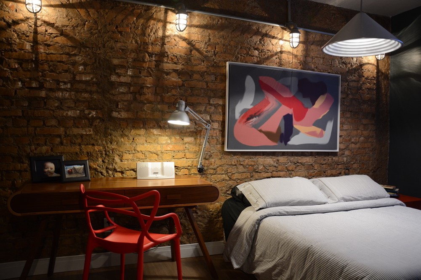
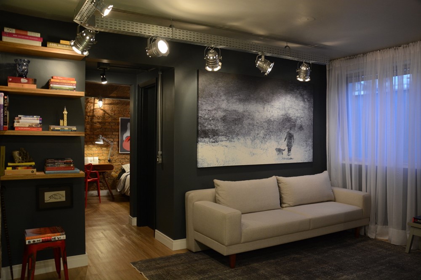
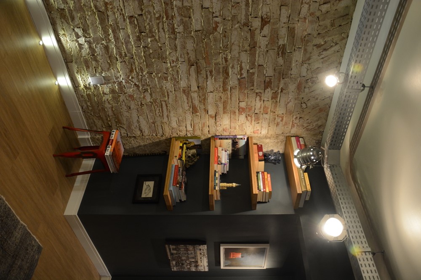
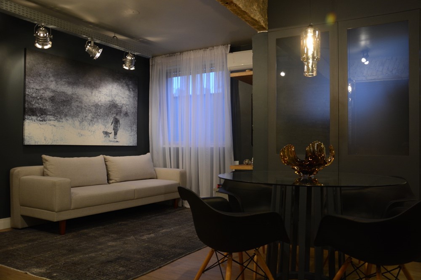
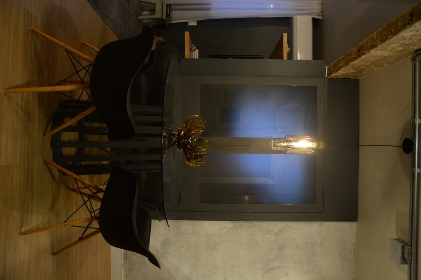
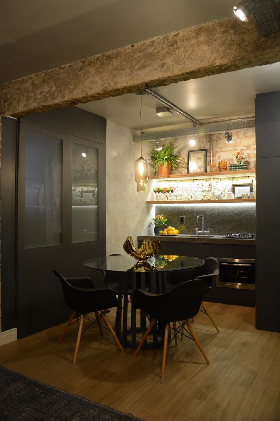
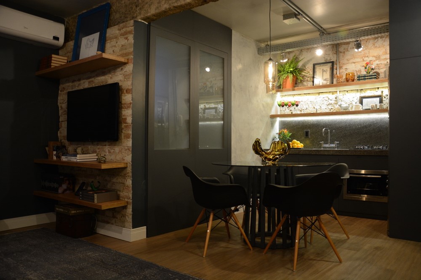
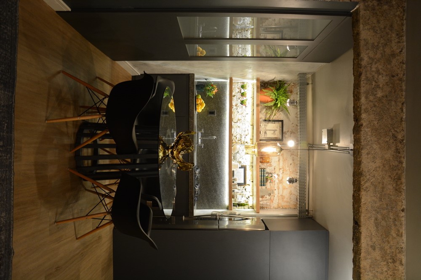
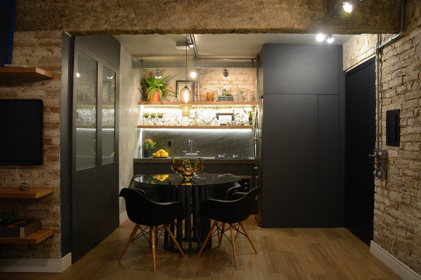
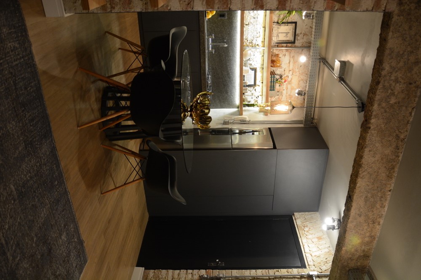
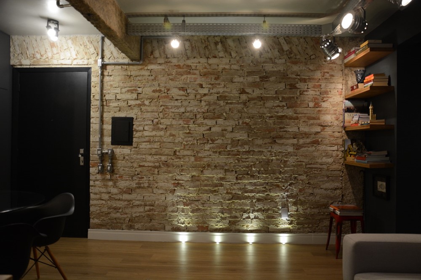
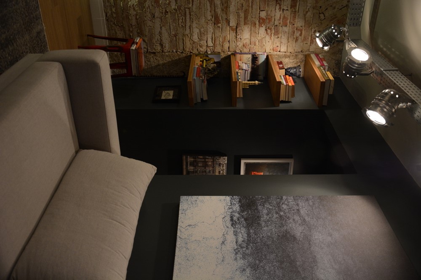
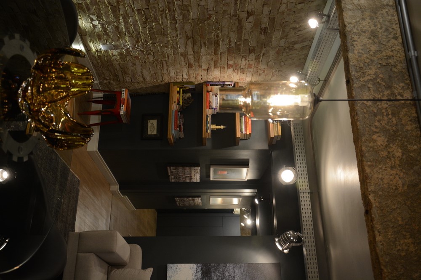
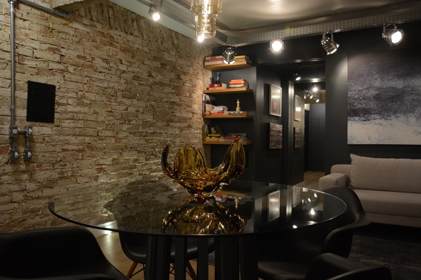
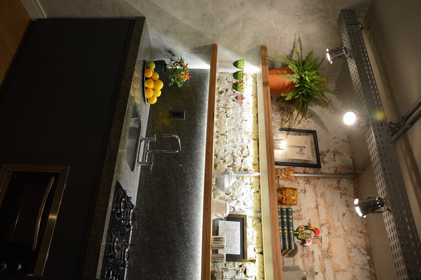
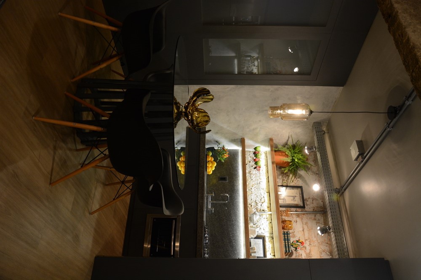
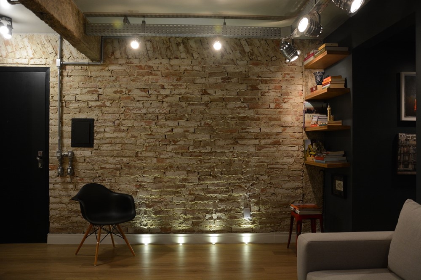
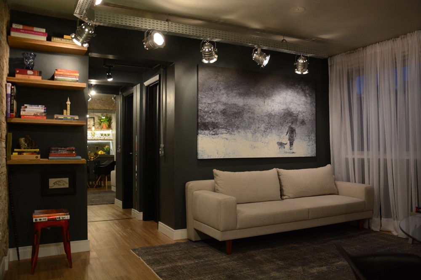
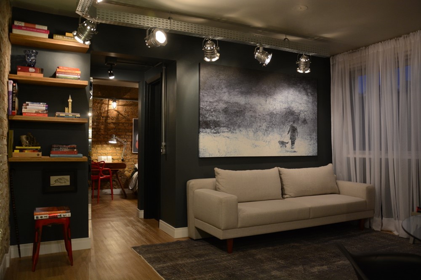
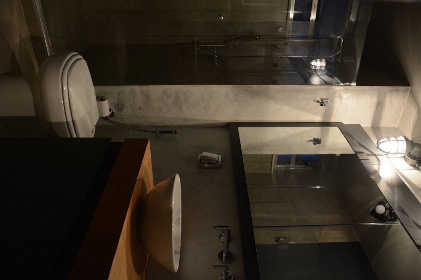
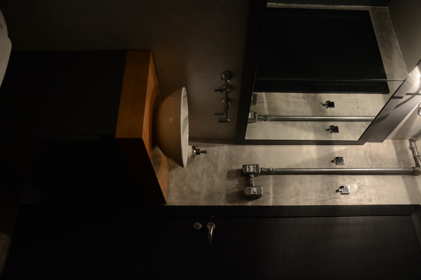 To enhance this industrial loft identity, walls with a burnt cement finish were created with a recipe developed in loco, which mixes a higher percentage of white cement, the result is a clearer feature that brings personality to the apartment.
To enhance this industrial loft identity, walls with a burnt cement finish were created with a recipe developed in loco, which mixes a higher percentage of white cement, the result is a clearer feature that brings personality to the apartment.
Lighting was one of the most important elements of the project, highlighting the bollards on the floor, and shelves with LED strips that enhance the texture of the bricks on the wall. The use of plaster recess was not considered from the beginning, so we used metal rails that allowed the flexibility in the installation of searchlights with a more scenic identity, concomitant with the possibility of being dimmed, allowing direct lighting, for a more intimate option .
Another important element was the fact that when peeling some walls, the demarcation and purpose to be developed in each location was defined, which when combining brick platelets with the existing solid brick, acquired a unique handmade aspect.
Empirical recipes developed on the spot transform this apartment into a unique and different place from the conventional.
Location: Porto Alegre
