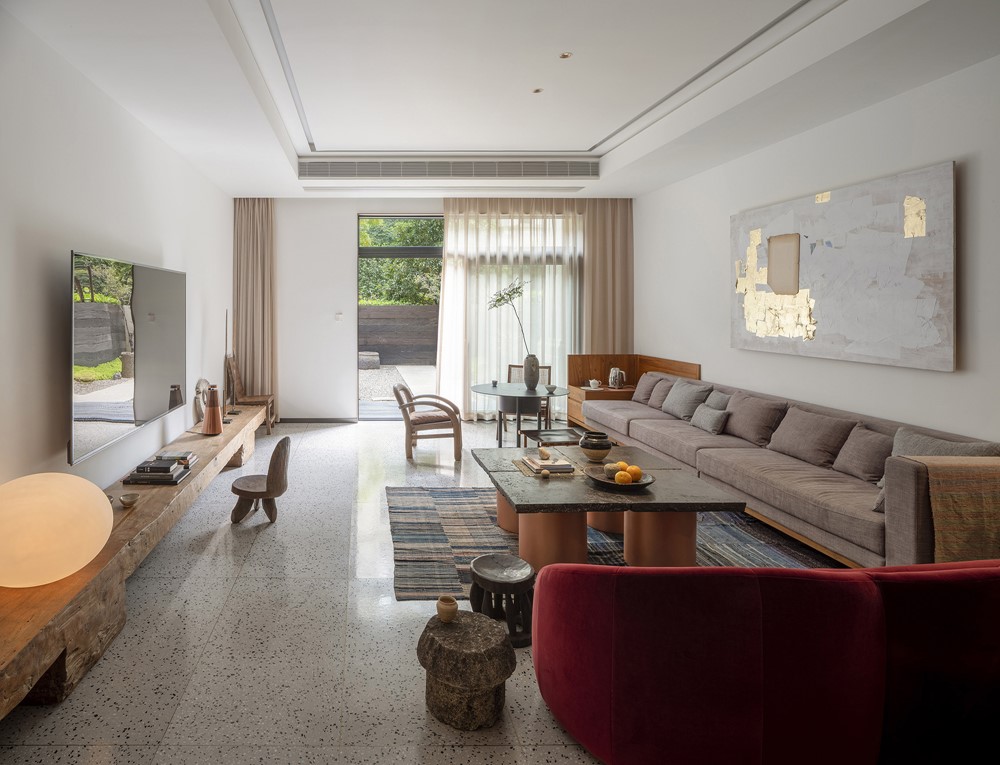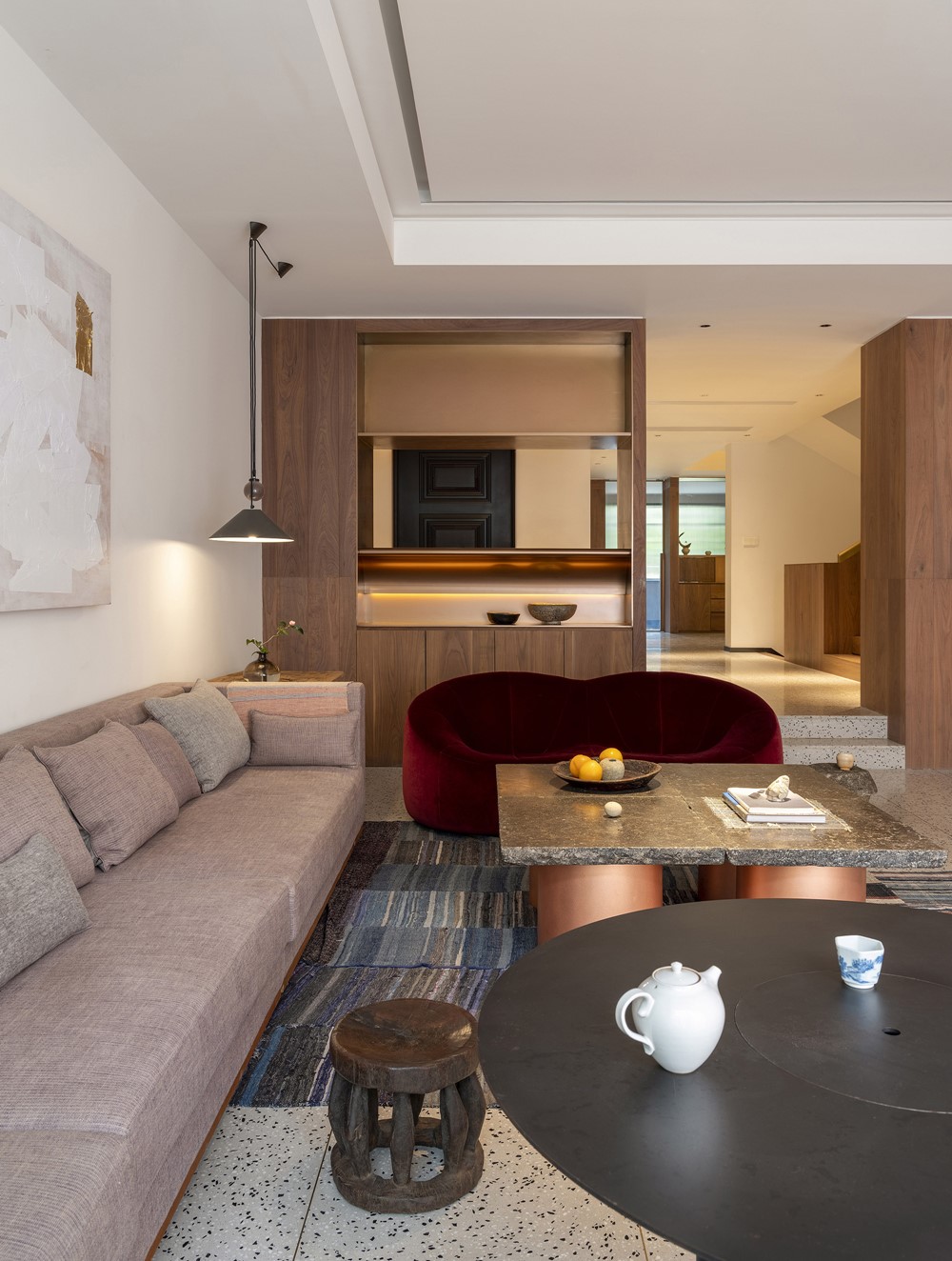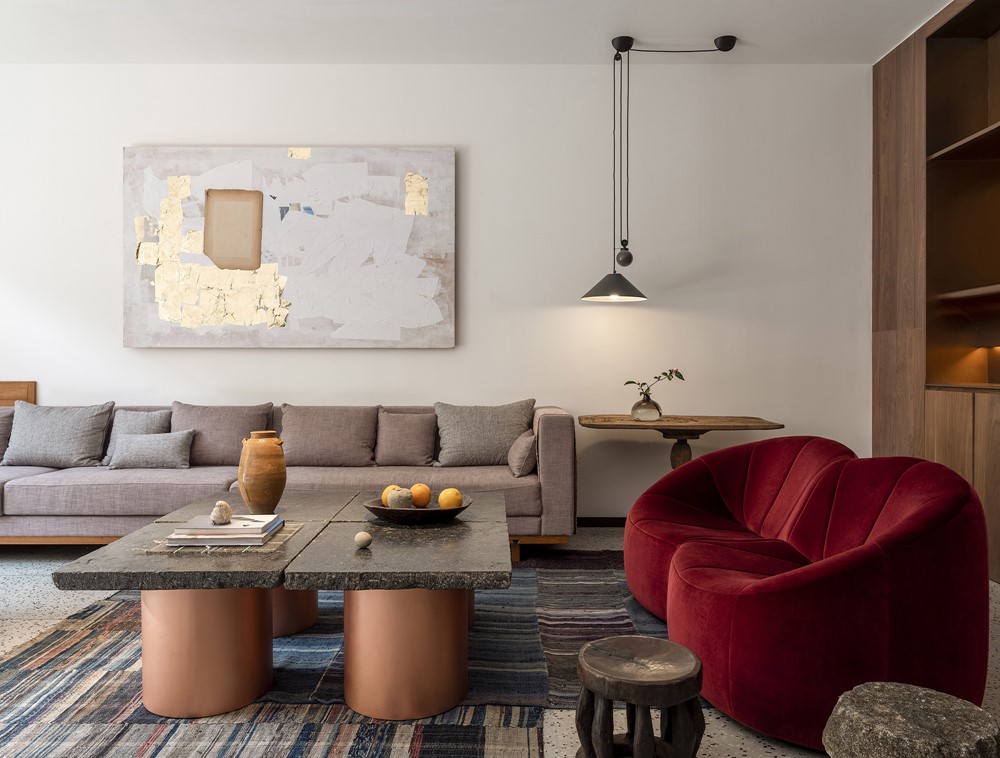Mansion Liu is a project designed by Bob Chen Design Office in 2019, covers an area of 500m2 and is located in Hangzhou, China. Photography by Wen Office.
.
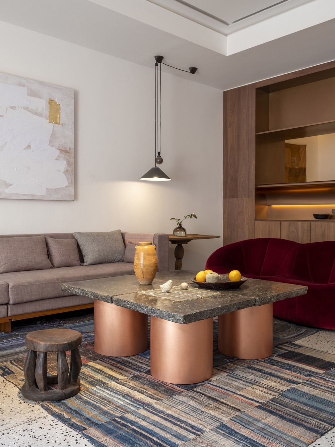
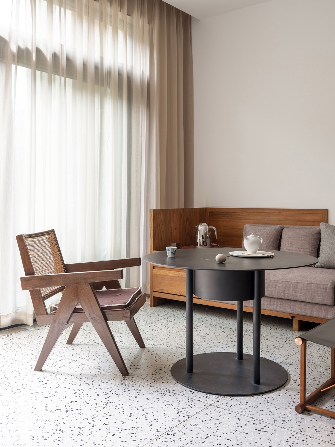
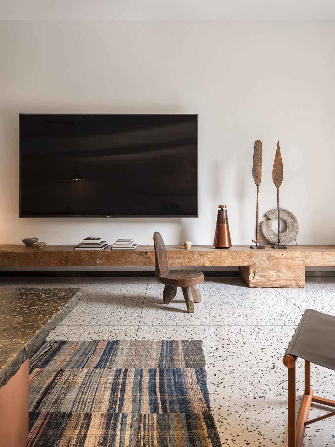
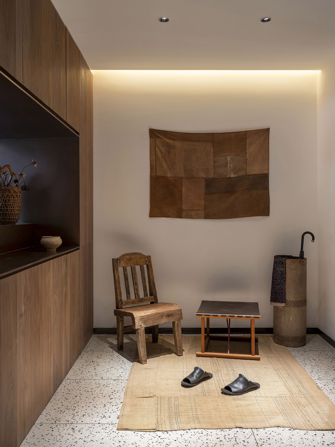
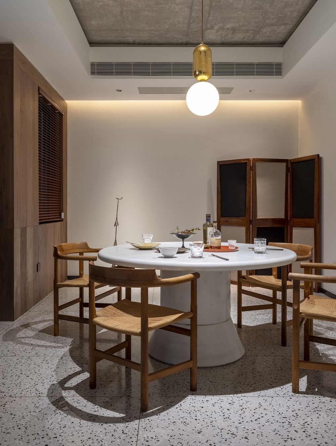

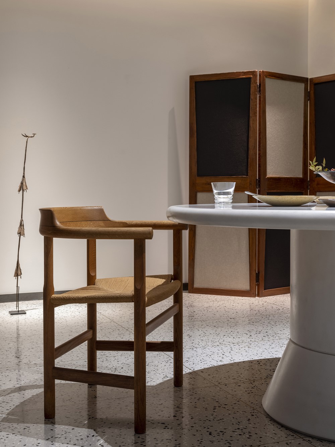
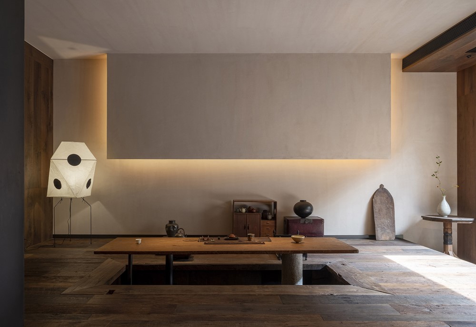
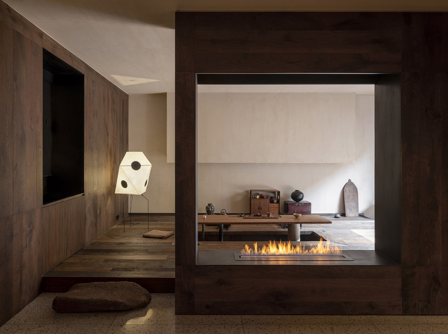

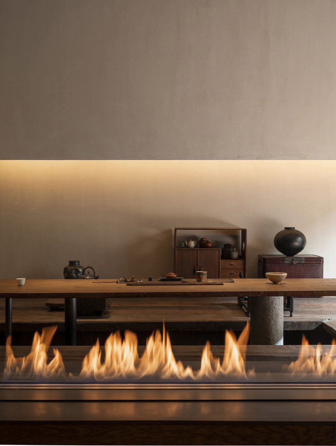
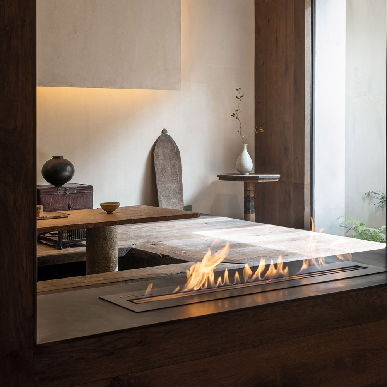
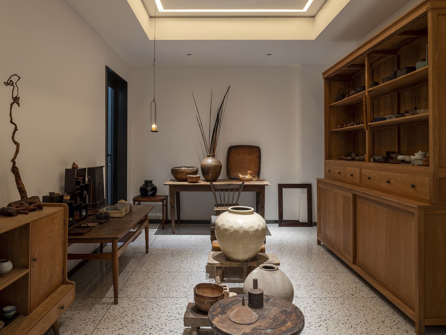
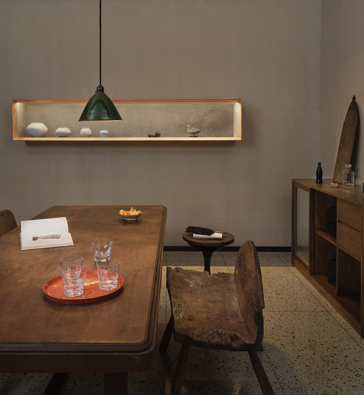
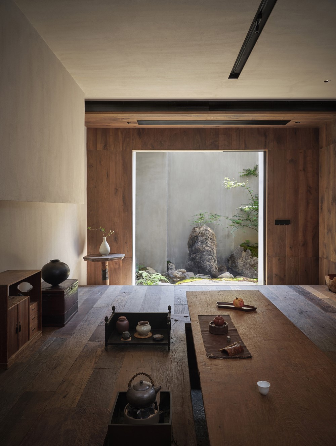
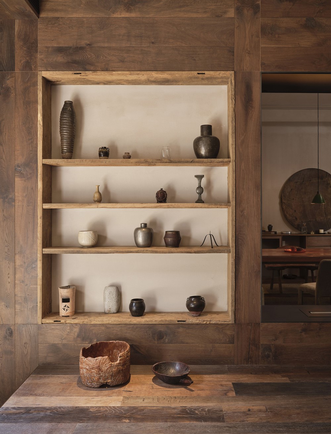
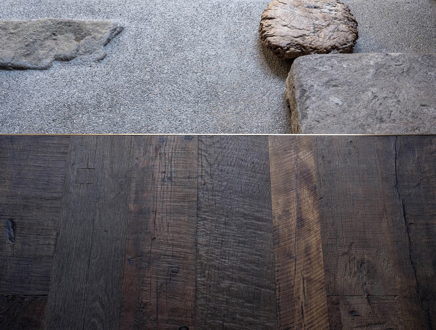
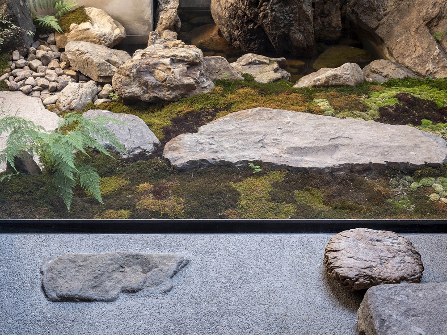


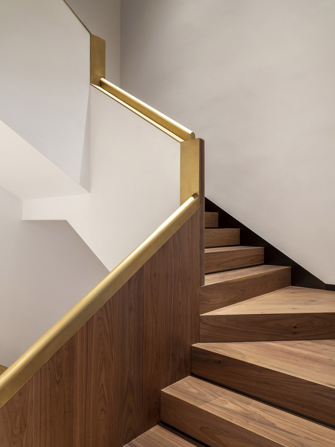
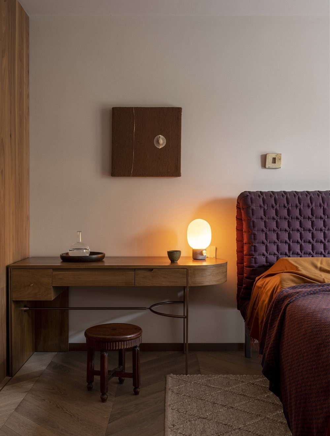
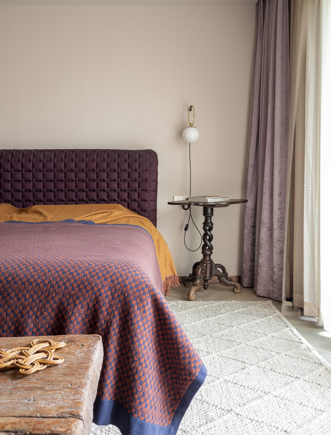
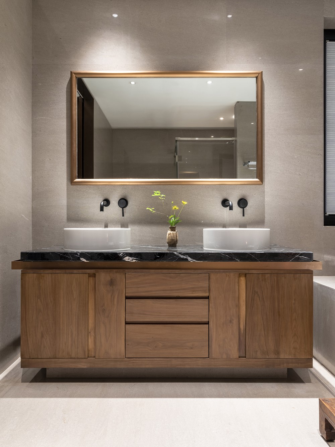


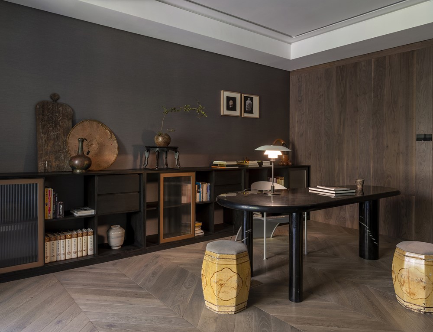
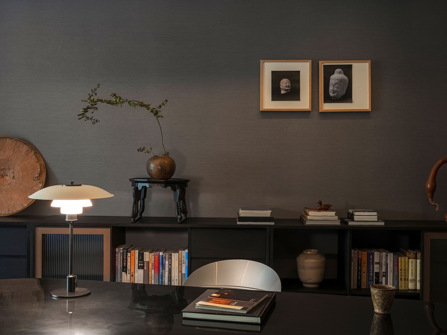
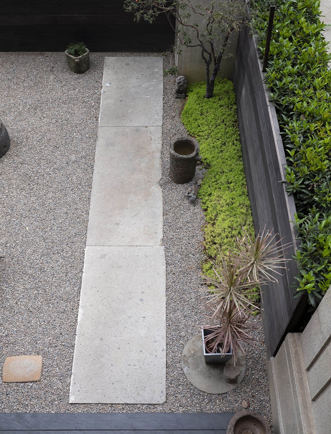
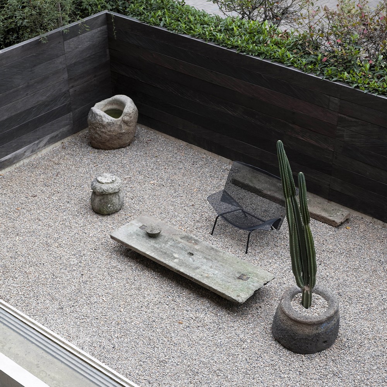

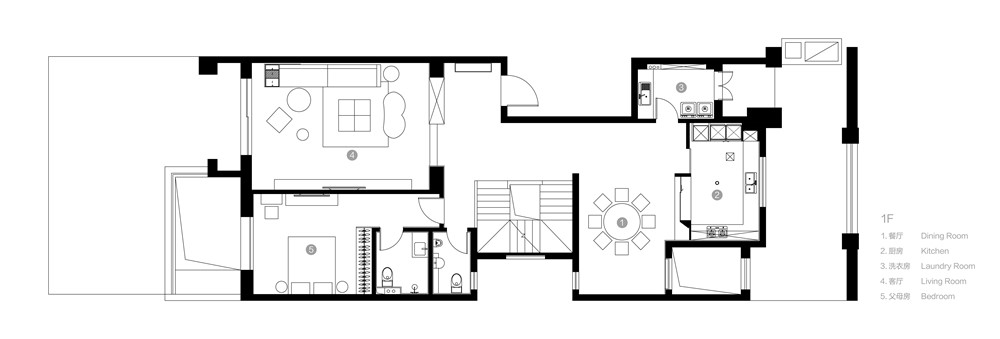
 “What we chose in life tells about us.” If we break all the walls, a “home” typically displays items that embody the owner’s memory. Visiting one’s home is like going through one’s past and walking into their emotions. To simplify the space is to let the articles organize their own language, and also because we believe that “this person” is the best style interpretation. In addition to function as a “social place,” a modern “home” should also be a “return” type of place for reflection, retreat and a degree of introspection. These two different requirements are interwoven in the spatial presentation of “House Liu”. The owner Liu, a professional advertiser, is telling us about the story of his house from 0 to 0.5.
“What we chose in life tells about us.” If we break all the walls, a “home” typically displays items that embody the owner’s memory. Visiting one’s home is like going through one’s past and walking into their emotions. To simplify the space is to let the articles organize their own language, and also because we believe that “this person” is the best style interpretation. In addition to function as a “social place,” a modern “home” should also be a “return” type of place for reflection, retreat and a degree of introspection. These two different requirements are interwoven in the spatial presentation of “House Liu”. The owner Liu, a professional advertiser, is telling us about the story of his house from 0 to 0.5.
To immerse myself in design is like a vacation.
Sometimes, when a group of old men discuss where to go on holiday, Bob always looks like as if he doesn’t listen and spits out such words. Everyone else was speechless. Though when we finally set out, he always shows up, ends up having fun like a child. Bob and I have known each other for almost fifteen or perhaps more years and have been working our way through our own career in Hangzhou together. We are good friends and at the same time we learn from each other. He’s the husband of my wife’s best friend, and father of my son’s playmate.
I’ve always said that some people are “born to be a designer”. I assume that Bob is one of those talented people. My own company is also involved in design industry. I’ve met too many designers, but I haven’t seen much talented people so far. Bob’s father is a carpenter. He has been observing lines since he was a little boy. He is extremely sensitive when it comes to corners and lines. I thought that if such person failed to go to university, there would be a skilled “Carpenter Chen” in the seaside fishing village.
When I need a designer for my own house, the first name that came up to my mind is Bob. No one enjoys to do design more than he does. Besides, he may think more about design than the owner of the house. “Bob, please tell me a price that allows me to push you the deadline with”. He’s probably the most suitable person to trust with for a lazy person like me!
About ten years ago, my obsession with used articles began, and started to buy a lot of them, and gradually developed my “guilty pleasure”. My office and my friends’ warehouses are filled with weird things that I have collected. And as a result, I started to realize what I really like, and more or less I found some value and the so-called “sense”.
Buying a big house to store these things was the first idea. I believe in my own taste of interior that is why I have designed more than 100 times in my mind already.
At first, according to my professional habits, I built a file folder on the desktop of my PC and threw in my favorite pictures, including structure, function, technology, decoration and details. In fact, due to my non professional background, the more I look at it, the more doubt I have about my own ideas, and I began to understand that a perfect home cannot be sewn up by fragmentary points and surfaces, and space design is not like a jigsaw puzzle, so I went for Bob and said, “come on and help out.”
Bob has made remarkable achievements in graphic design. After moving up to work on space design, he has become famous today. I know the ups and downs of his exploration process as a close friend for many years. I have worked with him on two small projects of my own before. I know very well that in space design, design talent is a plus, not a decisive effect. Experience and knowledge could not be gained in one day. The process requires patience and Bob is a patient enough.
One day we were drinking tea. I said to him that what we prefer actually shares the same style. “It’s all about durability and timeless beauty, isn’t it?” he smirked.
As for scale, that’s the first thing Bob will consider, and it is after that he will move on to the next step to think about details. To consider the fluency and accessibility of the whole space, and reasonable circulation is as important as considering design details. As for scale, Bob has his own feelings and intuitions, and it only took us 15 minutes to make the final decision after the plan of our home came out.
On site construction Mr. Dai looked at my plan and kept muttering, “we need to build the foundation well, do a good job in the foundation”. He understands that good results come from stable and firm structure. Dai has been helping me with construction for ten years since my first office. He is stout and considerate. Born in rural areas, yet always with great enthusiasm for space, which is really rare nowadays, and now his construction team has become exclusive of many famous designers in Hangzhou.
Thanks to Bob’s graphic design background, each line and point makes sense in space. The more I talk with him, the more I realize that as long as we ensure the completion of structural lines, the visual effect will not deviate. We were delighted to see that the floor of basement came out well, it is horizontal and vertical, clean and neat. I think this is the so-called “effort” that cannot be seen but can be felt.
Project Schedule: 2019.7
Project Area: 500m2
Project Address: Hangzhou, China
Project Client: Guang LIU
Design Unit: Bob Chen Design Office
Chief Designer: Bob CHEN
Design Management: Bing HU, Yunluan SHEN
Interior Design: Chao WANG
Furniture Design: Chao WANG, Yan RU
Landscape Design: Shenshan Landscape Design
Construction Team: Team Xinzhe DAI
Author of Article: Guang LIU, Danni XUE
Photography: Wen Office
Furniture Brand: TOUCH FEELING, Ligne Roset, U+, SoLIFE, Philippe Starck, Louis Poulsen, GALLERY SOHE, Line Park, Huah Lightings
