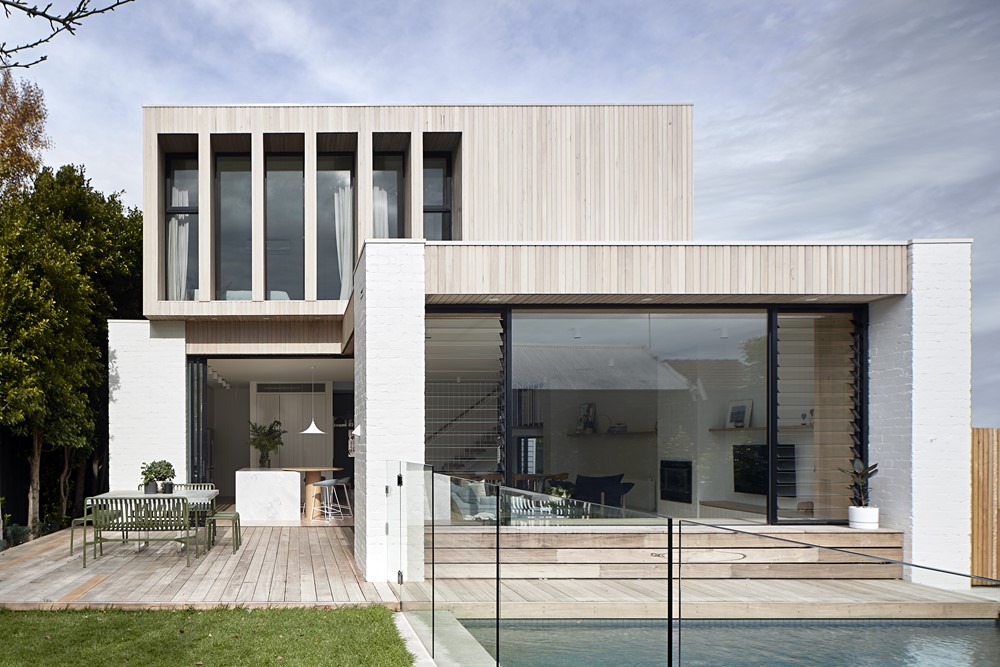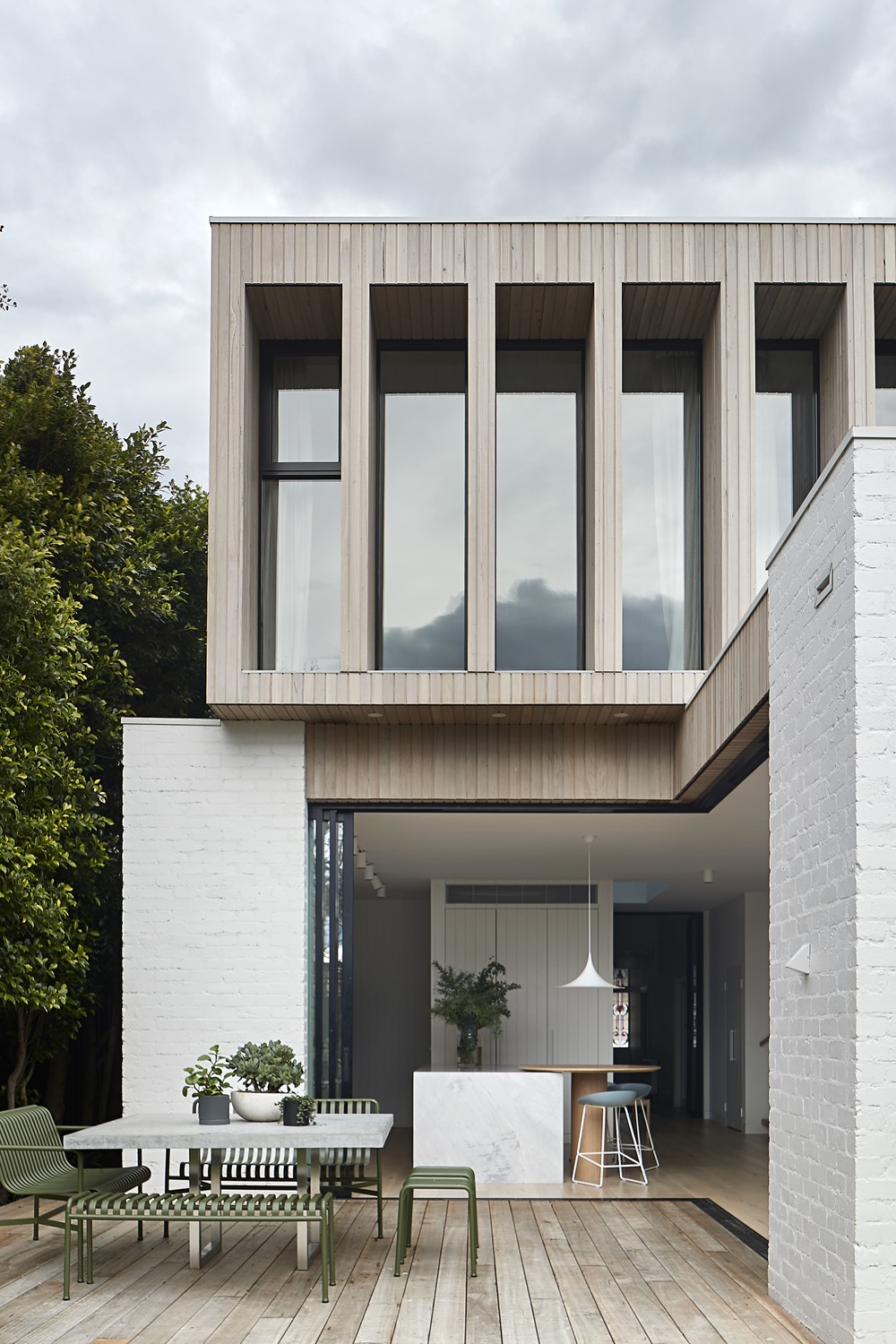Malvern House is a project designed by Eliza Blair Architecture in 2020 covers an area of 225 m2 and is located in Melbourne, Australia. Photography by Shannon McGrath.
.
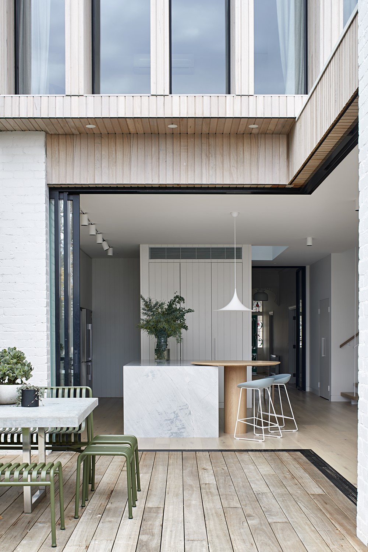
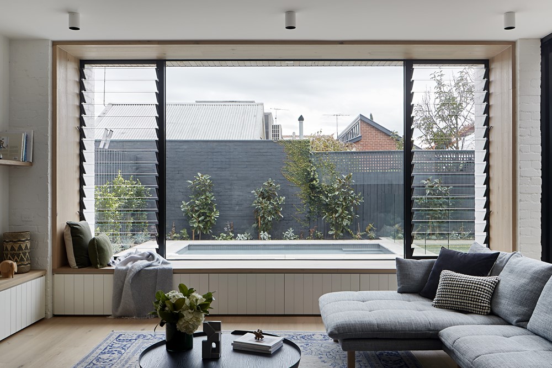
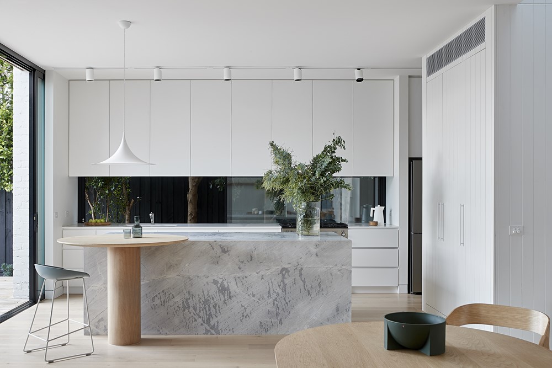
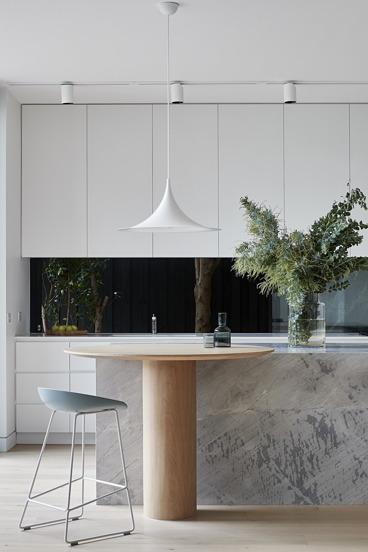
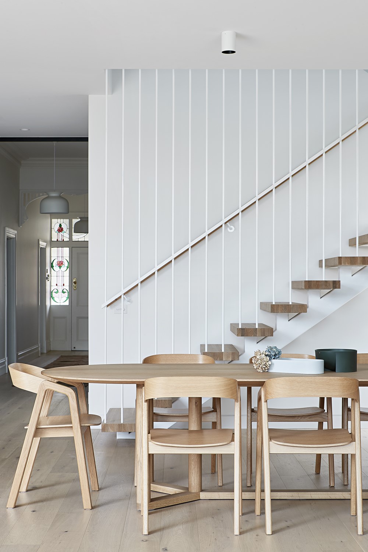
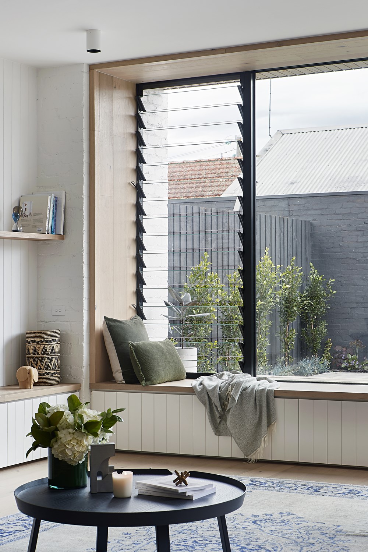
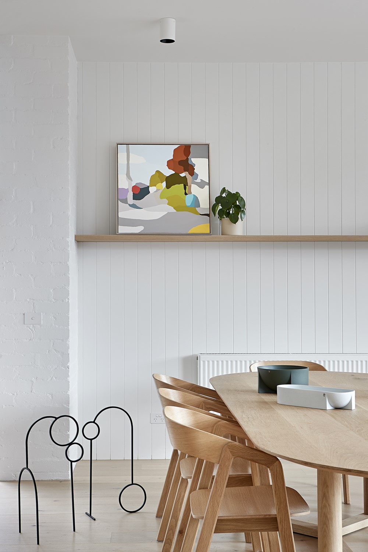
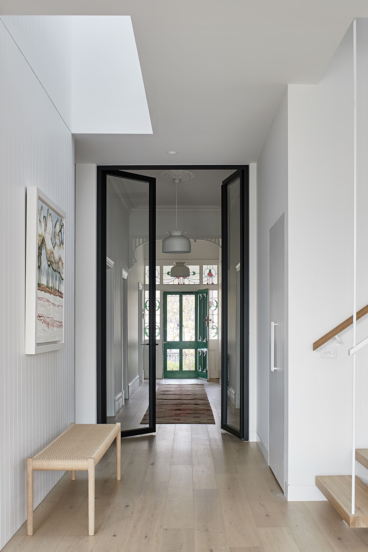

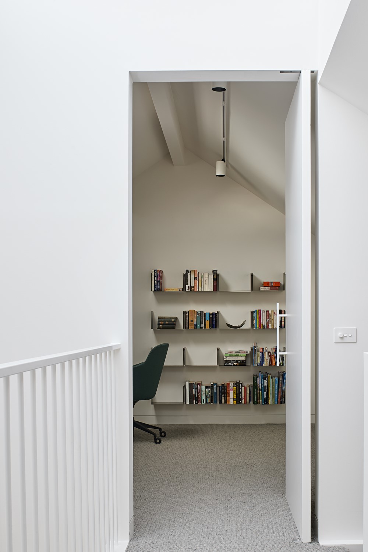
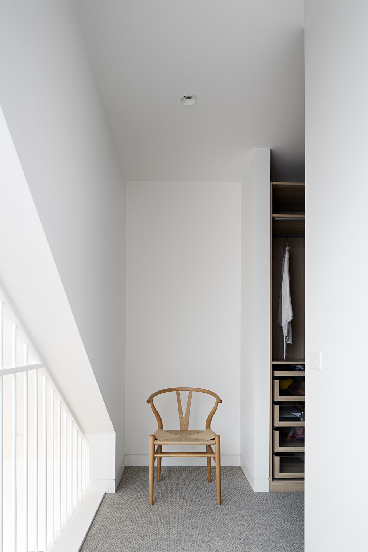
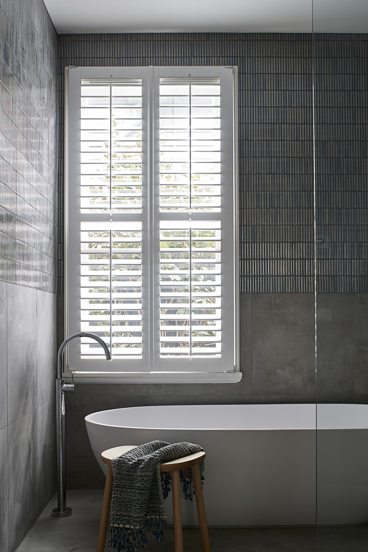
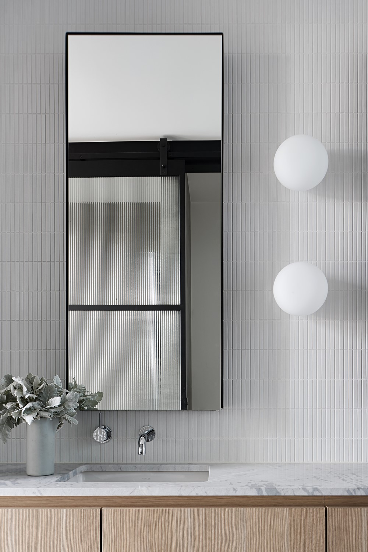

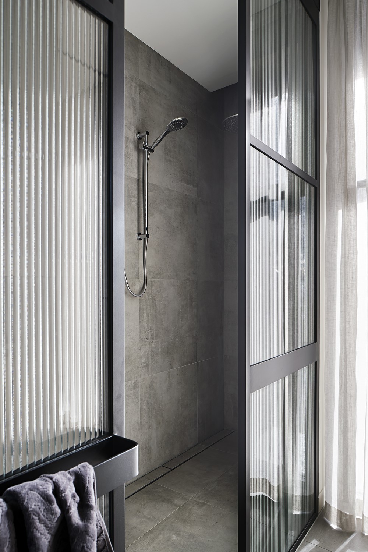

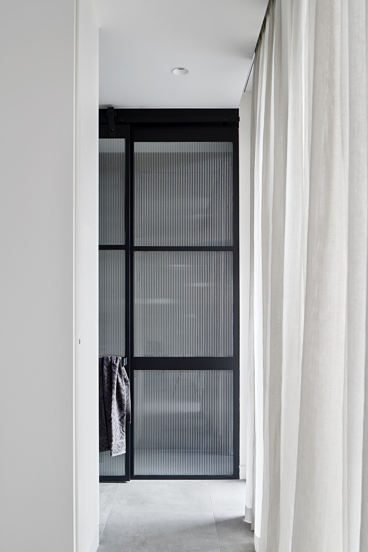

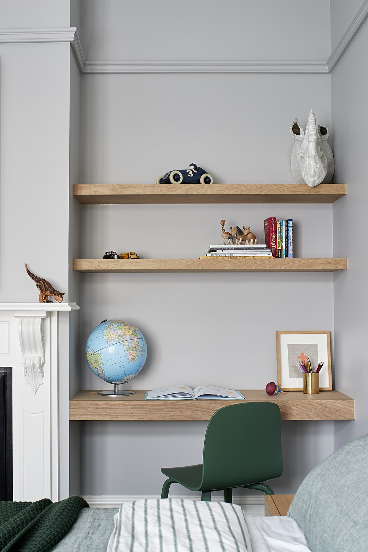
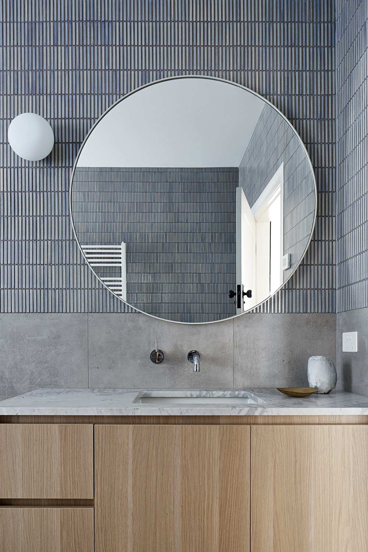

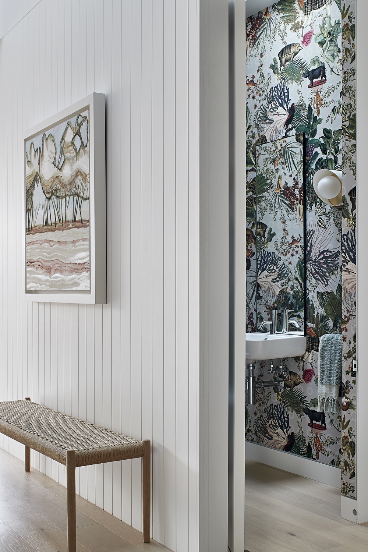 Nestled towards the back of the block, this two storey addition to a weatherboard Edwardian home was planned around an existing underground wine cellar. Designed for family life, a practical design was sought to embrace the energy of 3 young boys, whilst ensuring enough flexibility for the changing needs of the family.
Nestled towards the back of the block, this two storey addition to a weatherboard Edwardian home was planned around an existing underground wine cellar. Designed for family life, a practical design was sought to embrace the energy of 3 young boys, whilst ensuring enough flexibility for the changing needs of the family.
Architecture: Eliza Blair Architecture
Builder: Kleev Homes
Interiors: EBA in Collaboration with LP Interiors
