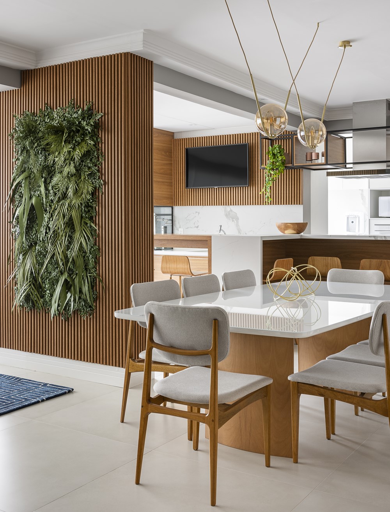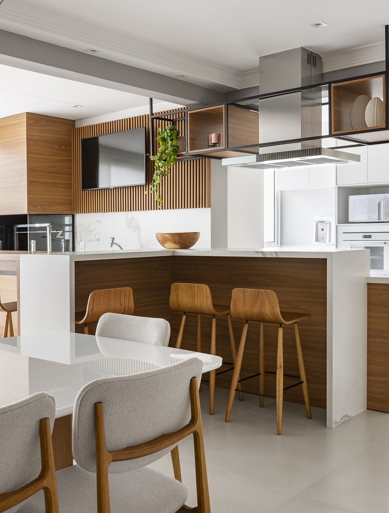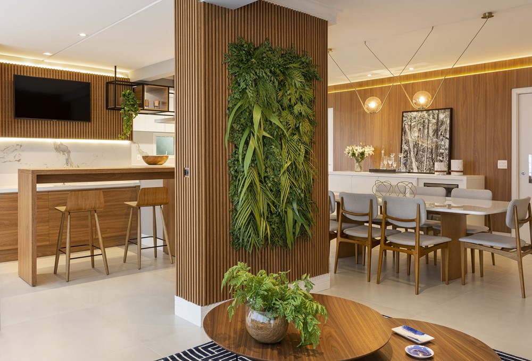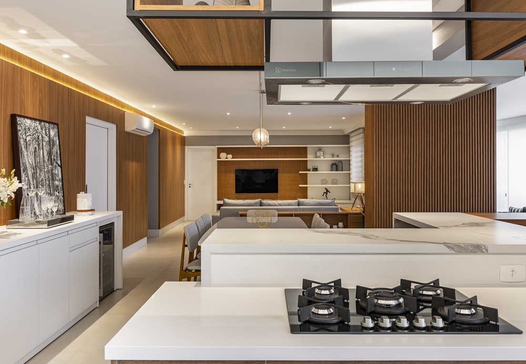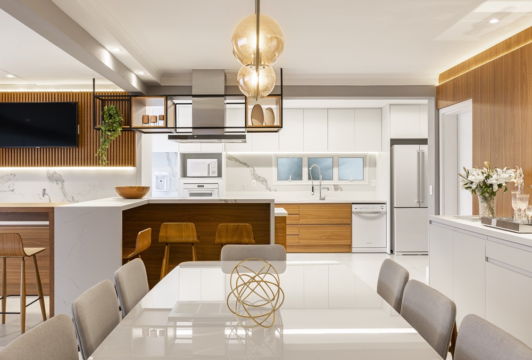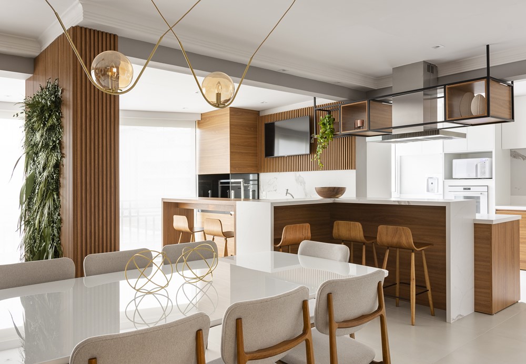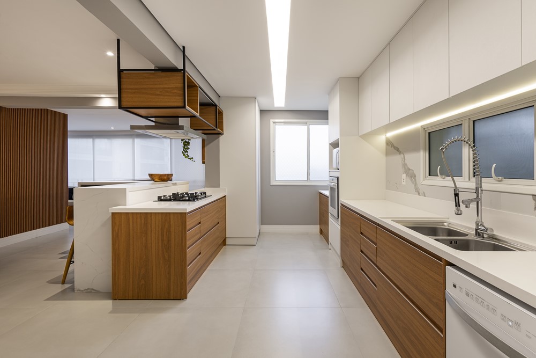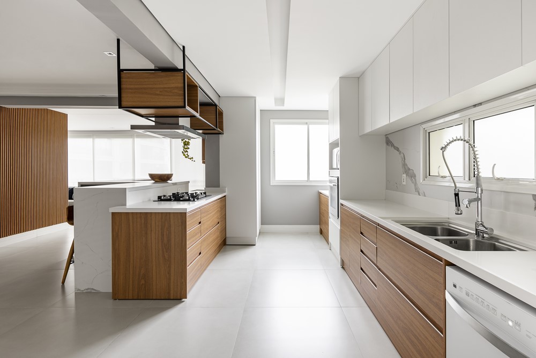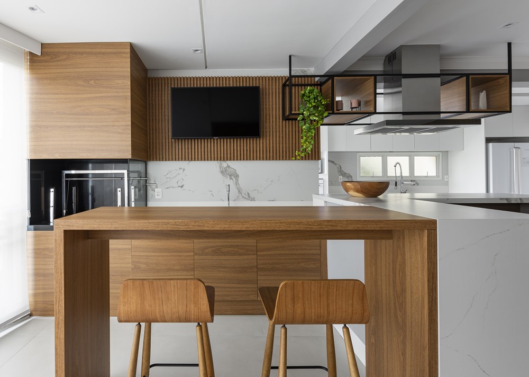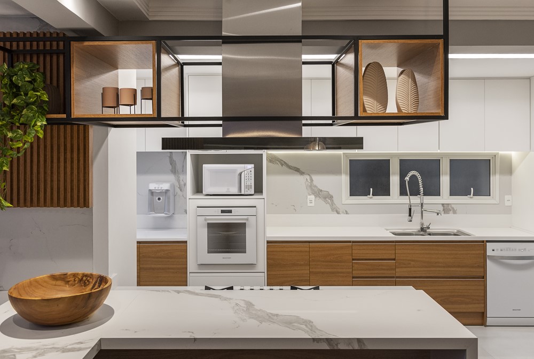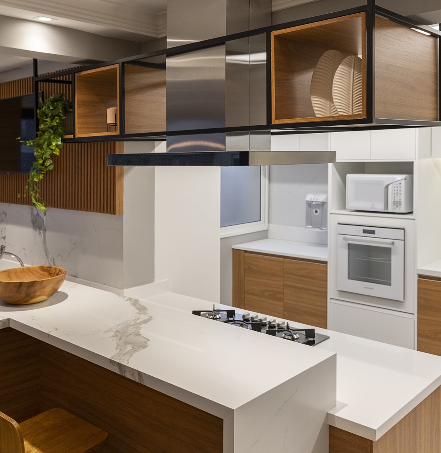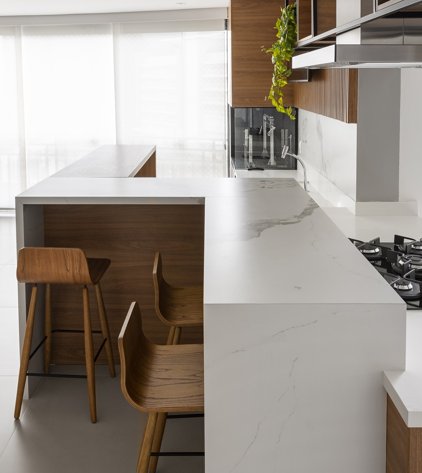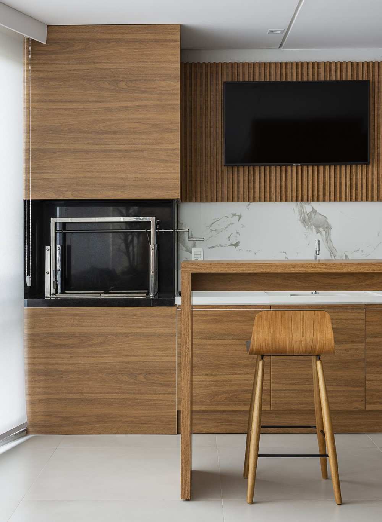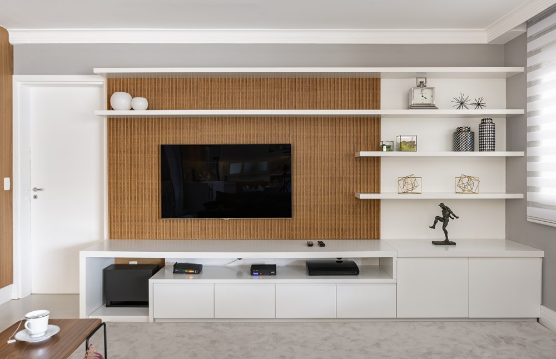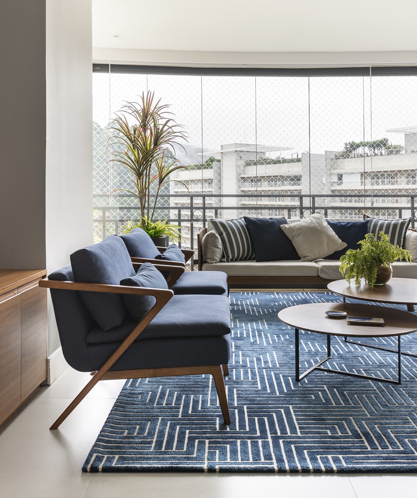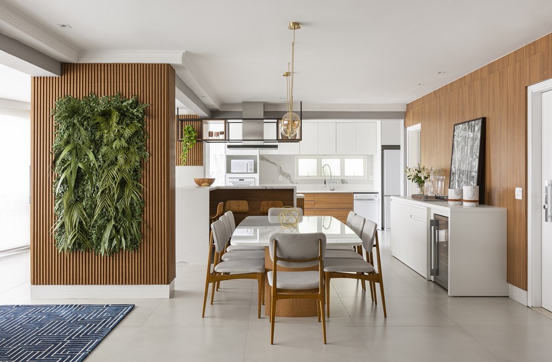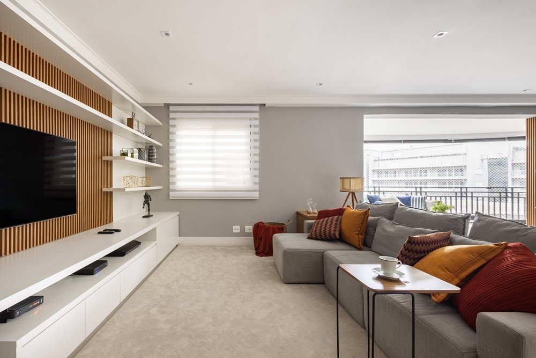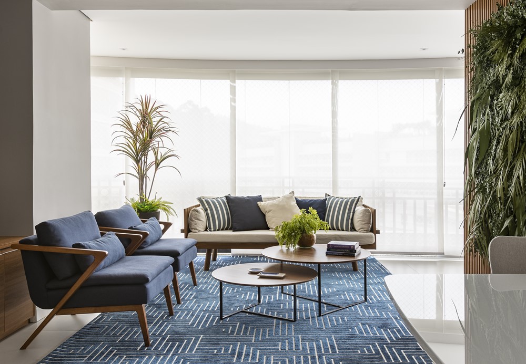The couple with two young children enjoys travel, wine and welcoming friends at home. From there came the starting point for the architect Angelina Bunselmeyer to renovate this 200 m² apartment in Alphaville (SP): the wall between the living room and the kitchen came to the floor and the balcony was integrated into the social. A structural pillar that cannot be removed gained vegetation and became an invigorating vertical garden, framed by vertical slats. In fact, the wood is repeated behind the TV and around the barbecue. Photography by Luiz Franco Photos.
.
