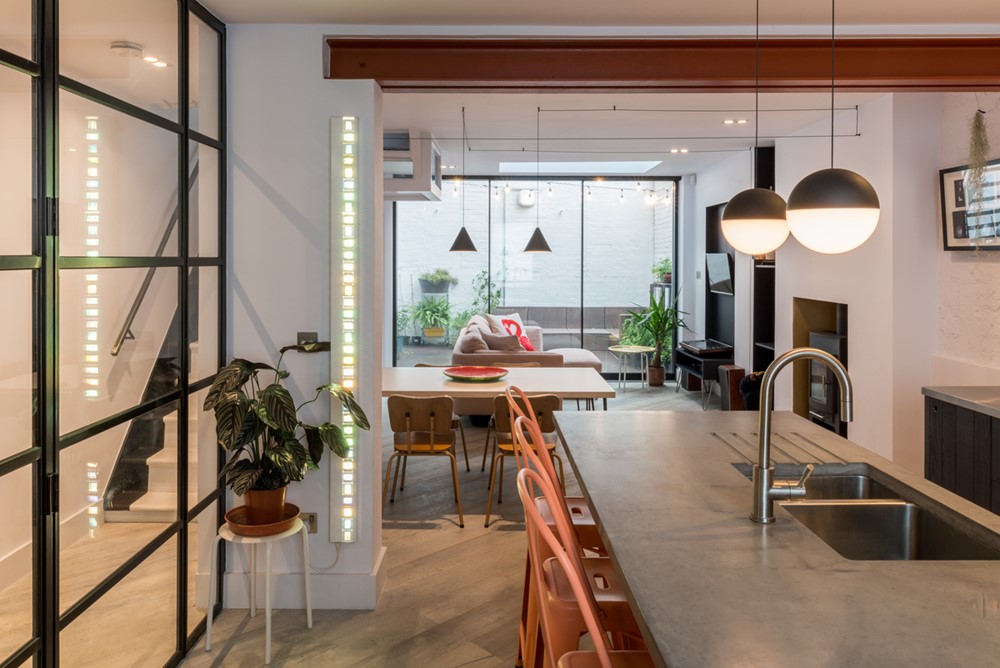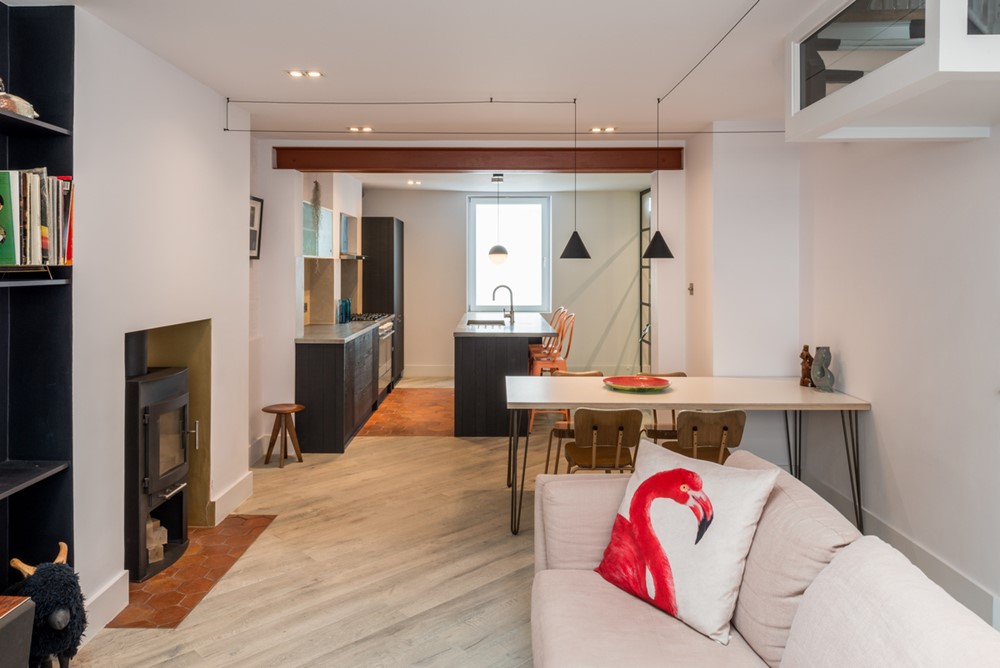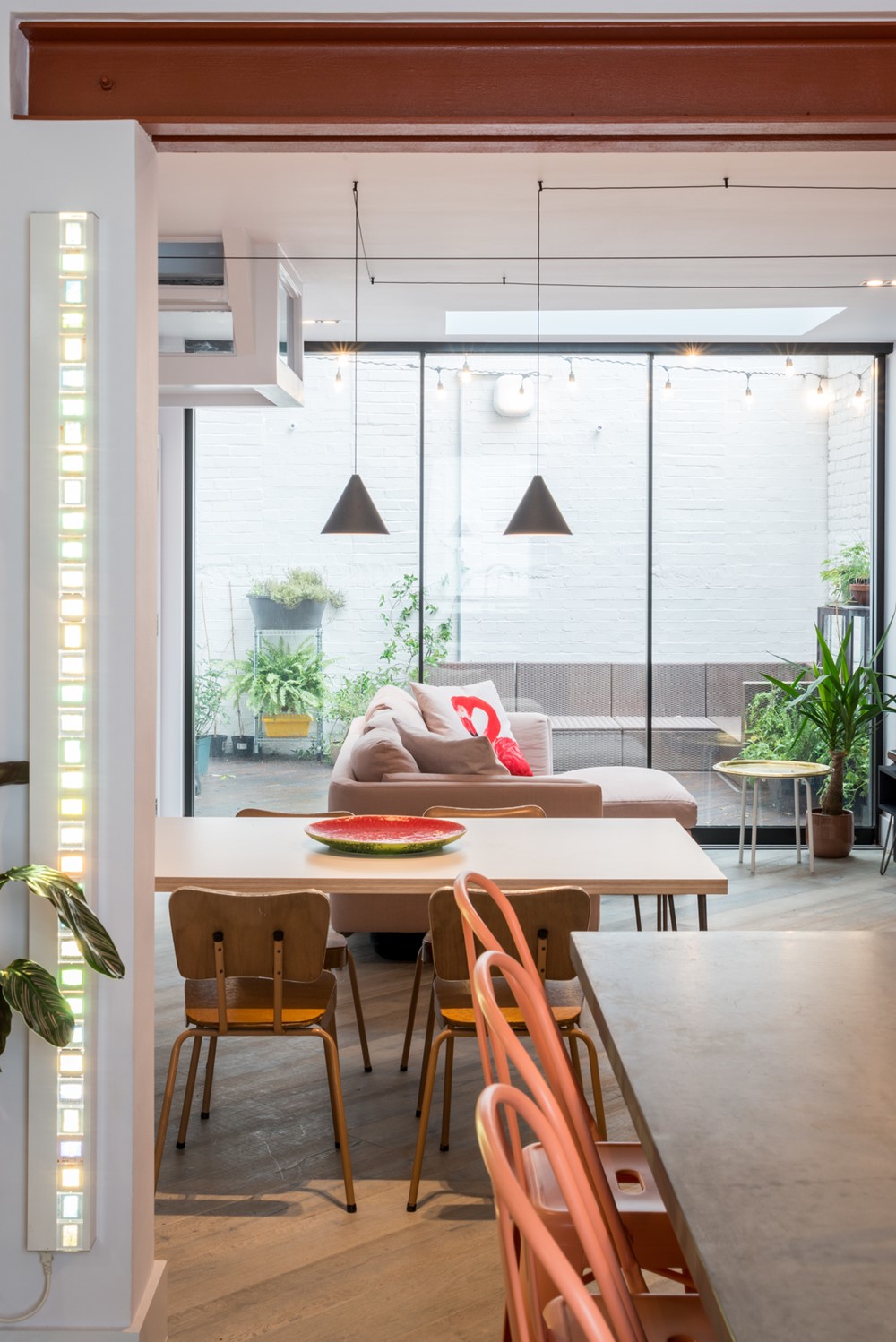This Hoxton terrace house received a colourful, full interior refurbishment by Bradley Van Der Straeten. For a client who is a Barbican enthusiast, the palette was able to be strong and eclectic. Beautiful existing features of the building were celebrated, like the exposed steel beams and the old basketball court floors. Photography by French + Tye.
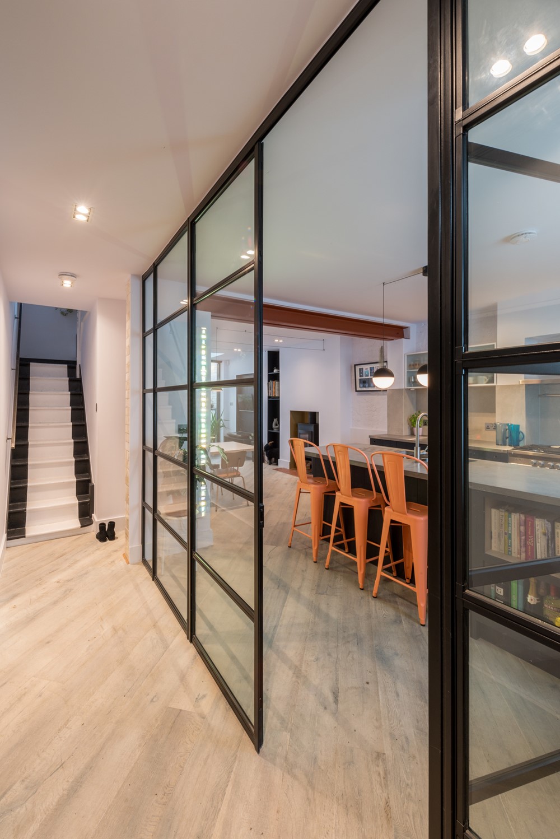
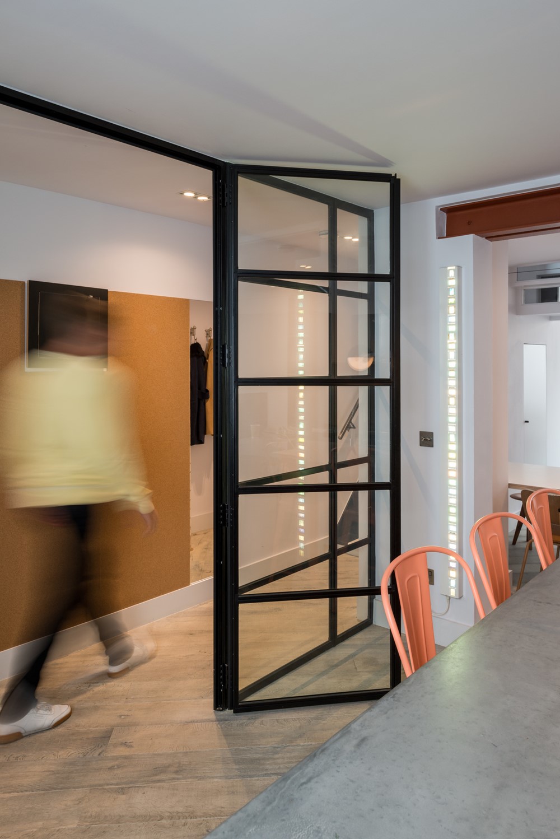
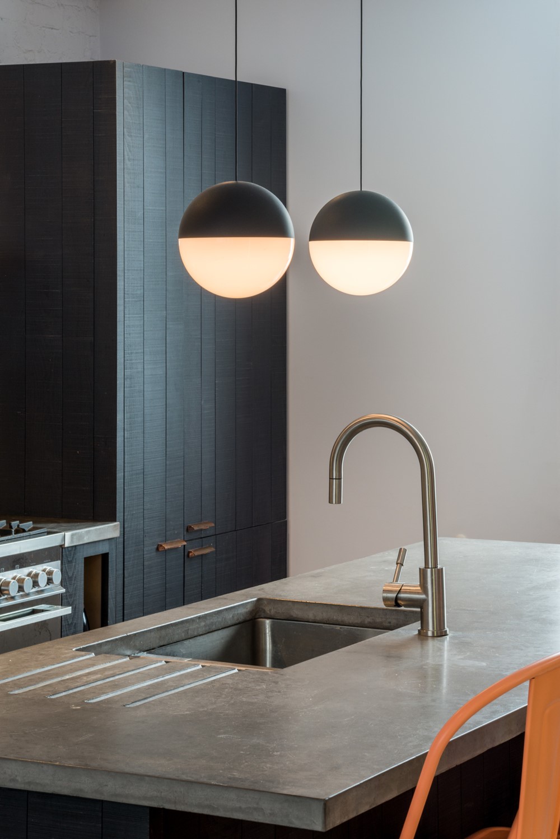

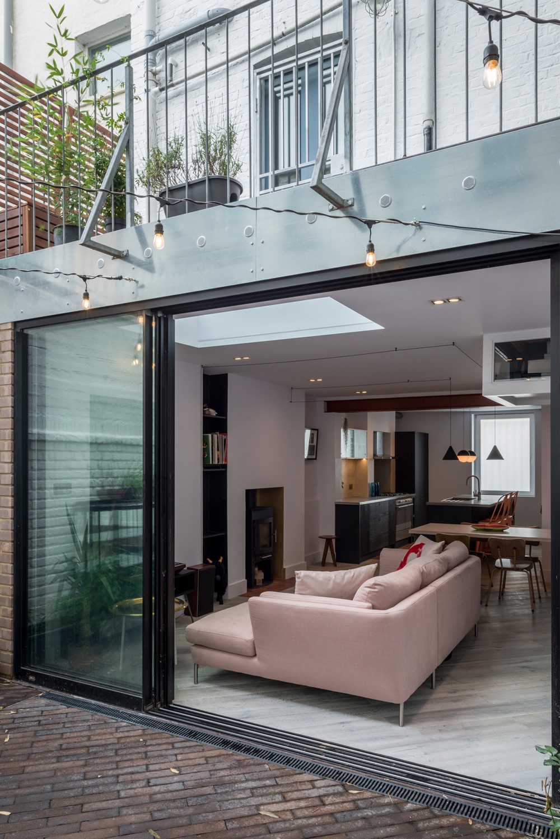
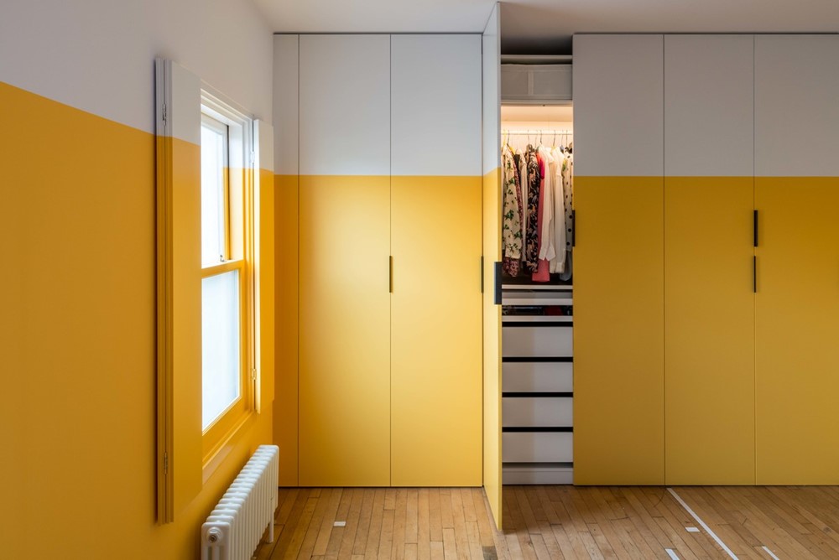
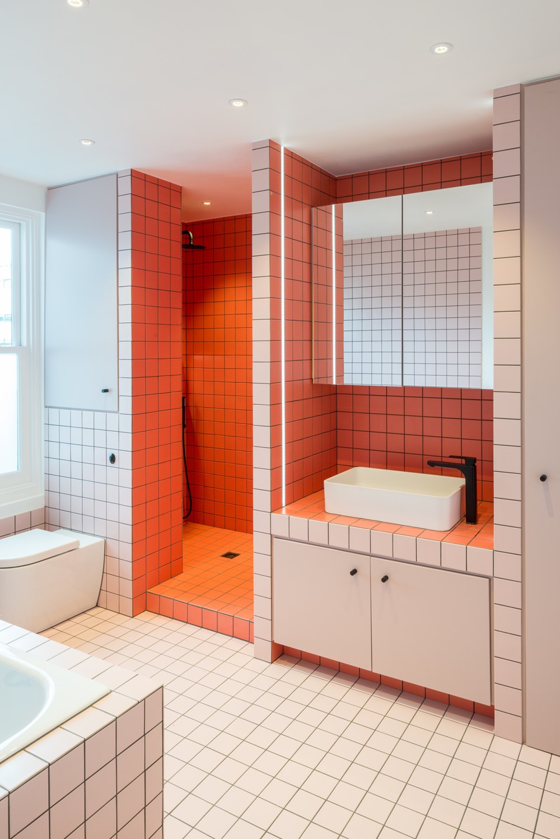
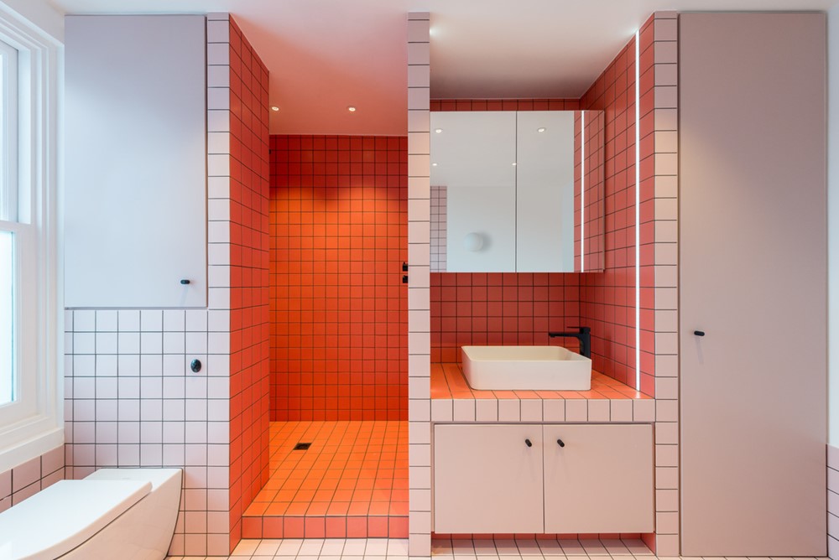
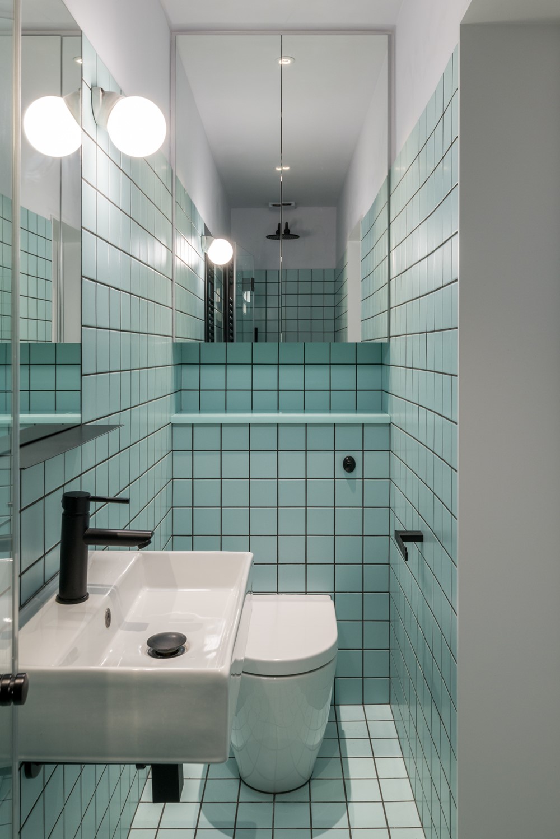

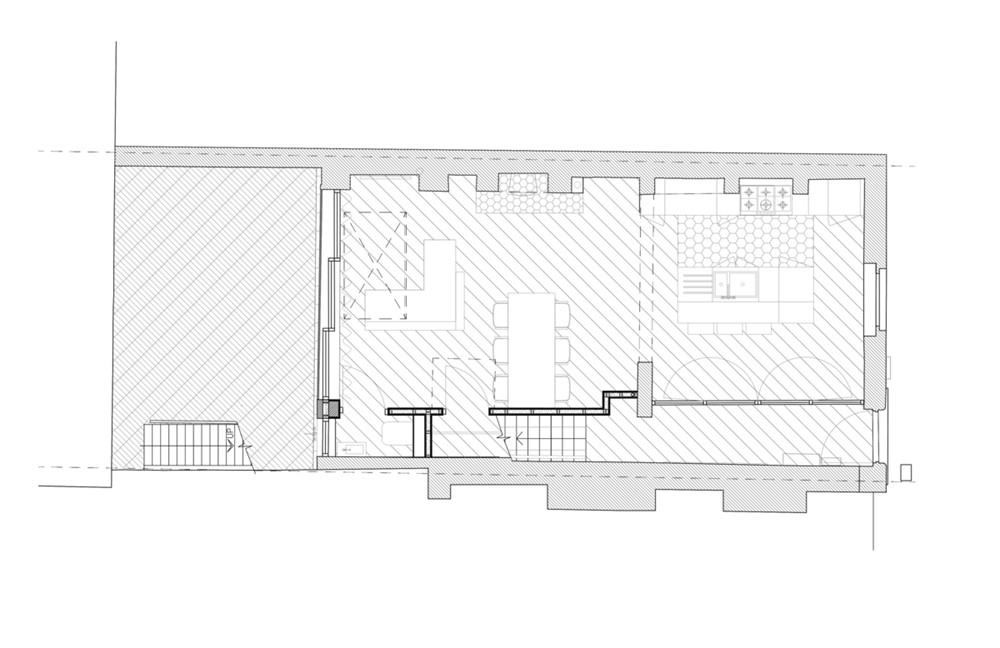
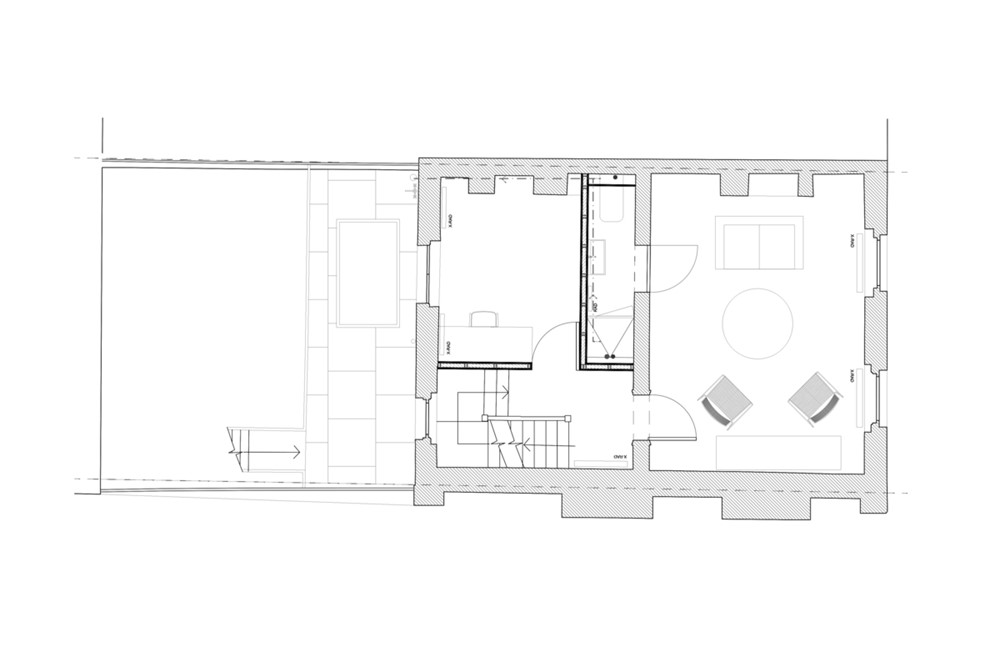
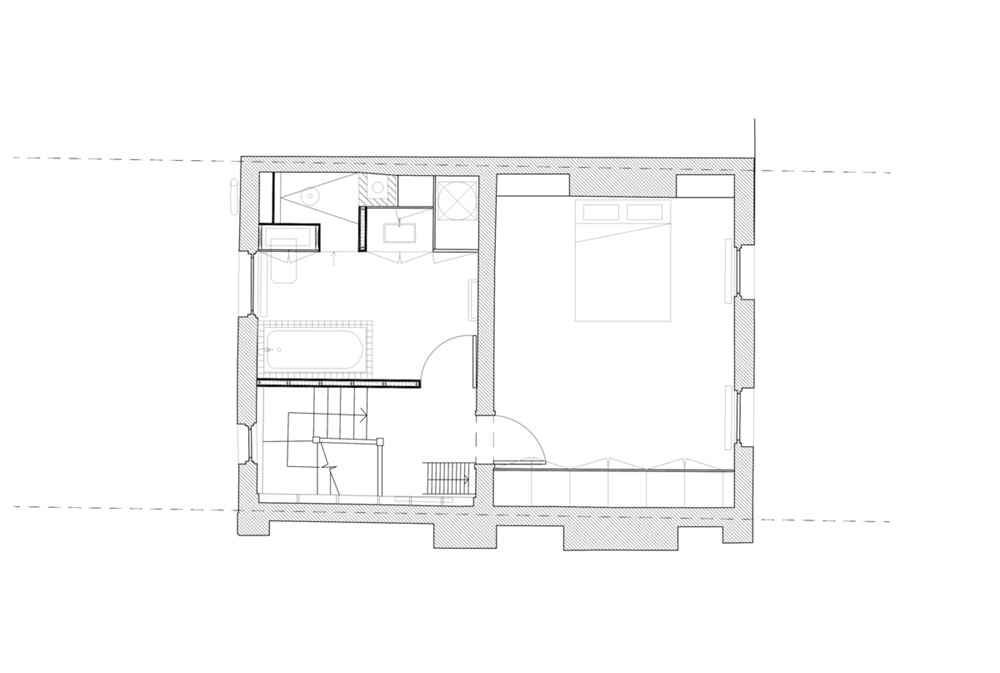
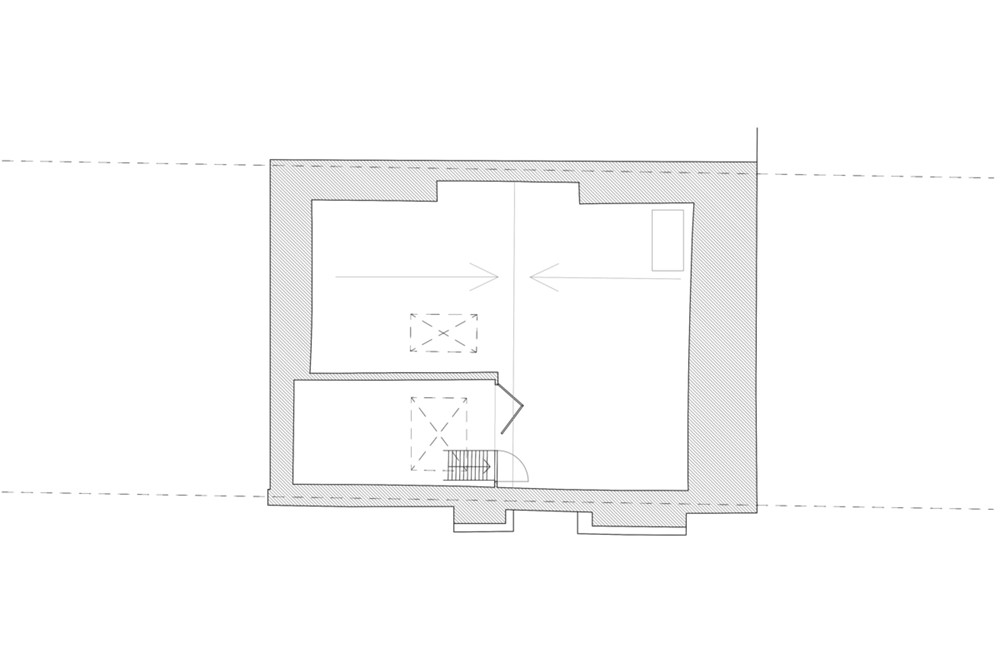 With an already open plan kitchen, the existing layout didn’t meet regulations – the challenge was to keep the open functionality and feel while bringing it up to current requirements. Fire rated glazed doors were incorporated on the ground floor to retain visual connections but also contain the kitchen acoustically and for fire separation.
With an already open plan kitchen, the existing layout didn’t meet regulations – the challenge was to keep the open functionality and feel while bringing it up to current requirements. Fire rated glazed doors were incorporated on the ground floor to retain visual connections but also contain the kitchen acoustically and for fire separation.
Upstairs, the colour continues with the bedrooms and bathrooms using block colour and simple tiling to make a colourful statement.
