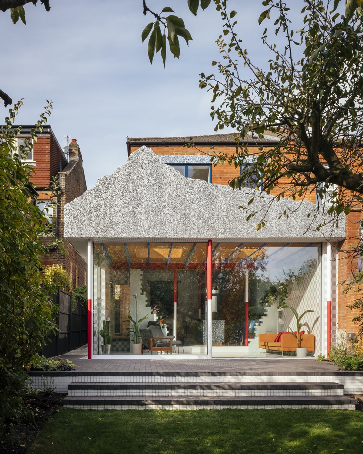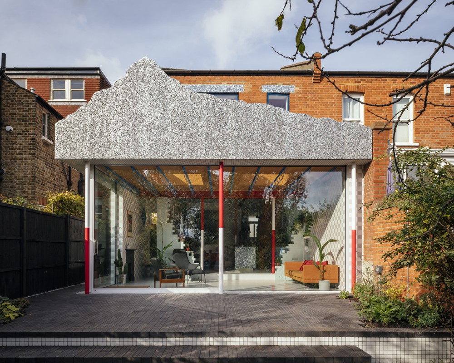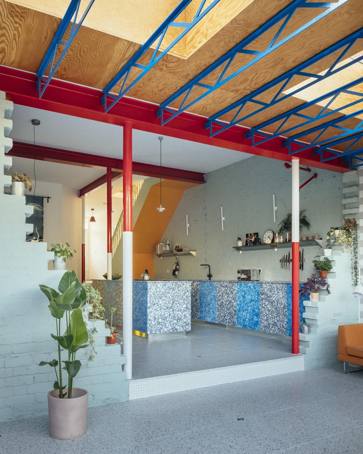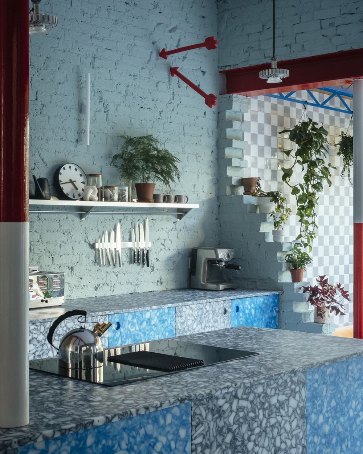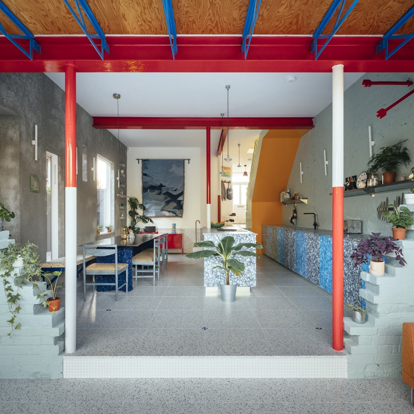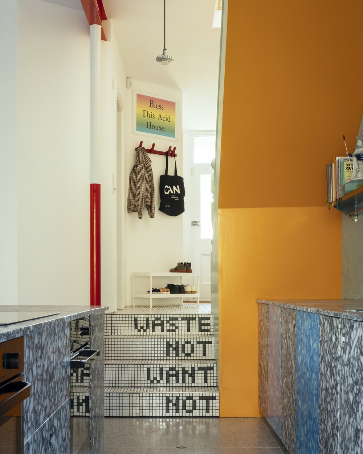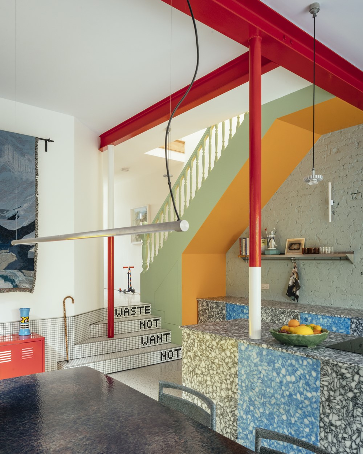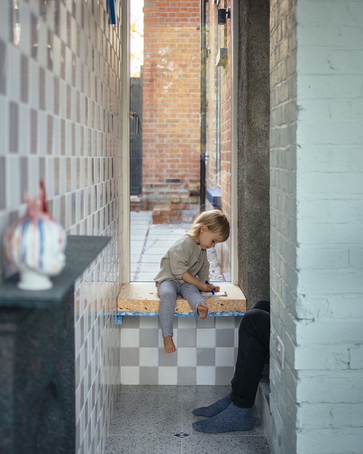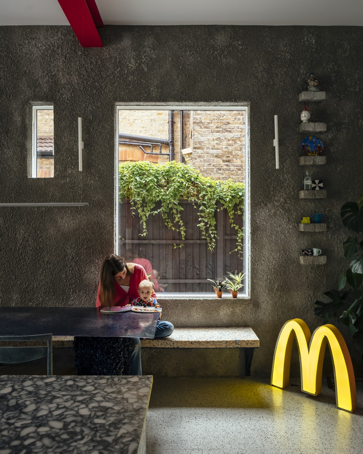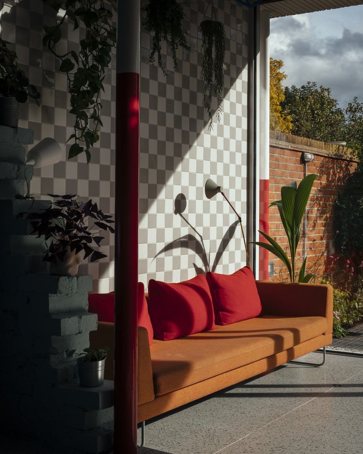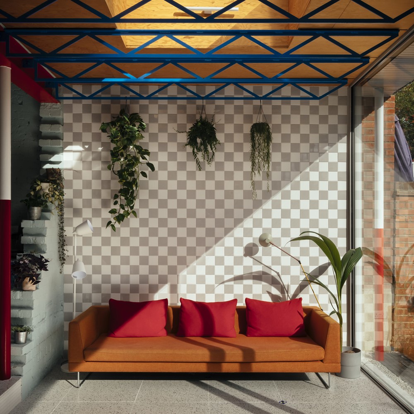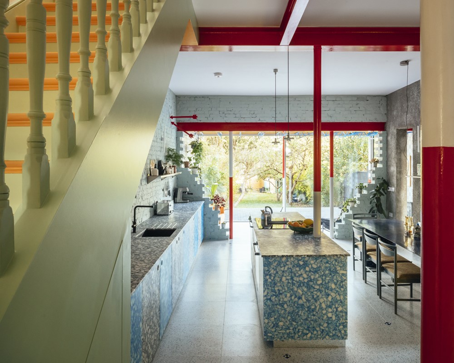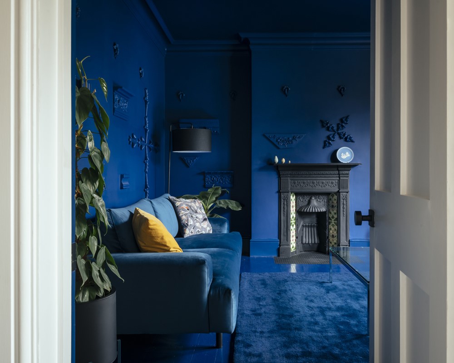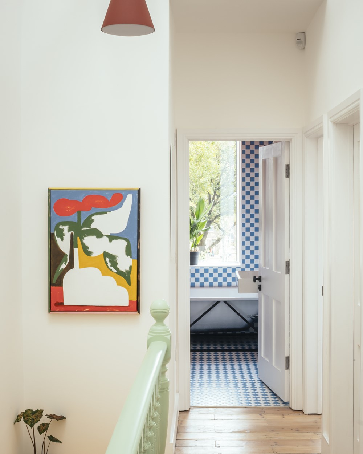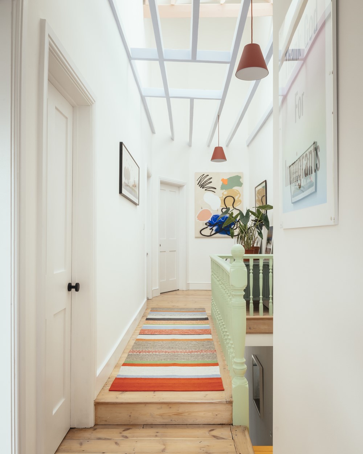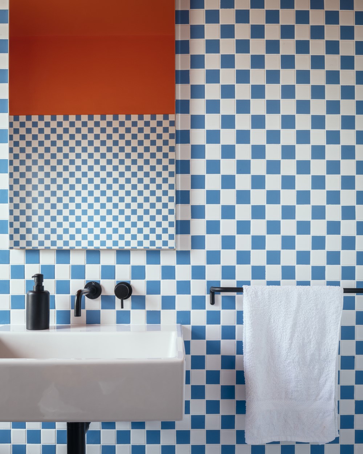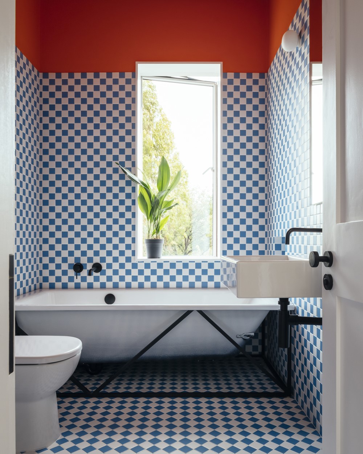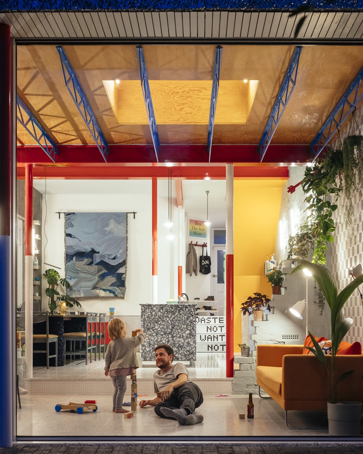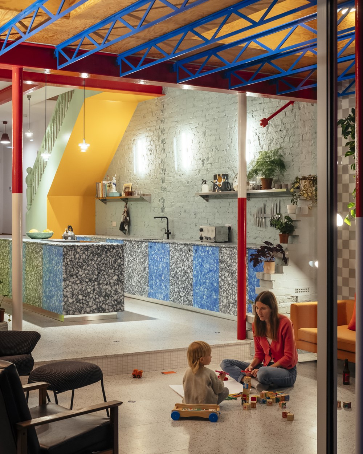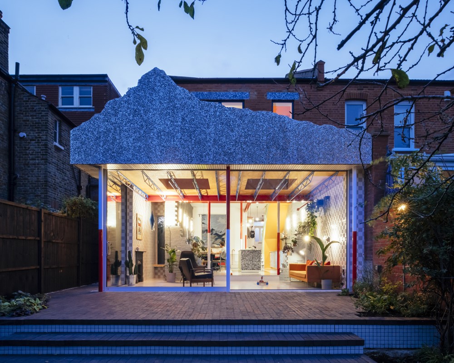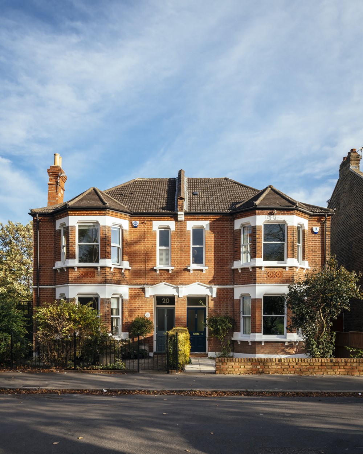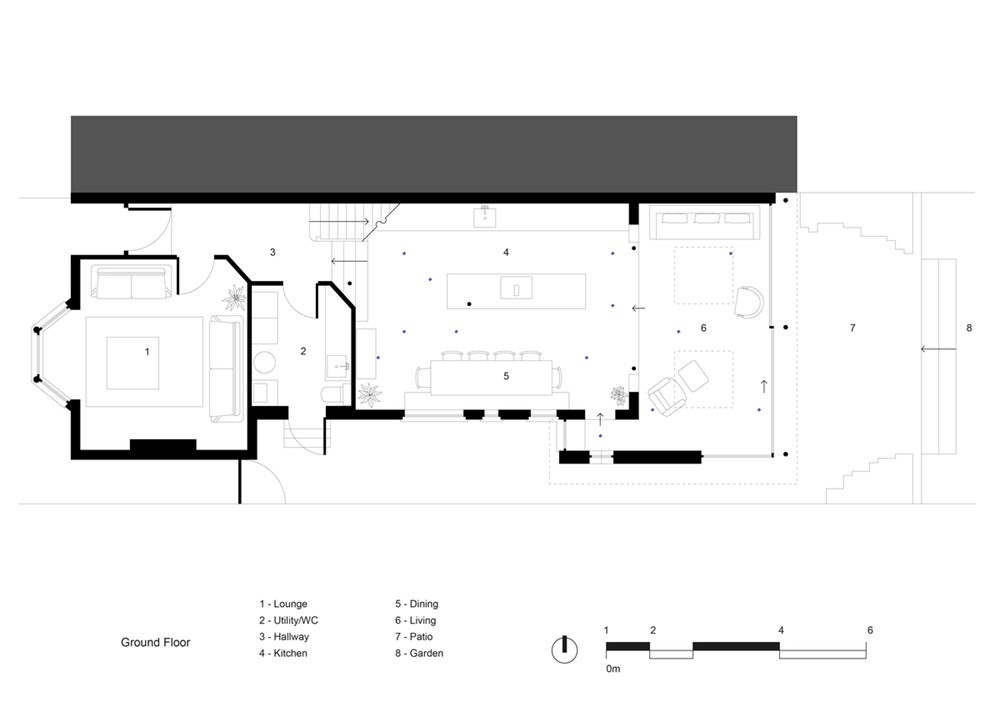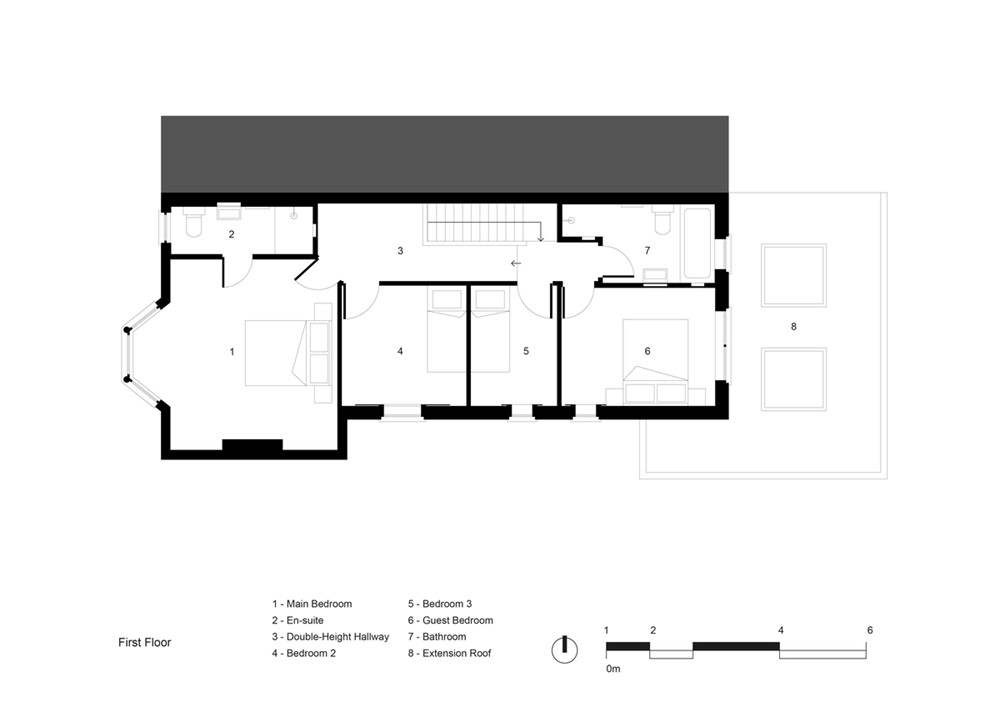London-based architecture studio CAN has radically transformed an Edwardian semi-detached house into a colourful family home topped with staged mountain scenery. Photography by Jim Stephenson.
.
Taking cues from theatre sets, geography, a fake Disneyland mountain and an Edwardian bread plate, ‘Mountain View’ was designed by CAN Director Mat Barnes for his young family.
The unusual idea of the mountain roof came to Barnes after coming across images of the Matterhorn Bobsleds ride at Disneyland during its construction; a surreal mountain top aloft a skeletal frame.
“I loved the idea of elevating this heavy mountain on an unfeasibly thin structure”. Mat Barnes, Director, CAN.
From the street, the two-storey building blends neatly amongst the neighbouring red brick houses, with the distinct design details reserved for the interiors and unique rear extension.
The house opens gradually, moving from dark to light like walking from the shadows of the wings onto the theatre stage. Visitors are greeted by a long hallway and monochromatic, striking blue lounge with Soanian-like architectural fragments arranged as sculptures on the walls. The fireplace is the only fixed item left untouched by the deep blue hue, which covers the walls, ceiling, and floors.
A bright hallway progressively widens and steps down into the East-facing, open kitchen and dining area. Two waist-height kitchen benches made of recycled chopping boards and milk bottle tops anchor the room, designed to accentuate the huge 3.4m ceiling height of the open plan space.
