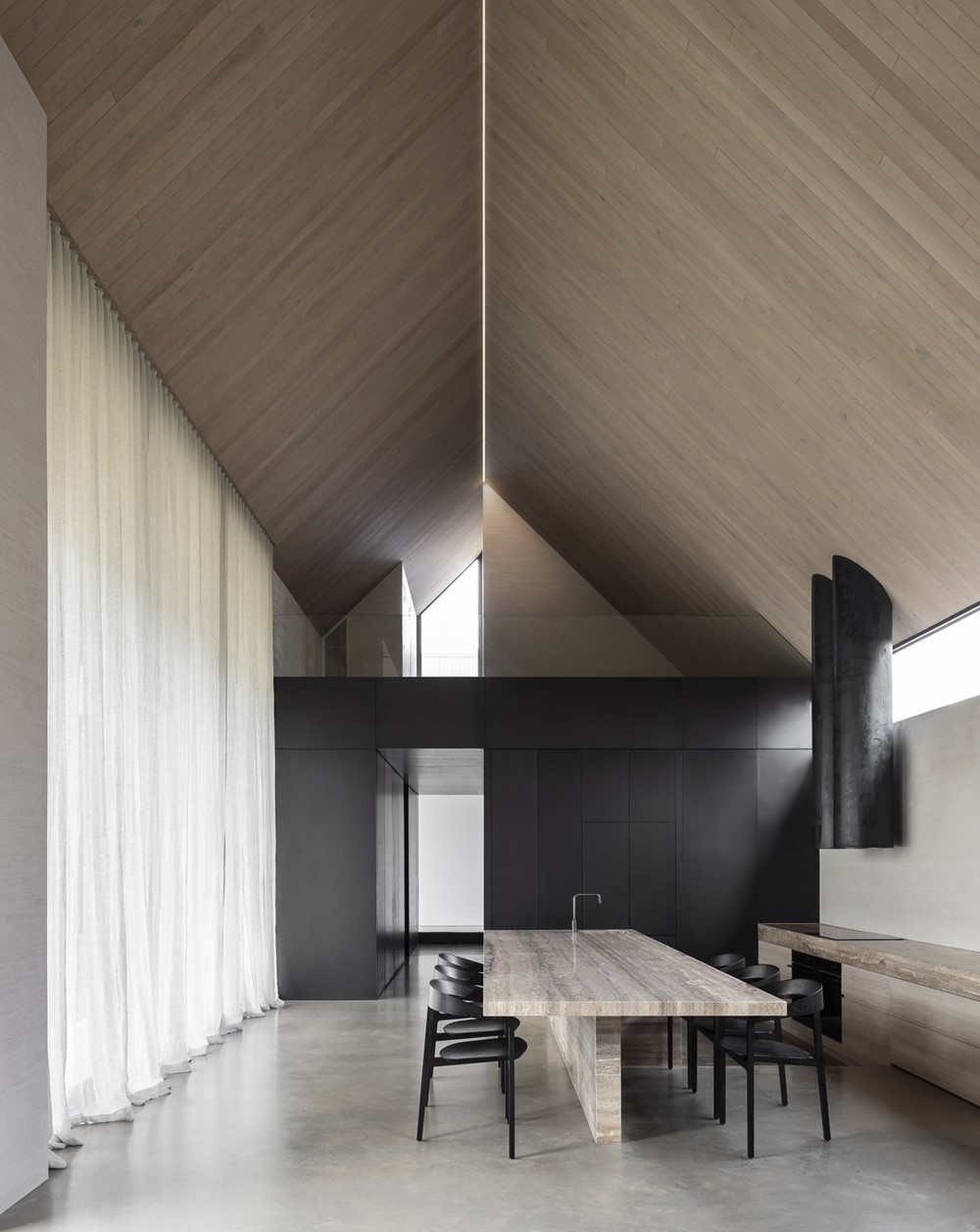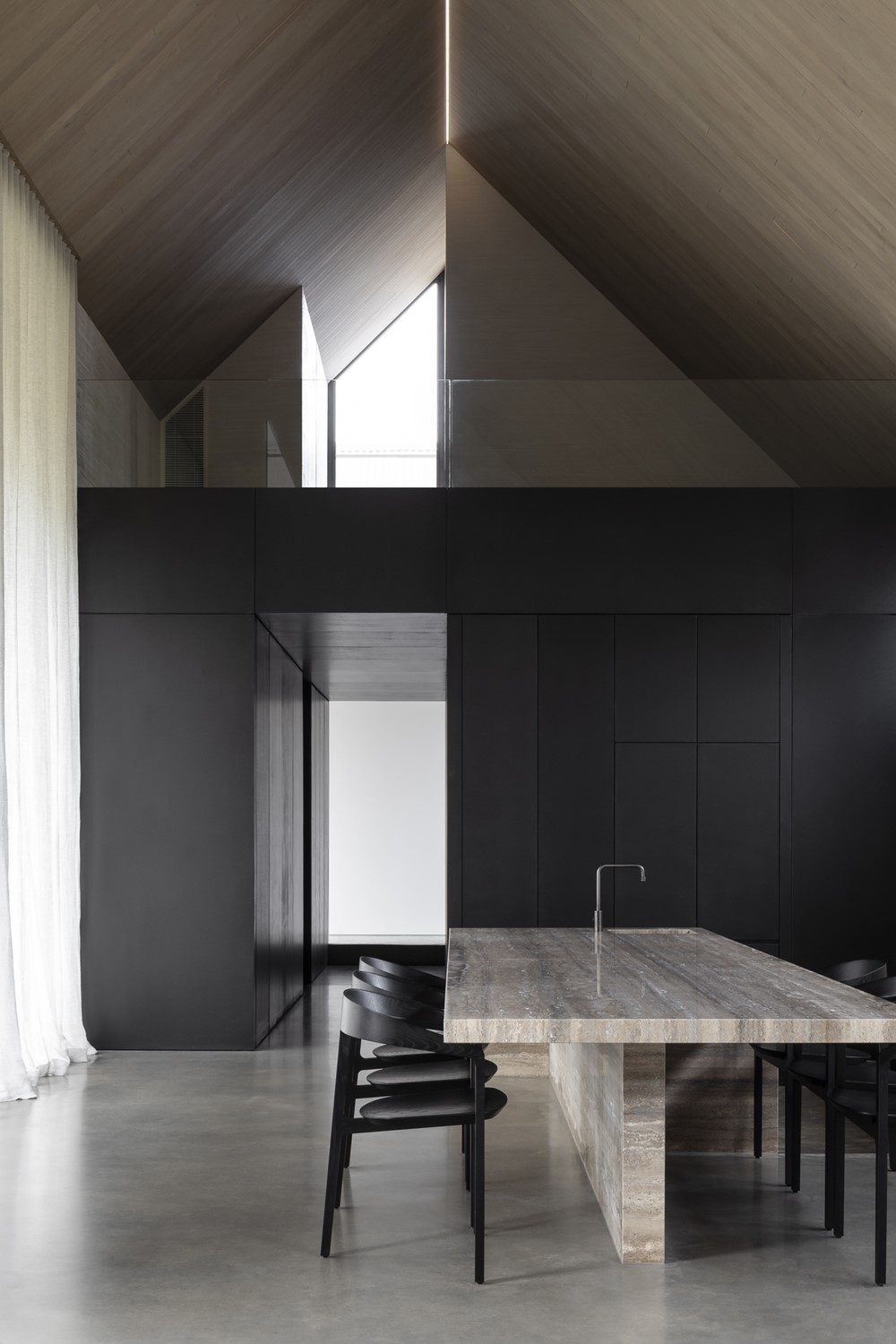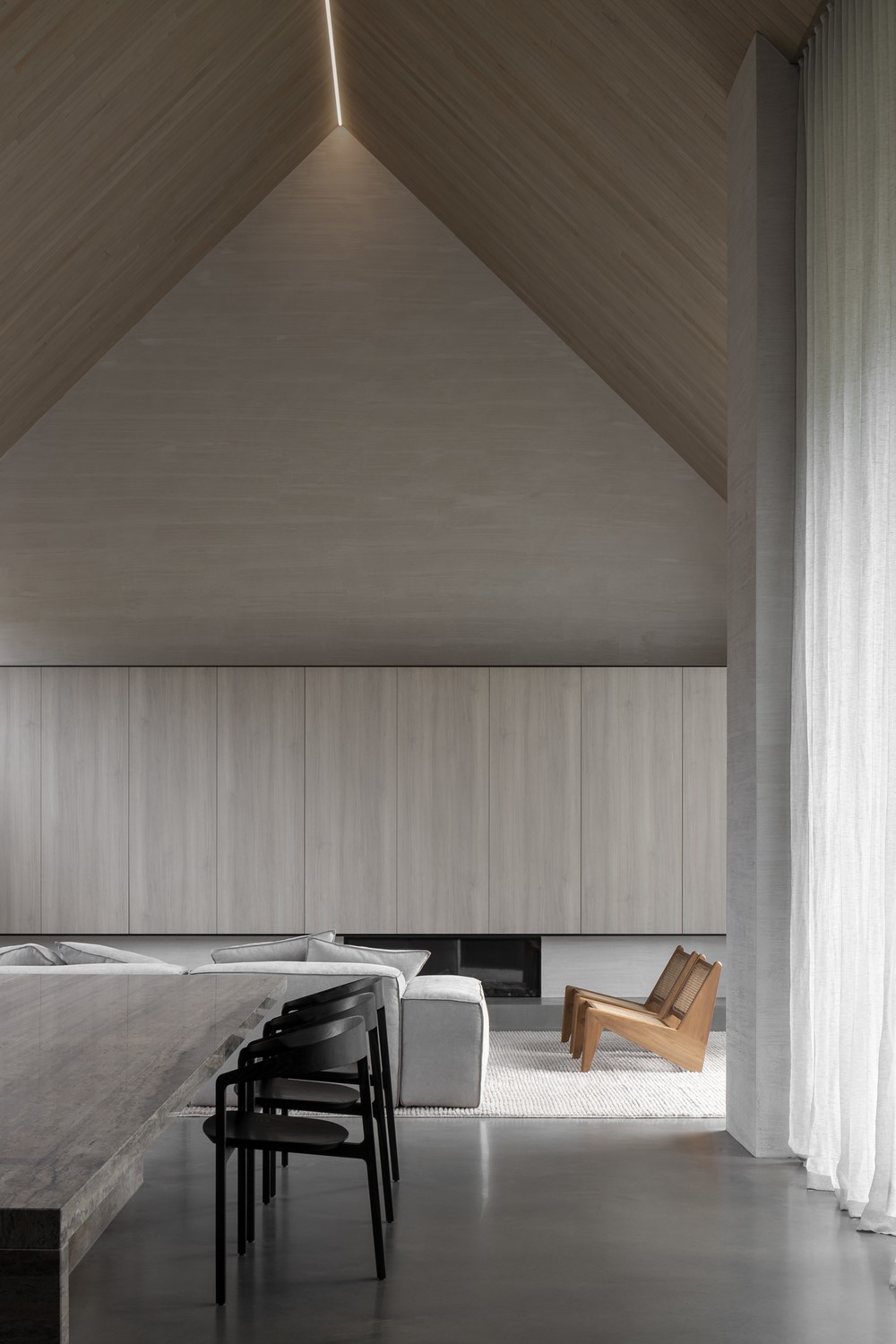Adam Kane Architects has given new life to a run-down weatherboard cottage in coastal Barwon Heads, Victoria, transforming it into a contemporary home through the careful use of textural tones and deep understanding of the sense of space. Photography by Timothy Kaye.
.


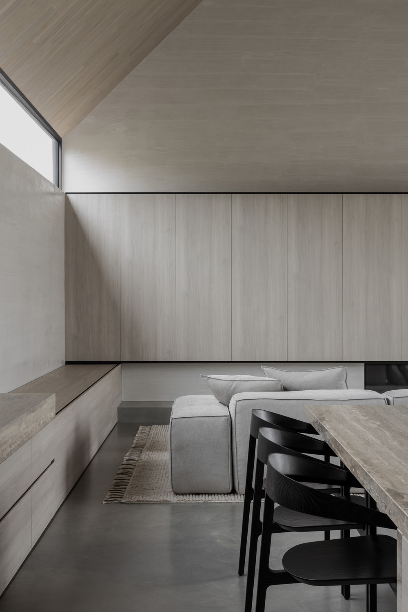
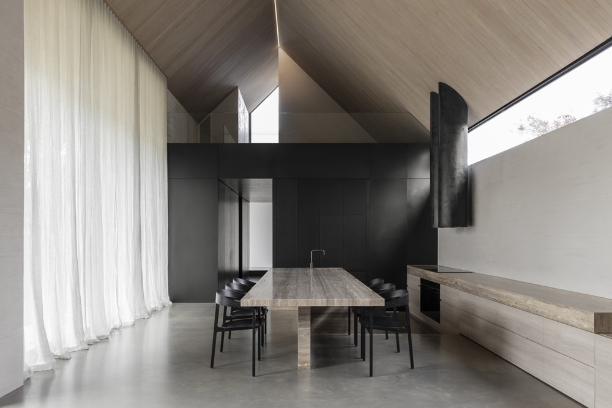

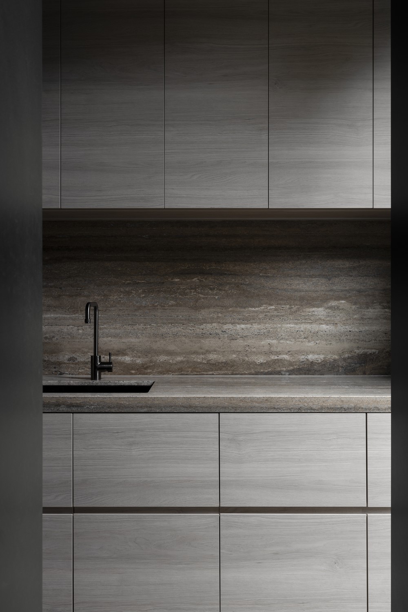
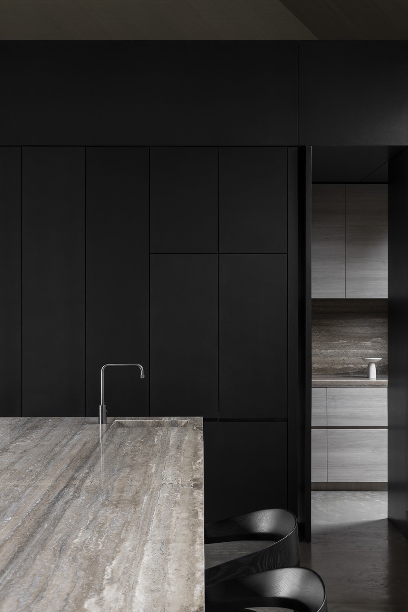
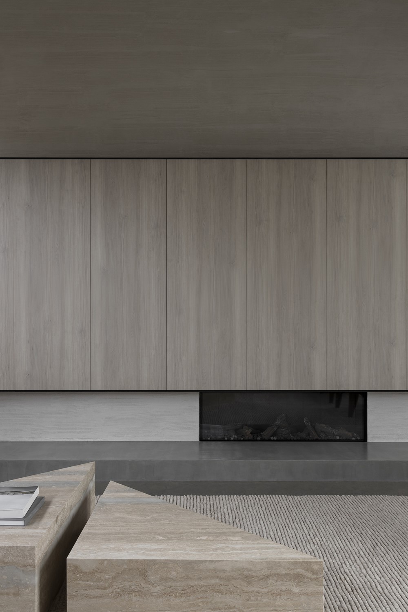
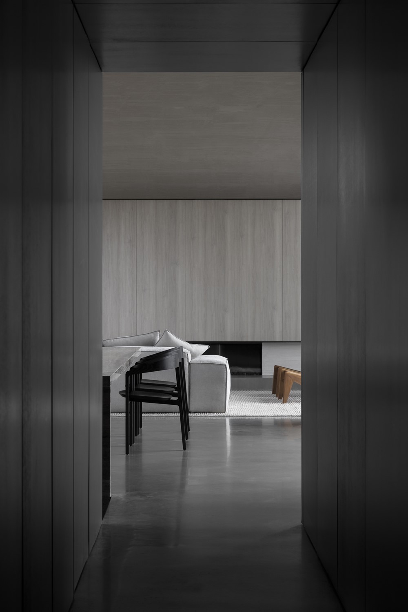

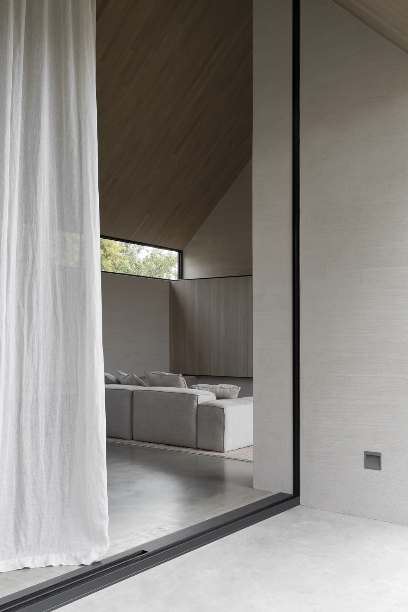
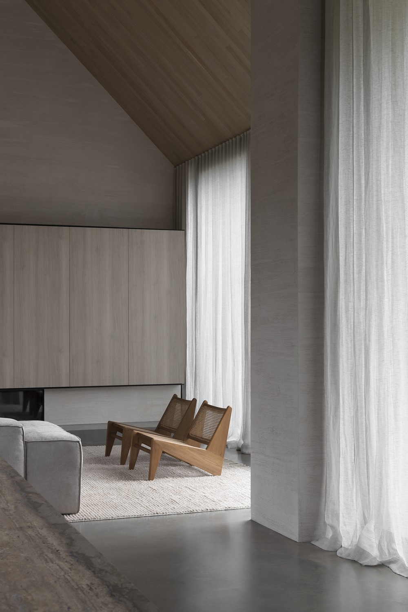

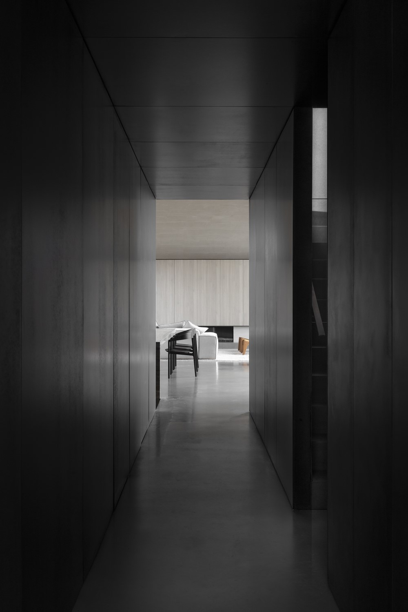
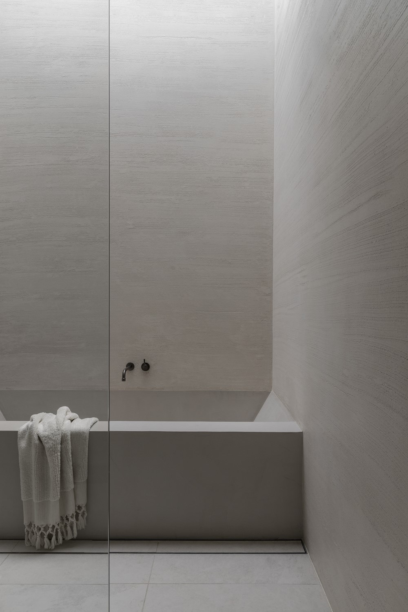
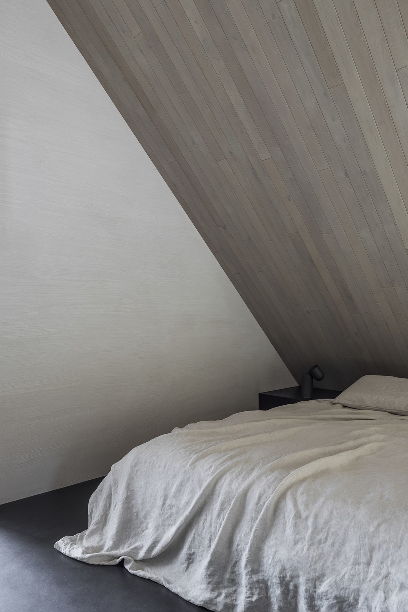
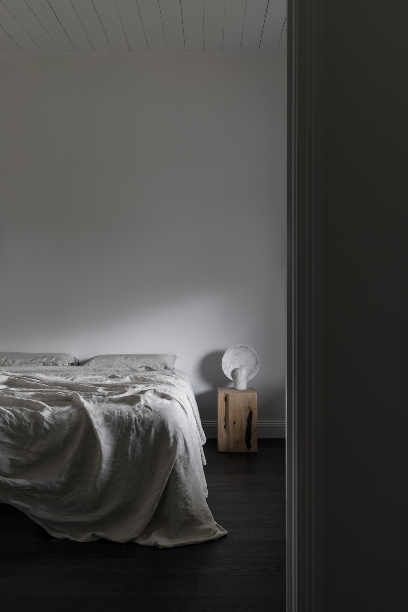

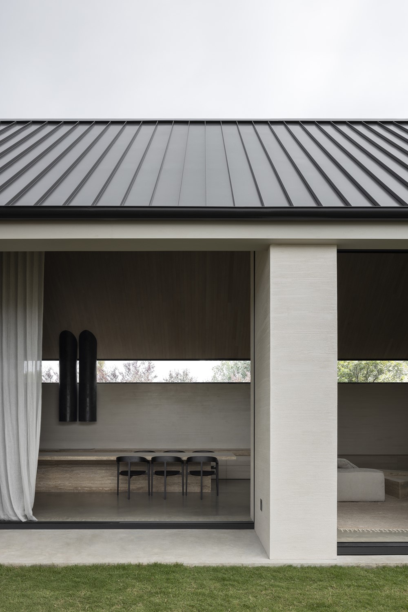

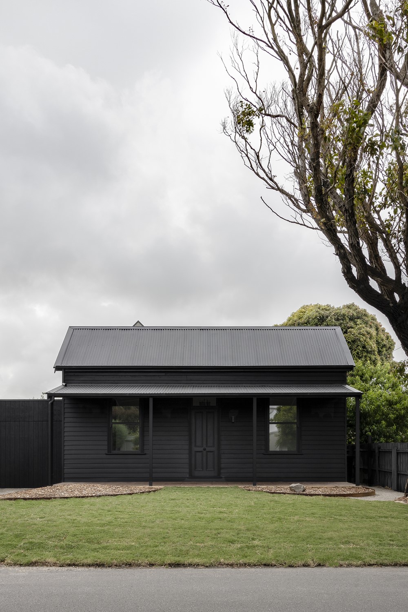
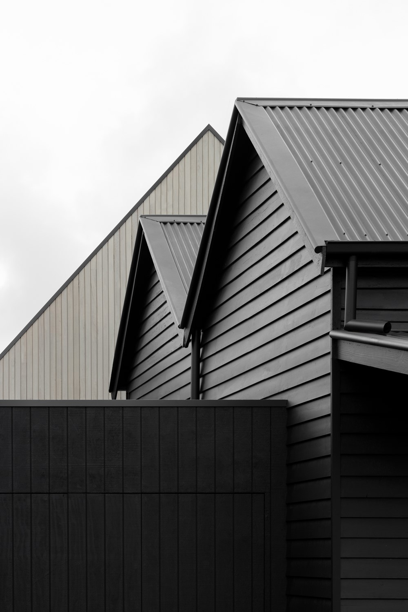
Breaking free from its local label as “the dump”, the black façade of the rejuvenated cottage subtly blends into its sleepy coastal street. The entire existing cottage façade and roof is painted deep black to achieve this effect, which delineates itself from the deliberately weathered, yet refined ‘barn style’ extension.
The striking black colour stands out against the textured foliage of the surrounding landscape, enabling the heritage cottage to sit proudly centred in the front yard.
Designed for a young couple, the brief was to create a home that embodied the relaxed, coastal lifestyle of Barwon Heads. The transformation needed to allow for entertaining and to maintain a strong connection between inside and outside, old and new.
Upon entering the home, the light interior is immediately present and carefully contrasted by new charcoal floorboards. Heritage features are maintained through use of the original (and now restored) lining board ceilings, as well as period skirting and architraves, which fit perfectly with the renewed tones.
As you move through the existing home towards the extension via a glazed link, glimpses to the garden are revealed from either side, and a graceful connection between old and new is established.
Access to the extension is via an enclosed corridor, lined with black mottled joinery panels on walls and ceilings, and is used to conceal doorways into the rumpus, laundry, and storage areas. The ‘journey’ through this dark corridor with a lower 2.4mH ceiling (to facilitate the master bedroom mezzanine above), creates a sense of compression for the user, before a sense of release when walking towards the living room where, the line of sight is funnelled forward to where the gable opens up into the main space. It creates a wanting to find out what the house has become, to discover how old has transformed into the new.
A feeling of release is then experienced as you enter the main space, where a double-height 6.5mH American Oak lined raked ceiling completely opens the room. The changes in volume and height and appreciation for the abundance of space is strong.
Adam Kane, director at Adam Kane Architects, says he “deliberately played on the sense of space using compression and release, to create a unique and unexpected experience as you move through the home.”
The raked ceiling is lined in the same timber v-grooved lining as the rest of the home, which wraps from internal ceilings through to external cladding.
