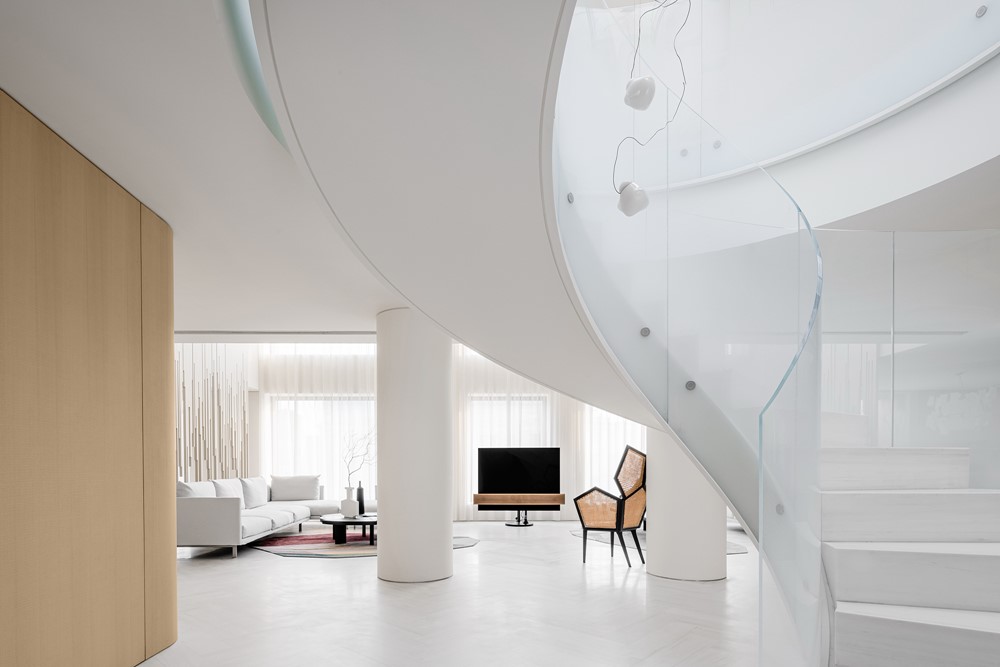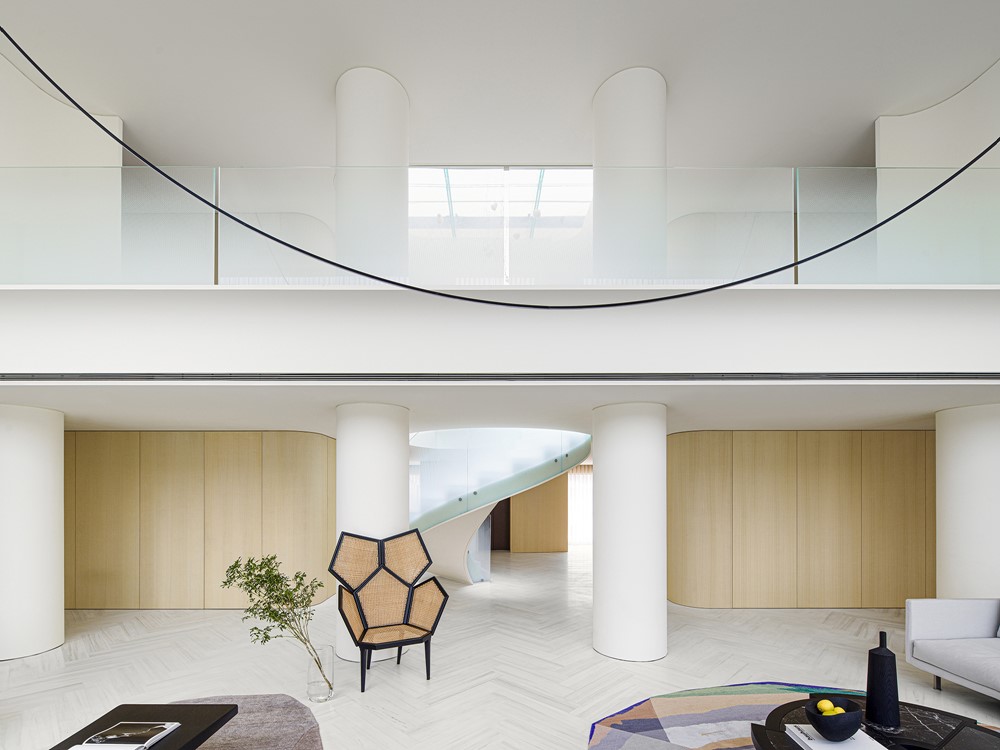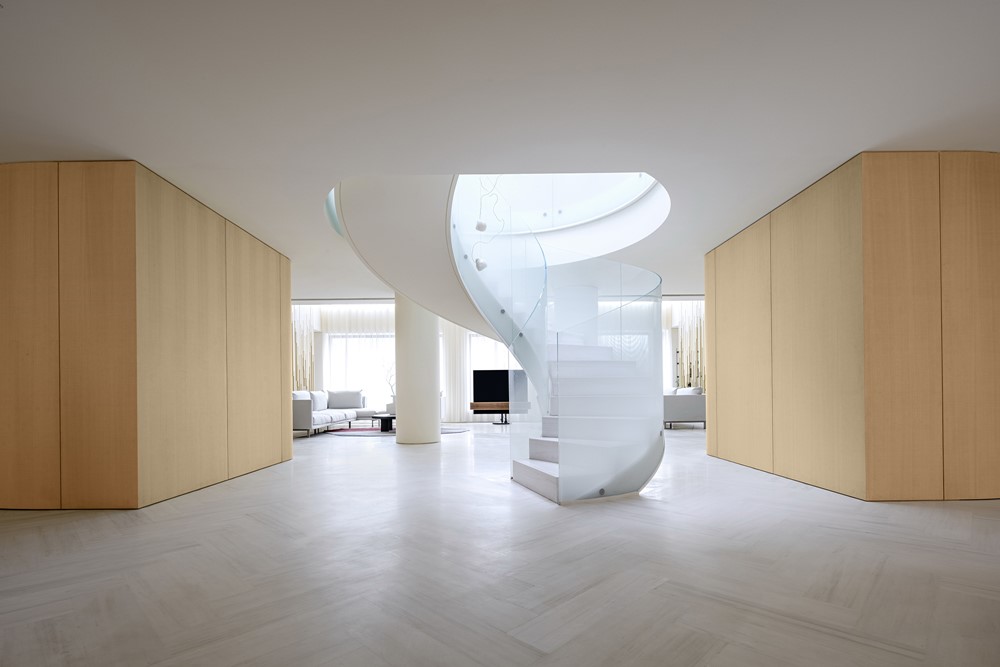For a female property owner who honors freedom and sharing and pursues art and fashion, private resort residence needs to be elegant and serene, generating richness and a sense of belonging. Being sensitive to the property owner’s inner appeal and expectation, the designer also faces difficulty in restructuring. The project is an area of 650 square meters, which is a large floor flat formed through knocking two apartments. The fundamental space layout is fragmented, scattered, awkward, and too rigid and tedious. The space is divided symmetrically by four pillars, leading to lack of flow in the interior.
.
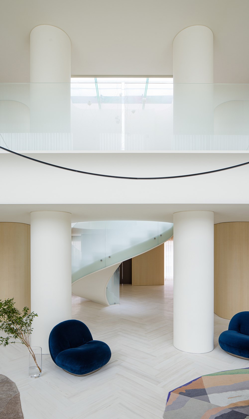
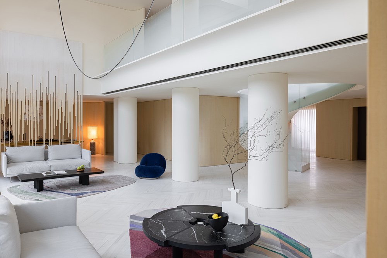
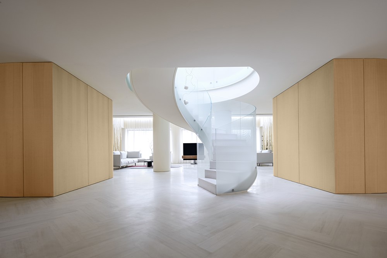
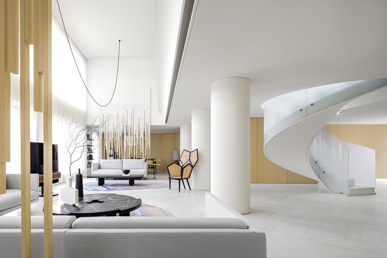
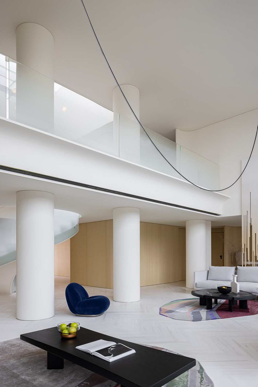
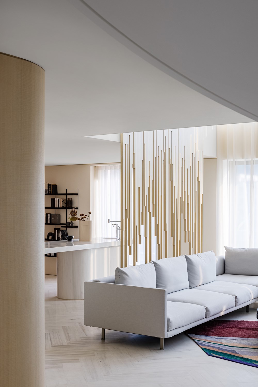
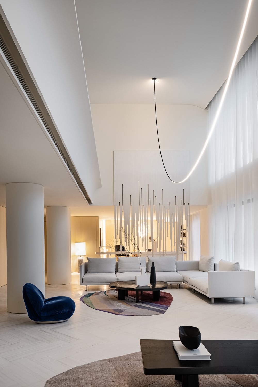
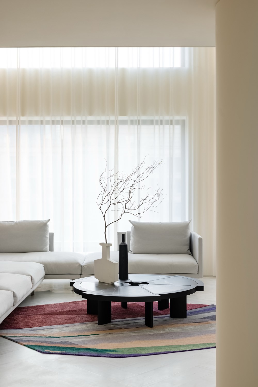
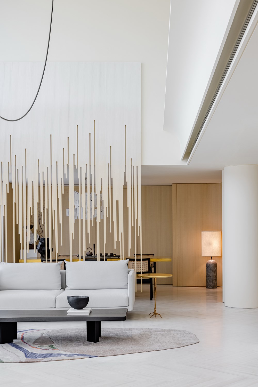
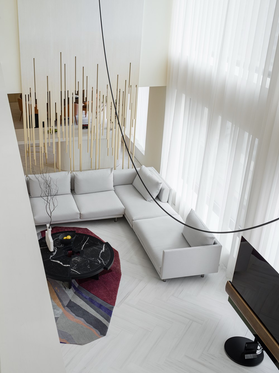
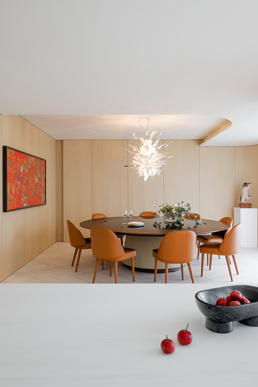
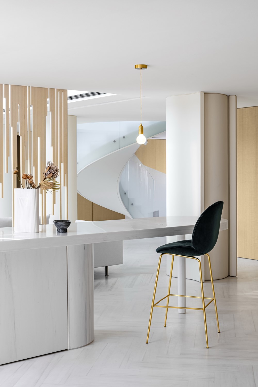
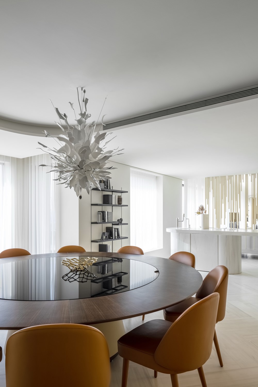
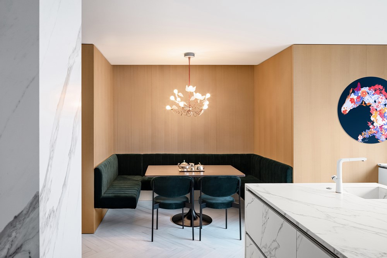
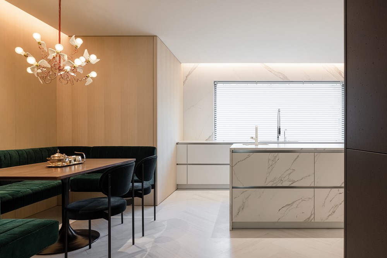
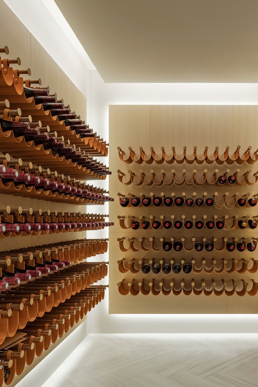
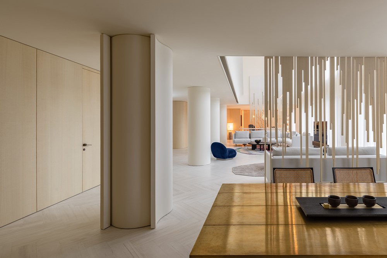
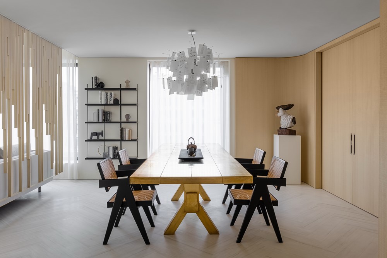
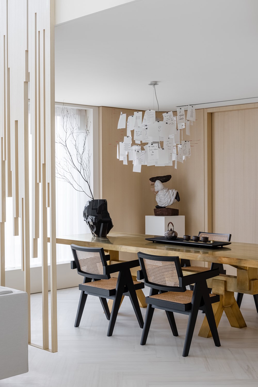
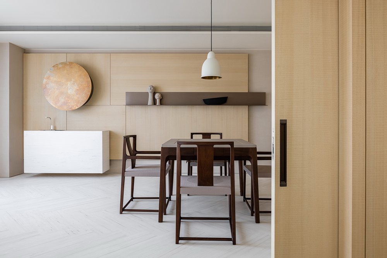
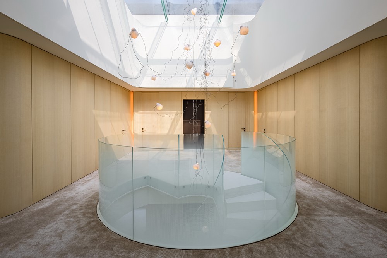
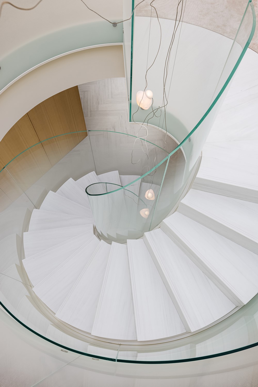
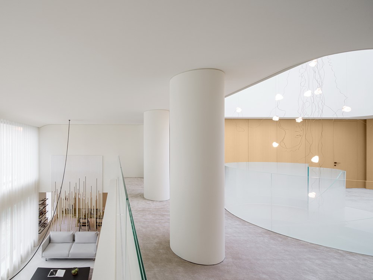
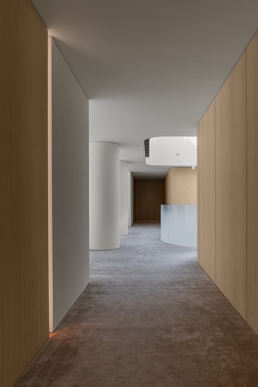
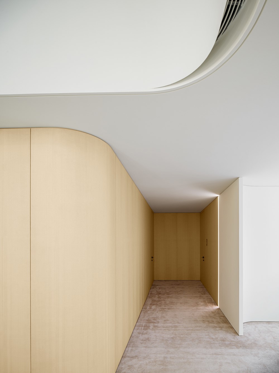
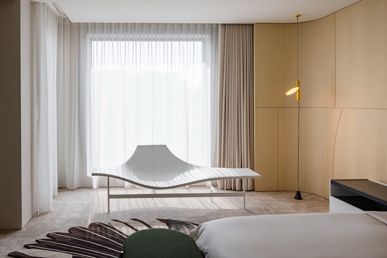
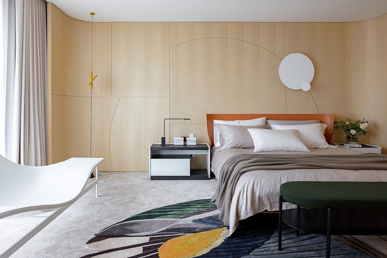
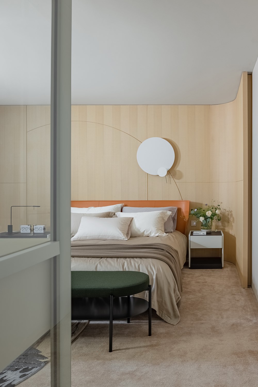
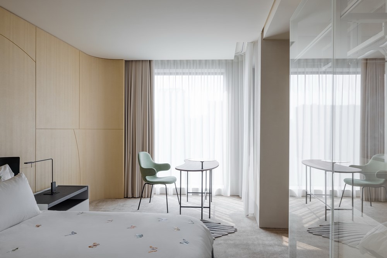
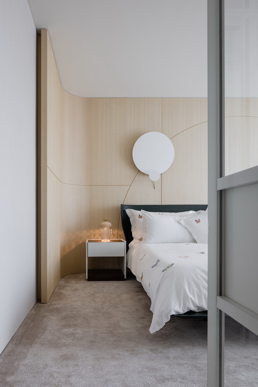
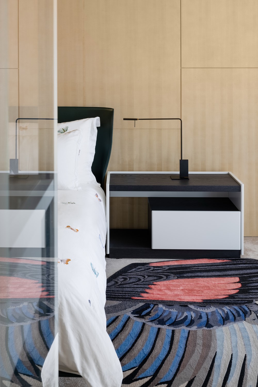
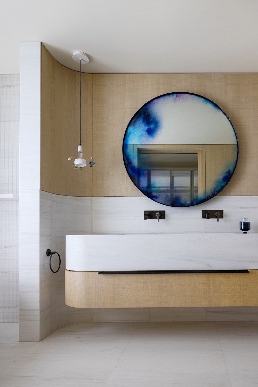
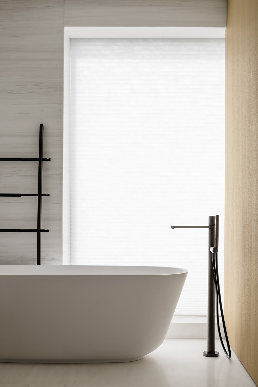
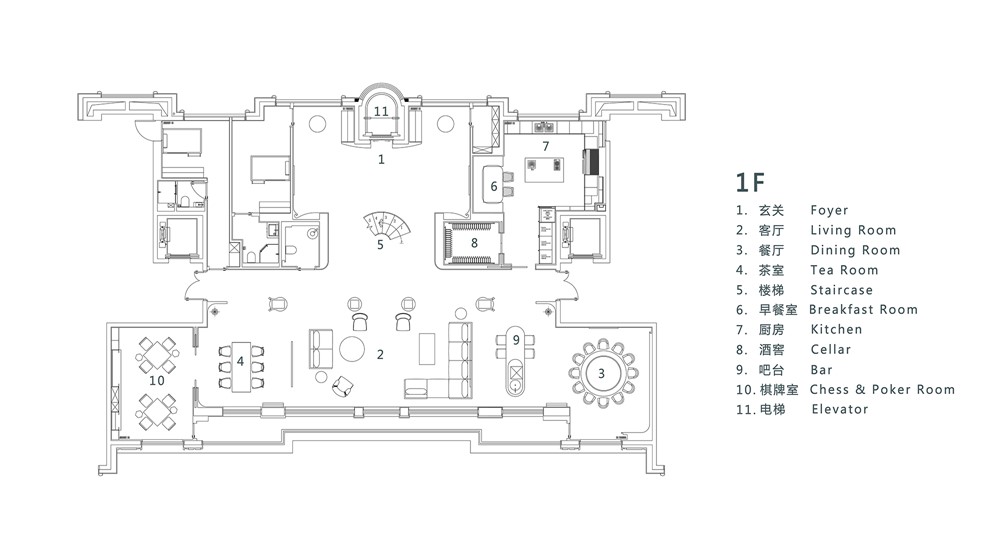
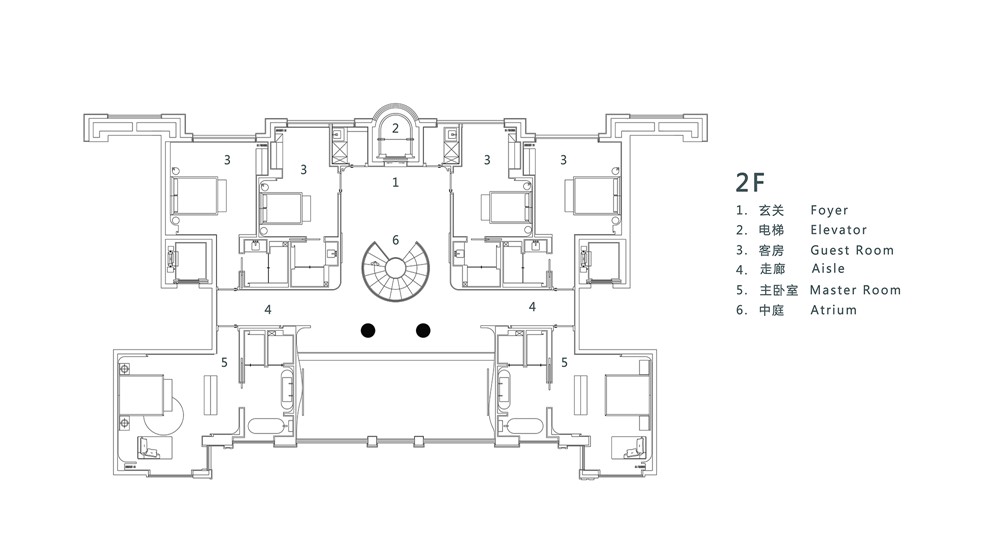
Taking into full consideration of functions and environmental protection, the designer did not reorganize structure of the apartment, but divided the functional layout of the space by means of deconstructionism while proceeding from the perspective of creativity and art. Through asymmetric, three-dimensional and curving forms of layout and through rebuilding of structure, light and shadow, and artworks, the space is extended and reshaped, allowing it to become a private space that combines multiple functions of a private resort, such as reception of guests and gathering, exchanges and entertainment.
Project Name: Zhejiang Private Penthouse
Design Team: YuQiang & Partners, EK Design
Website: http://www.yuqiang.com/
Facebook: Yu Qiang
Instagram: YuQiang&Partners
Twitter: YuQiang&Partner
Soft Fitting Design: PP Design Gallery
Completion: 2021
Project Area: 650 Square Meters
Project Location: Zhejiang Province, China
Photographs: Zhu Di @ SHADØO PLAY
Video: ingallery
