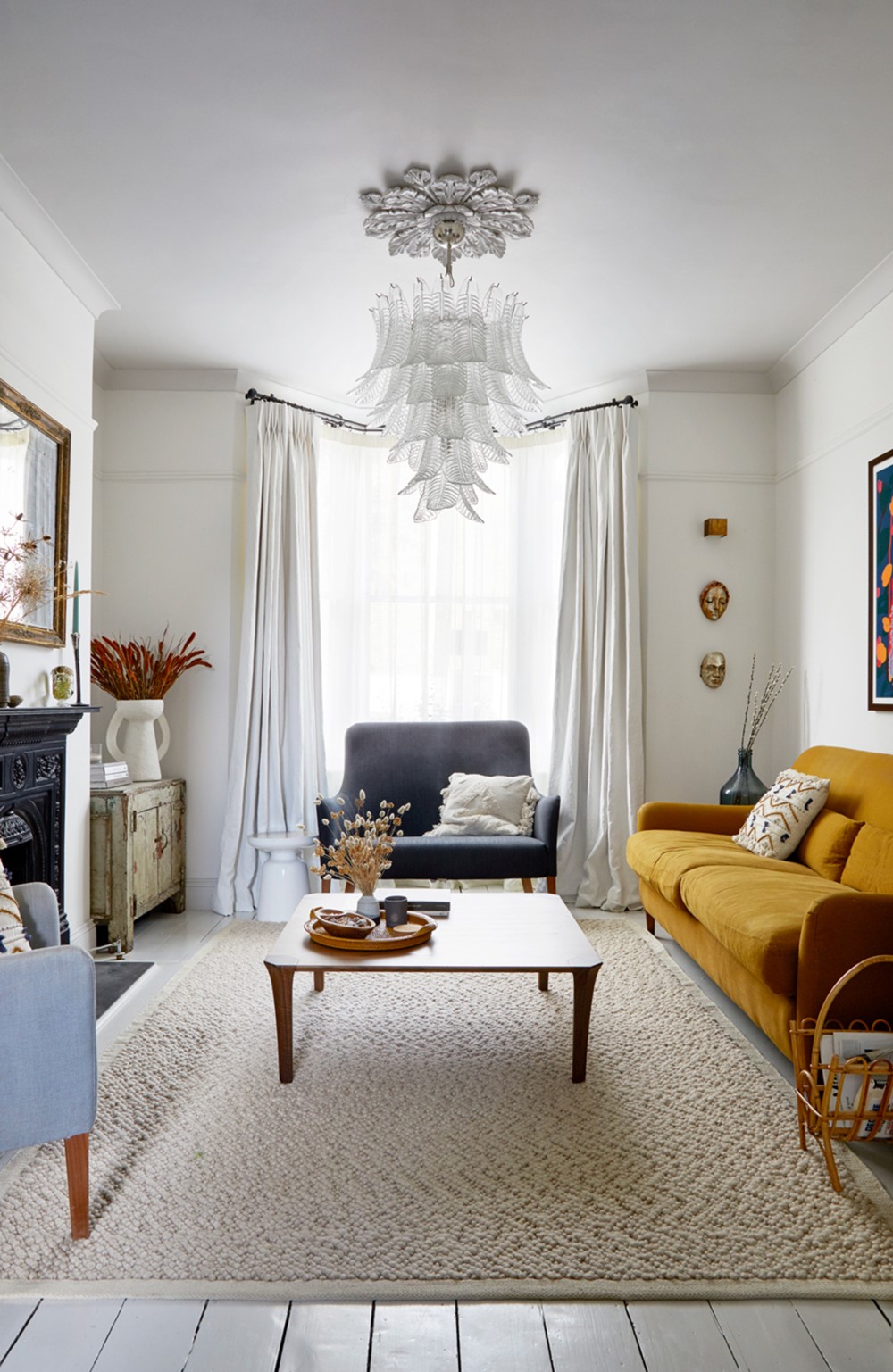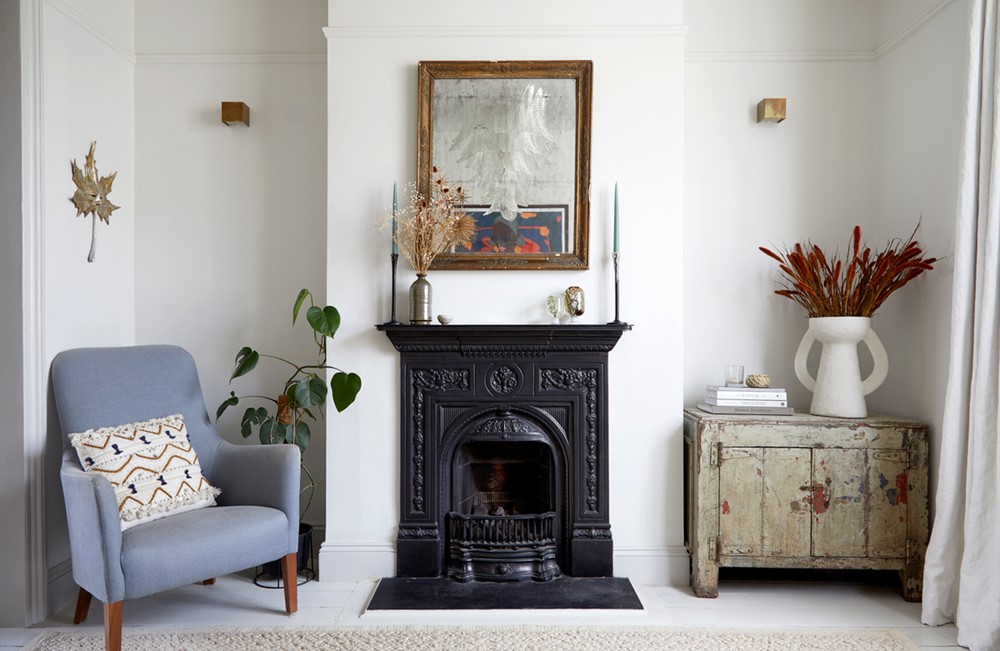BRIXTON TOWNHOUSE is a project designed by Indie & Co. This Victorian terrace in the heart of Brixton needed a lot of work. Over the last few decades many of the original features had been stripped out – leaving the spaces cold and lacking character. An outdated kitchen extension at the rear of the property also needed a complete rethink. By reintroducing some of the original architectural features to the building such as ornate ceiling roses, victorian-style skirting and exposing the original floorboards we began to bring the soul of this house back to life. Photography by Anna Stathaki.
.
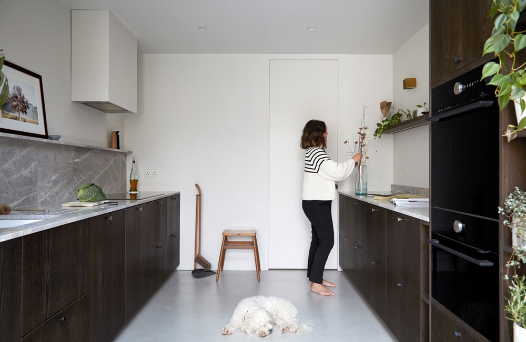
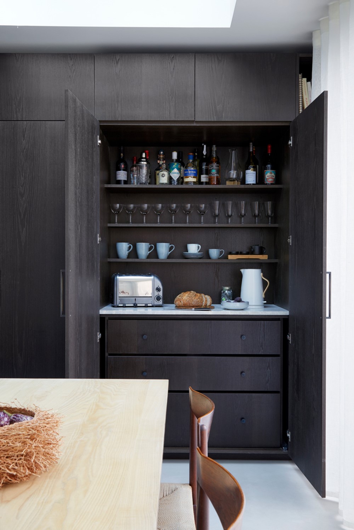
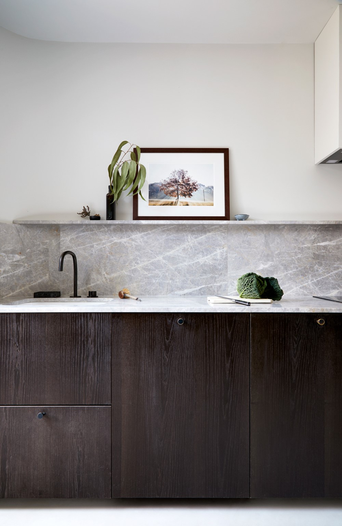
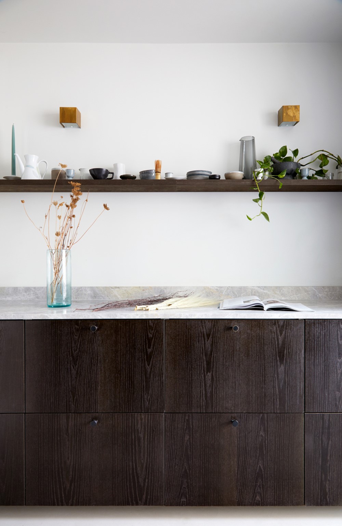

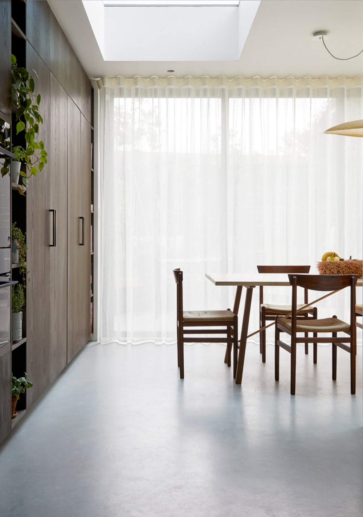
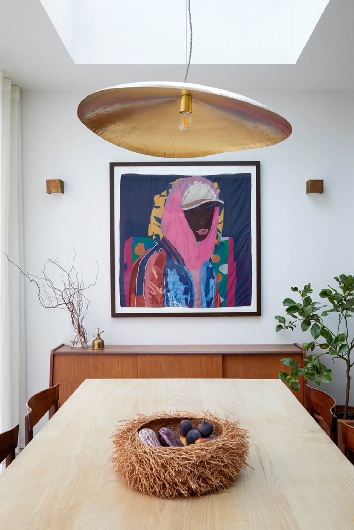

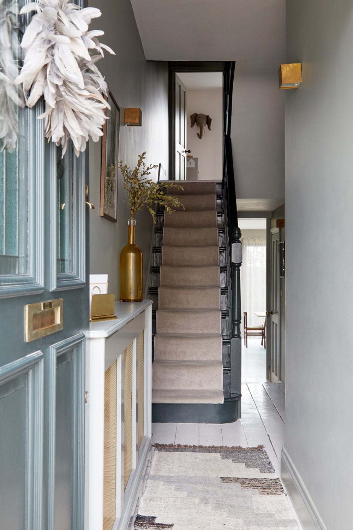
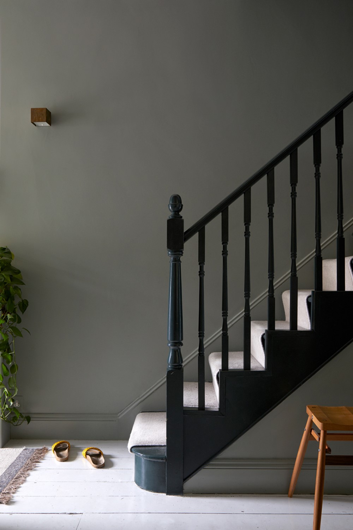
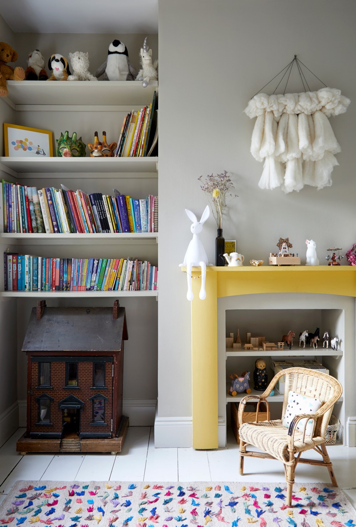
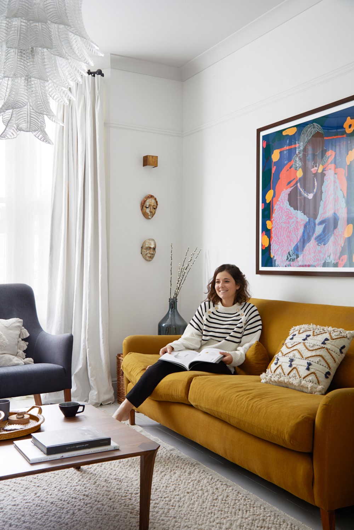
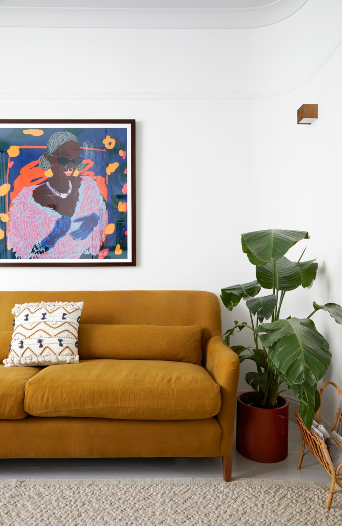
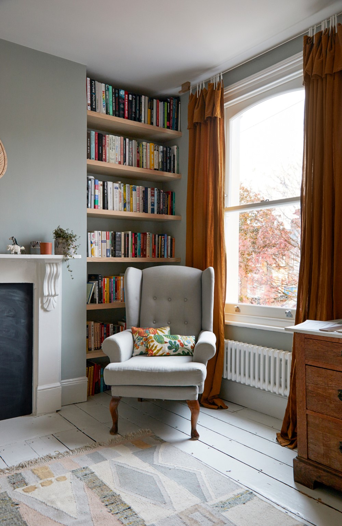
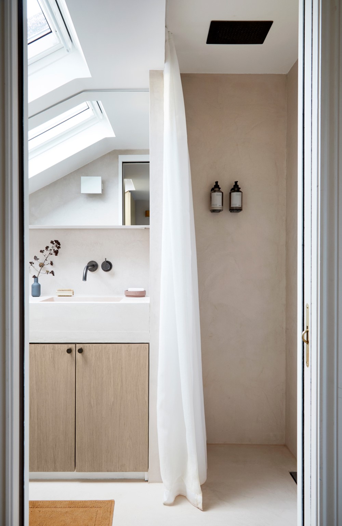
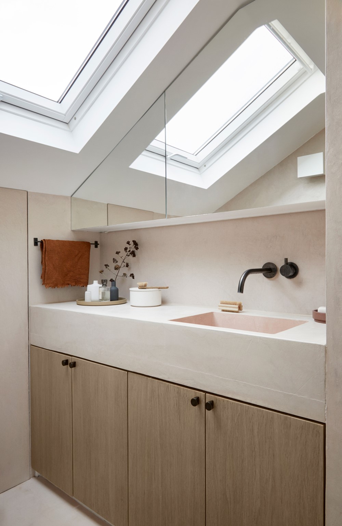

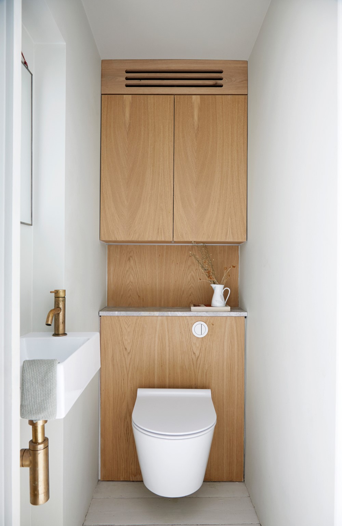


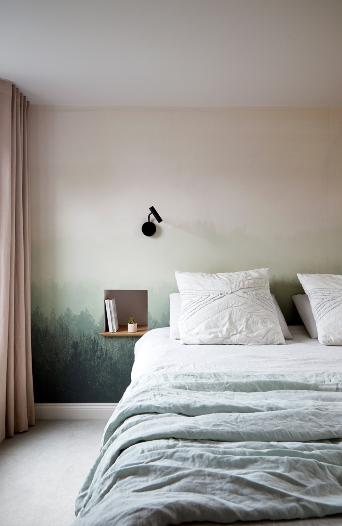

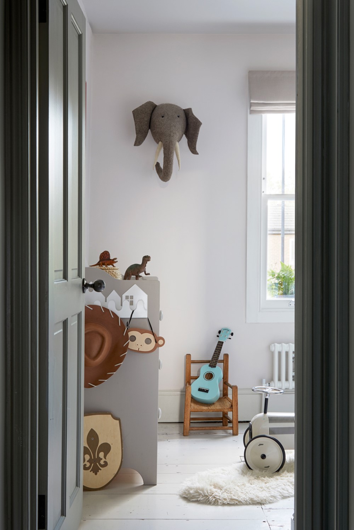
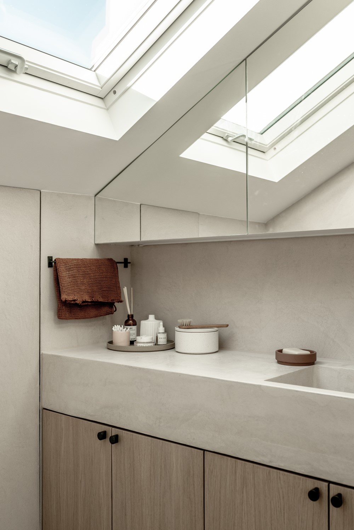
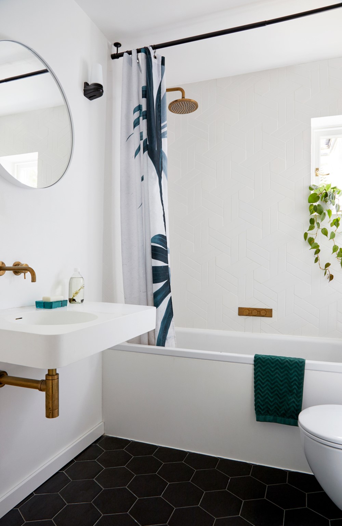
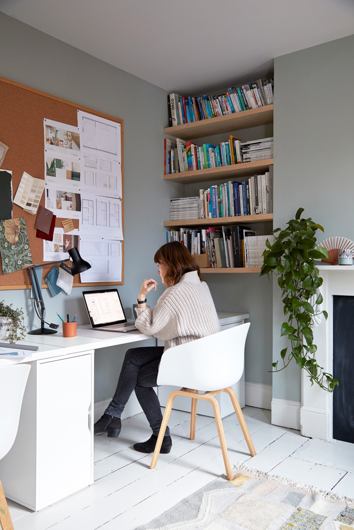
By demolishing and redesigning the rear kitchen extension, we were able to entirely change the look and feel of the space to be light, warm and cosy. With clever design and use of space, we managed to create a large dining area with full-height bifolding doors that lead straight out to the terrace and garden – which in the summer months is the perfect connection to the outside space. We also converted the loft to add two extra bedrooms and an ensuite shower room.
In the kitchen, the use of dark wood on the cabinetry, a beautiful marble for the worktop and a light grey concrete floor all come together to create softness that feels calm and natural. In the living room, we used vintage pieces combined with Pinch furniture to create a relaxed and classic scheme. We chose a soft but a quite dark colour scheme for the hallway and stairs which is immediately comforting on stepping into the house. Upstairs, the feeling of calm continues into the bedrooms and bathrooms offering a sense of sanctuary from the world outside.
