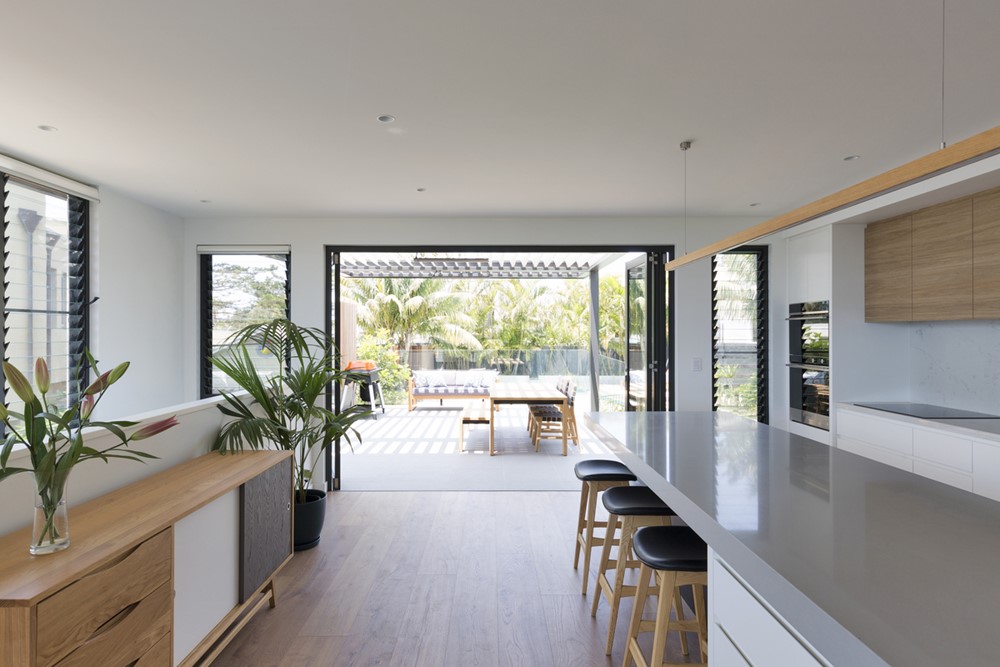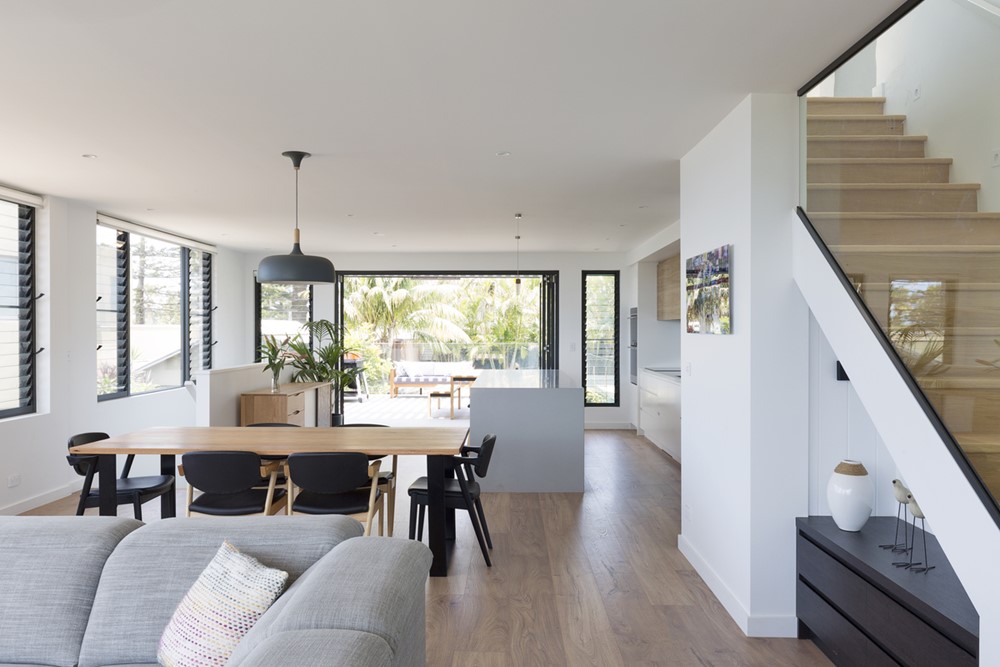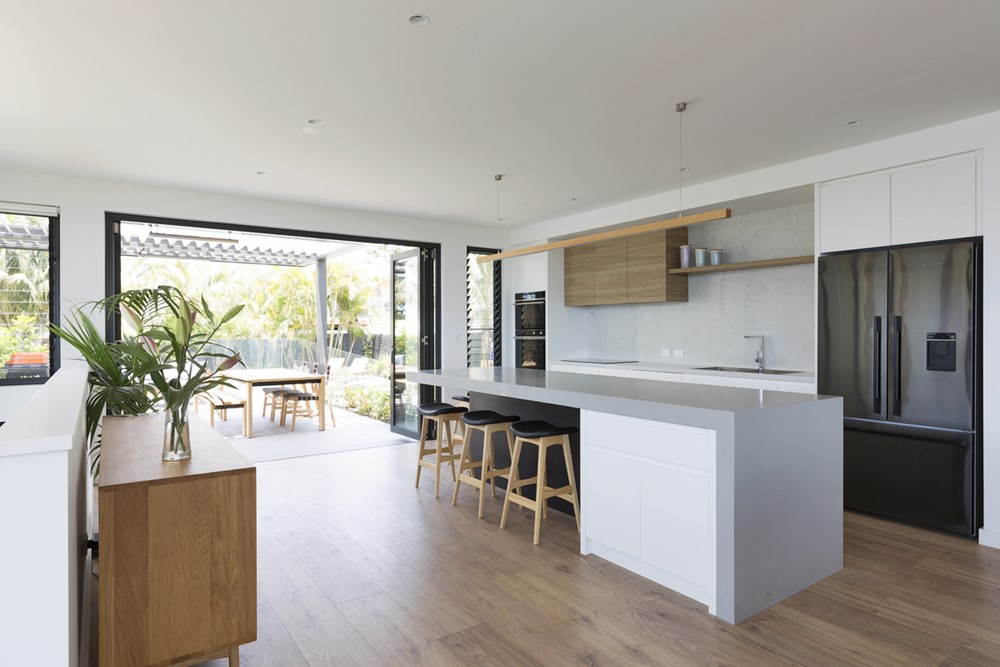C&P House is a project designed by Archisoul Architects. Positioned at the end of a quiet cul-de-sac and overlooking the ocean at North Curl Curl, the owners purchased the home to be able to see and hear the ocean. However, the outdated house did not capitalise on the spectacular views, the flow and symmetry were awkward, with areas of dead and underutilised space. The owners, who were temporarily based overseas, came to Archisoul looking for a major renovation of the home to make it beautiful as well as functional and to take full advantage of the stunning views. Photography by Simon Whitbread.
.

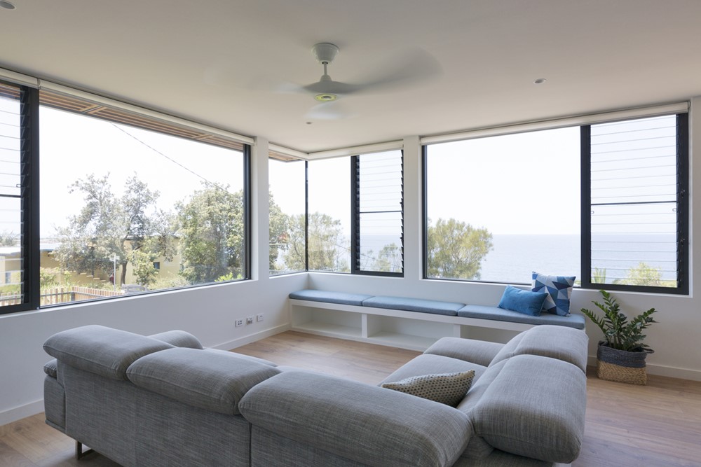
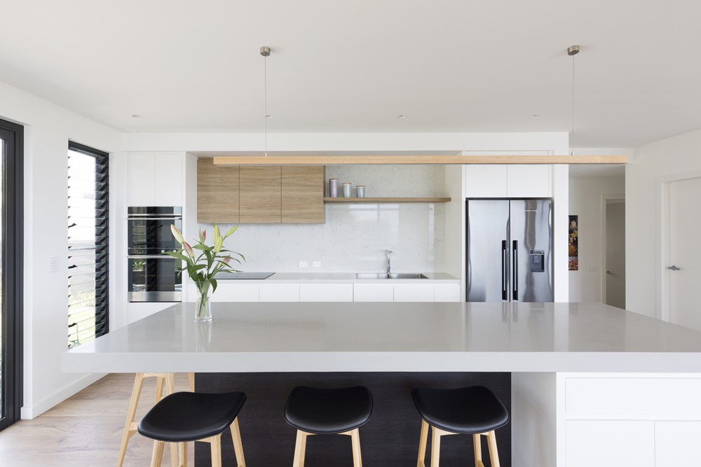
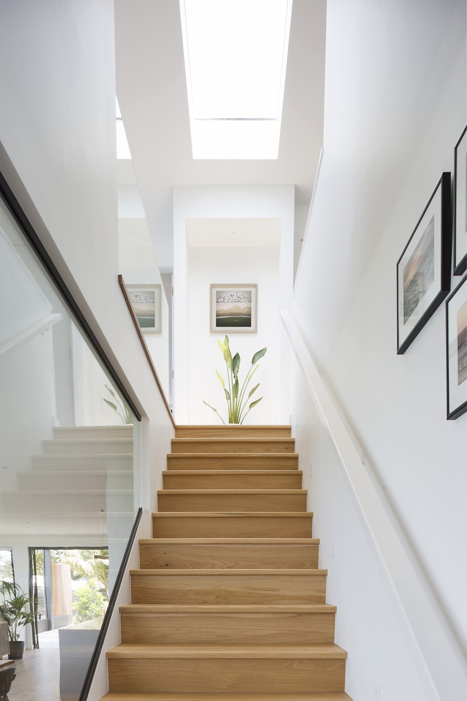
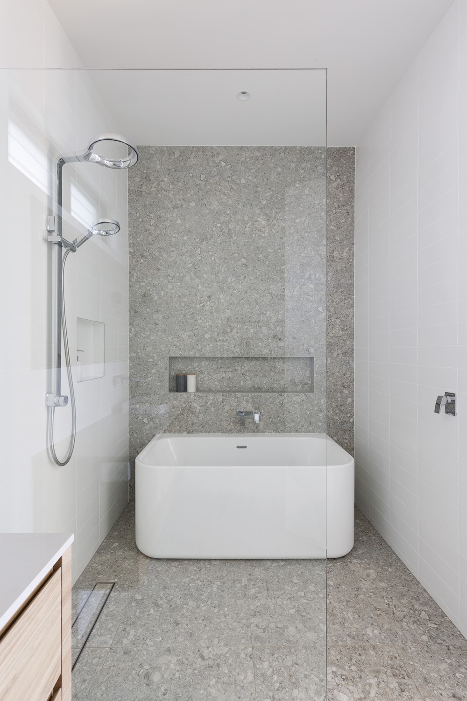
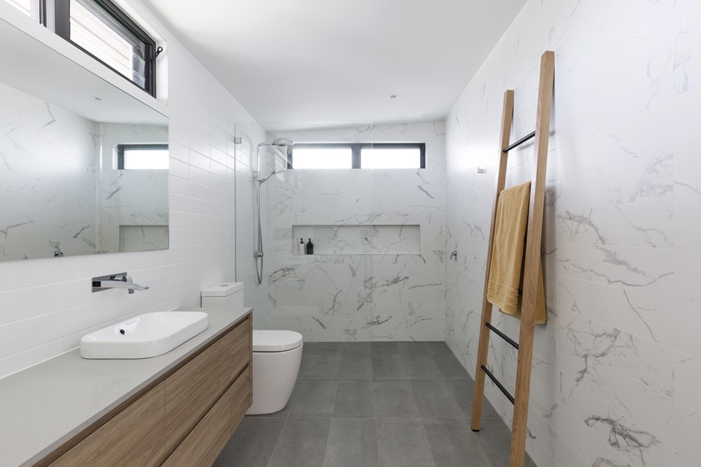


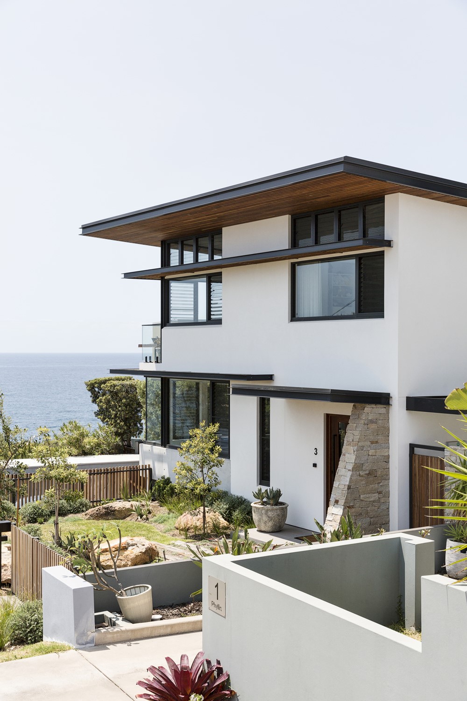

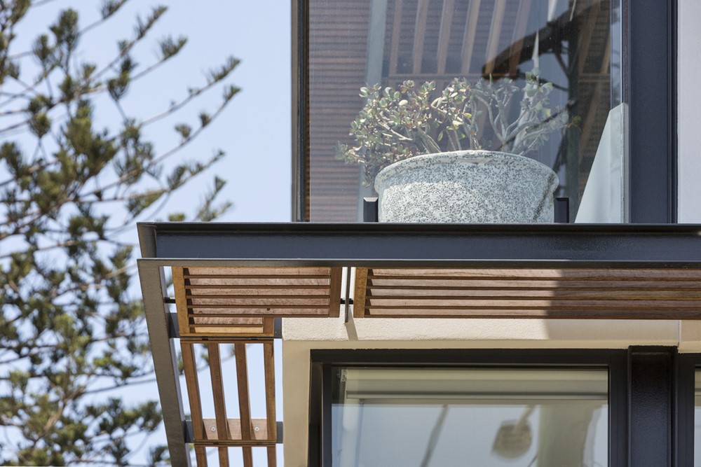
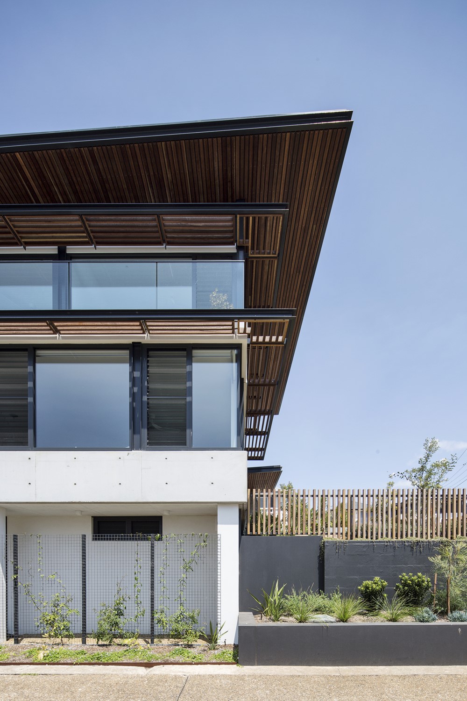
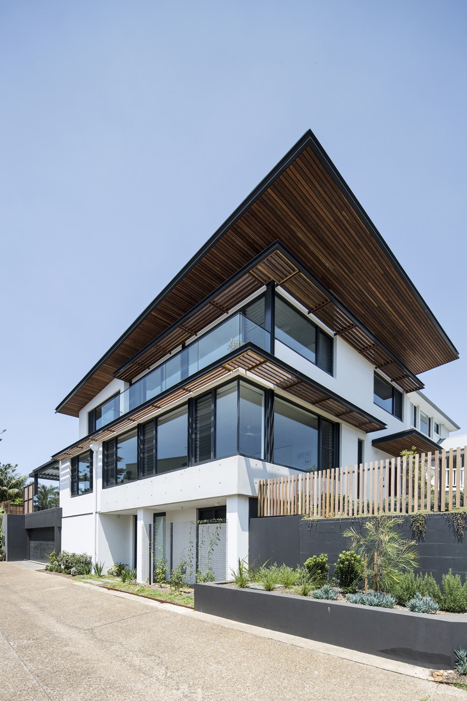
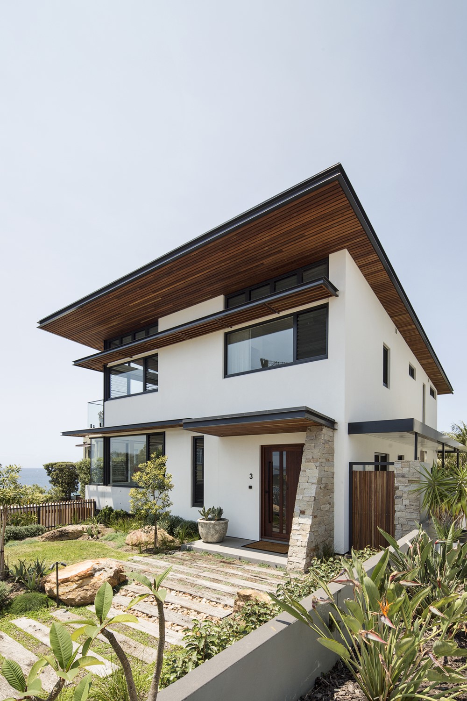
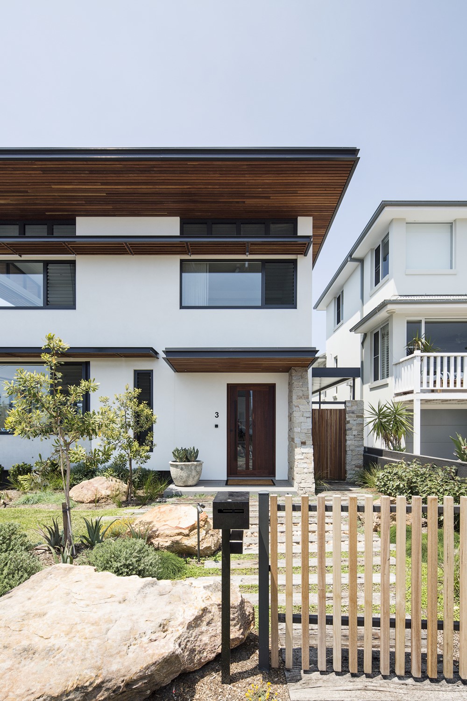
The design brief was to re-align the home and for the sound and sight of the ocean to take priority. With bedrooms and living areas mixed between the two levels, the design decision was taken to separate the living areas from bedroom areas and dedicate a floor to each. The old hipped tile roof was replaced with a skillion roof sailing over the walls to maximise internal ceiling heights and shade the high-level glazing.
A new open-plan living area was created at the heart of the home, with sea views to the east and extending into the outdoor living space and garden oasis beyond.
The rear garden and pool area was completely reworked and now allows the outside entertainment area to transition seamlessly indoors to the living/dining area. The pergola shading structure can be open or closed, with external heaters mounted to the ceiling, allowing the family to enjoy the space all year round.
Landscaping perfectly integrates with the architecture, settling the house into its surroundings with calming native planting and material selections.
The glazing was designed to take full advantage of the sea breezes and cross ventilate the entire house through louvres and high-level openings. Timber batten brise soleils allow the low winter sun to penetrate deep into the rooms, providing natural warmth whilst preventing overheating in summer. Underfloor heating and upgraded insulation help to make the home environment comfortable whatever the weather.
Clever storage solutions were integrated to allow for clean and streamlined vision, so as not to detract from the view. The basement space was also increased, utilising the darker spaces for a home cinema and a games room, as well as a garage and storage for bulkier items and beach toys.
