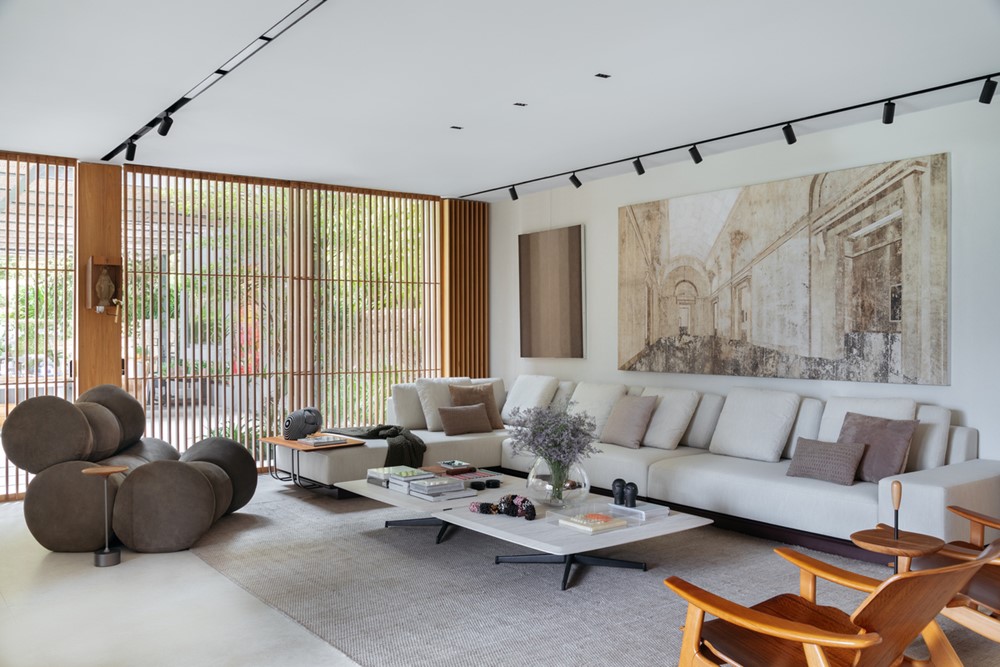Casa TMC is a project designed by Magarão + Lindenberg Arq. Having a deep appreciation for the arts is among this family’s main traits, as revealed in their 660m² house in Itanhangá, western zone of Rio de Janeiro. As long-time collectors, this couple, along with their teenage daughters, is constantly committed to exploring the creations of contemporary artists and acquiring new pieces. Photography by Juliano Colodeti.
.
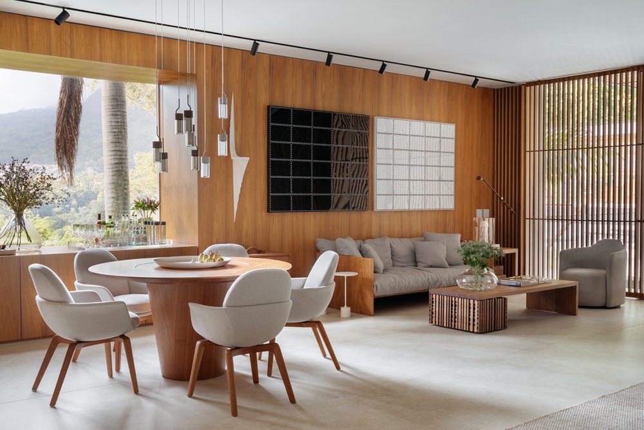
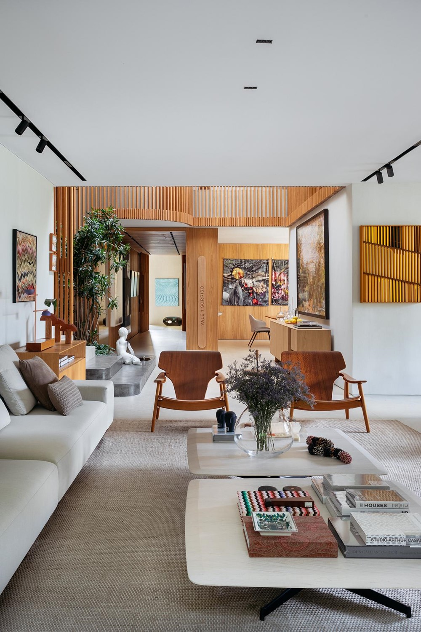

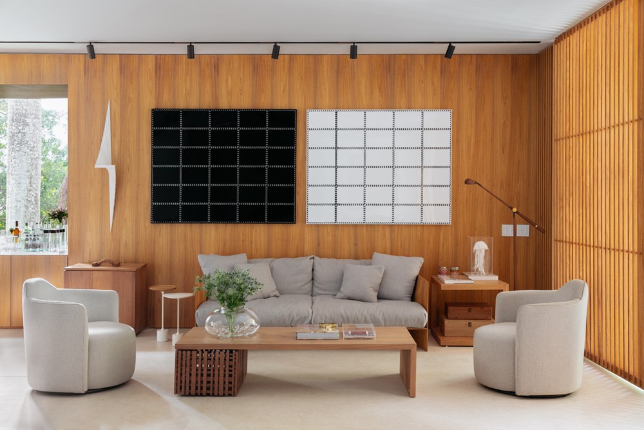
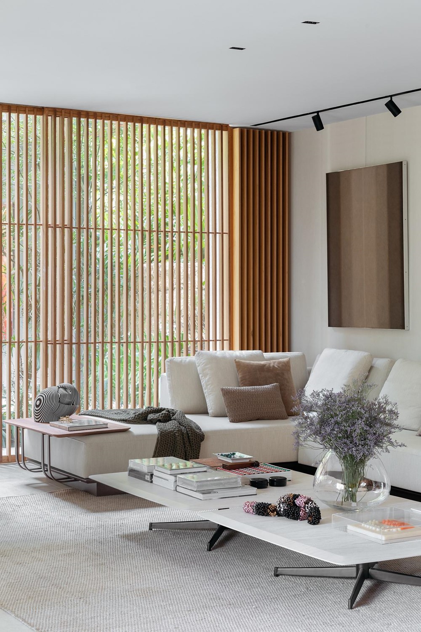

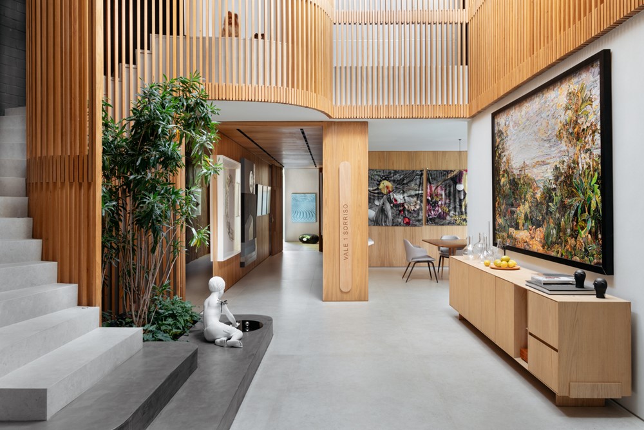
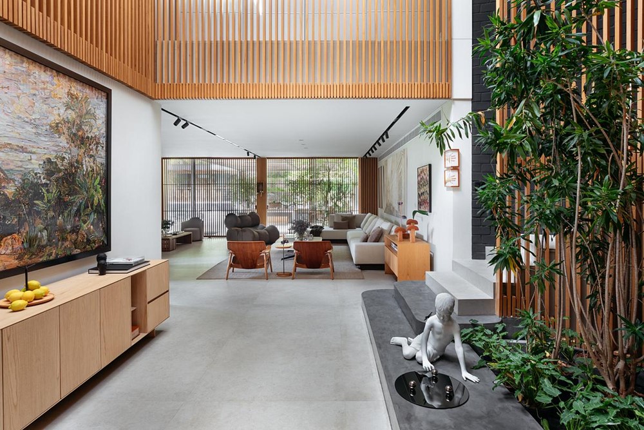
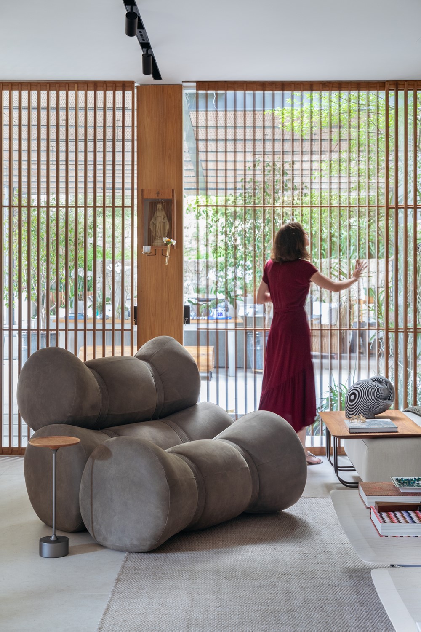
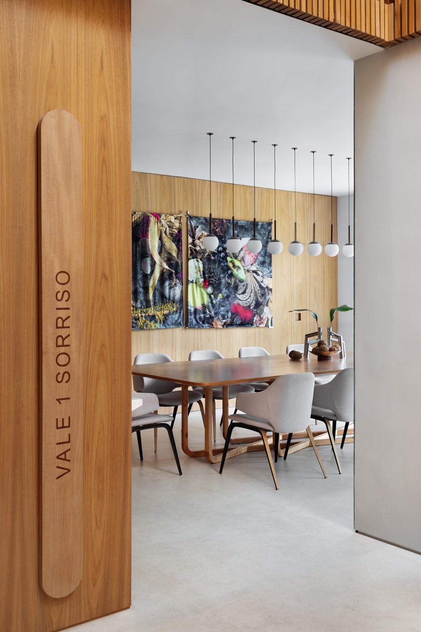
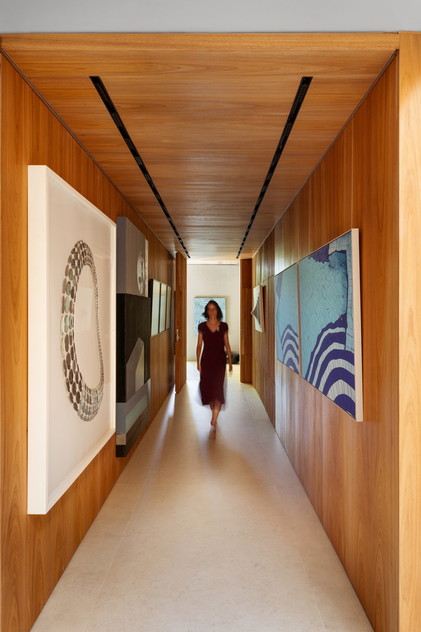
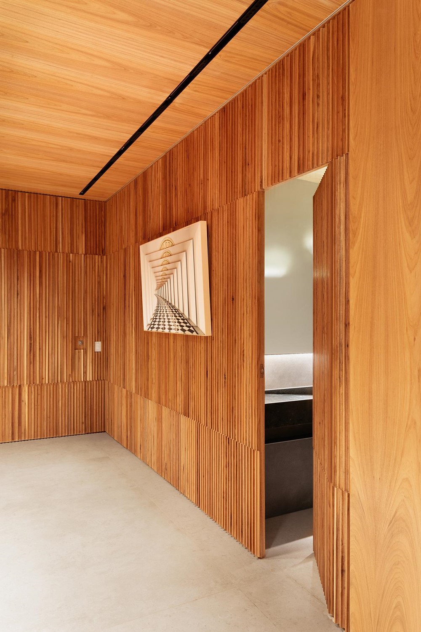
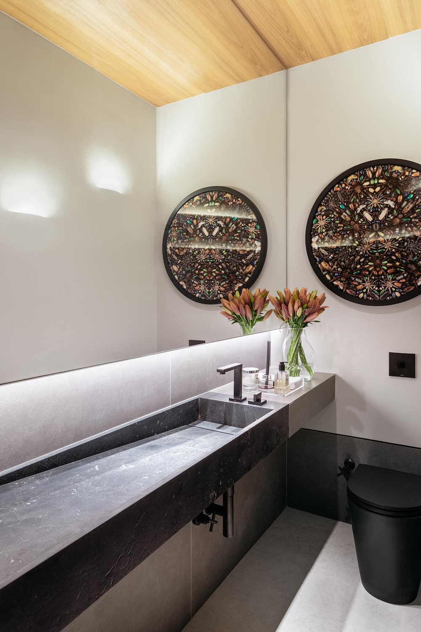
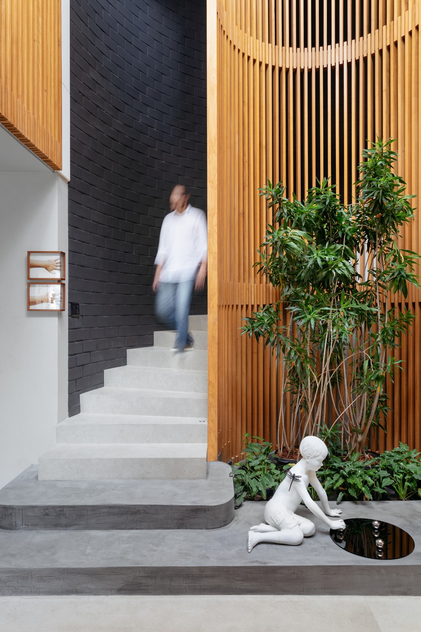
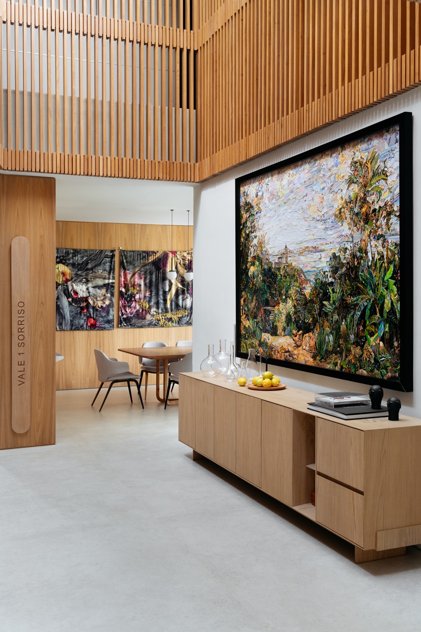
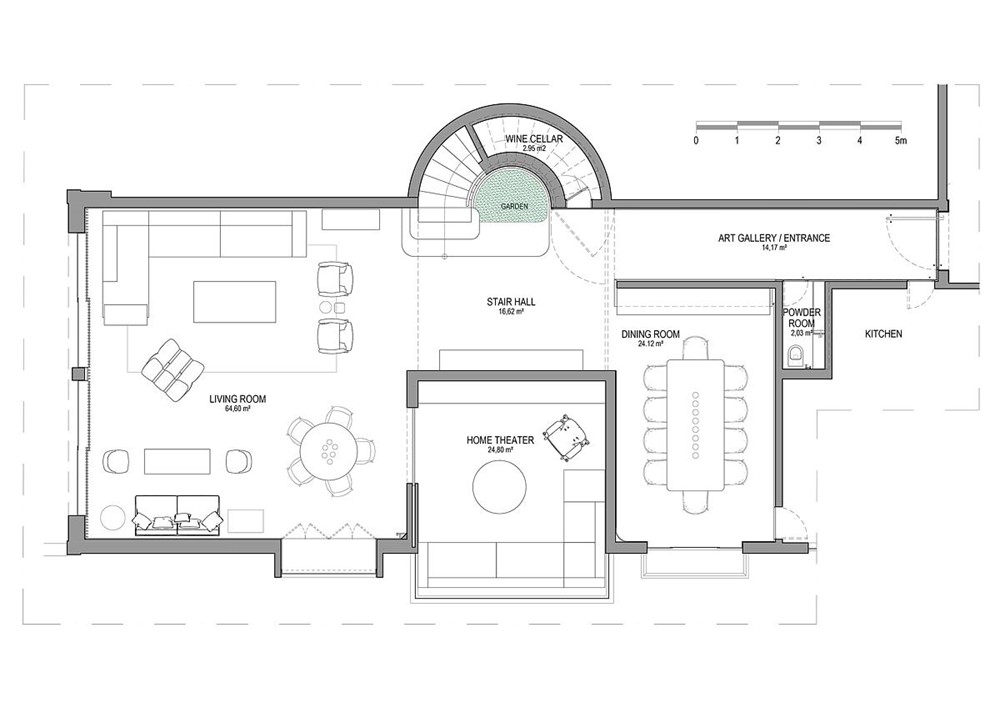
Finding the right space for the exhibition of these pieces was thus crucial in the interior design project entrusted to architects Maurício Magarão and Alice Lindenberg, from Magarão + Lindenberg Arquitetura, with a mission to make Art into the real protagonist of this house’s 250m2 social areas comprising a lounge, a dining room, a stair hall and a restroom.
“They wanted a complete refurbishment of the house, especially in all social areas, including floorings, lightings and finishes in addition to all furniture”, says Magarão. “Actually, the concept was to have a more welcoming lounge and a layout that could enable the gathering of a large number of people, given that these clients are warm-hearted hosts. They also wanted completely new materials and finishings with the aim of making the ambiance both cozier and contemporary”, adds Lindenberg. The original floor plan was not modified, except for the expansion of the entryway to the dining room.
Both architects, therefore, sought to design a house with a strong feeling of amplitude and fluidity among ambiences, with a clean and up-to-date atmosphere. For such, they opted to have a type of joinery favoring shades of natural wood in most spaces and alternating smooth and lattice panels. “In a previous reform, these clients had already shown a predilection for the use of natural wood and we continued betting on this material”, Magarão remarks.



