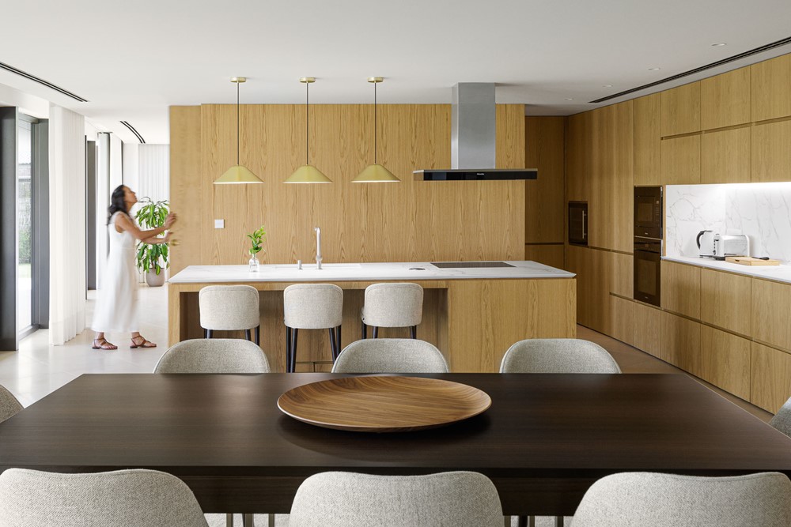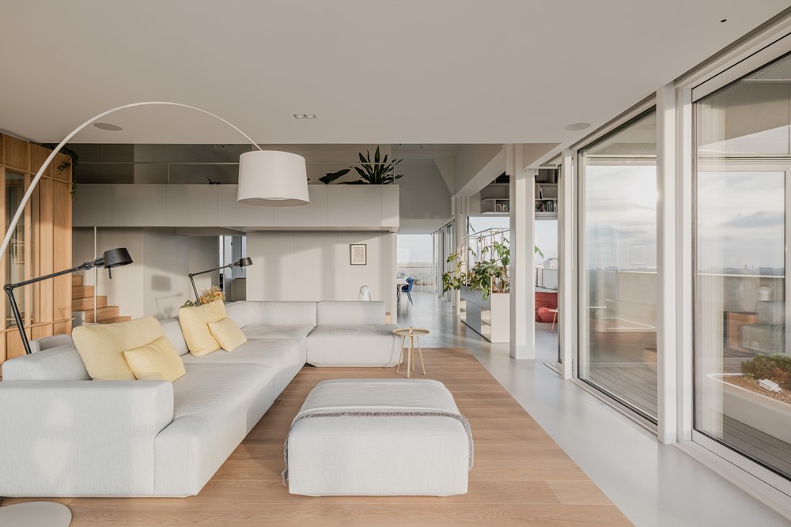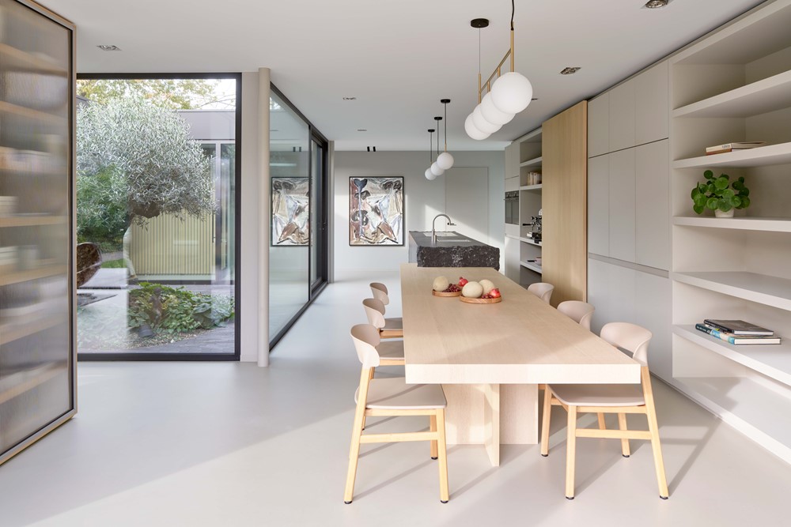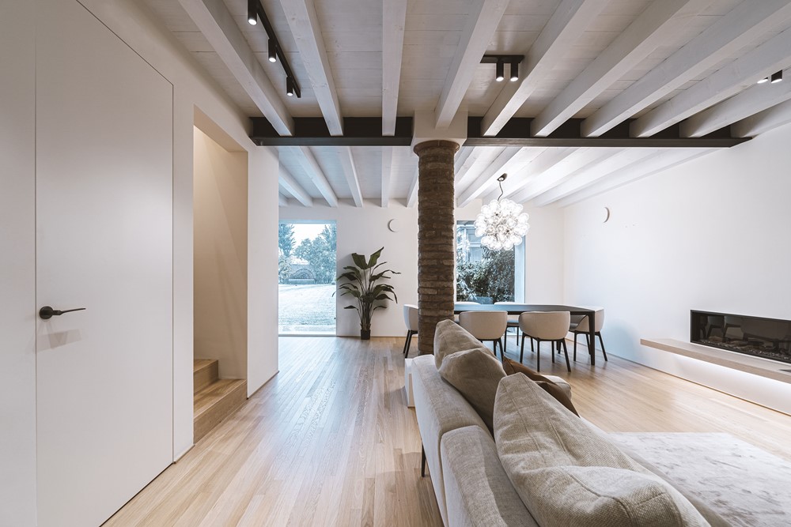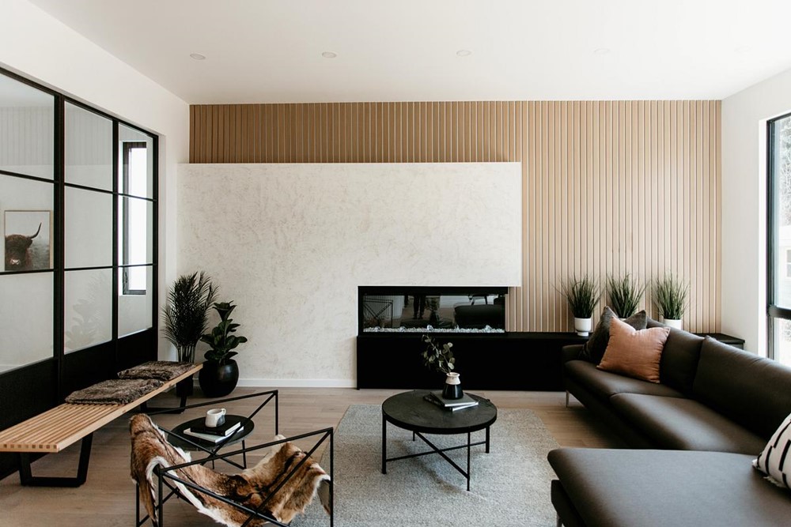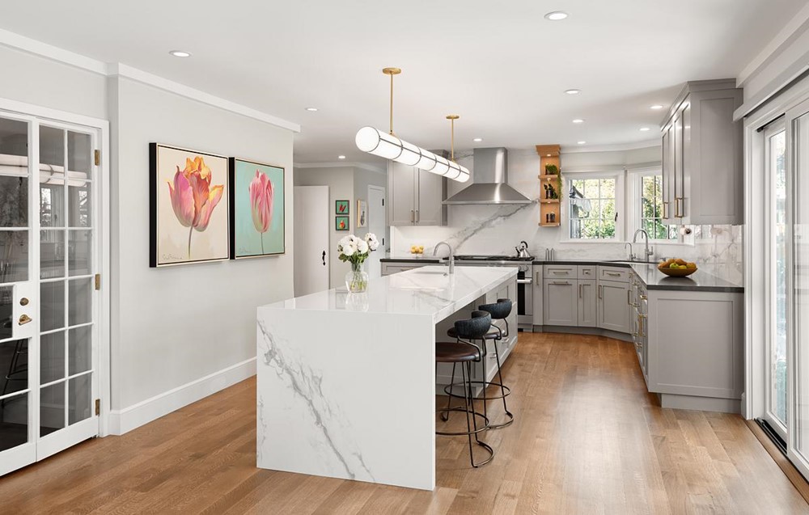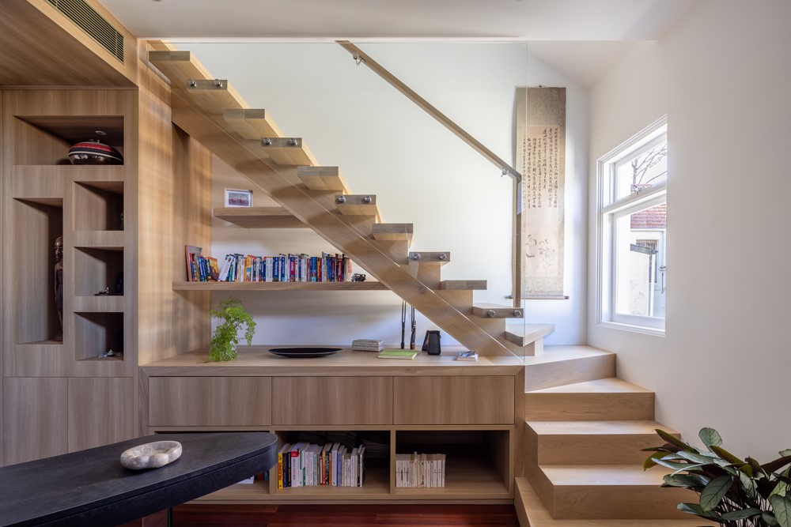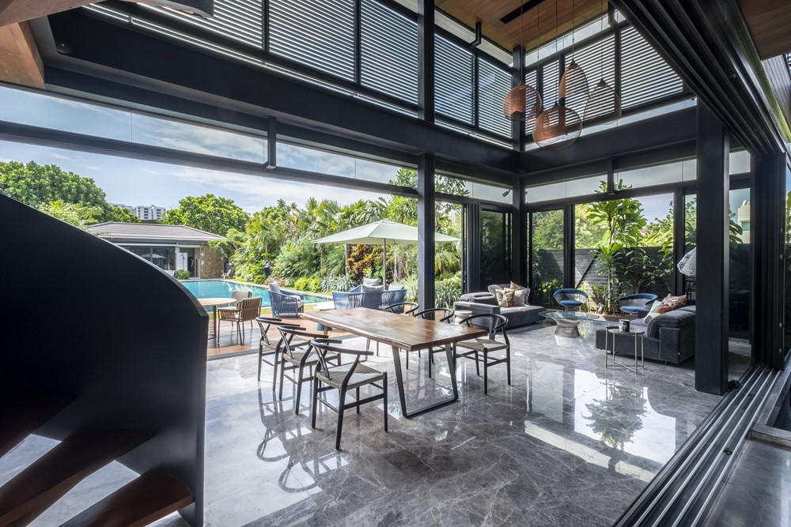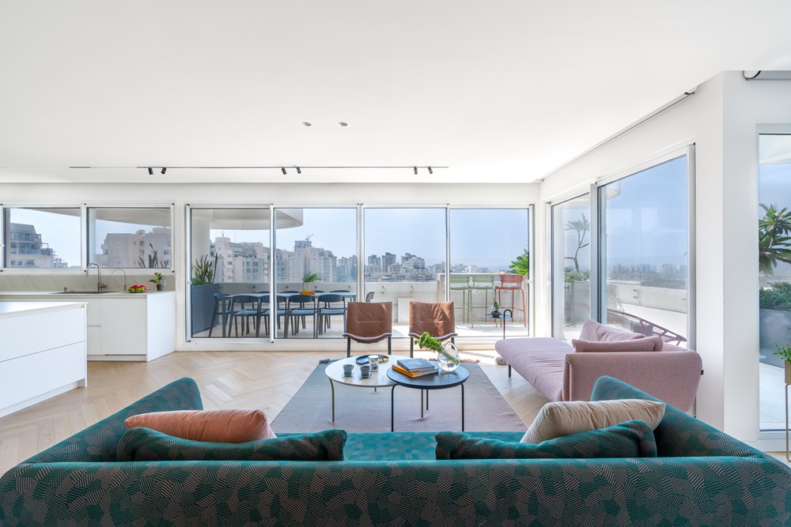House 109 is a project designed by Frari. This house confronts one of the most important arteries in the city – the National Road EN109. Since it is designed for a residential use, the architectural piece is materialized in a uniform body which, through its shape and arrangement, protects itself from the busy road. Photography by Ivo Tavares Studio.
.
