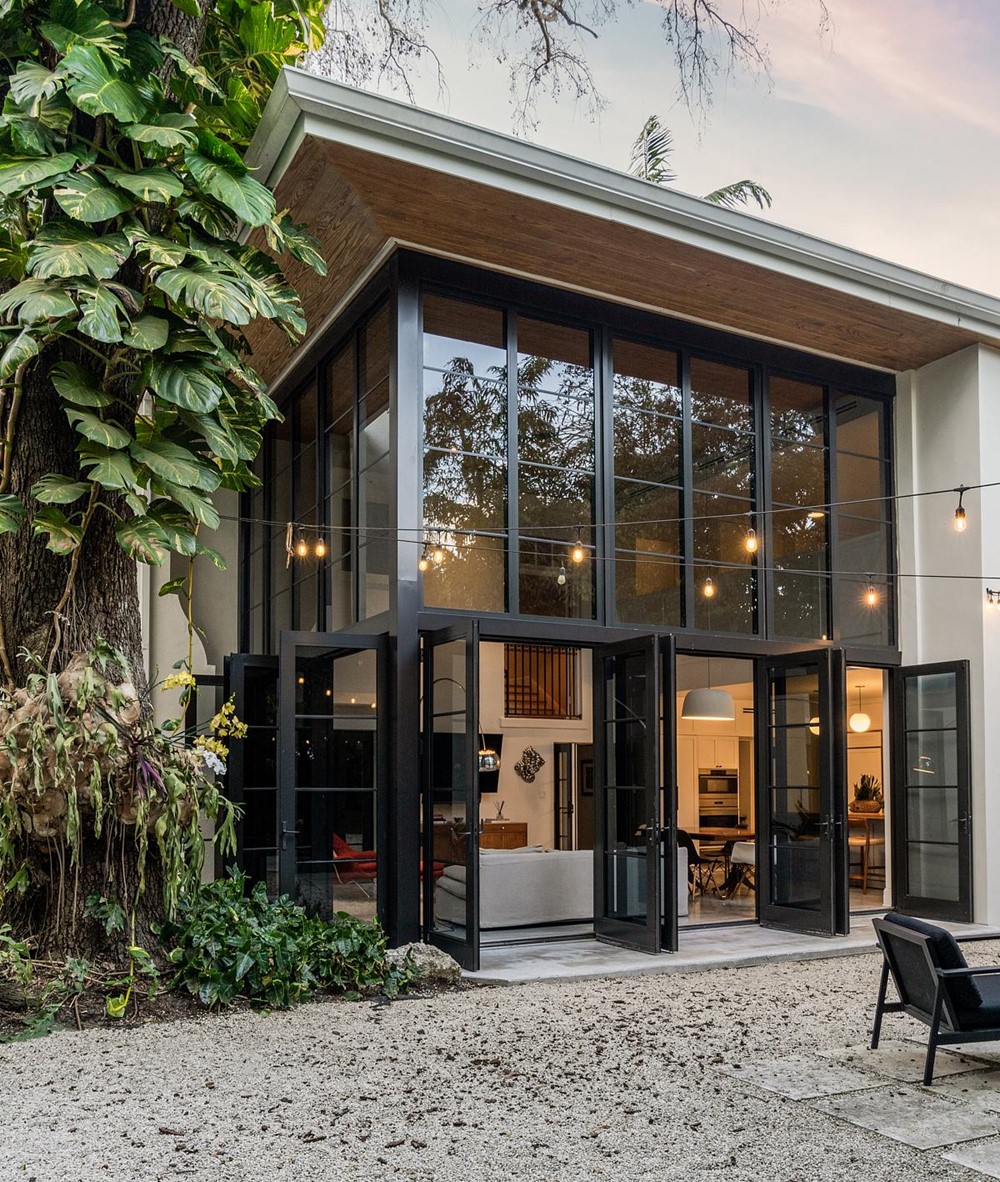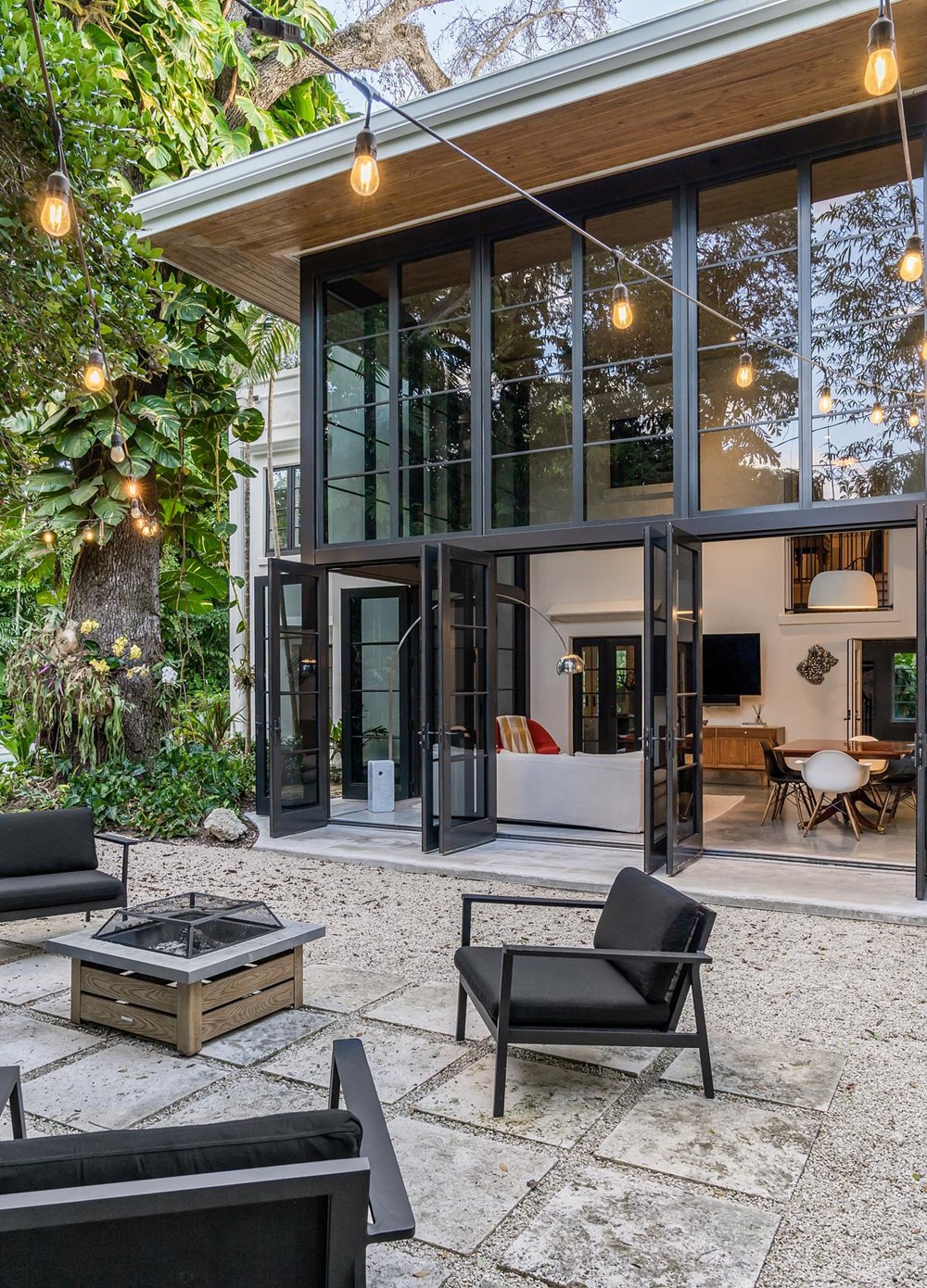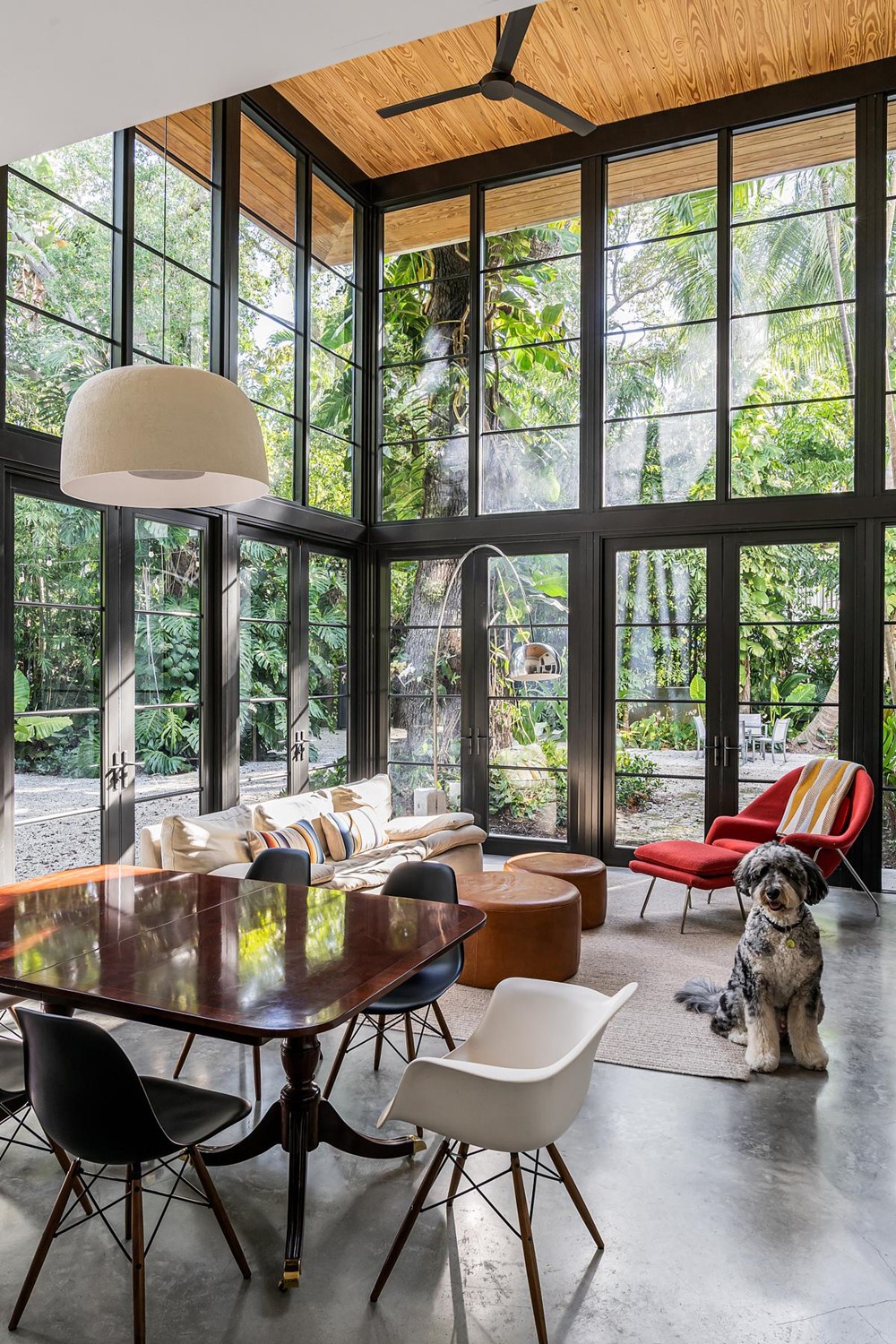Leafy Way is a project designed by Upstairs Studio Architecture. Nestled within a verdant hammock of 100-year-old oak trees, the Leafy Way addition is a stunning example of modern architecture fused with traditional design elements, located in the lush tropical environment of Miami. This exceptional property is situated on one of the few private roads in the area, providing a haven of tranquility amidst the city’s bustling energy. Photography by VENJHAMIN REYES.
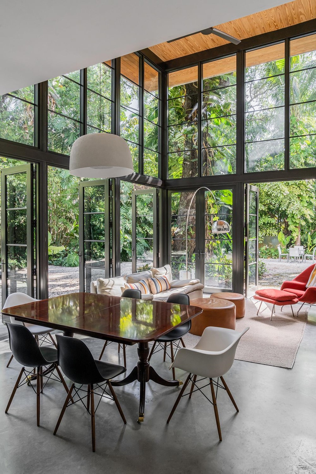
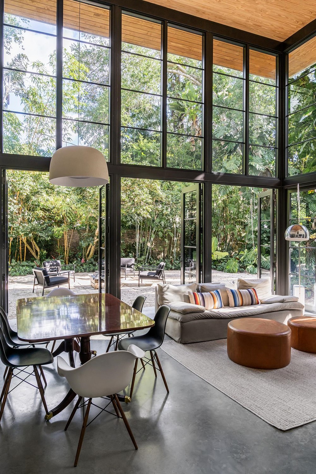
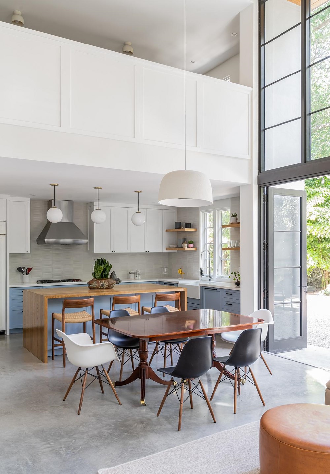
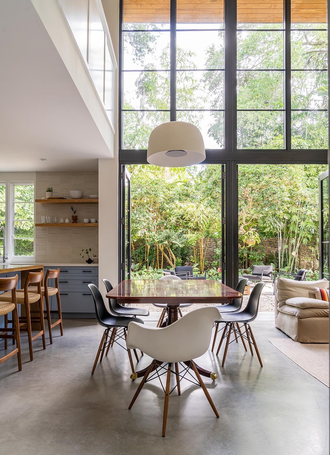
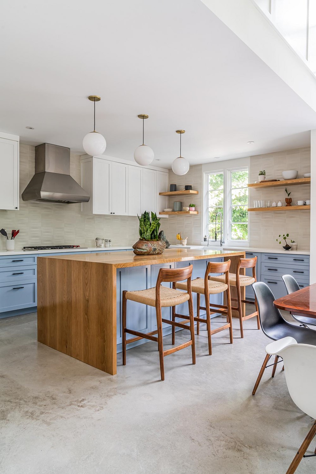
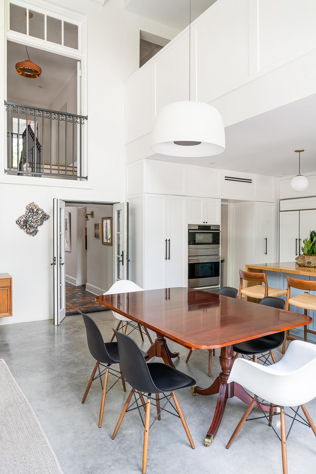
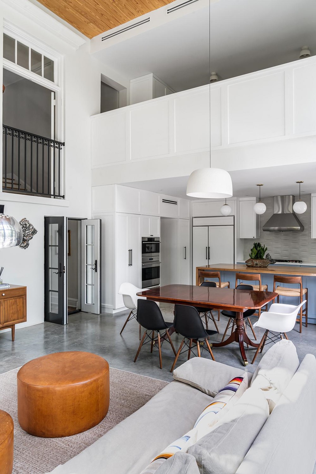
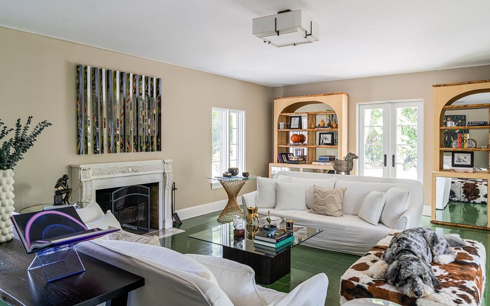
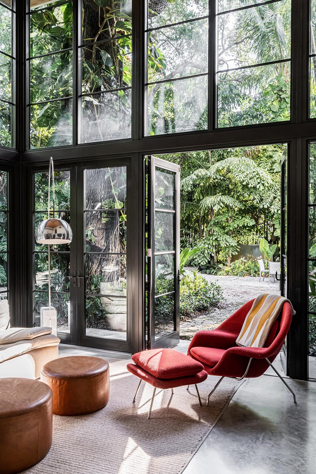
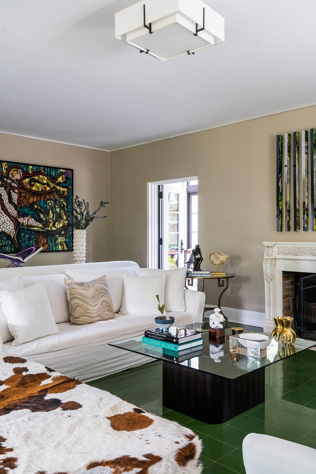
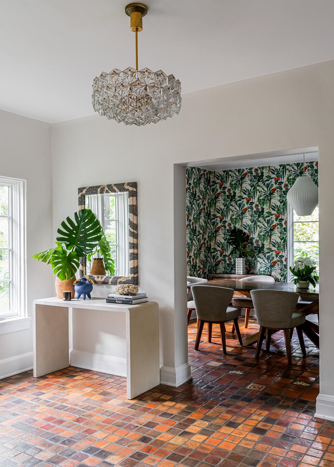
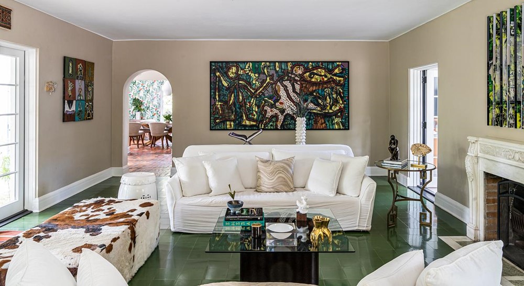
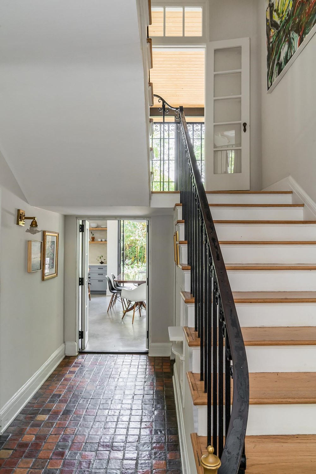
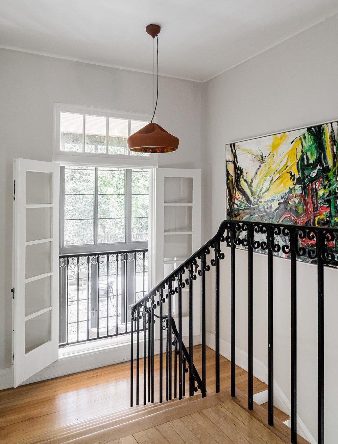
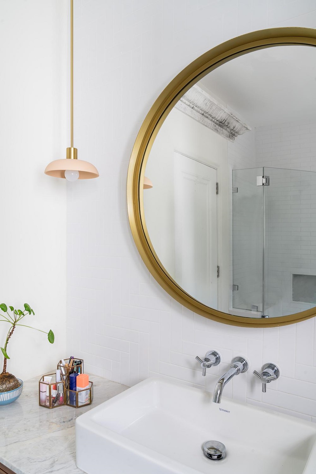
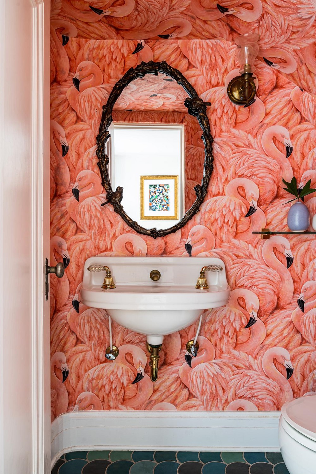
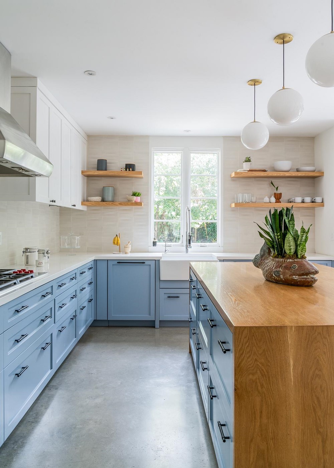
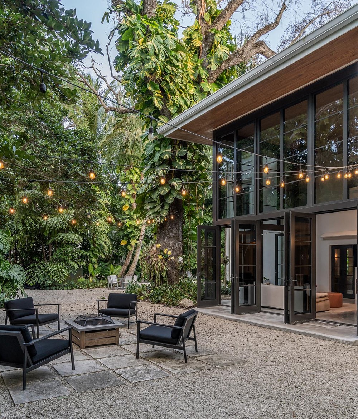
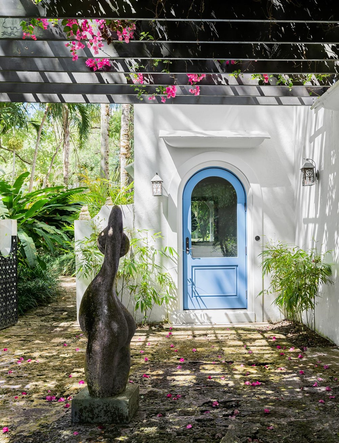
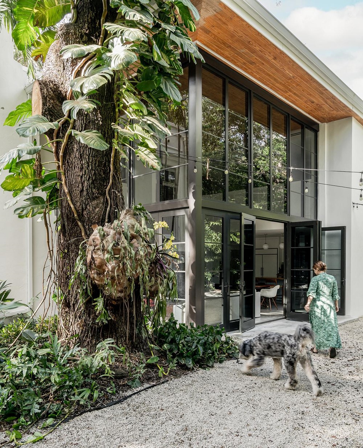
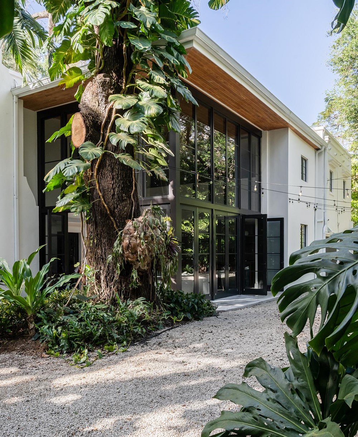
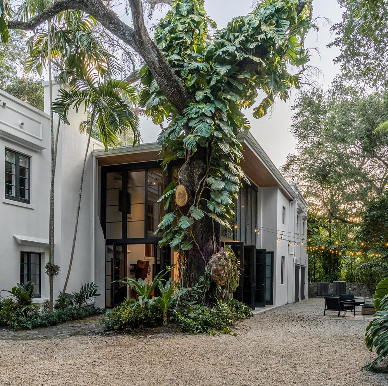
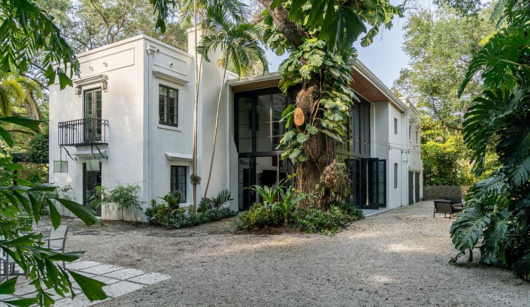
The addition to the house was meticulously designed with the aim of creating a seamless outdoor living experience, while retaining all the comforts and conveniences of an indoor space. The existing two-story screened porch was transformed to create a contemporary great room, housing the kitchen, casual dining, family room, and study loft. The new space maintains its connection to the outdoors by bringing the daily functions of the home closer to the landscape, creating a natural flow between the interior and exterior spaces.
During the project, the team took great care to preserve as many of the original architectural elements as possible. The original casings, trims, overhangs, Cuban tile and wood floors, as well as the exquisite wrought iron staircase railings, were all carefully incorporated and integrated into the new design. This preservation adds a layer of depth and historical significance to the house.
The result is a harmonious and elegant space that effortlessly blends the old with the new and stands as a testament to the power of thoughtful design.
