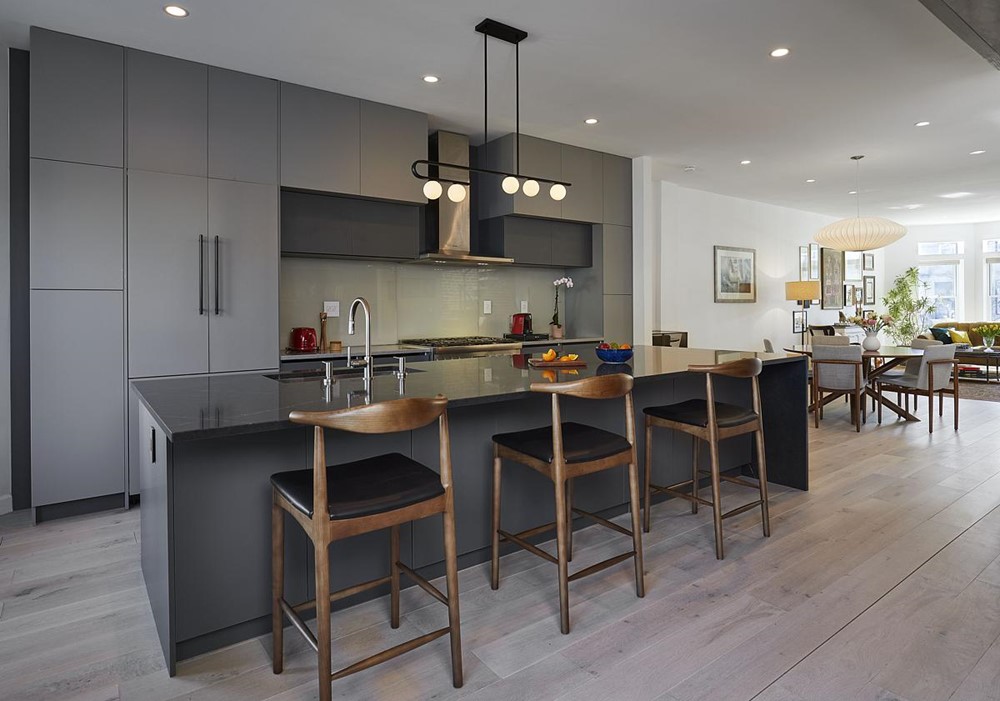The Lowe House is a project designed by Palette Architecture. Nestled in Prospect-Lefferts Gardens, a block of captivating houses designed by Frank S. Lowe for the Kingston Realty Company in 1906 continues to charm residents today. Over the years, these houses have undergone transformations, culminating in their designation as landmarks in 1979. Among them, one residence had lost its way, masked by layers of paint and replaced doors and windows. Recognizing its hidden potential, the new owners turned to Palette Architecture to revive the house, merging contemporary design with restored historic charm. Photography by Jody Kivort.
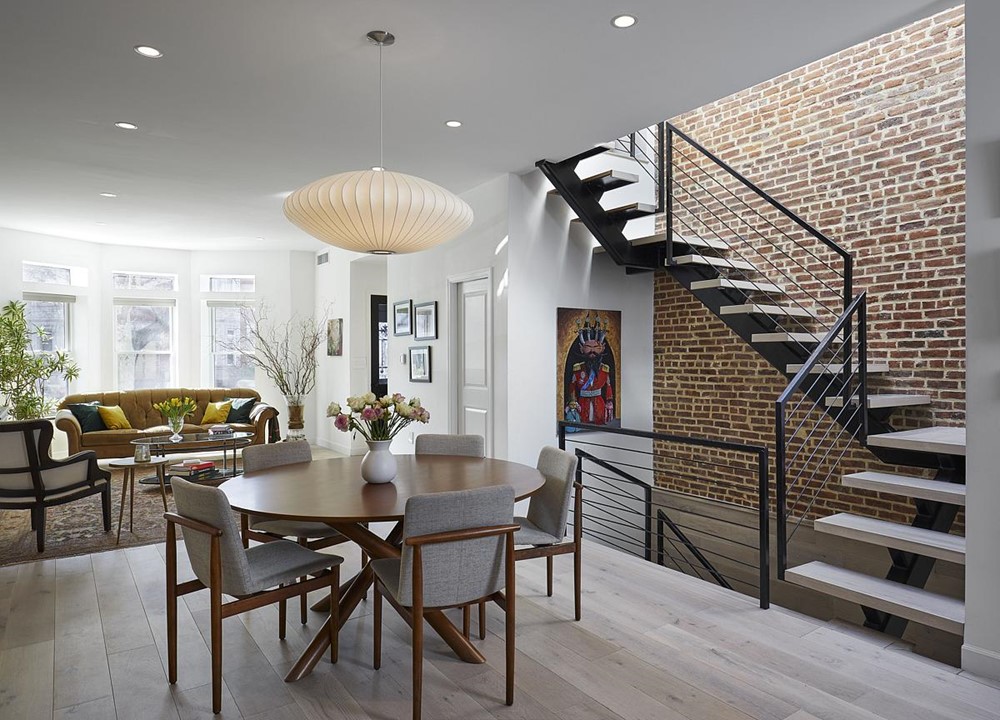
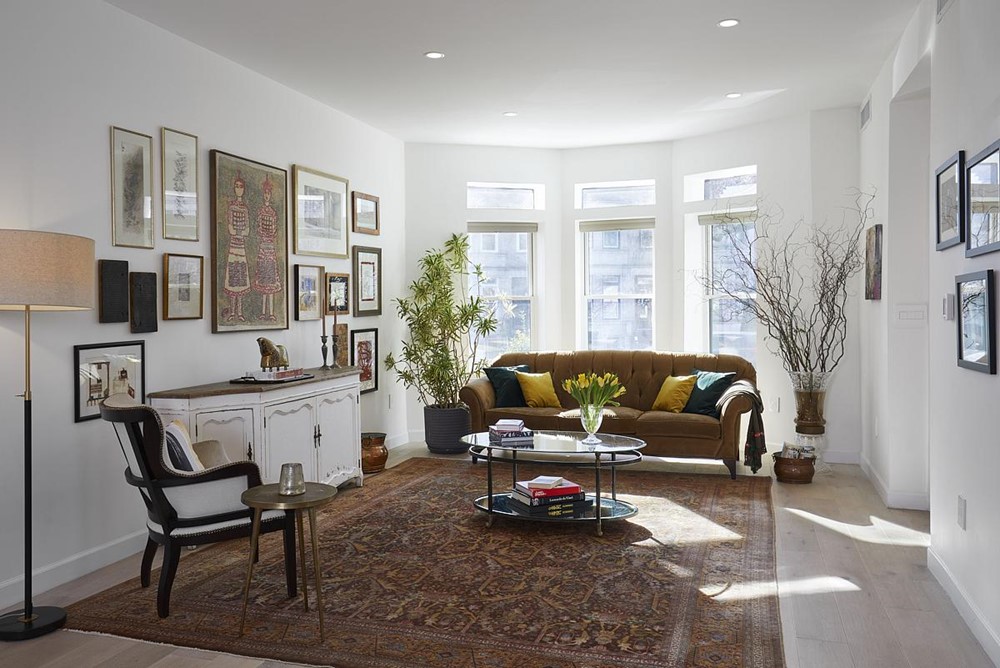
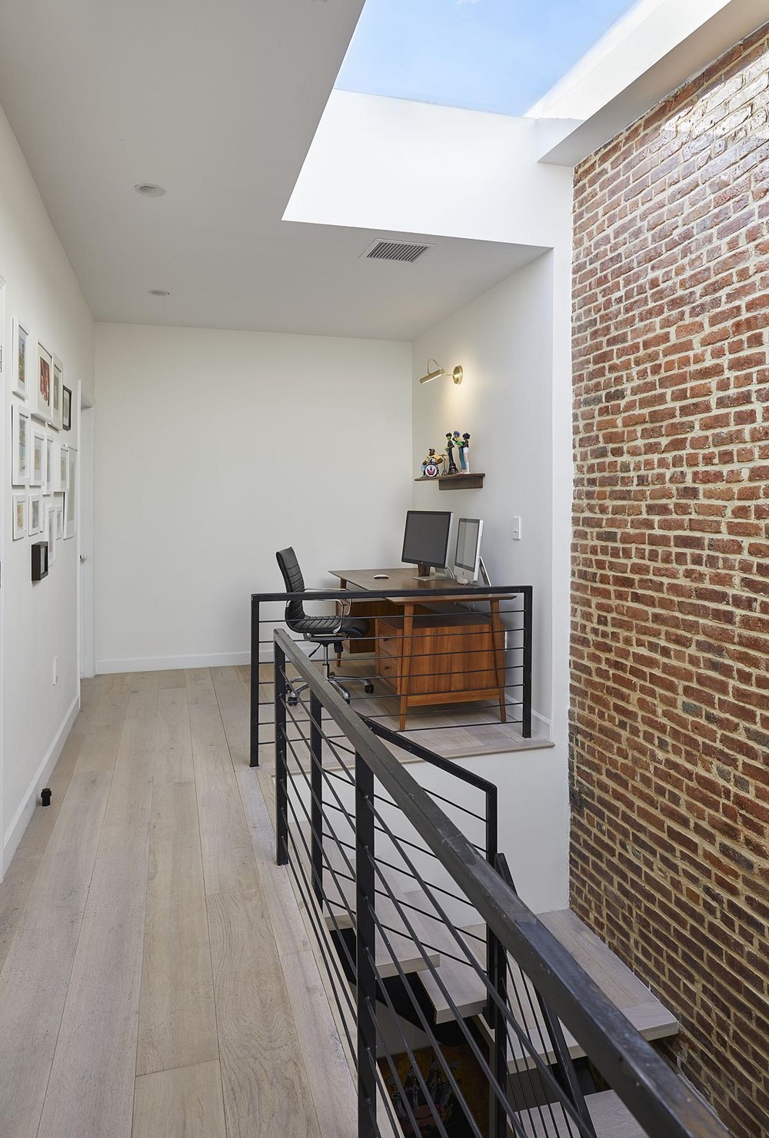
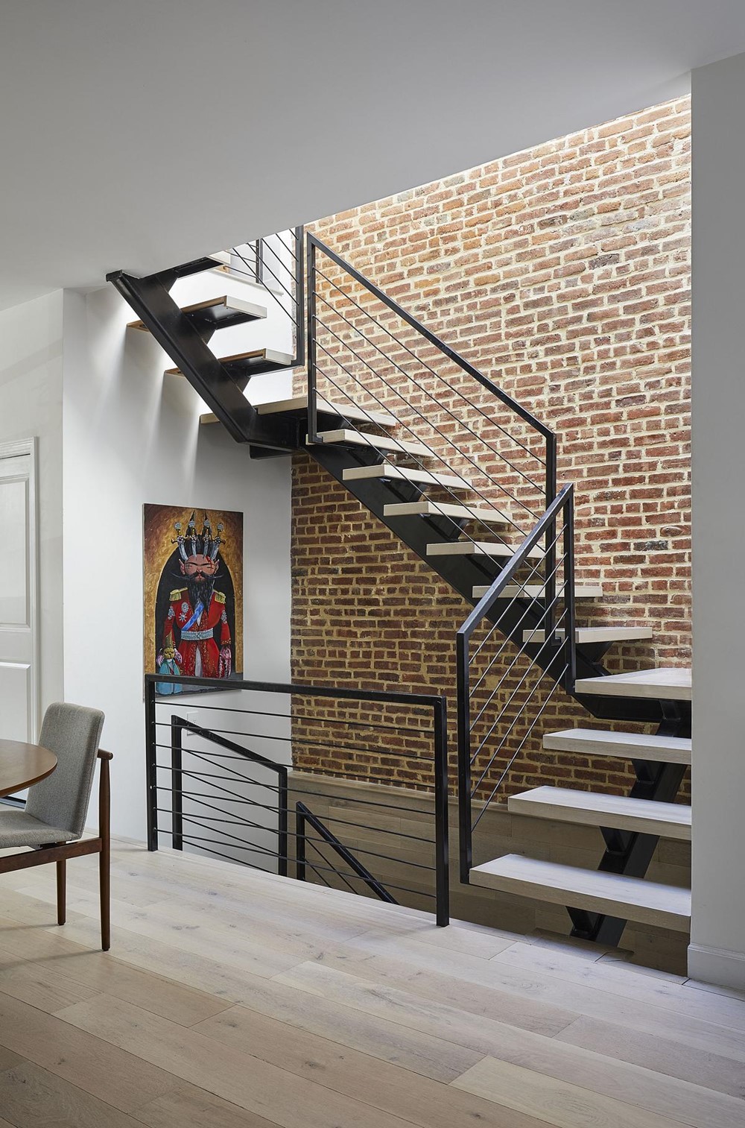
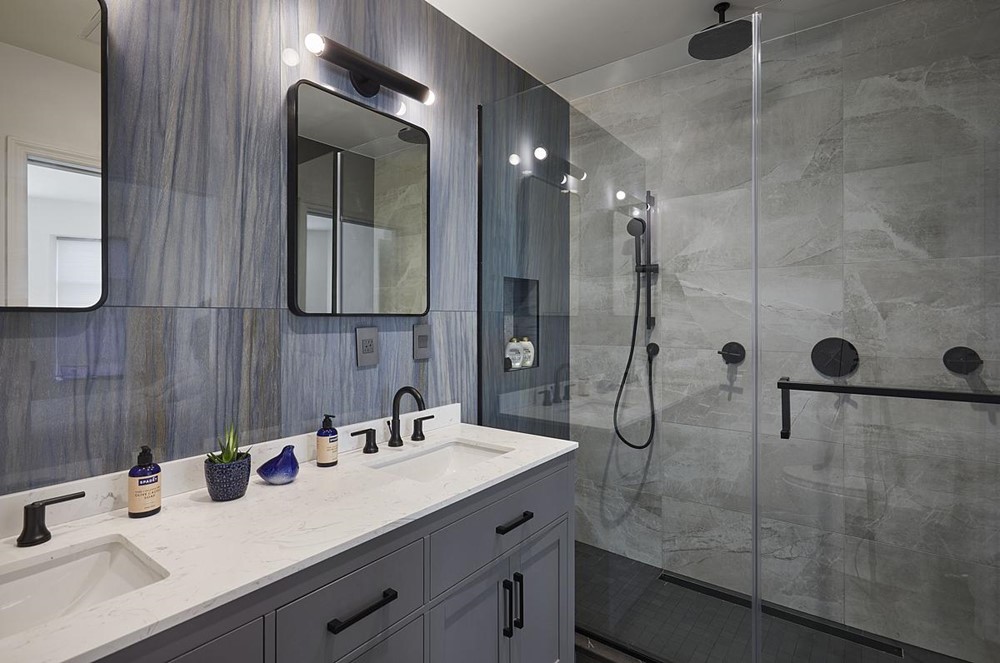




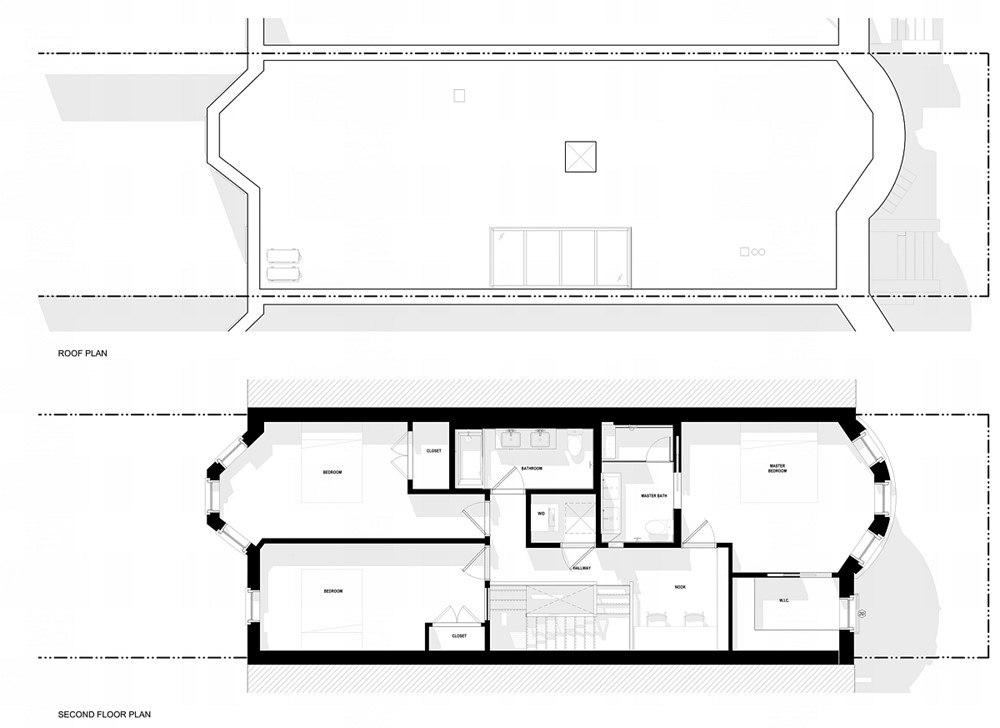
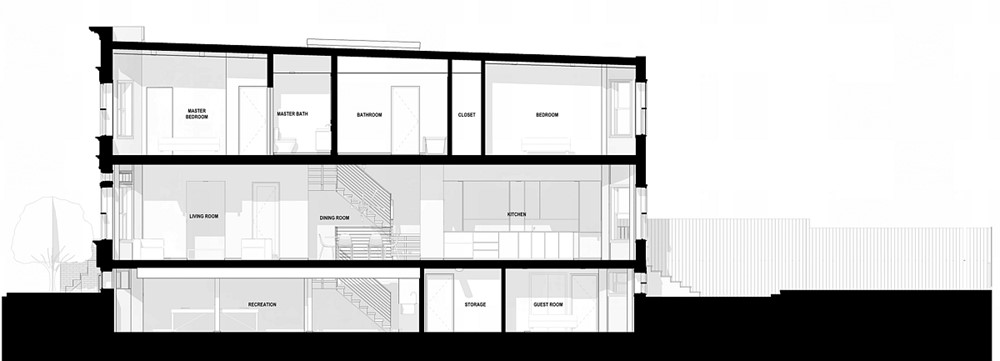

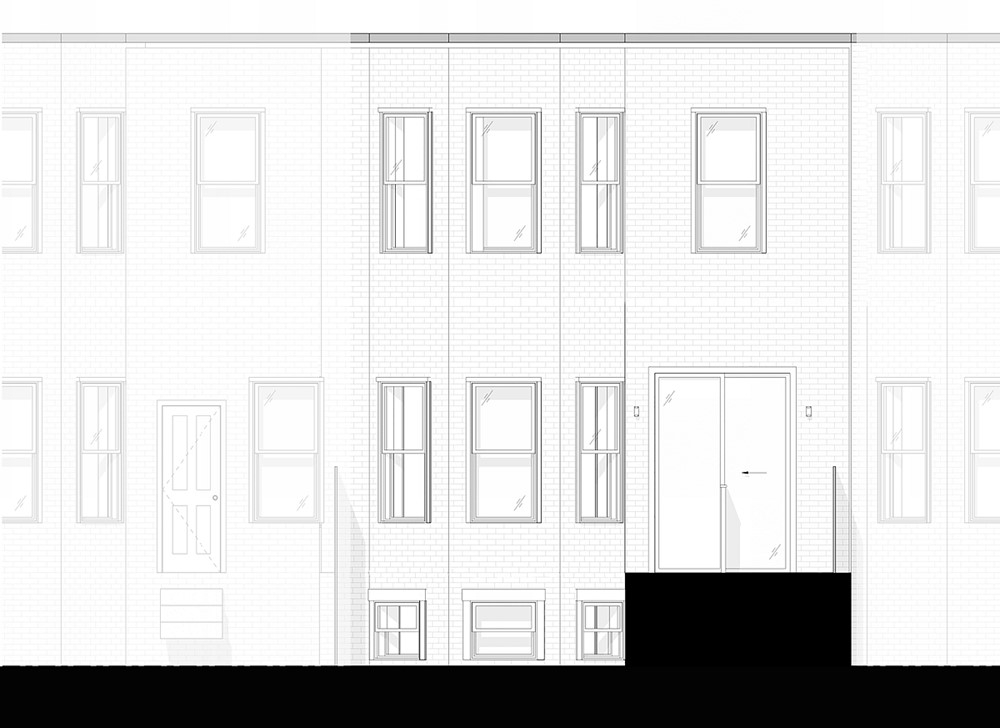
Honoring the Past, Designing for the Present
Preserving the historical street front while infusing modern aesthetics was a key goal of the restoration. The primary facade underwent a meticulous renovation, removing layers of garish paint to reveal the inherent beauty of the terra cotta, white brick, and galvanized iron cornice. Careful consideration was given to the restoration of the windows and doors. A historically appropriate front door was salvaged and refurbished to its original glory, while the windows were thoughtfully restored and upgraded to enhance functionality and sustainability. Inside, the removal of interior partitions created an open plan that tastefully blended modern and historic architectural elements. Round bay windows flood the front section with natural light, while an angular bay window connects the rear to the tranquil garden. A new skylit staircase was introduced as a centerpiece, delineating the middle section. These meticulous restorations pay homage to the house’s past while seamlessly accommodating a modern interior.
The Lowe House
Reviving a historic home for a contemporary family
Palette Architecture
Prospect-Lefferts Gardens, Brooklyn, NY
