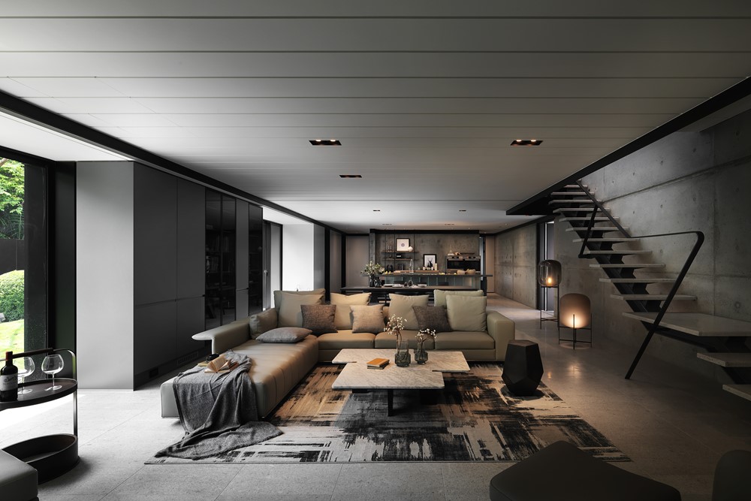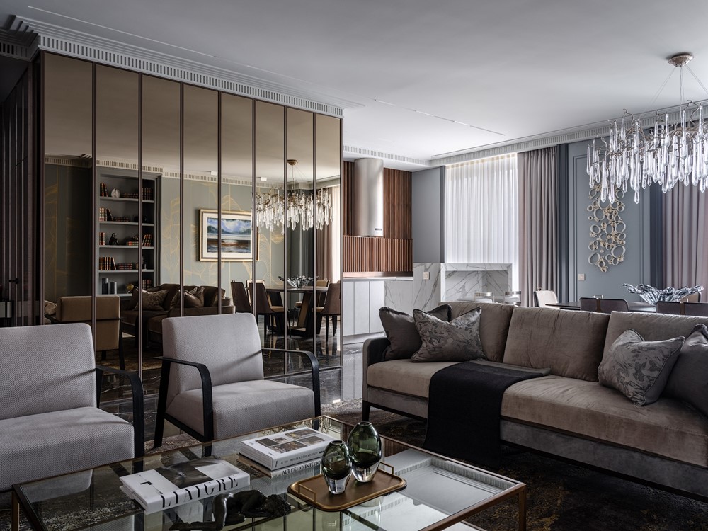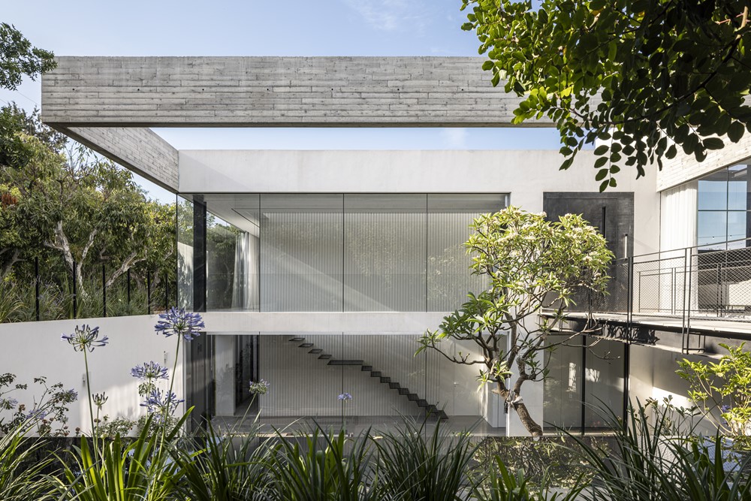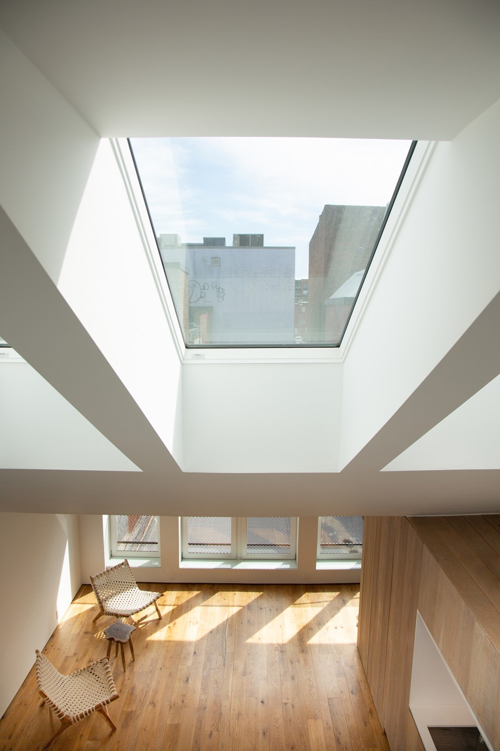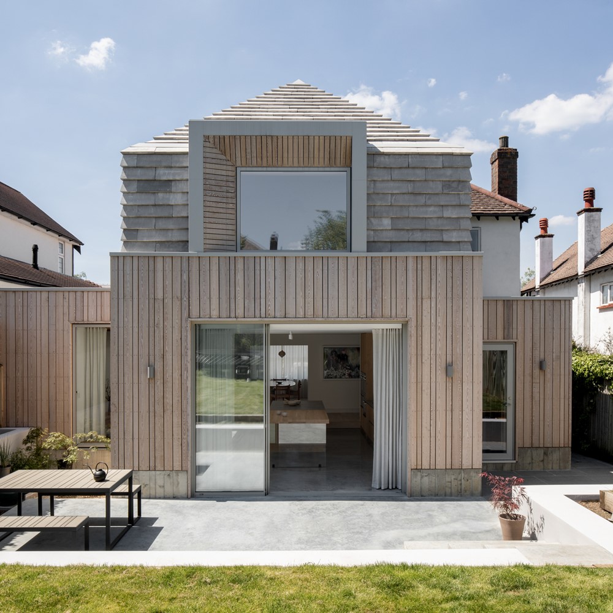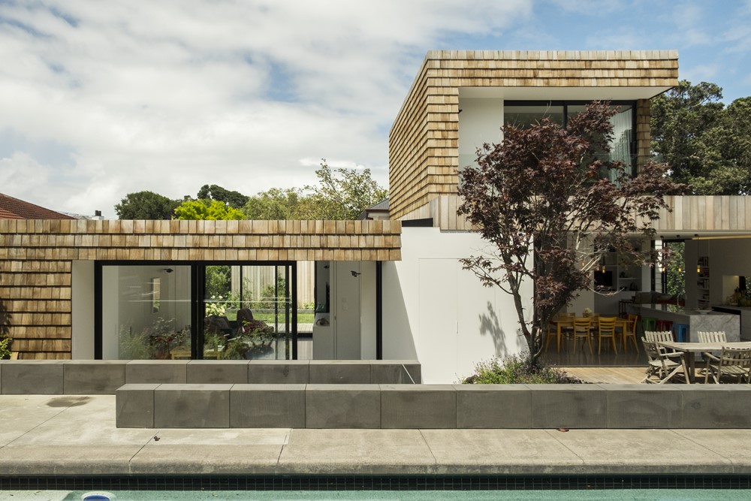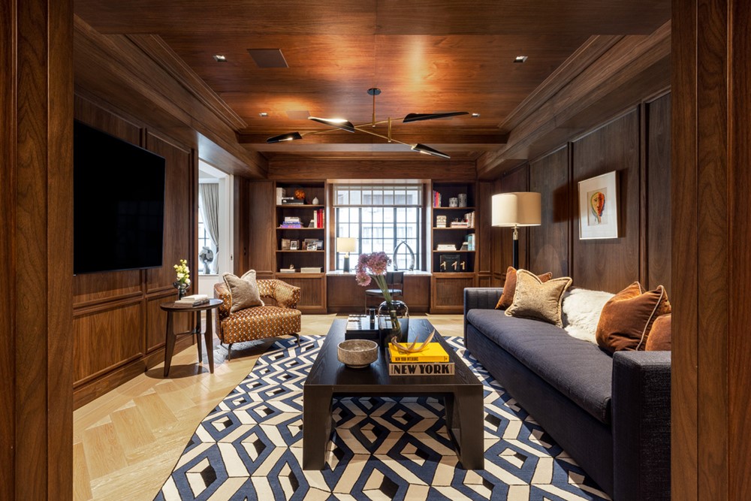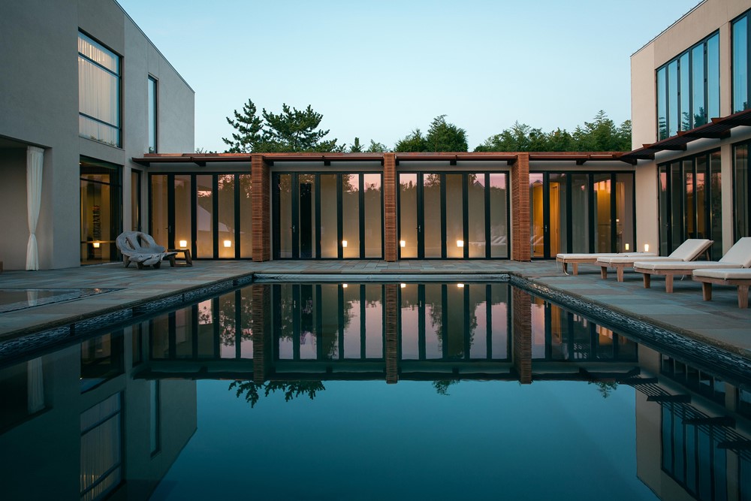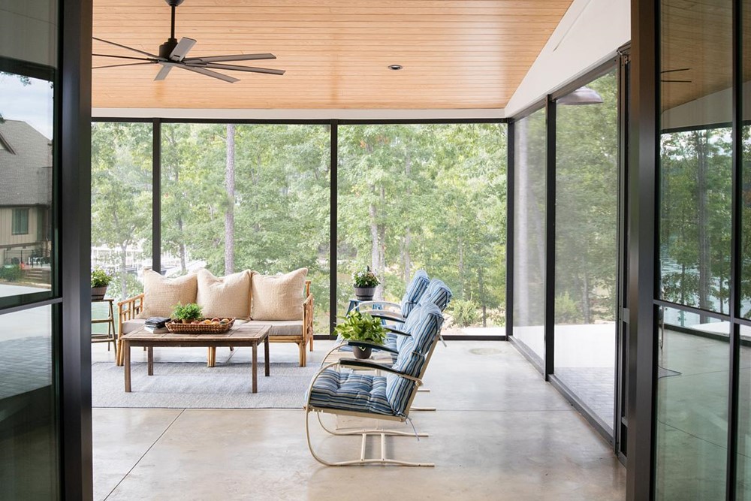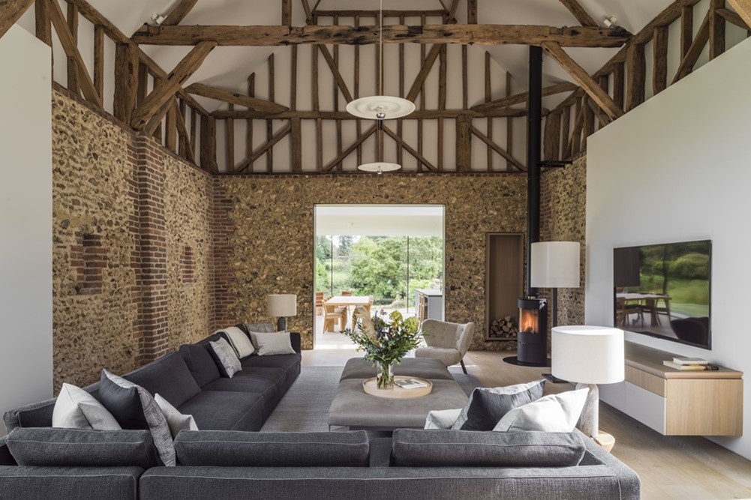Comfort in Context is a project designed by Chain10 Architecture & Interior Design Institute. The property is adjacent to the low-density residential area of the Agongdian Reservoir in the mountains of Kaohsiung. To escape from the bustling urban lifestyle, we closely connect our project with the environment, an area that is rich in greens and hills. Photography by MOOOTEN Studio, KyleYu Photo Studio.
Monthly Archives: August 2023
Modern Apartment in Pearl Shades by O&A London
O&A Design studio have developed a modern interior concept for a flat in the pearl shades. The development is formed of three and seven storey houses that hold a subtle dialogue of old and new in the very heart of New York City. The housing development was designed by world famous architectural firms SPEECH and Reserve.
Spacious one-level and two-level apartments are on offer, with O&A designing 130-square metre one-level apartments that boast a beautiful layout and panoramic-view windows that face the historic part of the city. The modest, neo-classic style of the planned interior was inspired by the building’s modernist style as well as the client’s personality. Photography by O&A London.
Z3 : A Centrally Located Estate by Architect Raz Melamed
Next to an Avocado plantation, a unique architecture combined with modern elements is built from the ground up by Architect Raz Melamed, who designed this three generation home overlooking a view taken straight from a postcard. Photography by Amit Garon. Assistant Photographer: Michael Shevdron.
Downtown Loft by Bushman Dreyfus Architects
Downtown Loft is a project designed by Bushman Dreyfus Architects. Light is the theme of this minimal and modern intervention. The oldest building on the downtown pedestrian mall in Charlottesville, Virginia, USA, contains this minimal and modern renovation. The c.1843 three-story structure was badly in need of refurbishment — portions of the framing, roof, insulation, windows, mechanical systems, electrical and plumbing were all replaced and renewed so this building is set for service for another century or more. Photography by Virginia Hamrick Photography.
Hipped House by Oliver Leech Architects
Oliver Leech Architects has given a detached inter-war house in Epsom a new sense of identity through the addition of a hipped-roof two-storey rear extension that reveals a depth of clean, intricate detailing throughout. Photography by Ståle Eriksen.
.
Case Study Villa by WILLIAM TOZER Associates
The project designed by WILLIAM TOZER Associates encompasses a series of new pavilions that loosely enclose an original Victorian villa. Treated as a found object, perceptions of the original building are framed by the new interventions, which reference its scale, proportion and materials. The pavilions are articulated as autonomous rectilinear sculptural volumes, but in turn frame views back to the villa, refocusing attention on its form and details. The primary claddings of the new buildings—timber shingles and vertical slats—draw attention to the subordinate use of the same materials in the original villa, there utilized only on the front gable end and window shading, and on the sub-floor skirt respectively. The exterior spaces to the sides and front and back of the property are divided into room-sized courtyards by the new building volumes and the swimming pool, treated as another architectural volume—lending exterior spaces the quality of interiors, and vice versa. Photography by Carme Aguayo.
Kerns McCall Apartment by Narofsky Architecture
Kerns McCall Apartment is a project designed by Narofsky Architecture. The building was built in 1929 and is a classic Art Deco Design. Out of respect to the very beautiful detailing found in this building, we were inspired to continue the feel while entertaining current modern lifestyles. The apartment was purchased from the original family and it had never been renovated. There was one bathroom and another W /C accessible from the kitchen which at the time when the building was built, was used only by the staff. Photography by Tom Sibley.
.
Maison Meadowlark by Studio Zung
Maison Meadowlark designed by Studio Zung tells a special story through the use of natural materials and respecting nature’s changing patterns. Natural light creates shifting patterns on the opposing wall of the glass paned hallway leading from the main house past the guest bedrooms and to the master suite. Subtle color palette and interior design use contrasting tactile elements to create an environment of luxury and accessibility. The views of the pool and garden through the large and continuous windows enable an ever-present connection to nature. Photography by Adrian Gaut.
Shaker Farmhouse on a Mountain Lake by Rauch Architecture
Perched on the shores of a peninsula on a mountain lake, this captivating Shaker-inspired farmhouse designed by Rauch Architecture is a testament to the seamless fusion of classic simplicity and contemporary luxury. Designed by the architect for his antiques-dealer mother, this architectural masterpiece effortlessly combines the essence of the Shaker philosophy with contemporary comforts, creating an idyllic retreat for modern living amid breathtaking water views. Photography by Rauch Architecture.
.
Sevenoaks by Gregory Phillips Architects
Gregory Phillips Architects adds a contemporary extension to a historic property in Kent. Gregory Phillips Architects has recently completed an extensive refurbishment, reconfiguration and extension to a Grade II listed property in Sevenoaks, Kent. Photography by Mel Yates.
