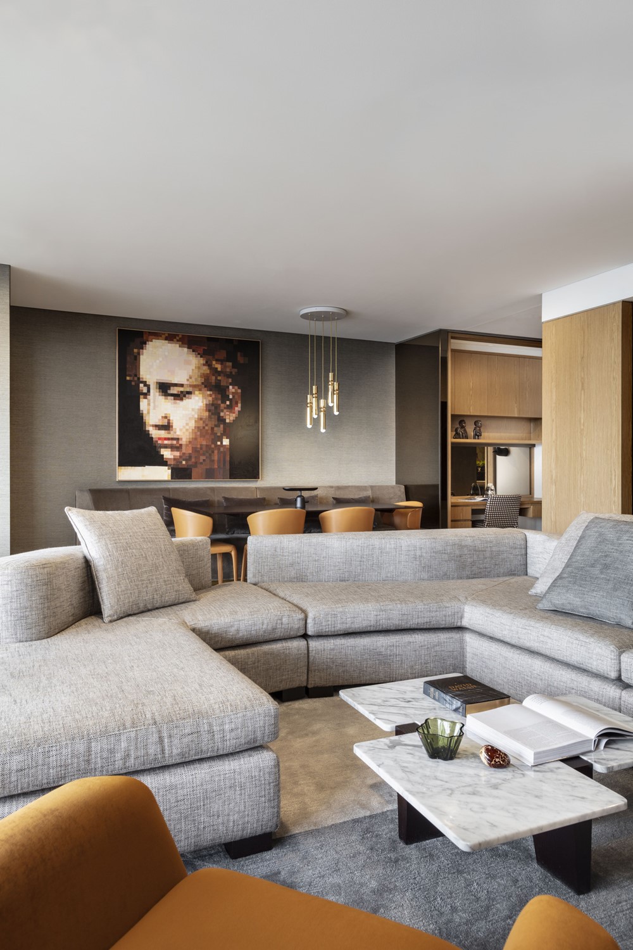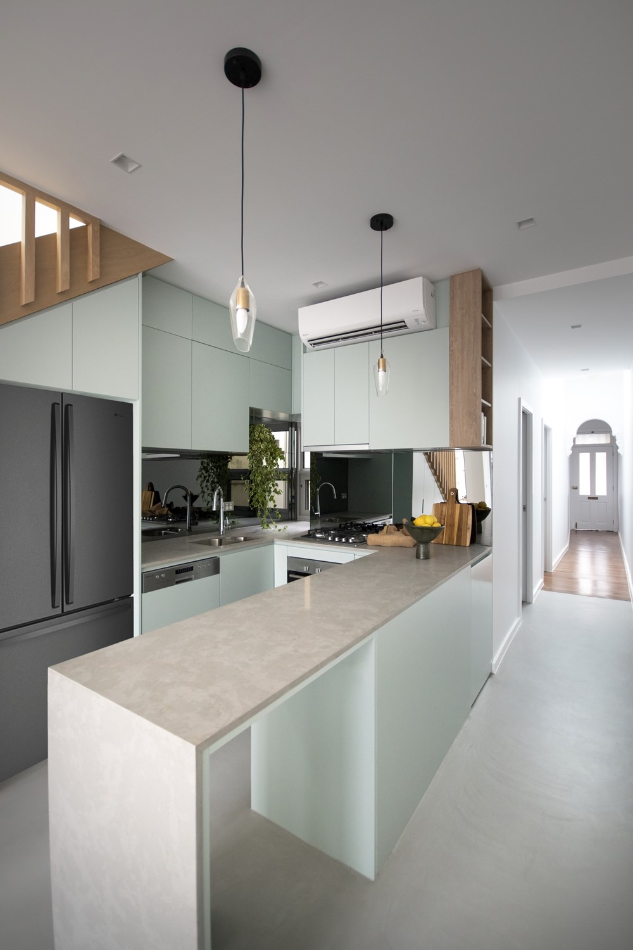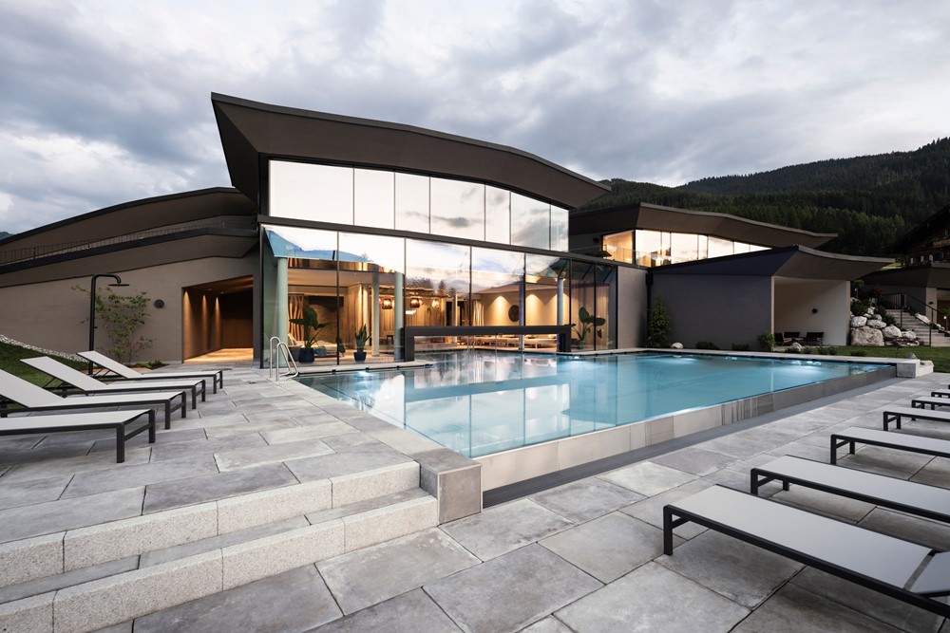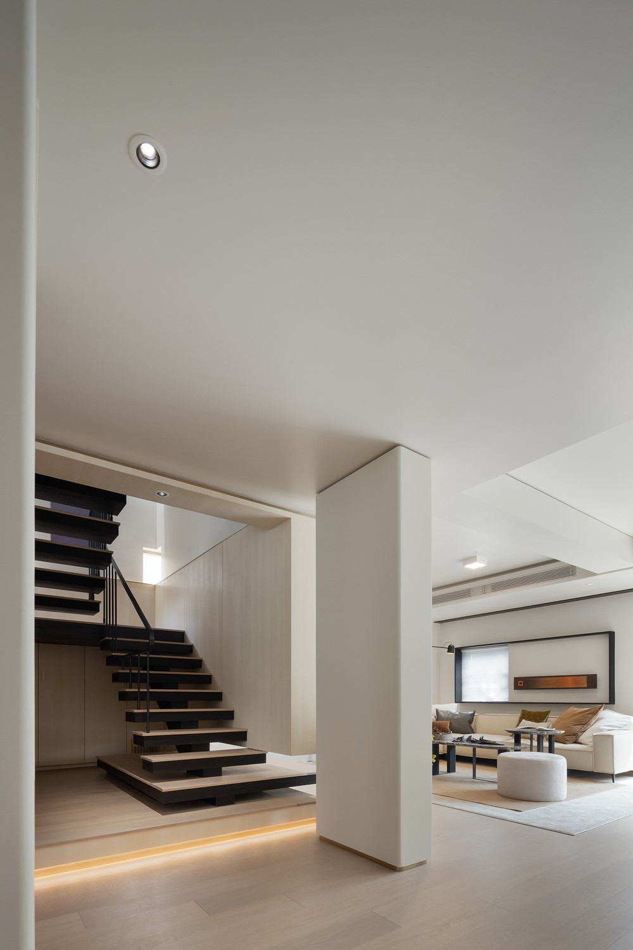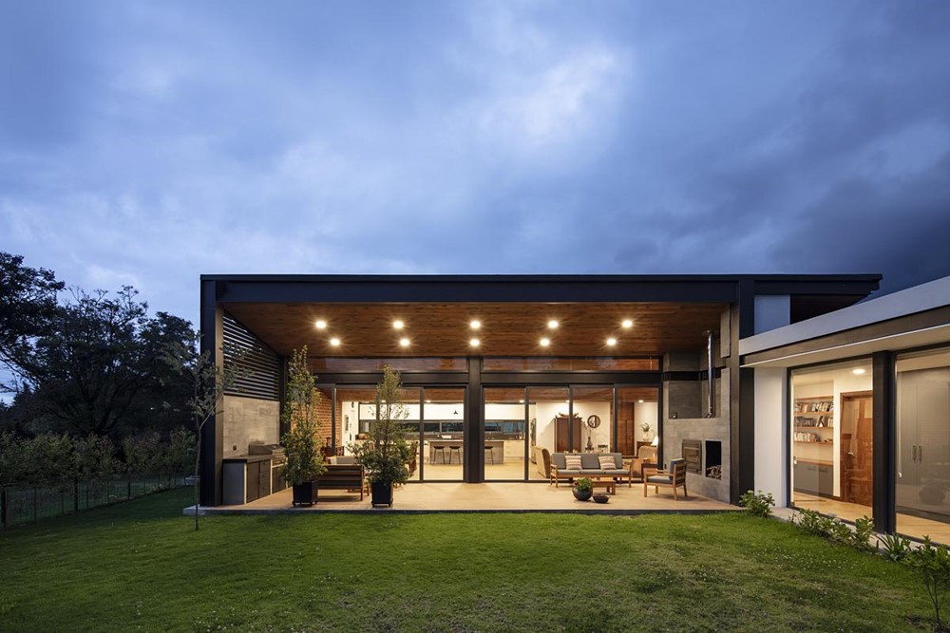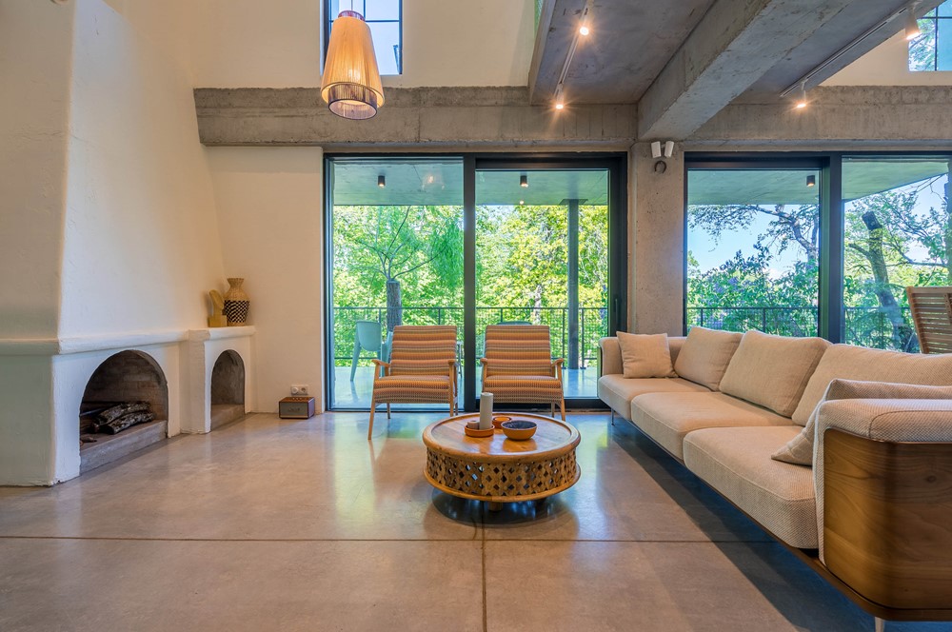Southbank Apartment designed by Wrightson Stewart is a 3 Bedroom apartment in Brisbane’s iconic Southbank with one of the most spectacular views of Brisbane CBD – and beyond! Photography by Kylie Hood.
Monthly Archives: August 2023
Hunter Residence by Glasshouse Projects
Hunter Residence designed by Glasshouse Projects is a refined extension and renovation to a 1905 Queen Anne Villa. Located on a corner block in historic conservation zone, extensive restoration and repair work was undertaken on the external façade, whilst a modern, light filled extension married both heritage and contemporary elements. Photography by Adrian Chiali.
Rio Vista by Forsite Studio
This resort style residence designed by Forsite Studio wraps around a central pool, creating a modern courtyard that takes advantage of the nearly year-round temperate climate. Easing the interior-exterior transition is an engawa-type space, created by extending the roofline and upper floor. Views from the street provide a glimpse through the house to the central pool and offer an invite to a private oasis. Photography by Ryan Baldridge.
Lions Court, Erskineville by Nathalie Scipioni Architects
Lions Court, Erskineville is a project designed by Nathalie Scipioni Architects. The narrow and long site of a one-level, two-bedroom, one-bathroom terrace house in Erskineville presented constraints that needed to be addressed in its redesign to transform it into a three-bedroom, two-bathroom two-story home. The new design includes a U-shaped kitchen that maximizes the use of benchtop space while also serving as a breakfast table or socializing area with the addition of two stools. The kitchen joinery extends to the underside of the new timber stairs, creating a seamless and multifunctional piece that includes cabinetries, a sink, a dishwasher, a fridge, laundry, and storage. A small timber shelf library wall links the kitchen and the corridor, serving both functional and aesthetic purposes to match the timber of the feature stairs. Photography by Lisa Loi.
Villa in Western Suburb of Shanghai by EVD
Villa in Western Suburb of Shanghai is a project designed by EVD. Living space is not merely a place for dwelling, but also a container of emotions in daily life. It needs to cater to not only functional needs, but also the pursuit on spiritual level. Photography of One Thousand Degrees Image, Hao Liyun.
Puradies by NOA
“breathtaking mountain backdrop, lush green meadows, a small lake and plenty of fresh air: All of this makes the Puradies nature resort in Leogang in Salzburger Land a haven of vitality, which NOA has expanded with the new spa themed around the elements of fire, water, earth and air.”
The family-run hotel with its 76 rooms and 14 chalets, laid out as a village, lives up to its name: For those seeking relaxation and sports enthusiasts, the hotel offers heavenly facilities. Originally a farm house with guest rooms, it is now a hotel dedicated to ecotourism. The sustainable philosophy runs through the range of activities on offer, the cuisine and the architecture. Among its guests you will find passionate skiers, mountain bikers, hikers and families with children who enjoy scaling the mountain peaks. Photography by Alex Filz.
Moiré Noir by Nathan Fell Architecture
When Nathan Fell of NFA (Nathan Fell Architecture) first spoke with Eric Roland, the client for this New Orleans front porch addition, there were a few things about the project summary that would normally have stood out as red flags. The budget was only $50k, the project scope was very small, and it was going to be DIY (Roland was to self-perform as the General Contractor). However, it was evident from the start that Roland had such an infectious enthusiasm for design and a vision for what this project could achieve that despite the difficulties, it was difficult to say no. Photography by Jeremy Jachym.
Natural Light Residence by Infinity Design
Natural Light Residence is a project designed by Infinity Design. Chuanwen Wu | Crafting Verse with Light and Shadow, Building Home with Nature in Harmony. This is a dwelling entwined with nature, nestled in an ideal location on Ersha Island and located in the heart of Guangzhou City. Sculpted by nature and embraced by flowing rivers and lush greenery, it embodies the sophistication grown in nature—a true gift to living. Situated a river’s distance away from the “Slim Waist” of Canton Tower, the Guangzhou landmark, it represents a realm of tranquil seclusion where nature and urban seamlessly converge. Photography courtesy of Infinity Design.
Quinta Alegria – Part 1 by Najas Arquitectos
Quinta Alegria – Part 1 is a project designed by Najas Arquitectos. Located in the picturesque Puembo Valley, to the east of the vibrant city of Quito, we were commissioned to develop a collection of 9 residences designed for a group of families who longed for a contemporary lifestyle in a countryside setting. Each house is unique and tailored to the characteristics of its respective lot, blending modern architecture with the natural beauty of the surroundings. Photography by Bicubik.
Forest house by Rusudan Tumanishvili
Forest house is a project designed by Rusudan Tumanishvili. The project area is around 450 square meters. At the same place, there was a family house of the same customer, so the goal of the design task was to preserve the atmosphere and character of the old house, the space was planned taking into account the opinion of each family member and according to their needs. Photography by Billy Bilikhodze.
