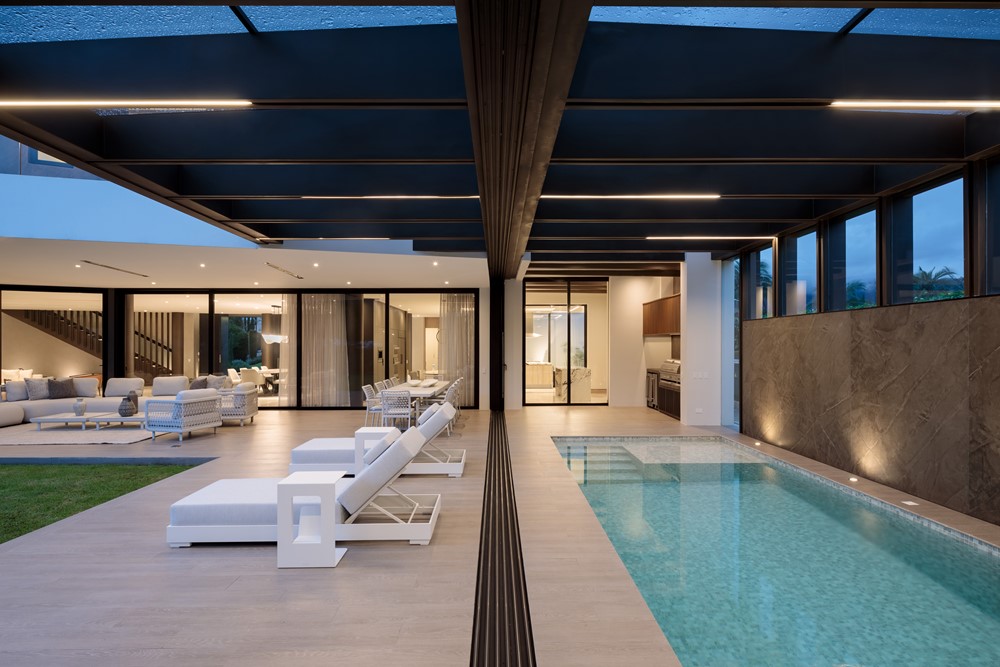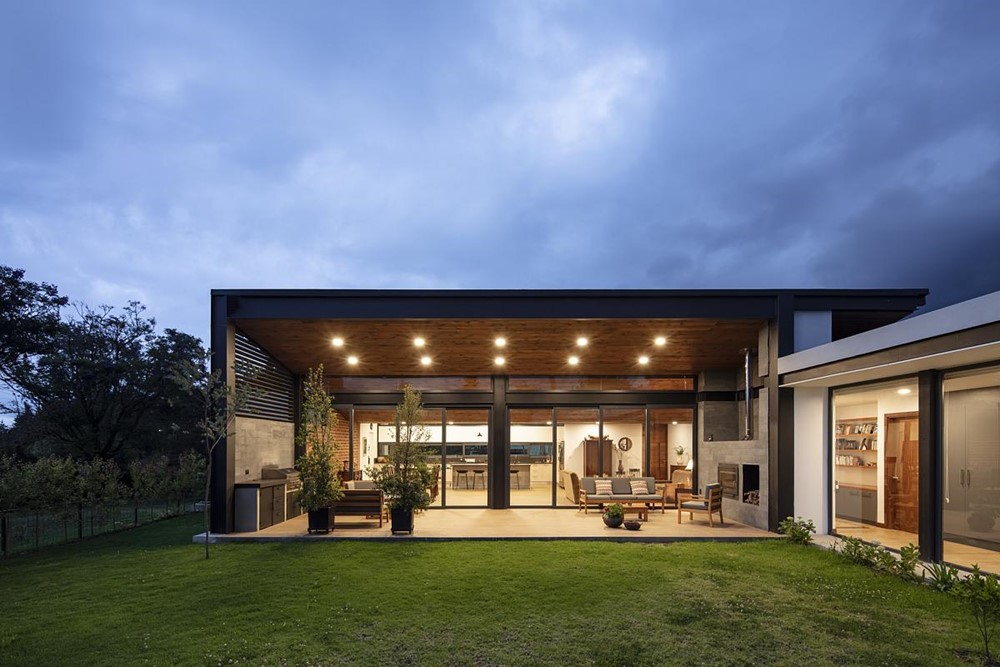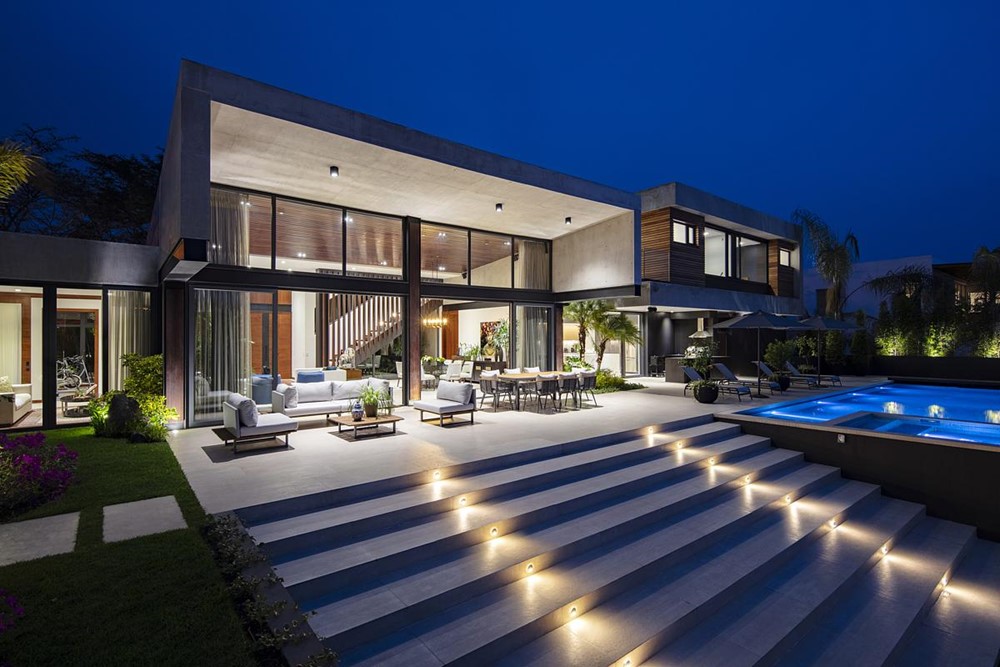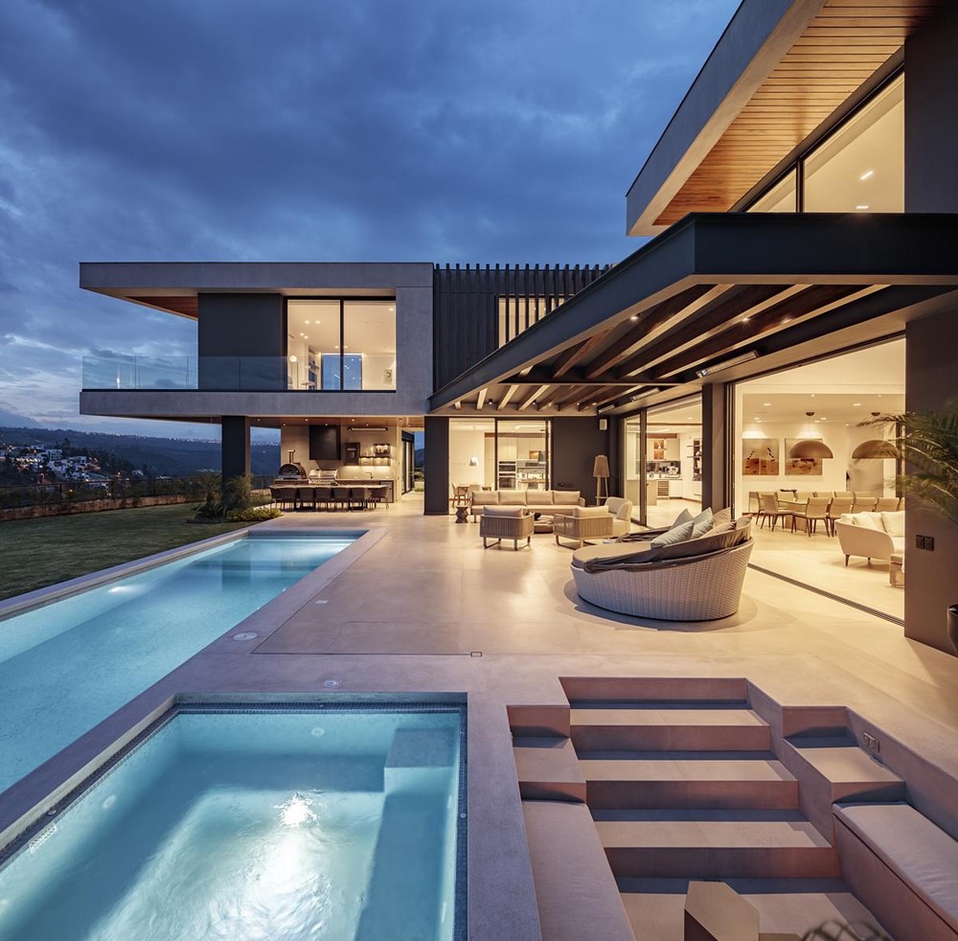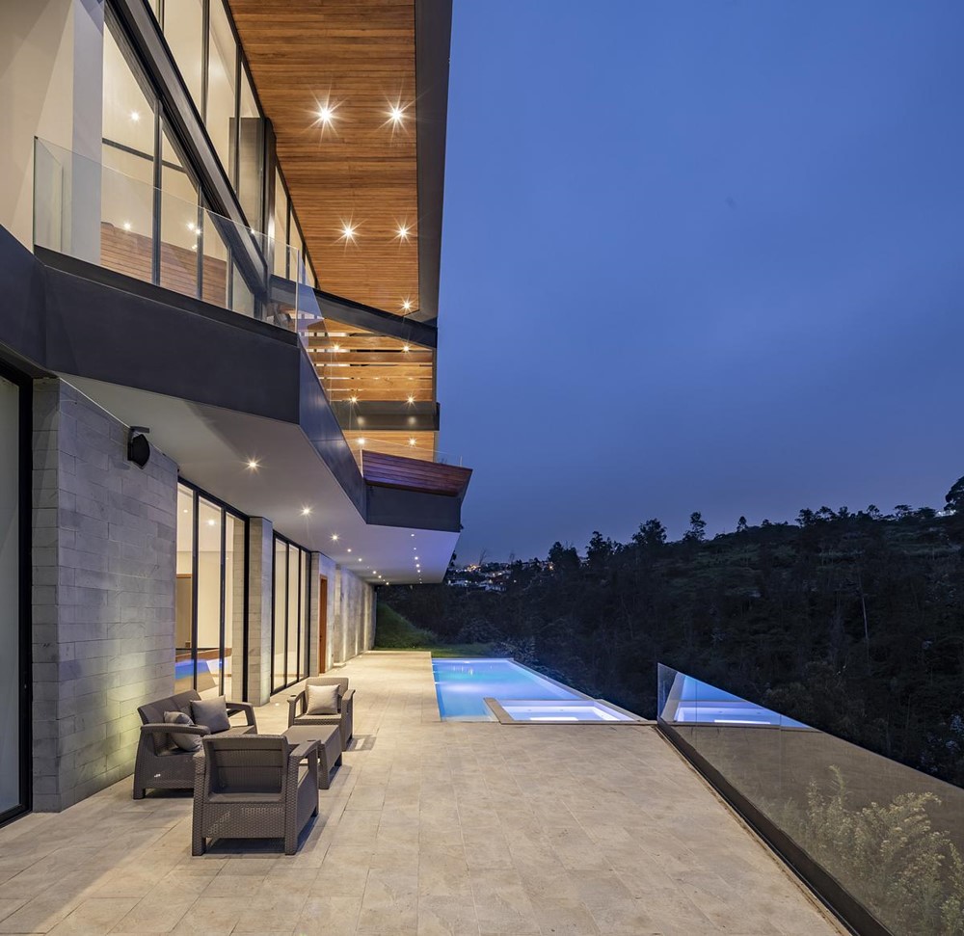House + designed by Najas Arquitectos transcends the traditional notions of a home. It stands as a living embodiment of architectural finesse, where design principles are meticulously honed to create a harmonious living experience. Photography by Bicubik.
Tag Archives: Najas Arquitectos
Quinta Alegria – Part 1 by Najas Arquitectos
Quinta Alegria – Part 1 is a project designed by Najas Arquitectos. Located in the picturesque Puembo Valley, to the east of the vibrant city of Quito, we were commissioned to develop a collection of 9 residences designed for a group of families who longed for a contemporary lifestyle in a countryside setting. Each house is unique and tailored to the characteristics of its respective lot, blending modern architecture with the natural beauty of the surroundings. Photography by Bicubik.
Alambique House by Najas Arquitectos
Alambique House is a project designed by Najas Arquitectos. Nestled between the Chiche and Guambí rivers in the Puembo region near Quito lies “El Alambique” – a house that’s as stunning as it is functional. The site’s sloped conditions posed a unique challenge: how to create a 70% first-floor program while preserving a flat internal garden that fluidly connected to indoor and outdoor activities. Photography by Sebastian Crespo.
.
Paralelogramo House by Najas Arquitectos
Paralelogamo House designed by Najas Arquitectos is a private commission for a family home located in the Cumbayá Valley in Quito, Ecuador. The design features two parallelogram-shaped volumes that create an “L” configuration to meet the architectural needs of the client and maximize the visual and physical connections to the stunning landscape views of the site. The layout allows for complete fluidity between the internal spaces and private gardens. Photography by Bicubik Photography.
.
Vertigo House by Najas Arquitectos
Vértigo House designed by Najas Arquitectos is a great example of a project which arises from physical limitations and could only be the result of its unique site and the client’s willingness to invest in a parcel which was considered useless for its steep slope. Photography by Bicubik Photography.
.
