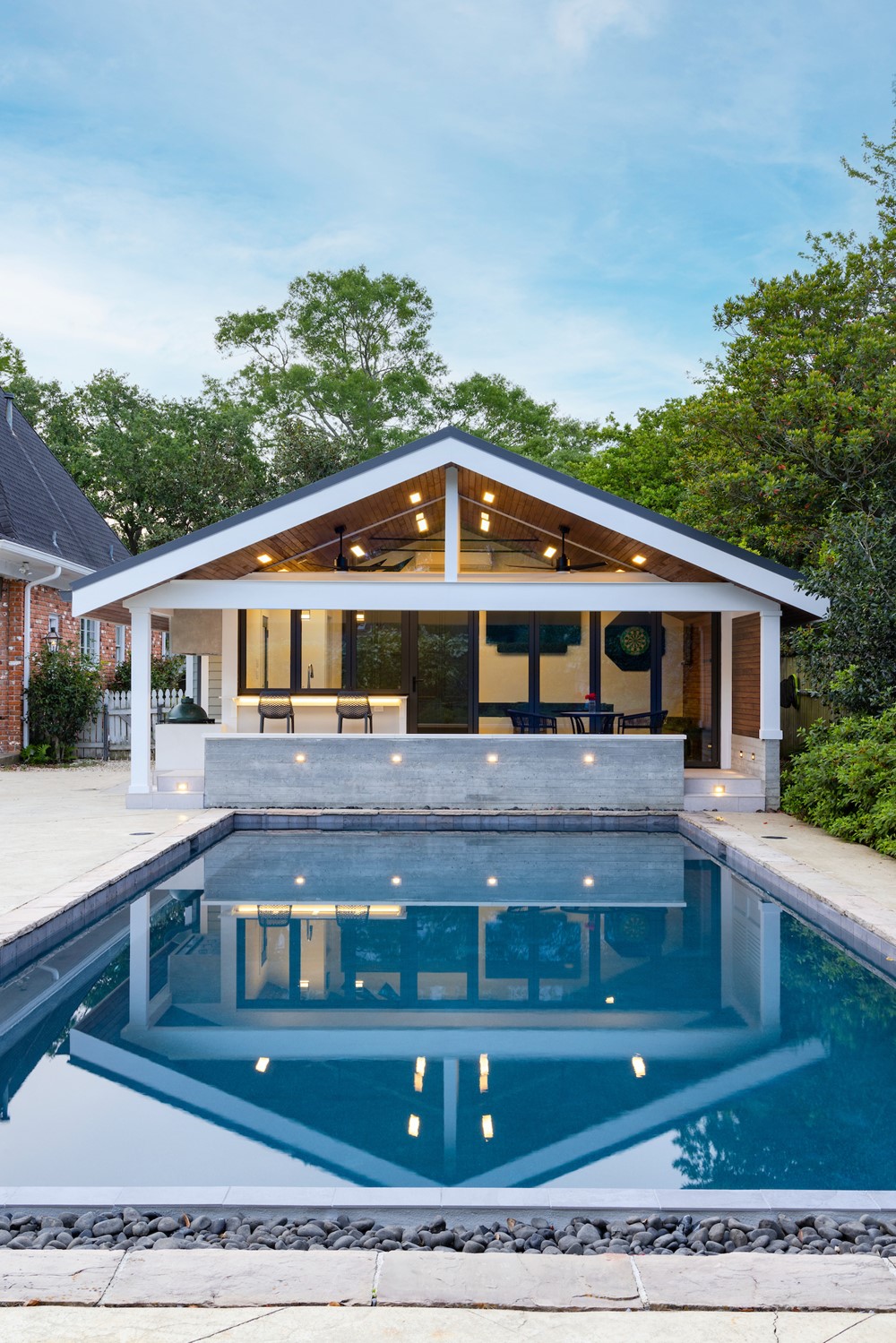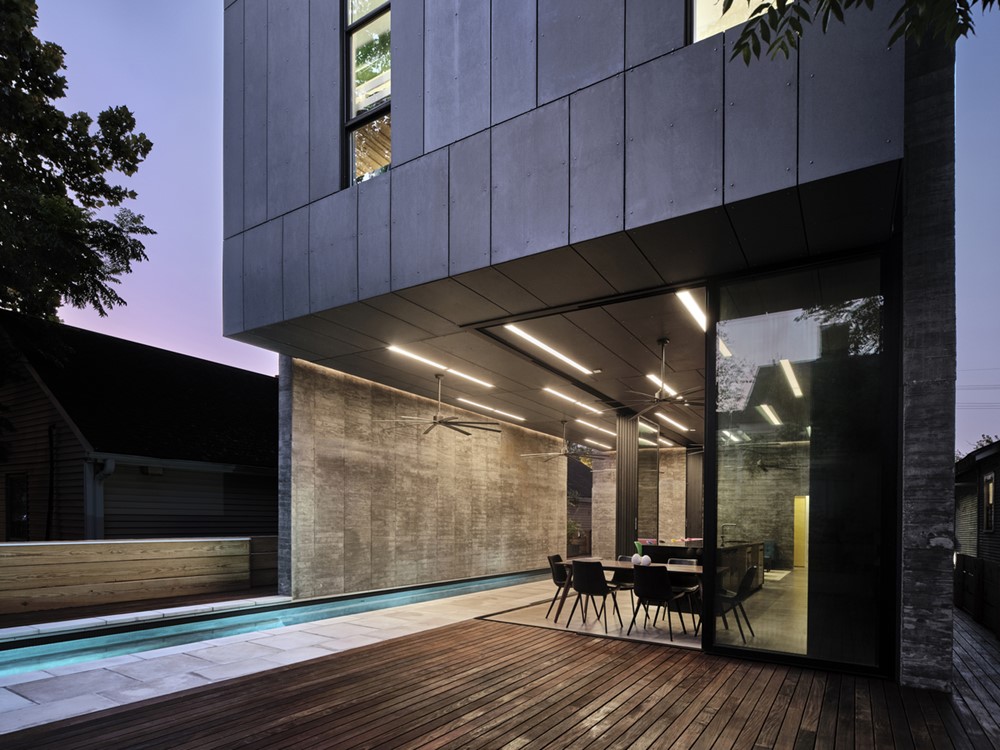When Nathan Fell of NFA (Nathan Fell Architecture) first spoke with Eric Roland, the client for this New Orleans front porch addition, there were a few things about the project summary that would normally have stood out as red flags. The budget was only $50k, the project scope was very small, and it was going to be DIY (Roland was to self-perform as the General Contractor). However, it was evident from the start that Roland had such an infectious enthusiasm for design and a vision for what this project could achieve that despite the difficulties, it was difficult to say no. Photography by Jeremy Jachym.




