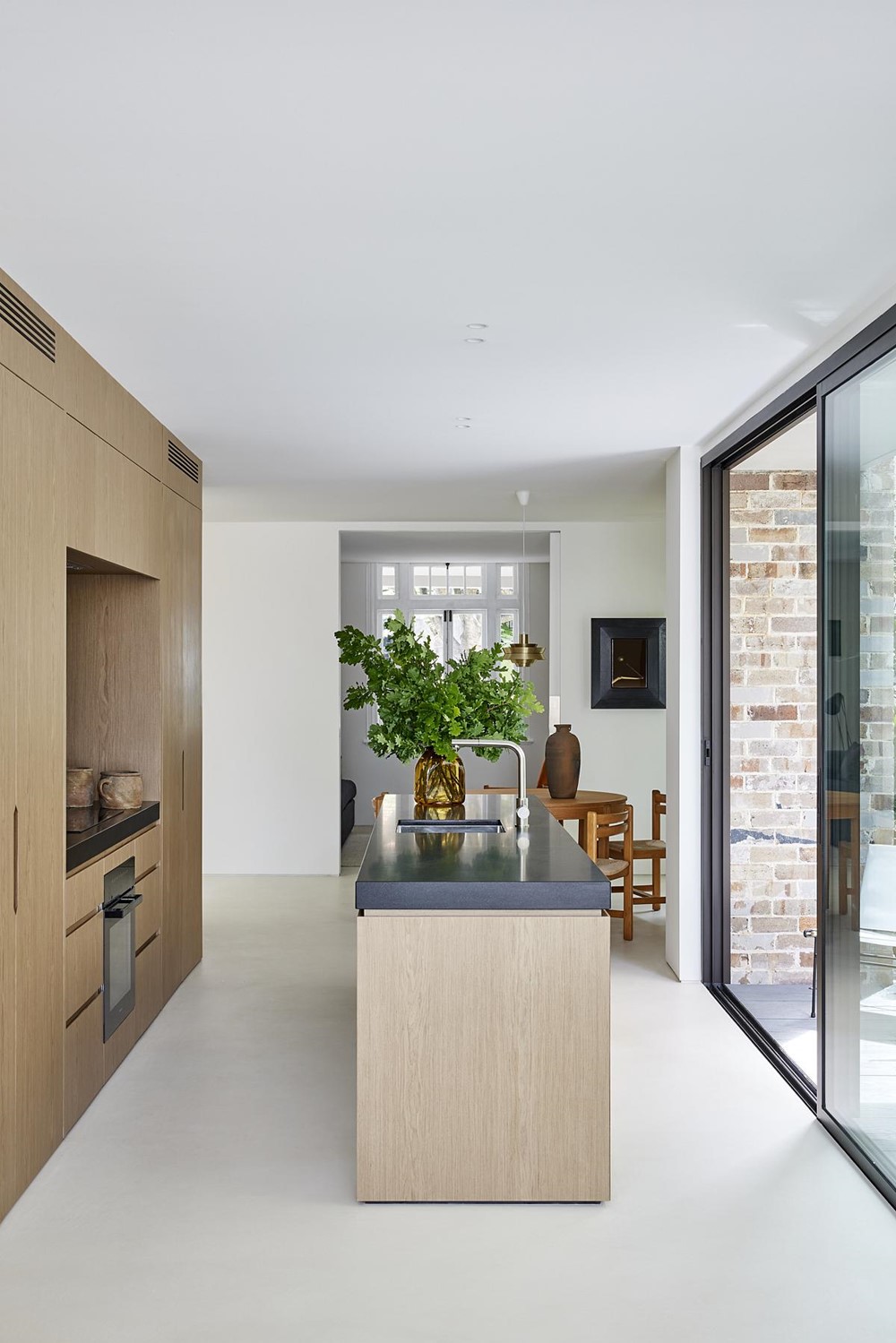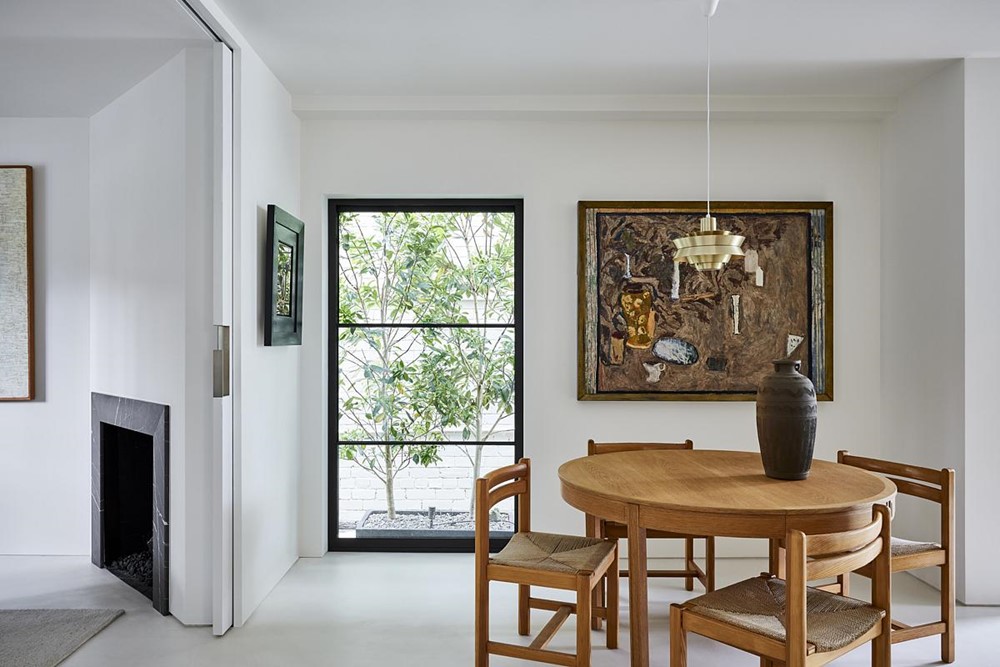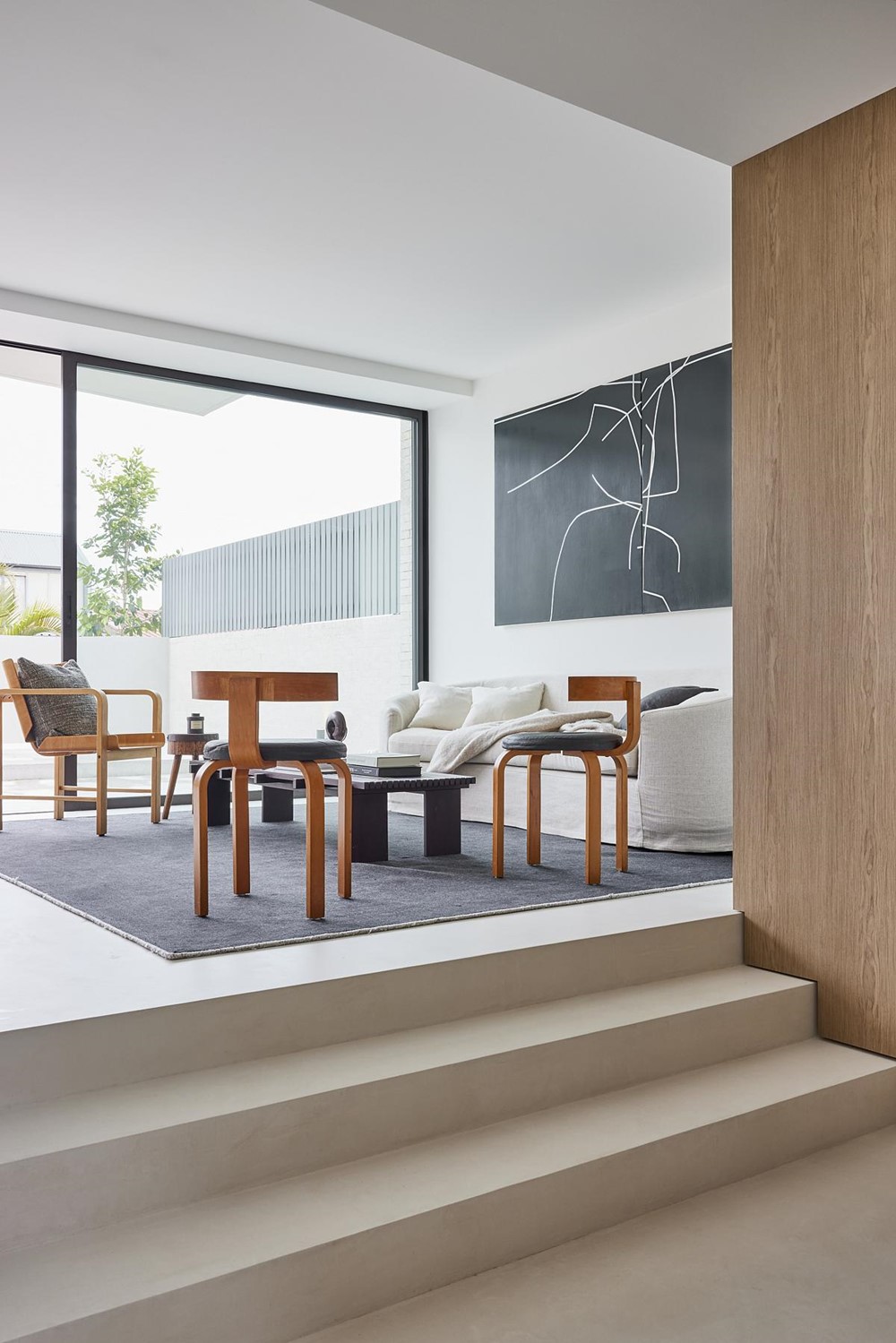Queens Park House by RÙN Architecture set amongst a tree-lined street in the Queen Parks Heritage Conservation Area stands a small quiet Victorian cottage. Behind the original single storey façade is a hard-working revitalised family home. Photography by Pablo Veiga.
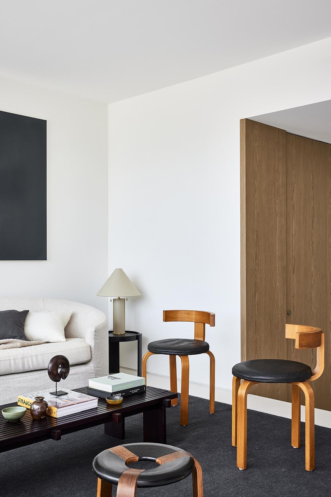
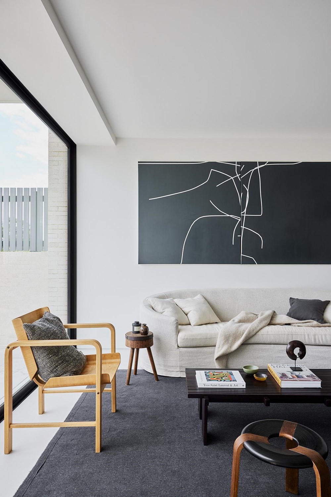
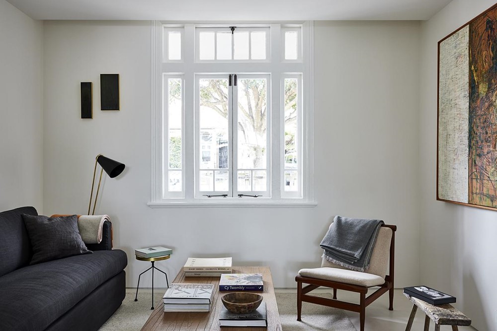
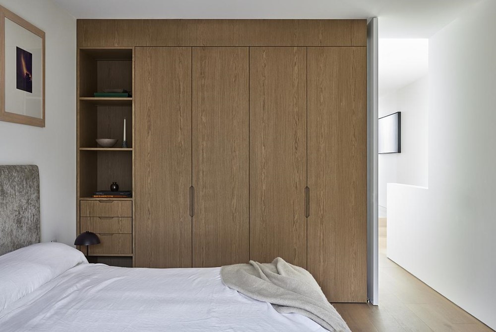
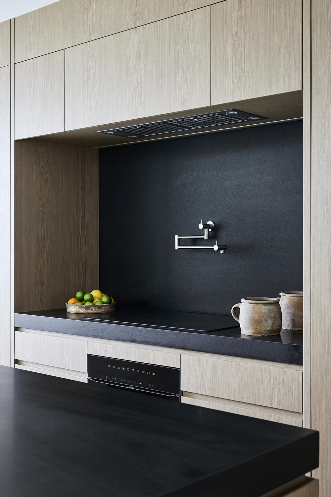
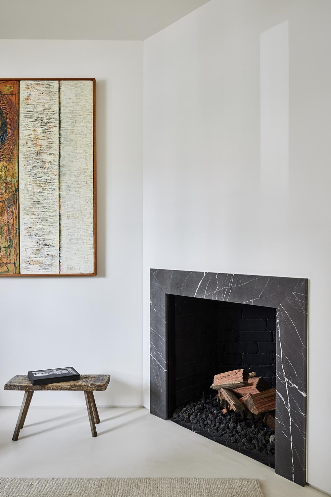
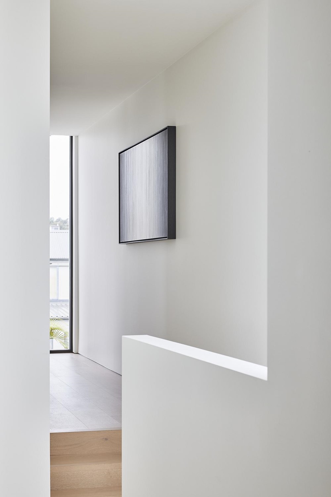
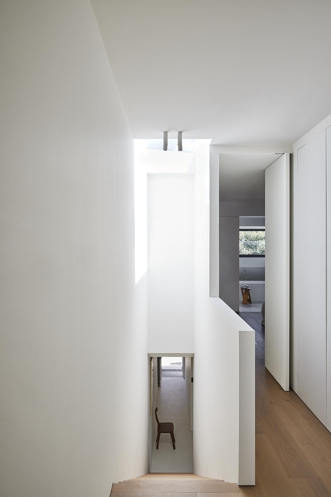
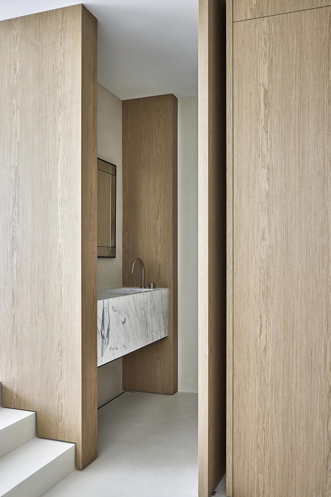
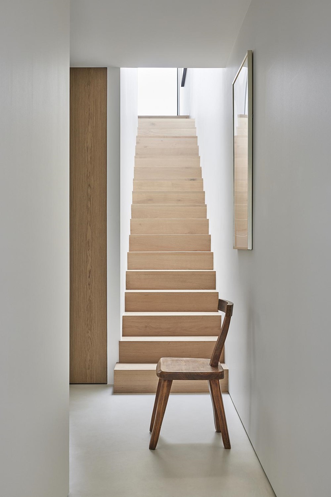
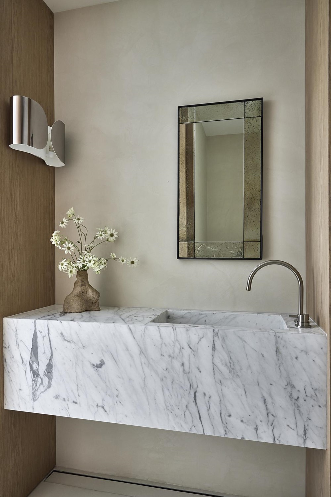
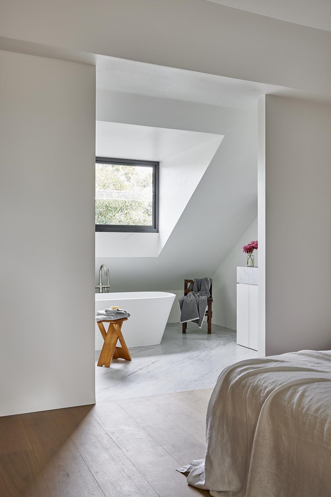
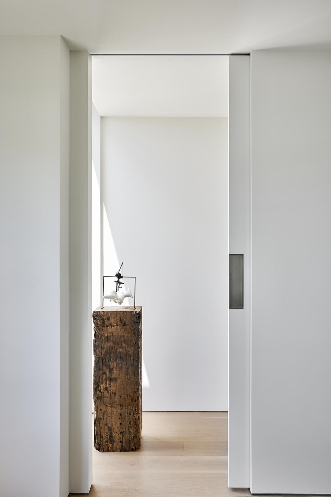
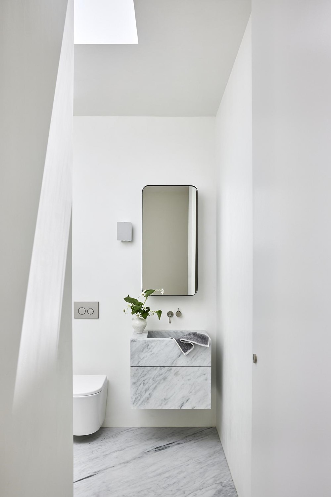
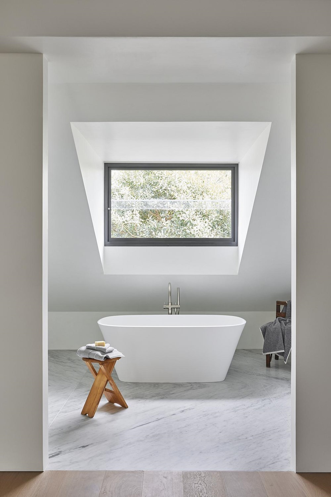
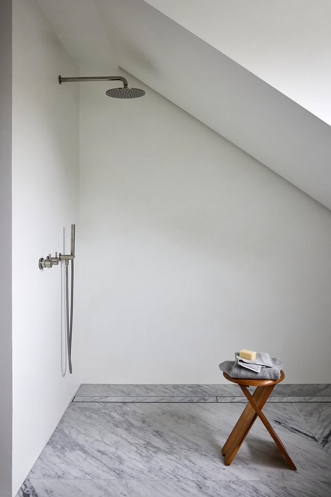
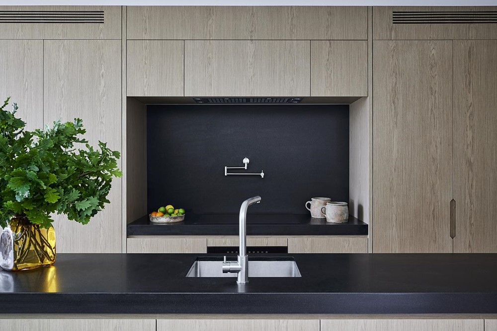
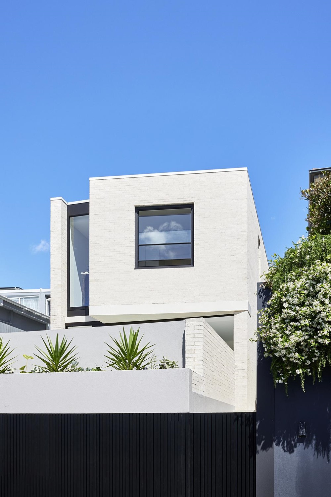
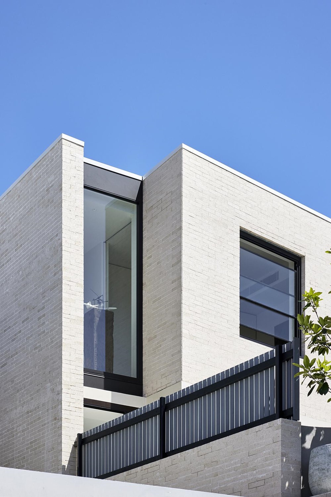
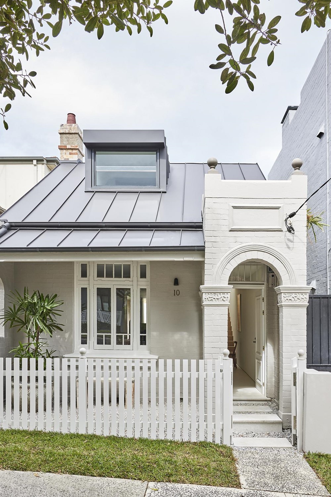
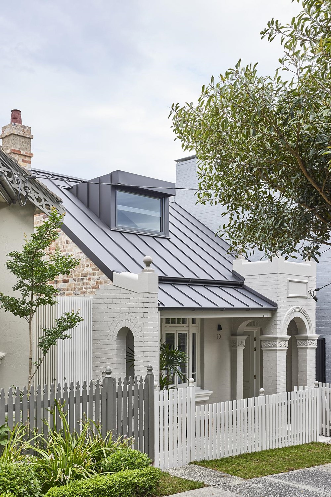
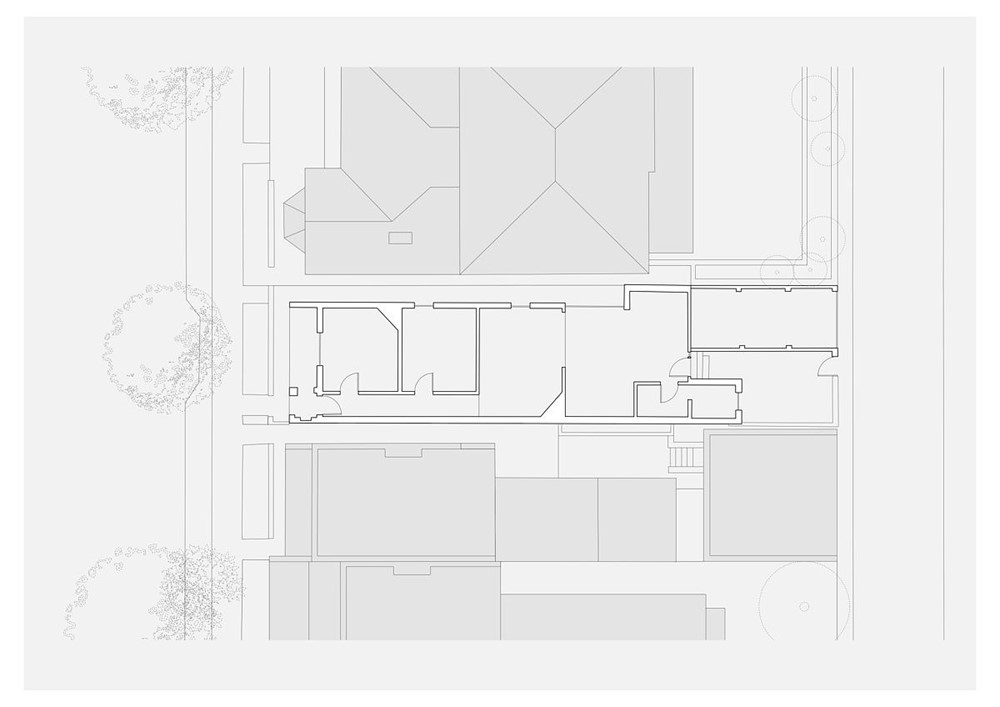
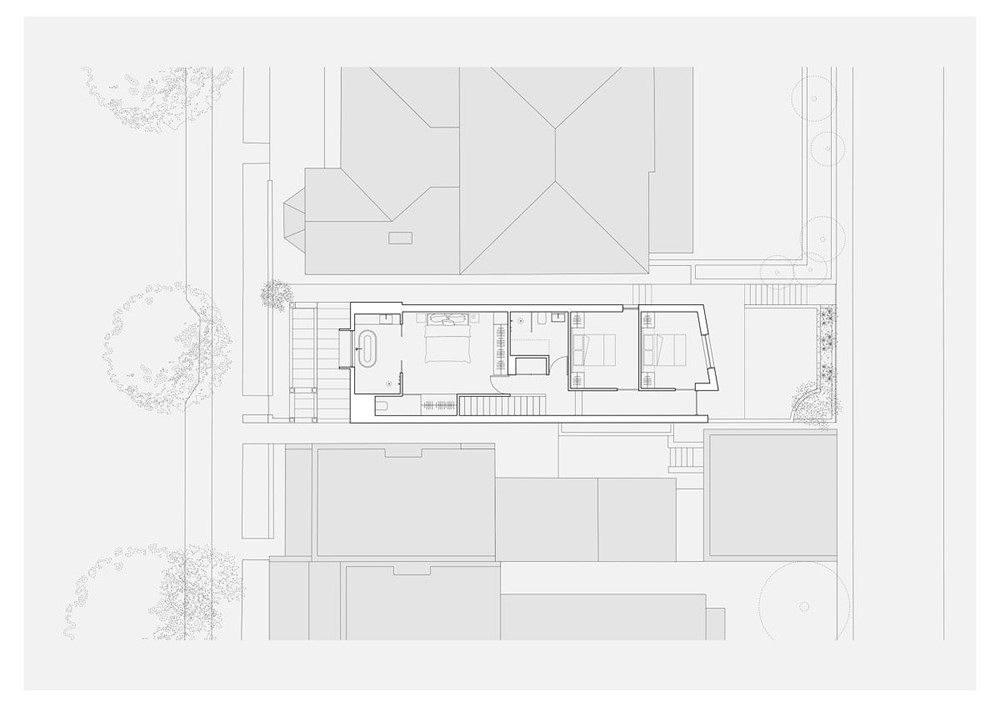
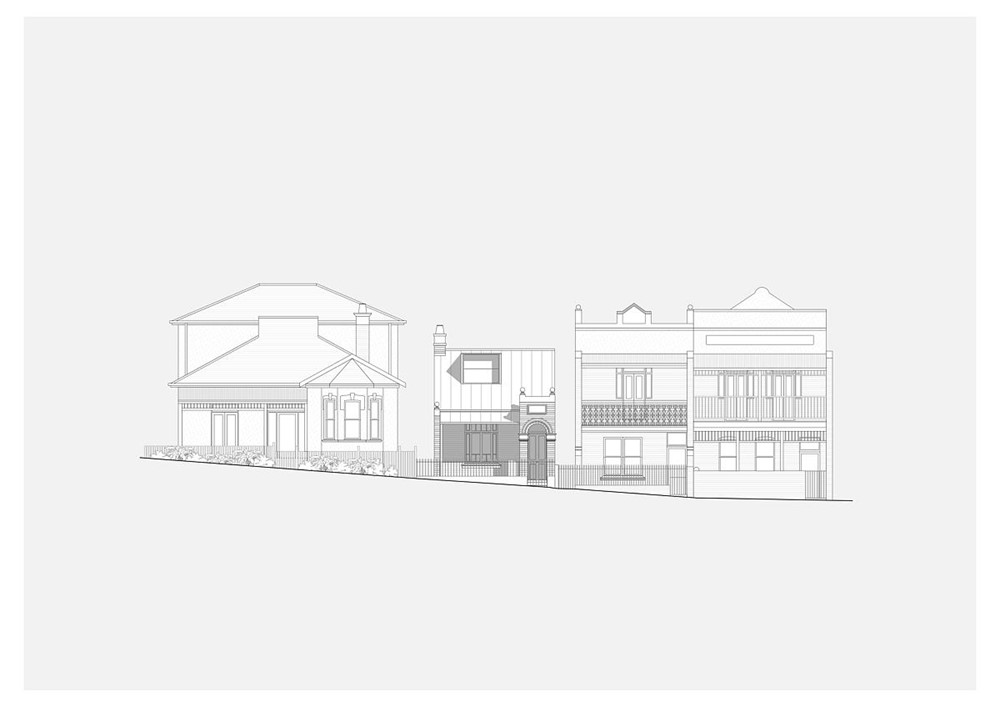
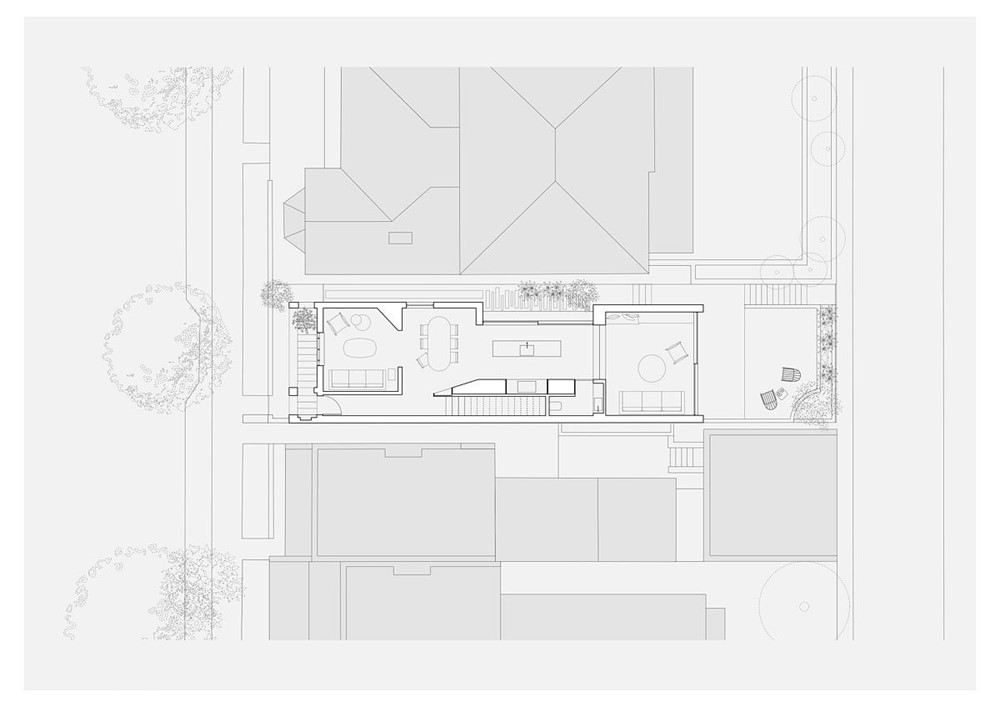
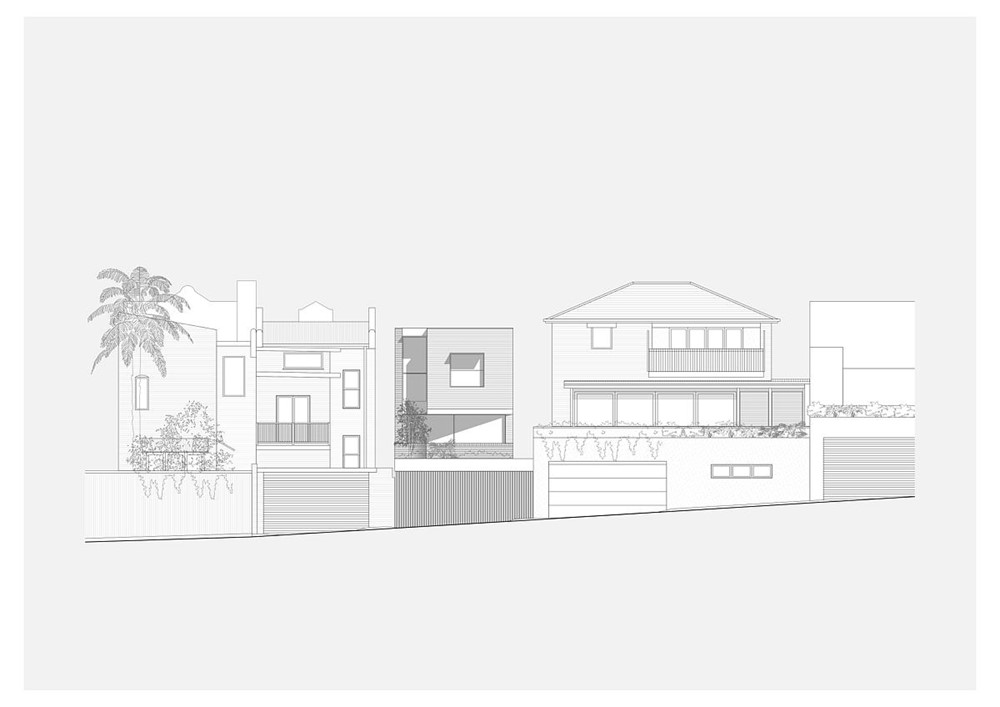
The project began by removing a series of dark extended rooms from the original gable roofed building and marrying this with a respectful light filled contemporary extension. The new two storey volume sits behind the original cottage invisible from the street, allowing the old and new to sit together respectfully.
Carved open to allow light deep into heart of the home the plan is reworked to provide a ground floor dedicated to living and a private upper level for sleeping. The old bedroom to the street becomes a formal sitting room more befitting to the heritage character of the house and connects the living experience to the street – a diminishing tradition in the local area. This is balanced with an informal living area with direct access to an outdoor terrace at the rear.
On a long narrow site, the design connects a series of appropriately proportioned spaces from which a view to the outside is experienced at every moment within the house. Working with the lay of the land, a double garage is discretely tucked away with subtle steps leading up to the outdoor entertaining terrace at the rear laneway.
Internally the house has a balanced and tactile feel with an overall soft, muted palette. Special elements are defined in natural stone and timber to elevate the interior space.
At the heart and centre of the house is the kitchen and dining room with large glazed doors opening onto a narrow north facing courtyard. What was once dark and internalised is now open, light and connected to nature.
