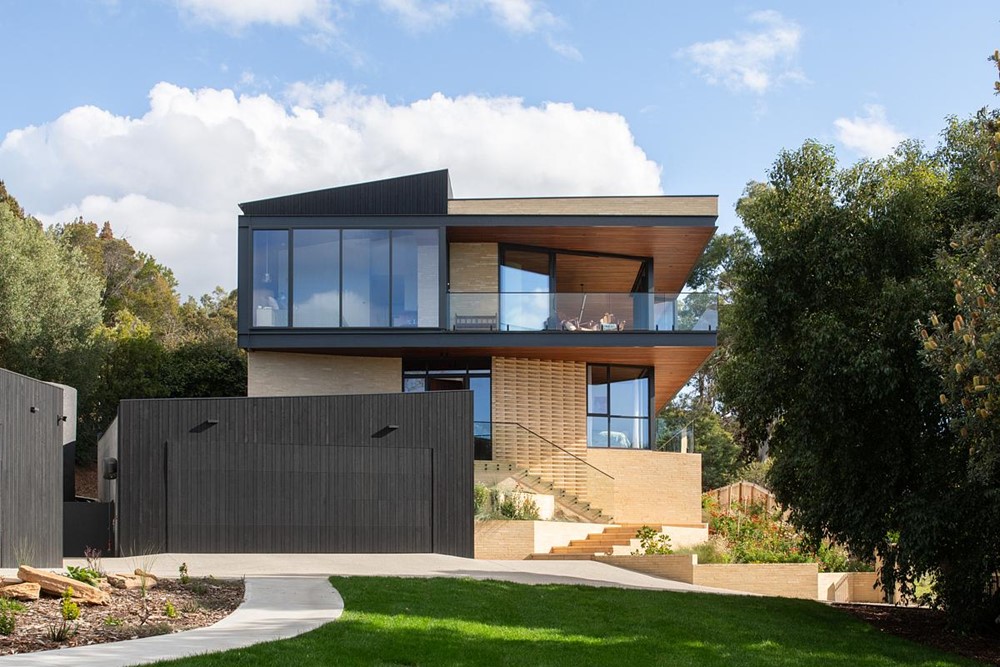Woodlawn is a project designed by Cuppett Kilpatrick Architecture + Interior Design. After removing previous layers of alterations and additions from this stately home our work consisted of reconfiguring the interior layout to create a graceful progression of spaces which function for contemporary living. Photography by Whit Preston.
Griswold by Cuppett Kilpatrick Architecture + Interior Design
Griswold is a project designed by Cuppett Kilpatrick Architecture + Interior Design. Preservation of an existing structure was a major driver for development of this property in central Austin. Several small expansions were made at the perimeter of the structure to accommodate new functions and improve massing composition. Included in the additions were a screened porch which communicates with front and rear yards, covered front and rear porches, and new rooms beneath a central front gable. Photography by Whit Preston.
Living Lounge by Secter Architecture + Design
Living Lounge is a project designed by Secter Architecture + Design. Architect Dov Secter was tasked with the challenge of creating a home that mirrored the grandeur of boutique hotels while fitting the budget and personal needs of the clients.
“One of the greatest challenges was creating a space that felt very luxurious but didn’t have an unlimited budget.” This was addressed by selectively using high-impact materials and complementing them with cost-effective alternatives that maintained the desired aesthetic without compromising quality. Photography by Lindsay Reid.
JD House by Architects Ink
Humble in both scale and material, JD House designed by Architects Ink is a familial sanctuary, enhancing the lives of a family of five. The original 1890s villa was preserved and a collection of structures, including a new addition, carport and garage were respectfully inserted between existing site elements. Photography by Sam Noonan.
Hillside Santa Barbara ADU by Obreval
Hillside Santa Barbara ADU is a project designed by Obreval. At the heart of this design is the reinterpretation of openness and fluidity. Upon entering, one is immediately struck by the seamless integration of space, accentuated by a floating volume that delicately divides the bedroom area. This floating volume, reminiscent of an egg shape, serves a dual purpose, housing both the bathroom and a fireplace. Inspired by the iconic Glass House by Philip Johnson, this reinterpretation adds a touch of sophistication and whimsy to the space. Photography by Pablo Zarama.
The Milldam by Starbox Architecture
The house is designed by Starbox Architecture around the concept of ‘Rugged Luxury’ to directly reflect the tidal estuary. When the tide is out, the raw and rugged landscape is exposed while it is the direct opposite when the tide is in; an expansive body of water fills the estuary to provide a beautiful, clean, reflective landscape. The outcome of this “rugged luxury” offers a blend of raw beauty and refined elegance, creating a unique and inviting living experience that celebrates the natural surroundings and embodies a sense of sophisticated comfort. Photography by Anjie Blair.
Ann Arbor Residence by Davey McEathron Architecture
The Ann Arbor Residence by Davey McEathron Architecture seamlessly merges the timeless allure of mid-century design with contemporary comforts, celebrating local craftsmanship and ingenuity. A striking juxtaposition of elements, the house features a simple wooden box resting atop a long masonry plinth, where strategic removals and extrusions of brick create captivating visual dynamics and shadow play. These architectural nuances offer glimpses into the interior, inviting a sense of intrigue and connection with the surrounding environment. Photography by Leonid Furmansky.
BINIATRO by Negre Studio
BINIATRO is a project designed by Negre Studio. Located in Son Vida (a neighborhood on the outskirts of Palma center), the Biniatro house aims to blend seamlessly among its habitat and natural environment. Situated on a on a steeply sloping plot which provides a breathtaking panoramic view of the sea, the environement retains mediteranean charm yet a contemporary feel. Photography by Carlos Terra Photo.
Maison Boyer by Le Borgne Rizk Architecture
Maison Boyer is a project designed by Le Borgne Rizk Architecture. In the vibrant heart of Plateau Mont-Royal, a once neglected duplex, transformed into a single-family home by the will of its new occupants, emerges like a phoenix from the ashes of its past. It was once a forgotten and neglected space, but today it embodies resilience and rebirth. Photography by Florian Carbonara.
Wethersfield Townhouse by Cuppett Kilpatrick Architecture + Interior Design
Located on a narrow urban infill lot, this single-family residence designed by Cuppett Kilpatrick Architecture + Interior Design with attached ADU was fashioned for a food brand designer and restaurateur with an affinity for pre-war Parisian apartments. Use of minimal form and materials, on a cost-conscious budget, was intended to achieve a maximum atmospheric interior result. Photography by Whit Preston.










