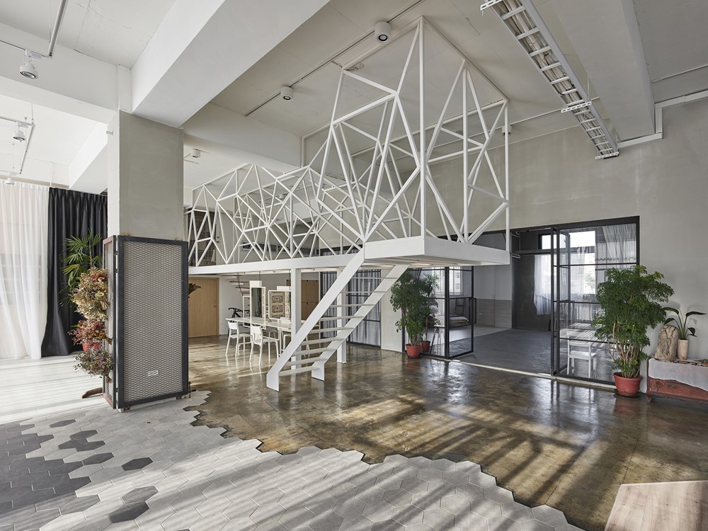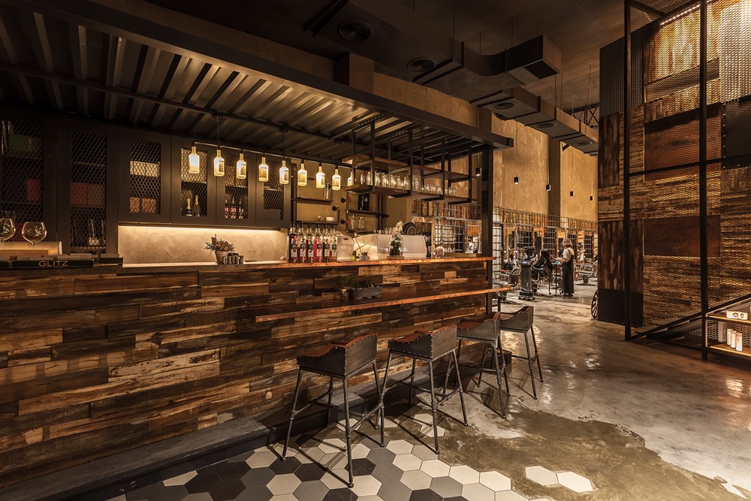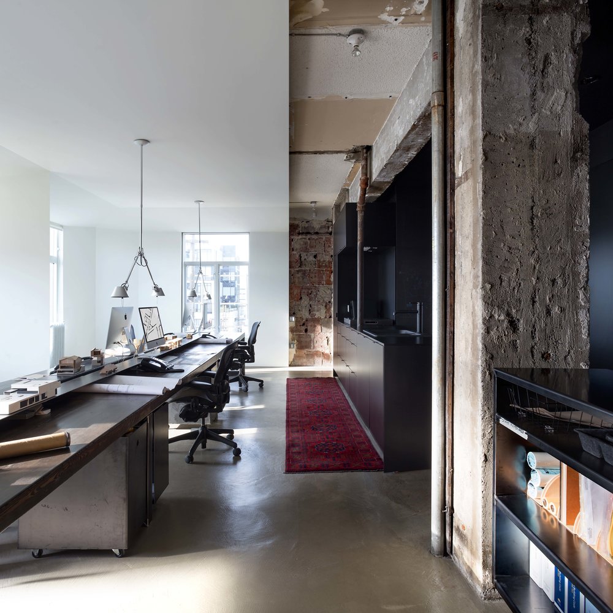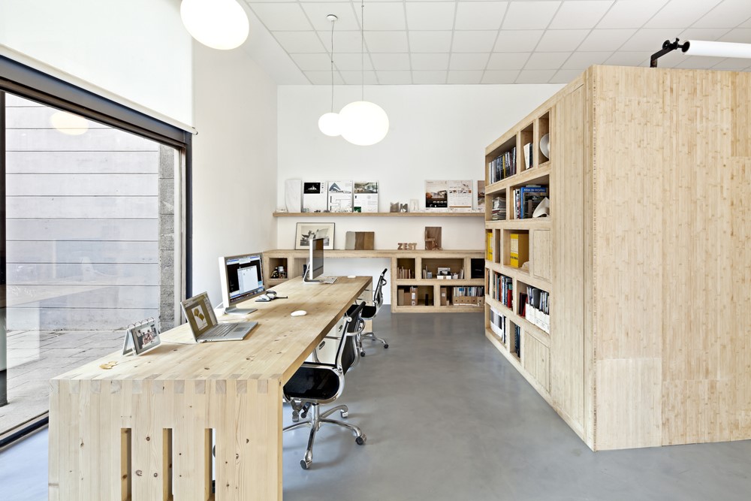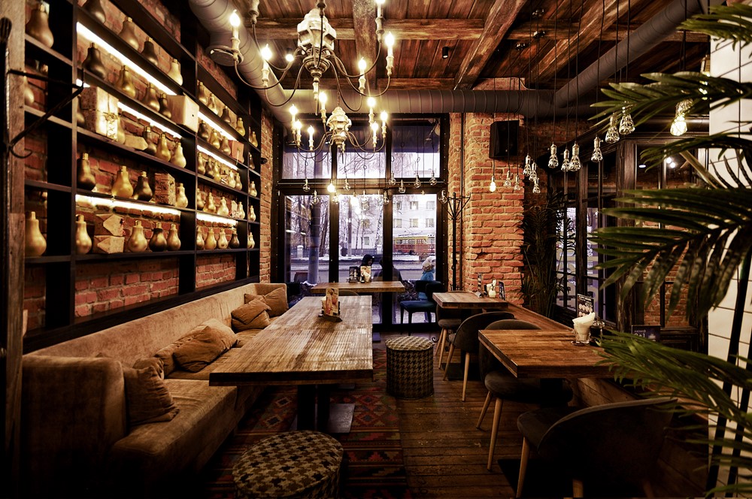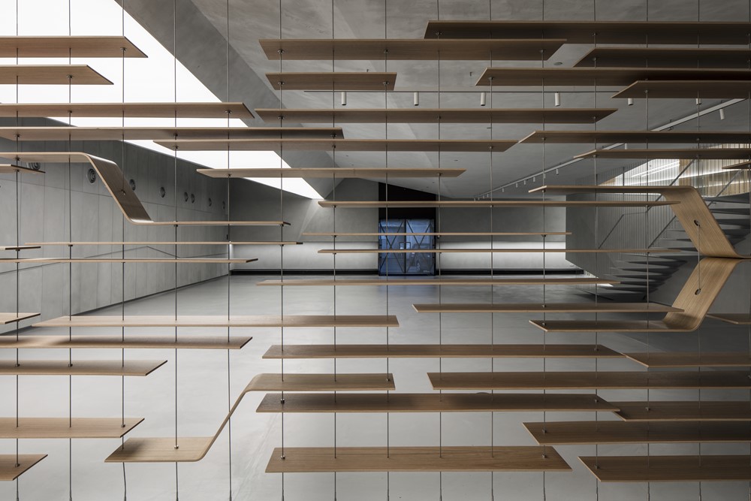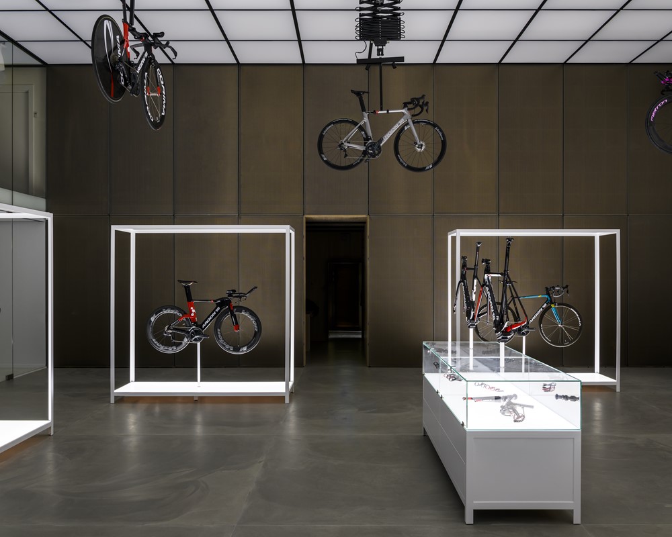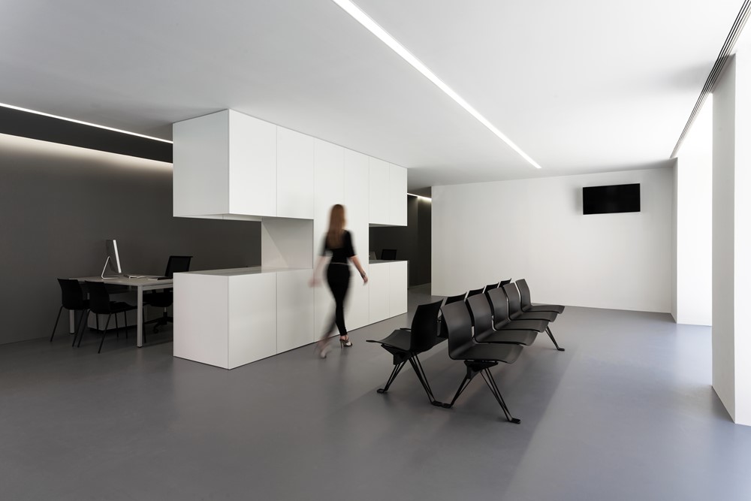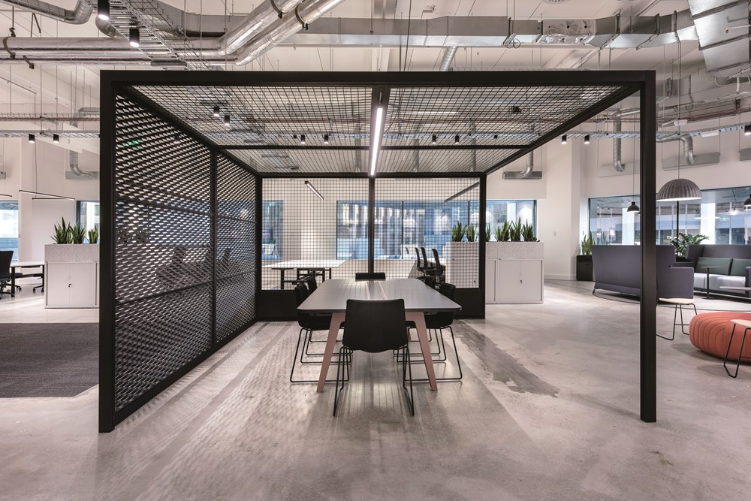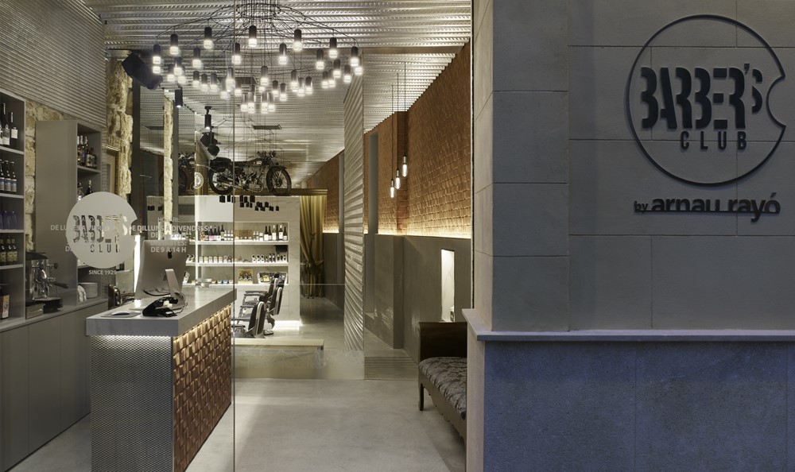Mu-Mu Photography Studio is a project designed by Han Yue Interior Design Co., Ltd. covers an area of 350 sqm and is located in Taichung city, Taiwan. Photography by Yi-Hsien Lee Photography.
Tag Archives: commercial
G Space by Han Yue Interior Design Co., Ltd.
G Space is a project designed by Han Yue Interior Design Co., Ltd. covers an area of 320 sqm and is located in Taichung city, Taiwan. Photography by Shimmer space photography
Studio Three by D’Arcy Jones Architects
Studio Three is a project designed by D’Arcy Jones Architects in 2017 and is located in Vancouver BC.
Office Dones del 36 by Zest Architecture
Office Dones del 36 is a project designed by Zest Architecture in 2010 and is located in Barcelona, Spain. Photography by Adrià Goula.
Rolls Circus by ALLARTSDESIGN
In the Urals (Perm), an updated cafe ROLLS CIRCUS has opened. Over the interior worked studio ALLARTSDESIGN (designer Artemy Saranin). The institution is located on the 1st floor and covers an area of 1130ft².
Pitaro by Baranowitz & Goldberg
Pitaro is a project designed by Baranowitz & Goldberg. Established by artisan Moshe Pitaro in 1962, and run by his daughter and son-in-law, Pitaro has been one of Israel’s leading office furniture importers for over 50 years. In addition, as their passion for design and artisanship runs deep, the company developed unique manufacturing capabilities including a specialization in molded plywood furniture.
United Cycling Lab & Store by Johannes Torpe
United Cycling Lab & Store is a project designed by Johannes Torpe. A modern monastery for the science of cycling. A storage facility from the 1990’ies is tranformed into a sensory retail experience and office environment. In a clinical and futuristic lab setting harmony exists between man, nature and machine. It is a place for passion, dedication and dreams. Photography by Alastair Philip Wiper.
OAV Offices by Fran Silvestre Arquitectos
OAV Offices is a project designed by Fran Silvestre Arquitectos covers an area of 174 m2 and is located in Valencia, Spain. Photography by Diego Opazo.
Office Pavilions at Orgatec by Kettal
Kettal’s Office Pavilions are a flexible alternative designed to create dynamic worksplaces. The idea behind Kettal’s Office Pavilions is to give shape to big, open spaces, both indoors and outdoors.
The Razor Blade Project by Minimal Studio
Barber’s Club consists in the evolution of a traditional barbershop concept, perpetuated by a lineage of barbers, dated from 1929. Located at the very centre of Palma de Mallorca, the project has been designed by Minimal Studio as if it were a traditional razor, inspired by the softness of the handle and the cold steel of the blade. A perfect balance between delicacy and rawness. Photography by Art Sanchez photography.
