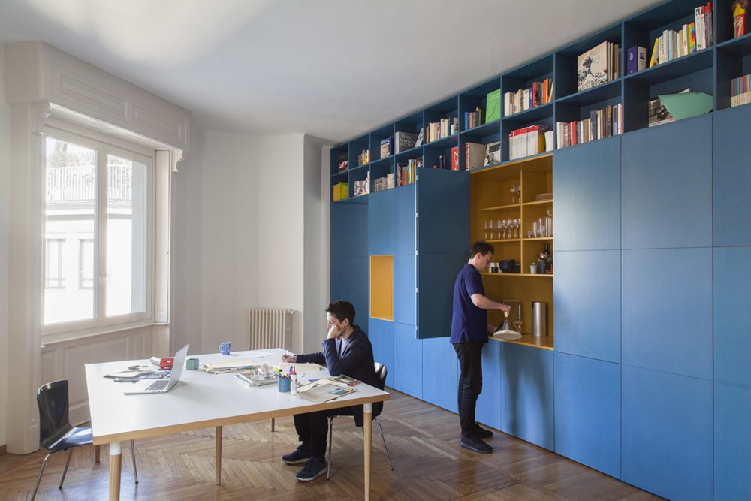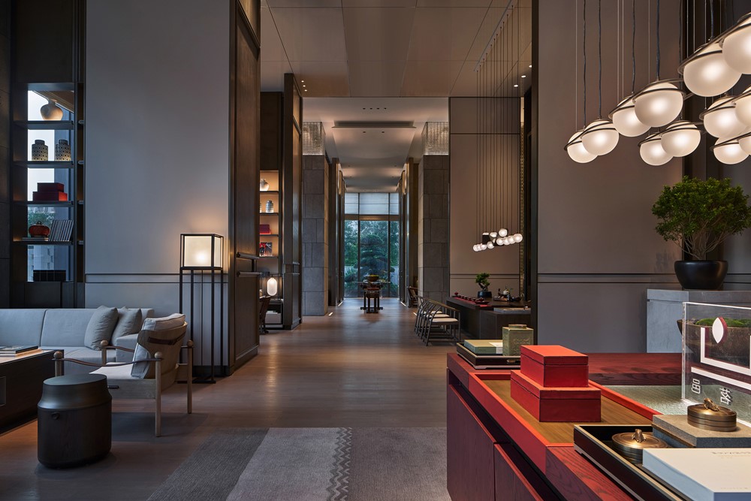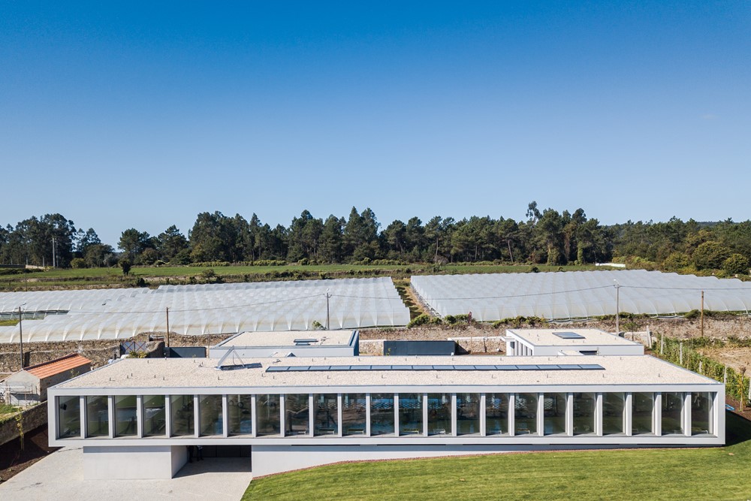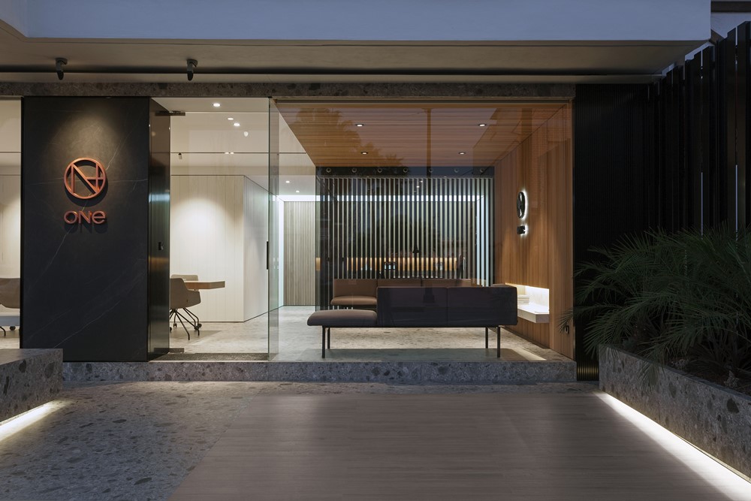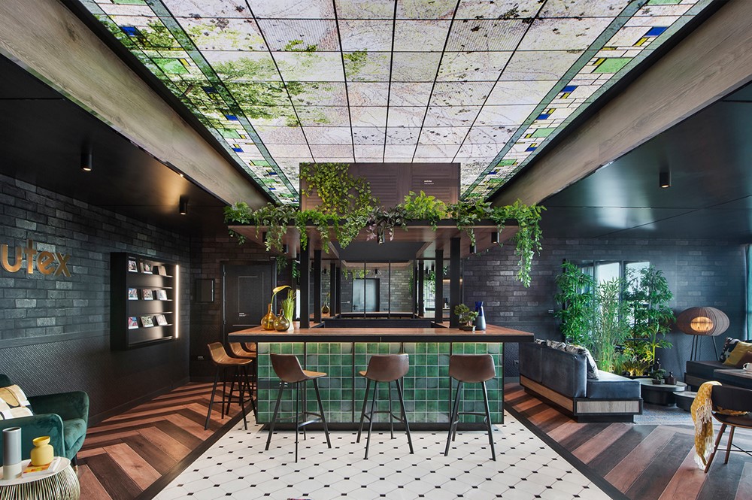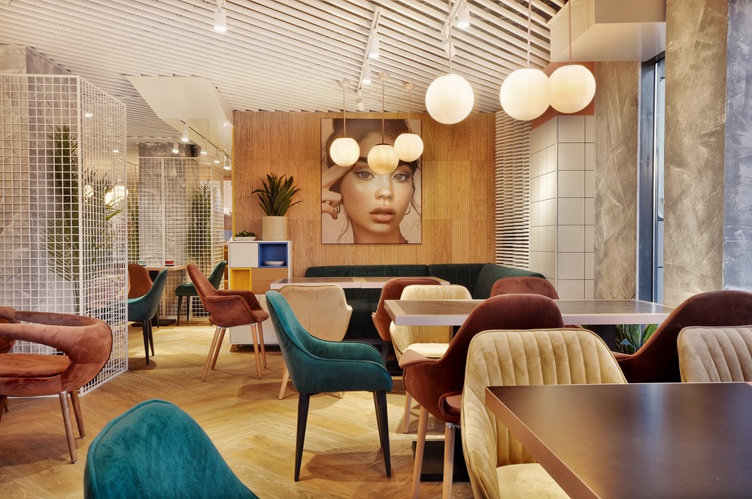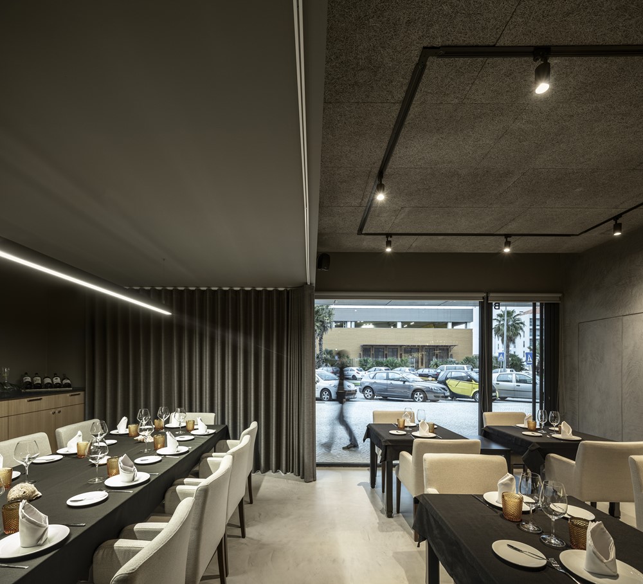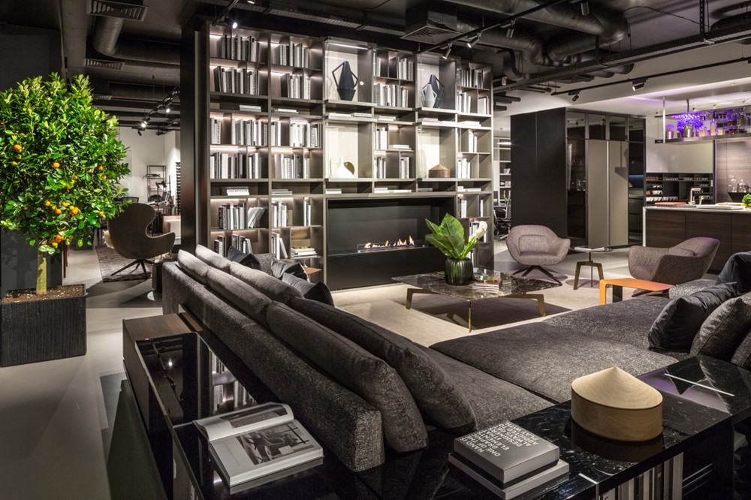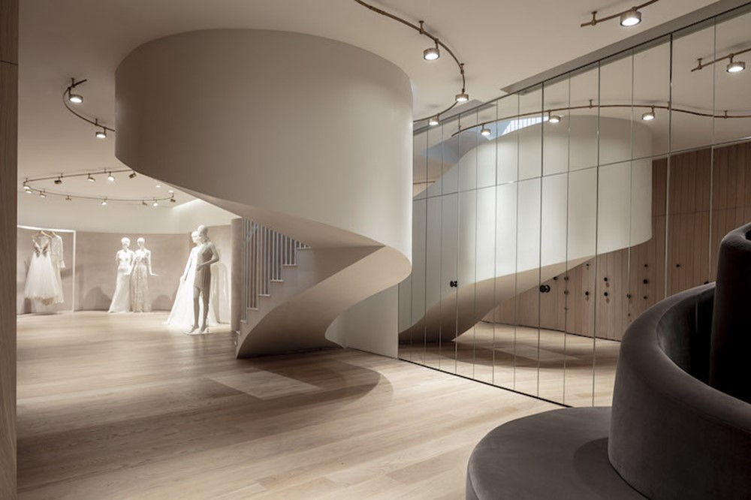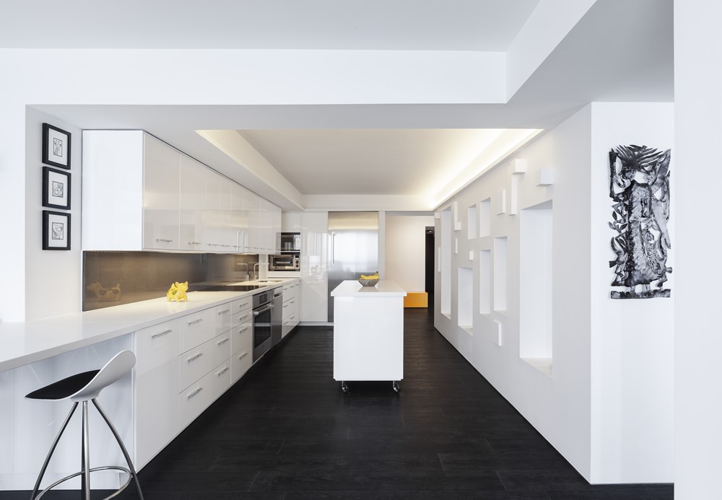TRA is an ‘interactive device’ designed by CMQ architettura which questions the traditional living habits, offering an alternative way of inhabiting a domestic space of an historical Milanese building of the early twentieth century. TRA, in particular, is a project which allows the conversion of an apartment into a polyfunctional space: an office, which hosts a local communication agency able to integrate the main living functions and facilities to be rented eventually as a B&B for short-term periods. Photography by Elisa Galluzzo
.
