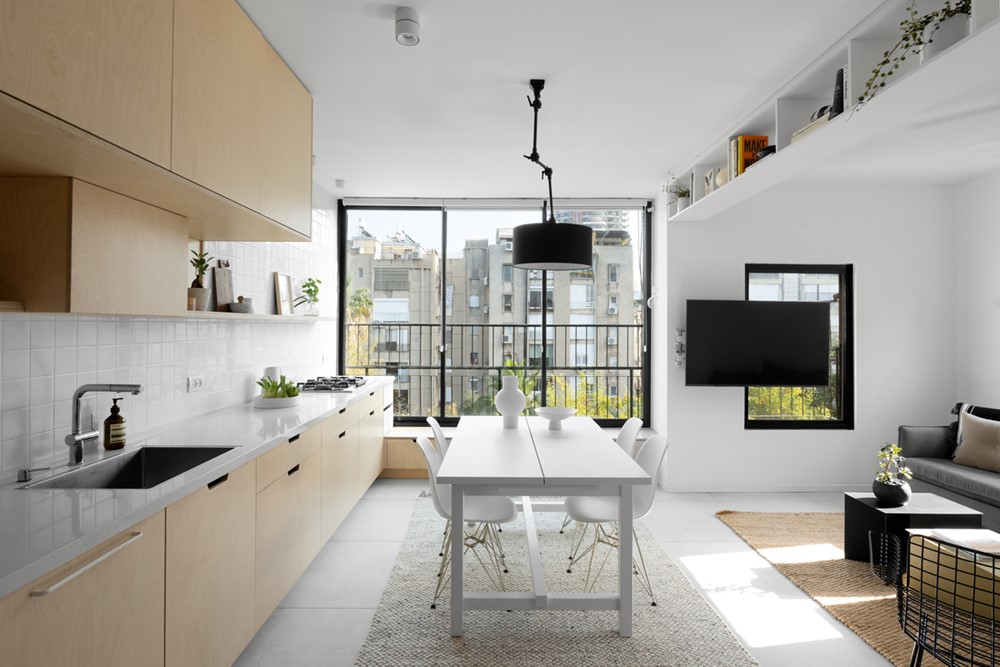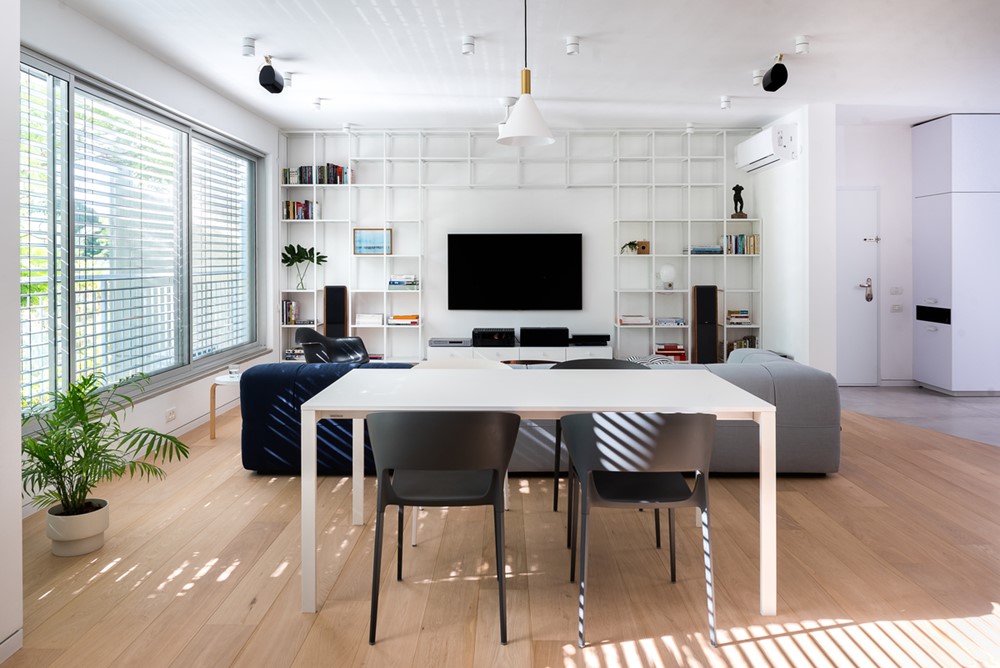Four Sixty Five is a project designed by Dalit Lilienthal Interior Design Studio. A complete transformation of a 65 SQM apartment located in a residential building in Tel Aviv. The apartment had never been renovated. The original layout had a very narrow living space adjacent to a small bedroom, the kitchen was in a separate room, and there was just one bathroom with a separate toilet. It was apparent that a new layout had to be created. Photography by Gidon Levin.
.


