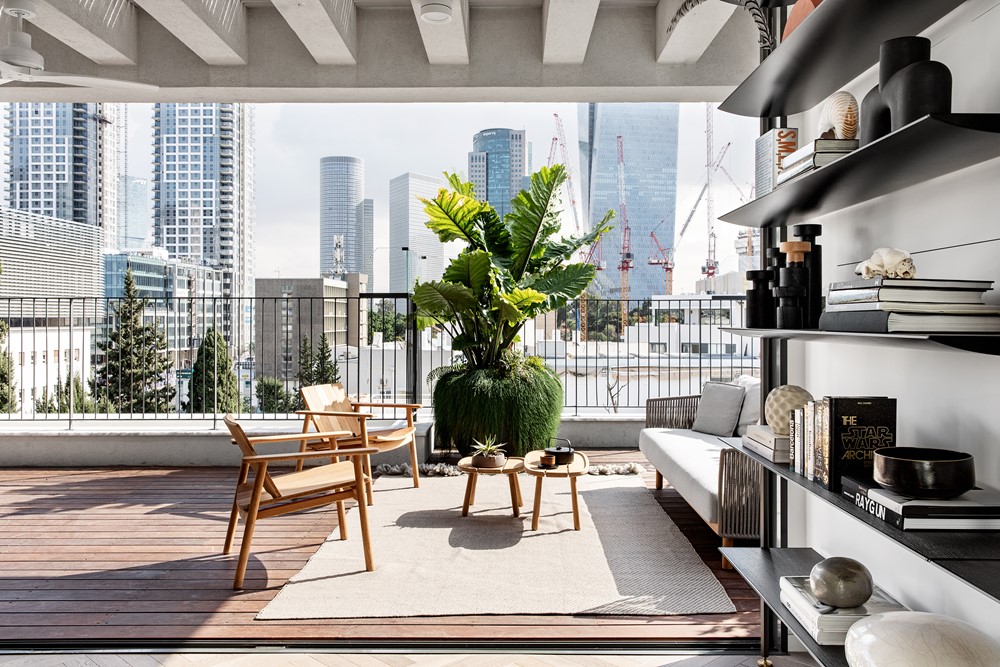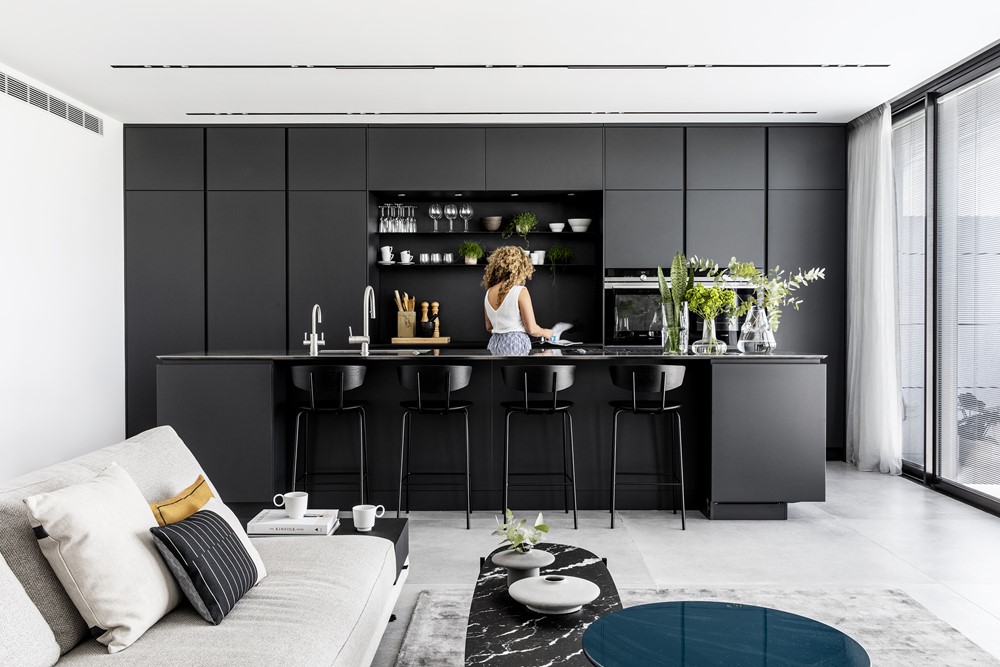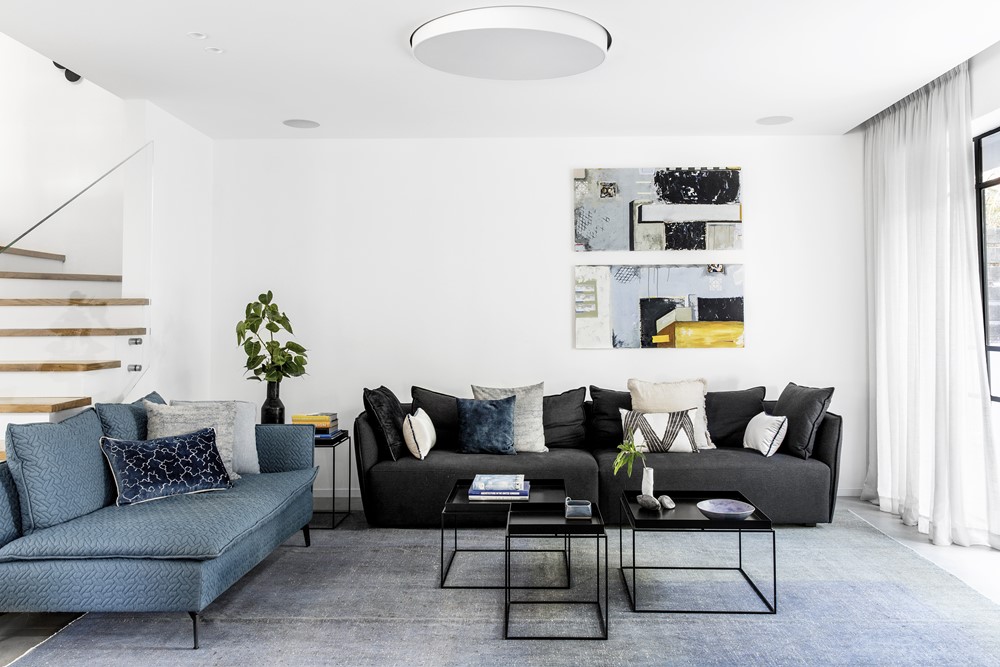The apartment designed by Maya Sheinberger Interior design is on the 5th floor in a quiet street in TLV city center, designed for a couple and their two young children. The apartment’s layout is divided into two sections. The east wing is a large and spacious space with a living room, kitchen, and dining area facing a large terrace. Photography by Itay Benit
.



