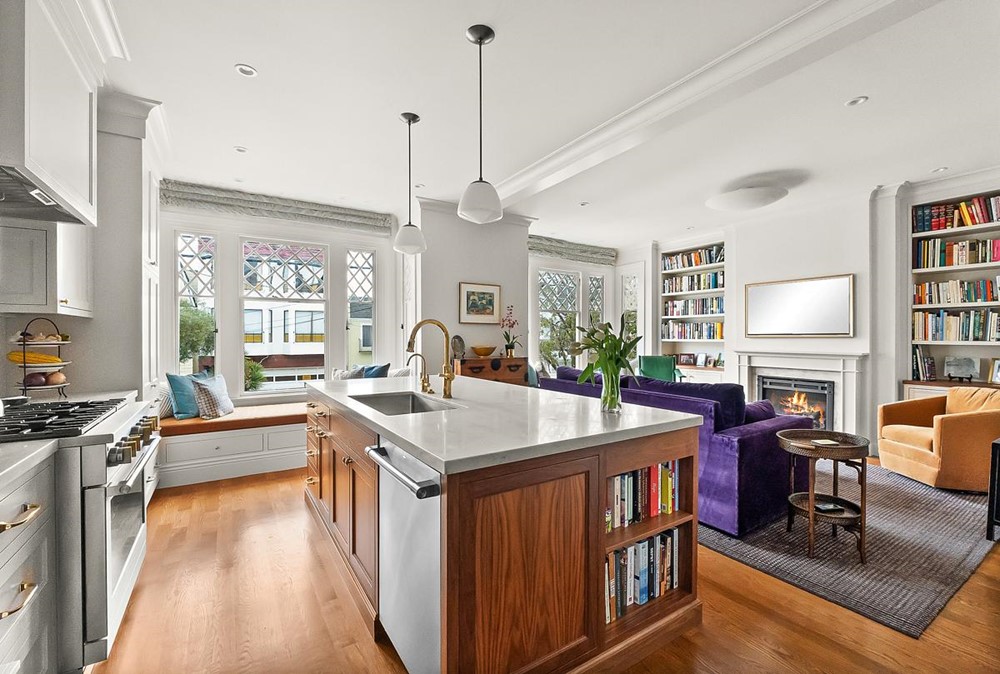A complete remodel of a 2nd floor condominium in a 2 unit, 1920 vintage building. The scope of the project was a complete reconfiguration of the existing 1,324 square feet. The project designed Andrew Morrall is on a sunny block, steps away from San Francisco’s Presidio park. The home had not been renovated, except for minor Kitchen and Bath updates, since it’s construction in 1920. The Floor plan was updated and opened to allow much needed light, and to create a sense of spaciousness. The Kitchen was moved towards the front, capturing the morning sun flooding into the bay windows. The Kitchen now acts as the fulcrum, now adjacent to the open Dining Room, and Living Room. Photography by Onley Visuals.
San Francisco Presidio Terrrace Entire Home Remodel
Leave a reply

