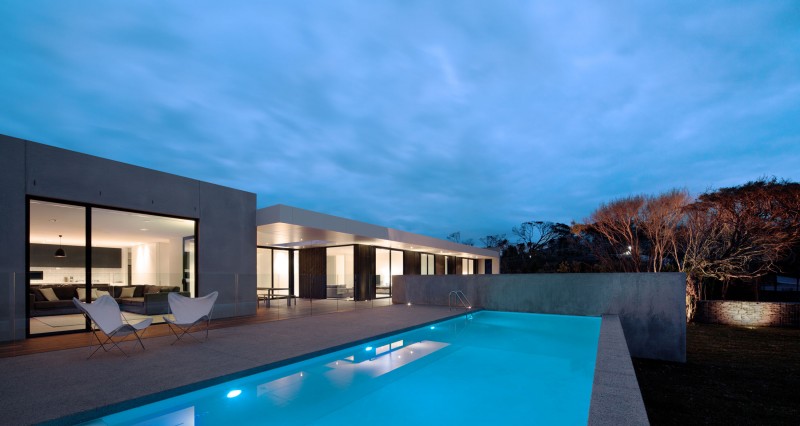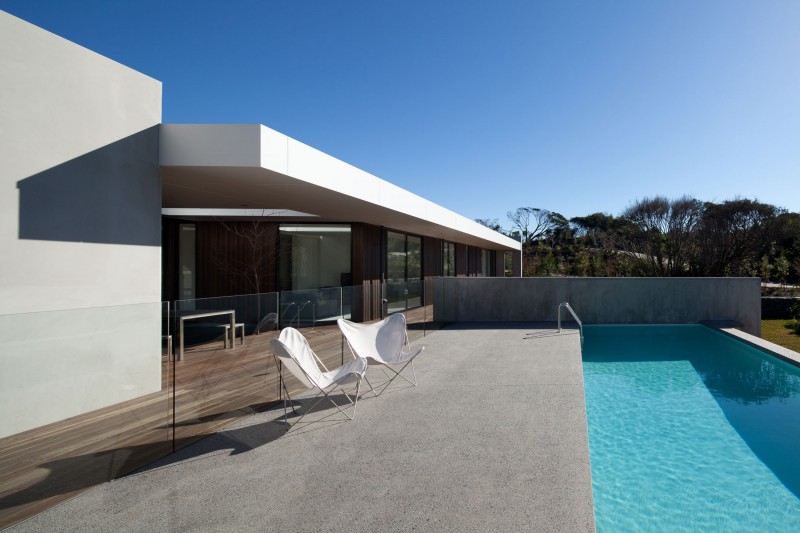Blairgowrie House was designed by InForm Design and is located in Blairgowrie, Victoria, Australia.
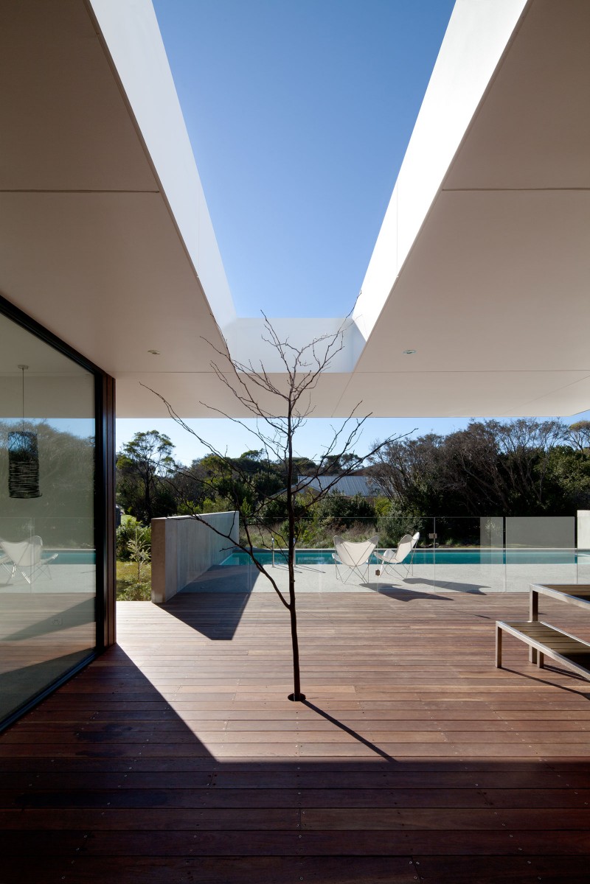
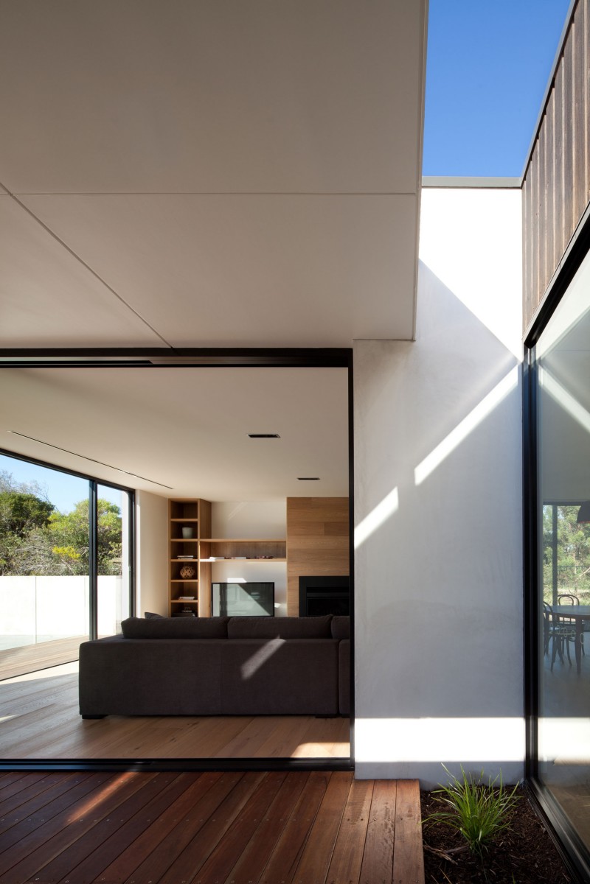
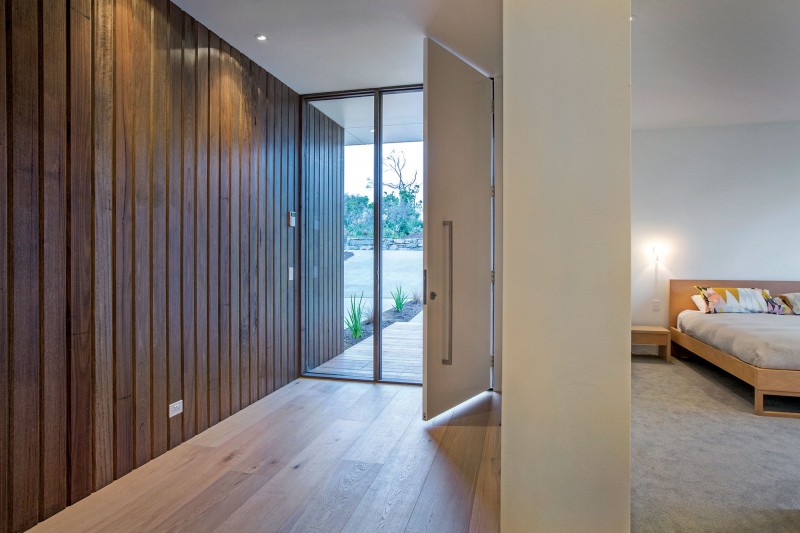
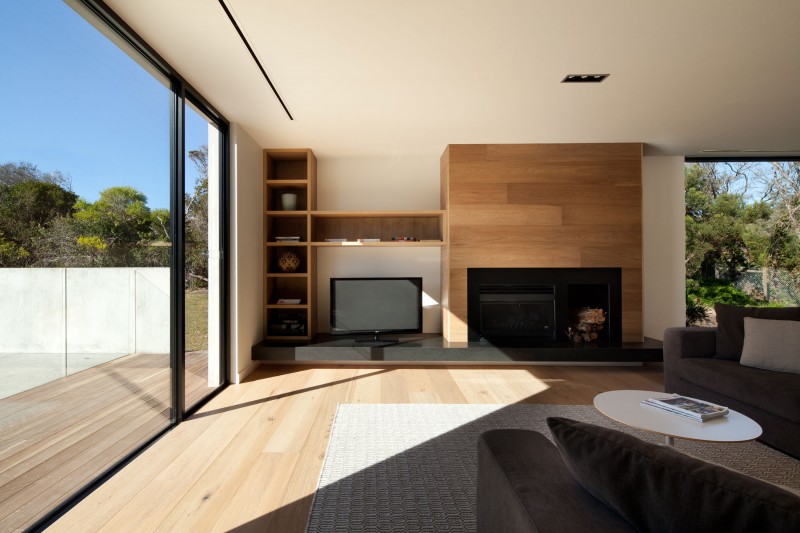
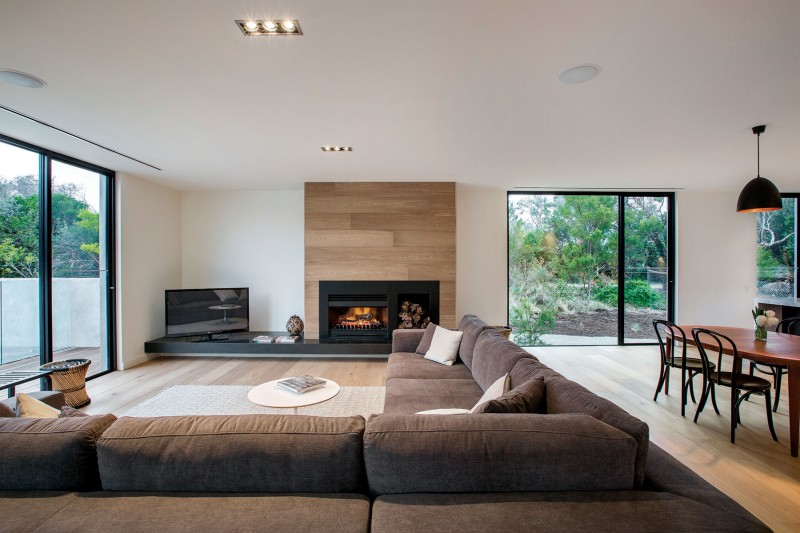

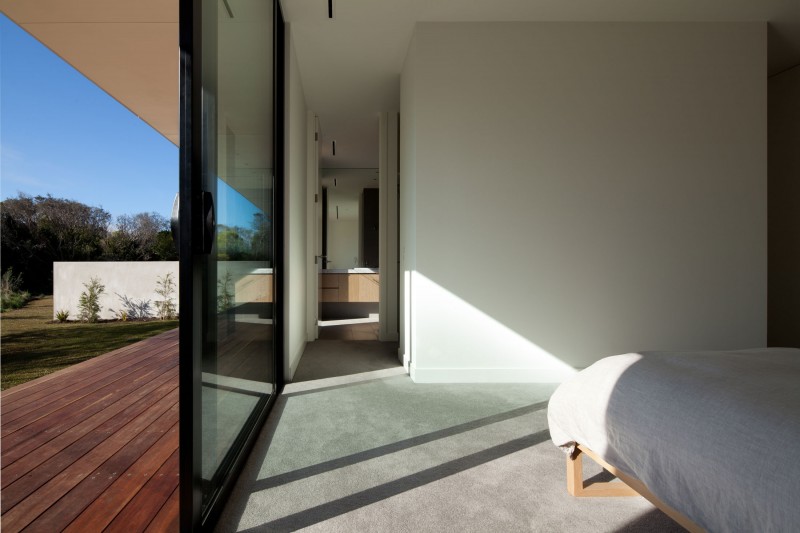
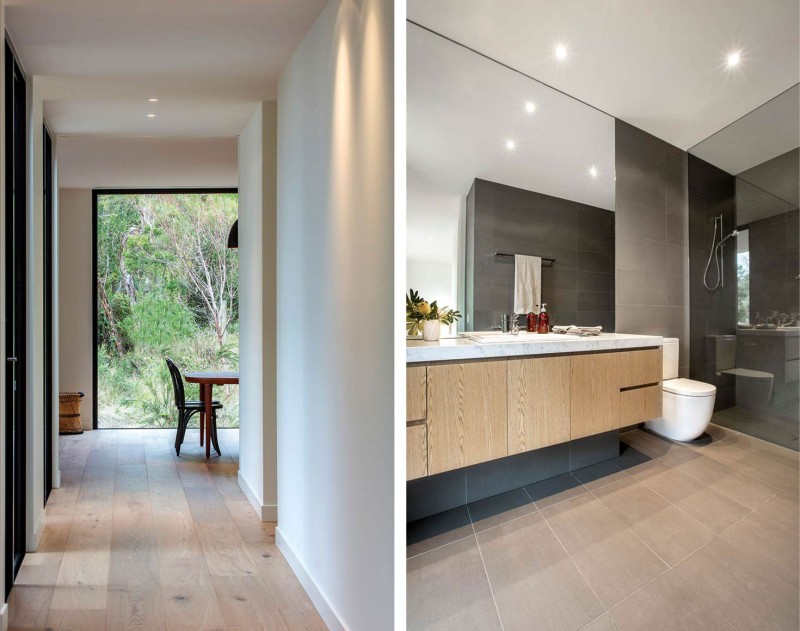
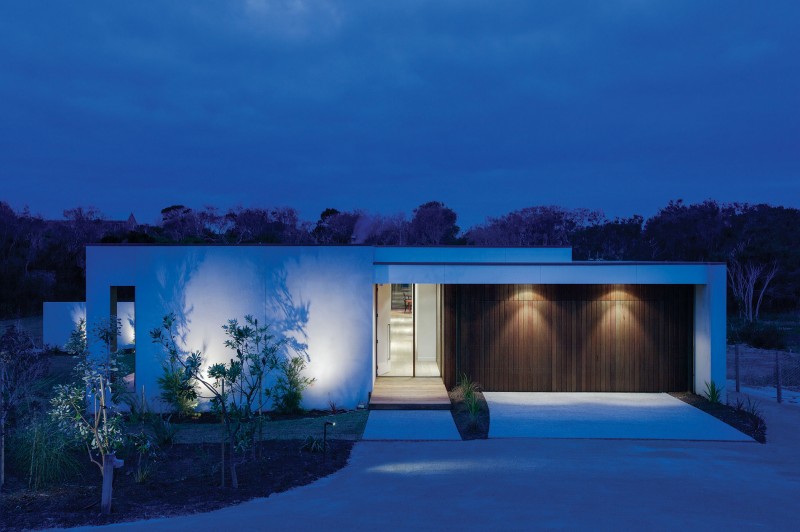
Blairgowrie House is the first in an exclusive seven house development by InForm, set amongst the sand dunes adjacent to national park on Victoria’s Mornington Peninsula.
The architecture is sharp and modern, juxtaposed against a native undulating landscape, but softened with a material palette of timber, cement render over masonry, concrete and local stone. These materials comply with bush fire regulations and will age gracefully in the harsh coastal environment.
Maximising its setting, with careful consideration for orientation and aspect, the design is characterised by a long lineal roof plane, cantilevered over a deck that runs almost the entire northern side. All living spaces and the master bedroom open to the deck which flows to the garden via ‘floating’ precast concrete steps and the pool terrace. A deep loggia forms a protected outdoor living space, with cut outs creating a dynamic light play across the timber deck.
