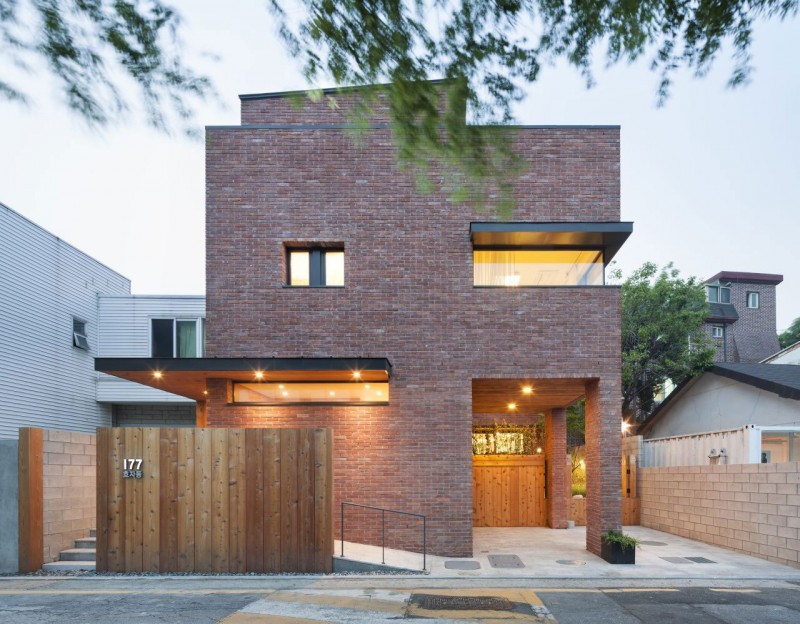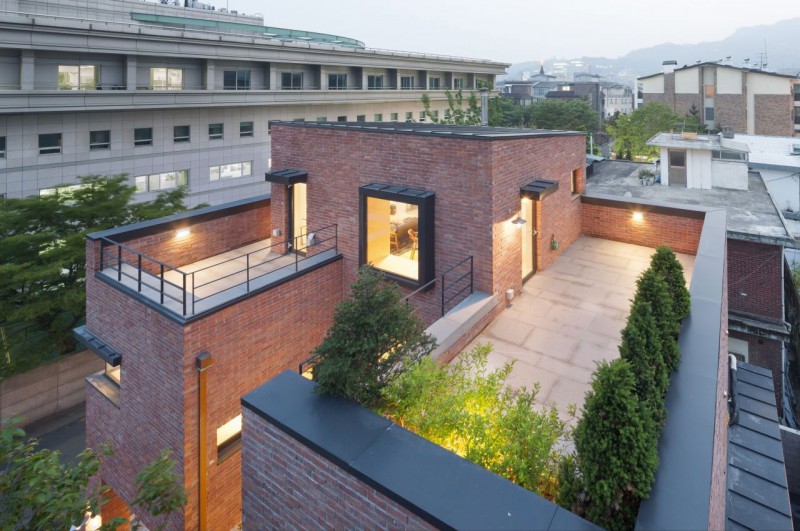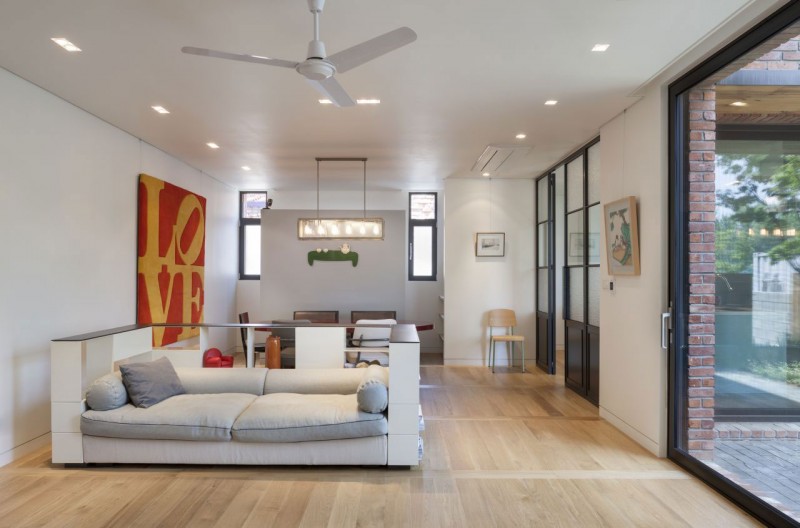House in Hyojadong was completed by Min Soh & Gusang Architectural Group & Kyoungtae Kim and is located in Hyoja-dong, Jongno-gu, Seoul, South Korea.
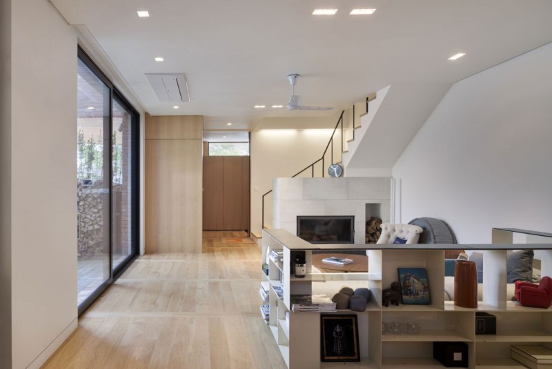
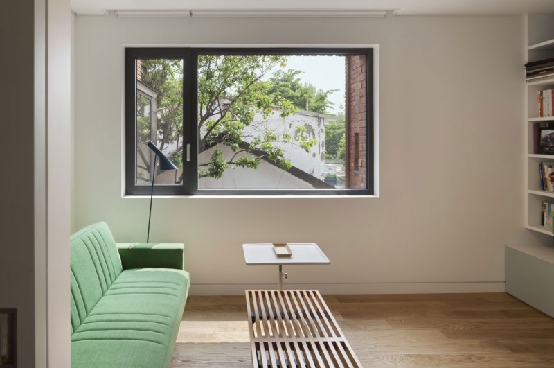
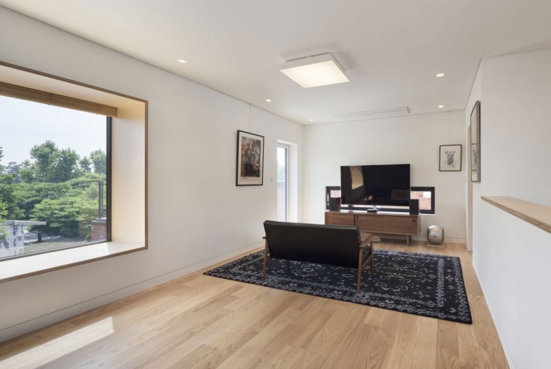
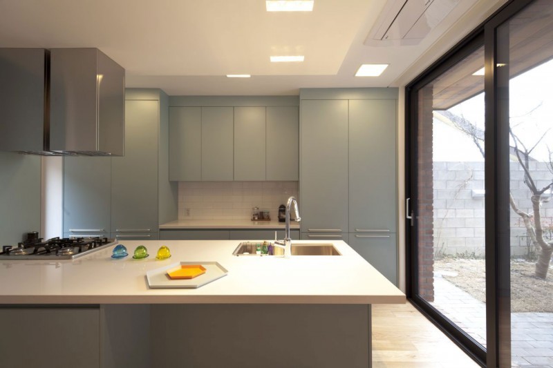
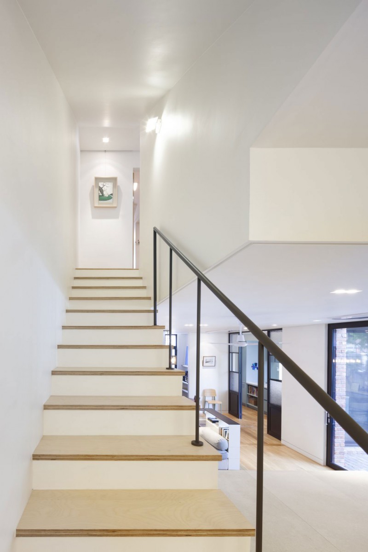
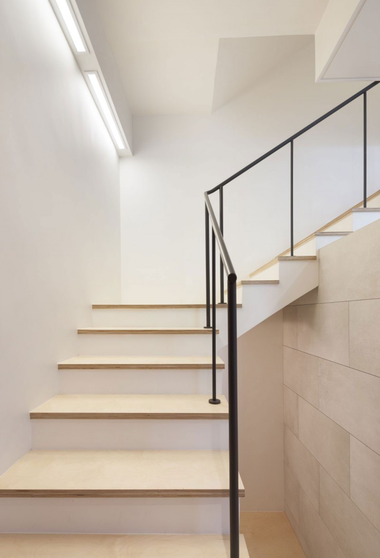
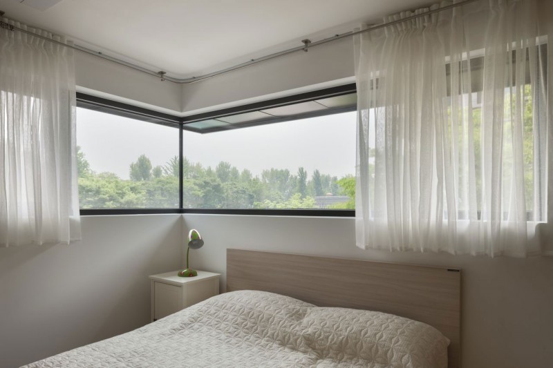
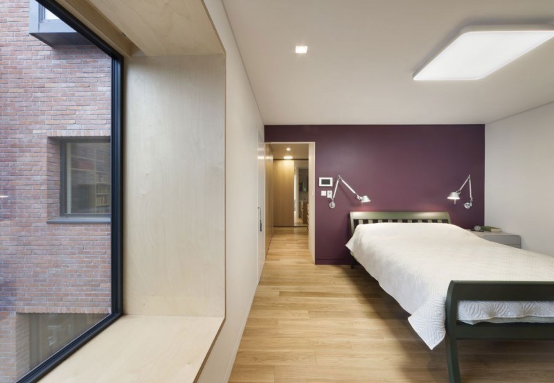
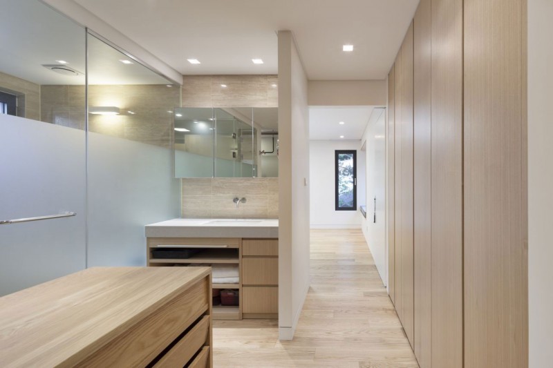
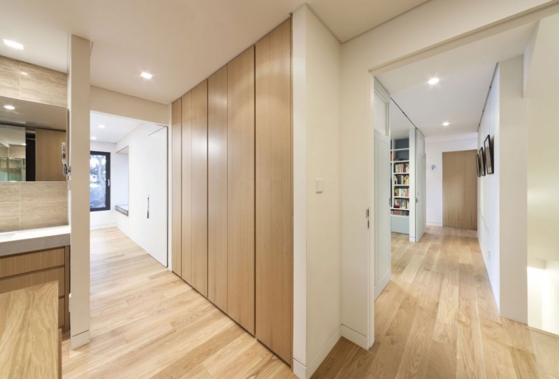
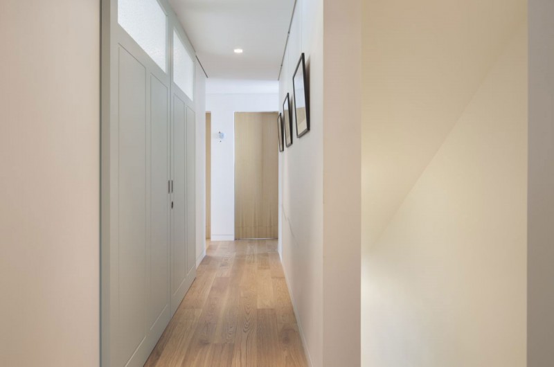
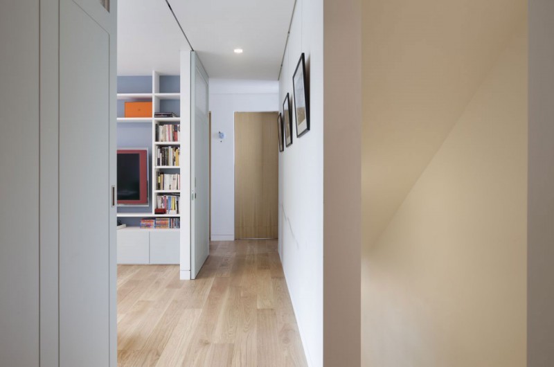
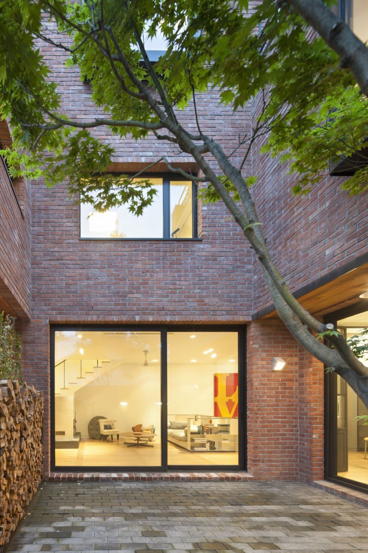
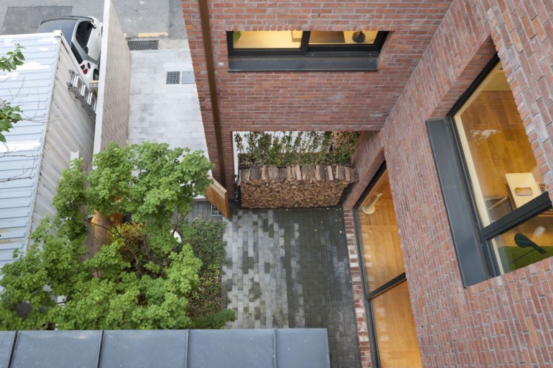
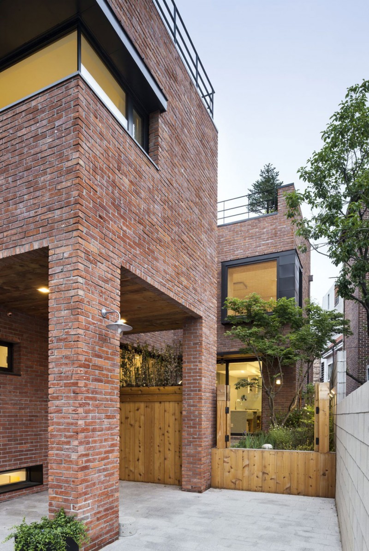
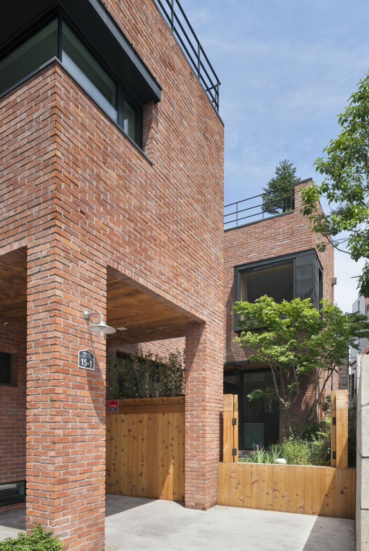
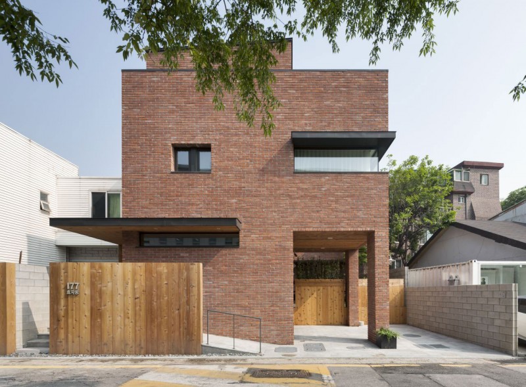
This 3-story house is located in the old neighborhood of Hyojadong, directly west of Kyongbok Palace in the heart of Seoul.
Although the site area totals only 194 square meters(2088 square feet), it was important to secure some area for natural landscaping. The house encloses a central exterior courtyard on three sides. The resulting U-shaped mass better intergrates the house with its surroundings and also provides dramatic views of the city and the mountains to the north.
The salvaged brick facing on the exterior helps blend the house into the fabric of small buildings in the neighborhood.The repeated pattern of individual brick units reflect the numerous surrounding brick structures as well as the stone walls on the Kyongbok Palace nearby.
