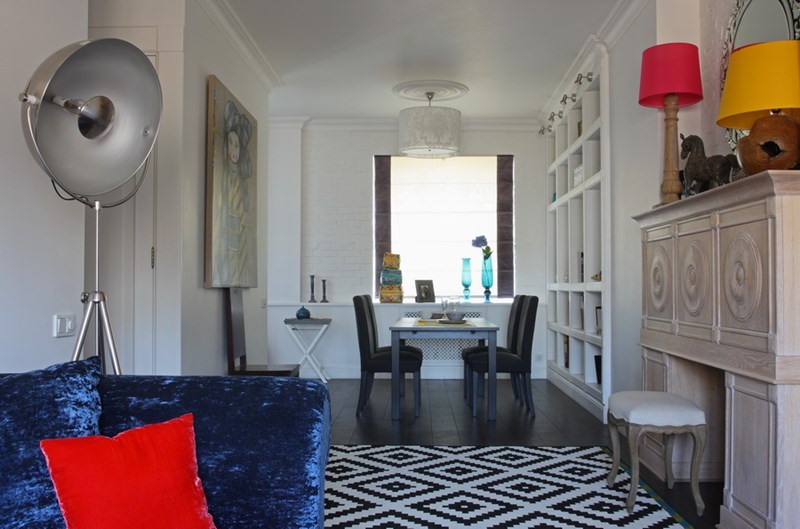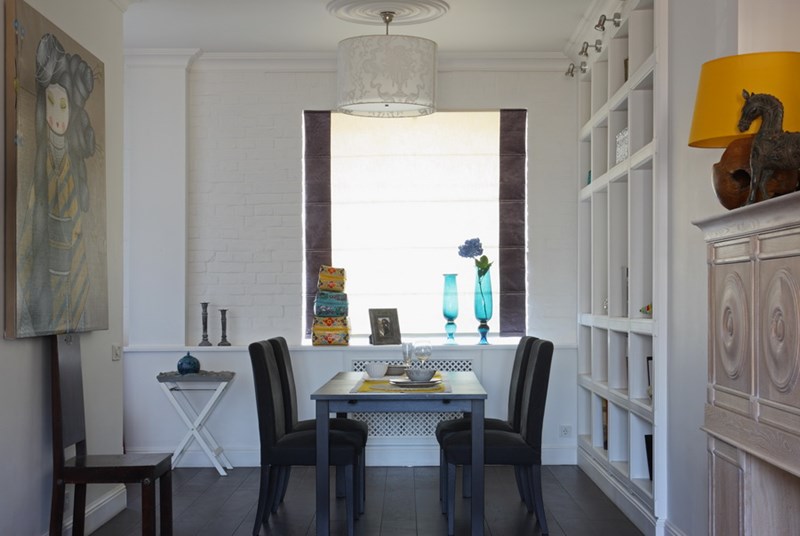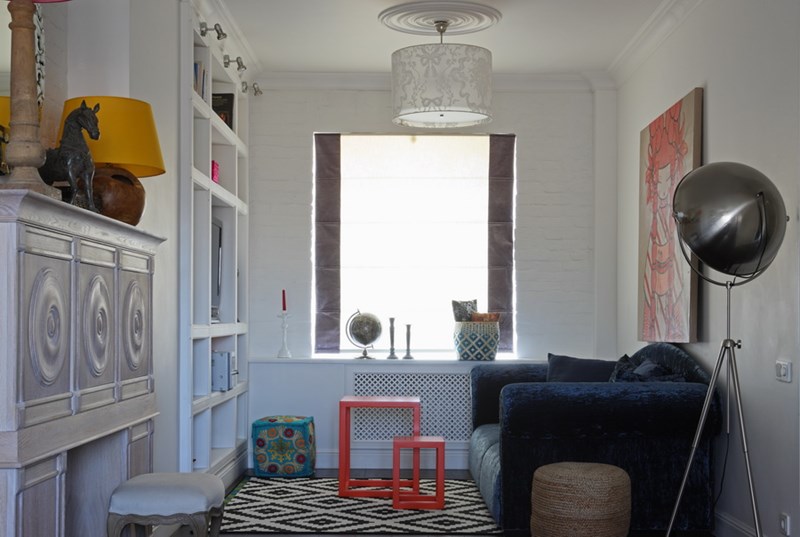Designer Anton Korneev and decorator Ekaterina Blokhina know the owner of the apartment for a long time. Having bought the former communal apartment in the area Novoslobodskaya, the mistress of the house asked them to do the interior for yourself”.
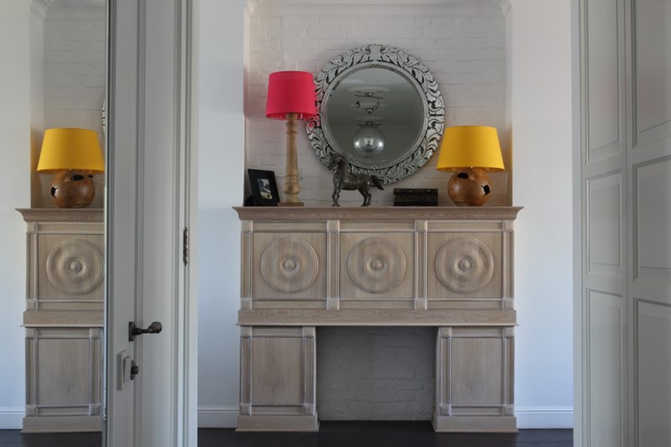
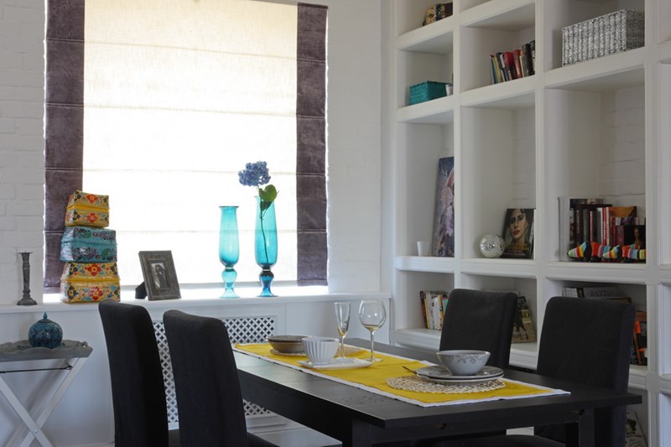

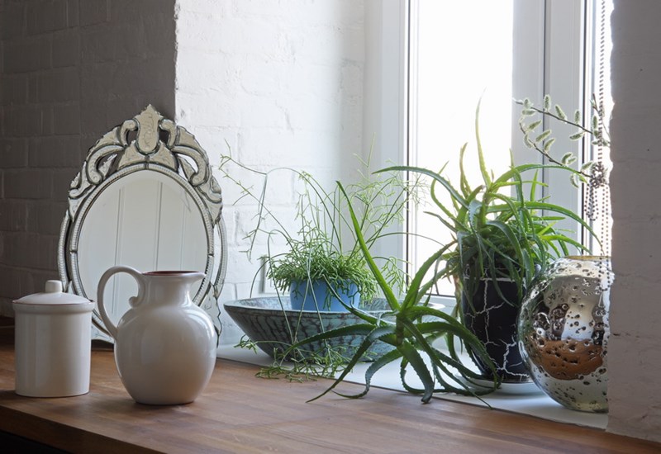
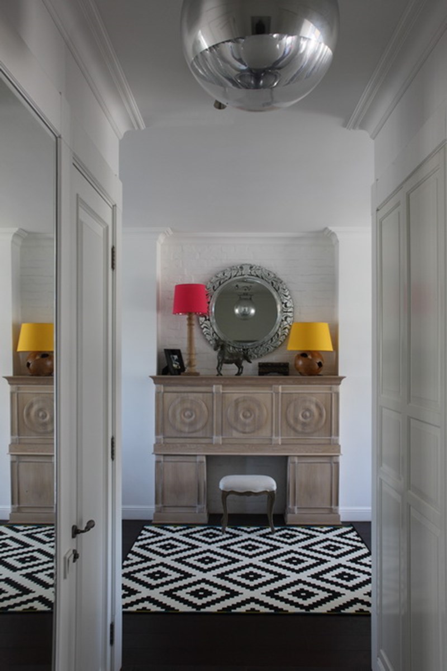
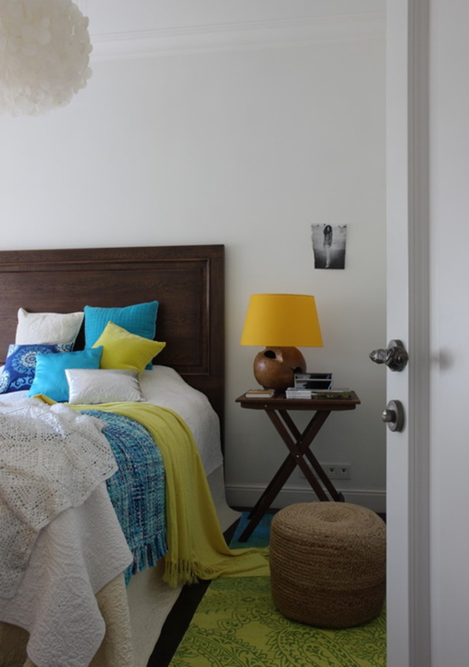
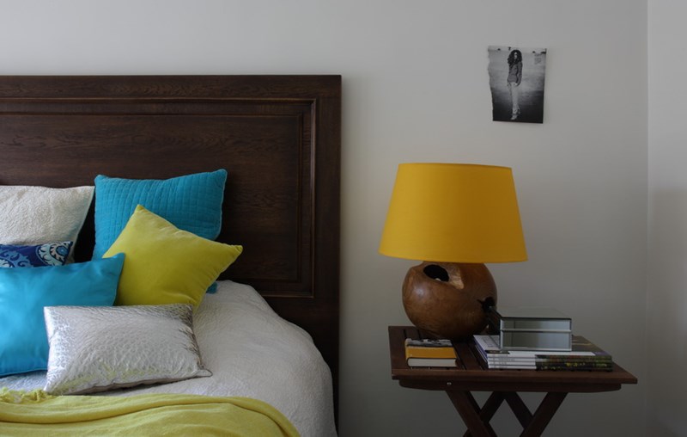
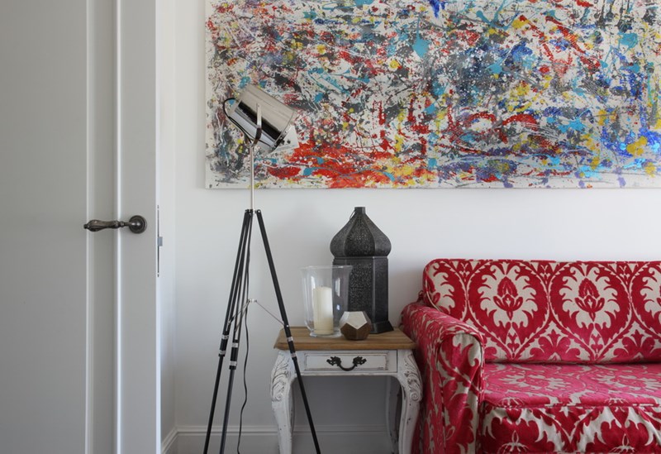
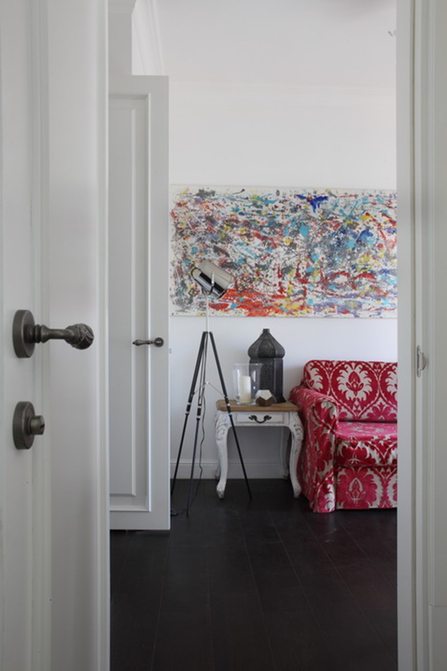
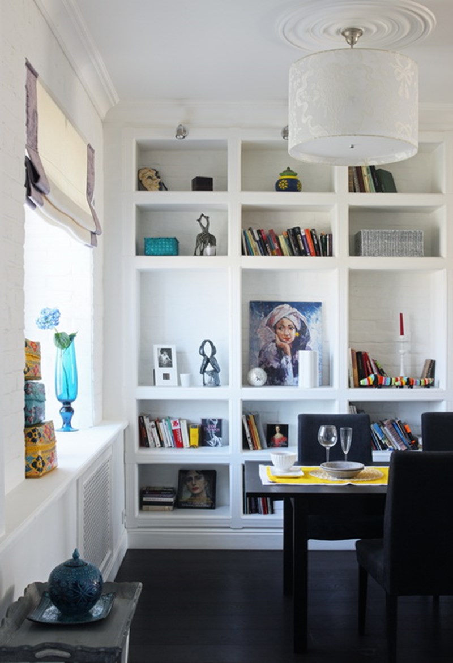
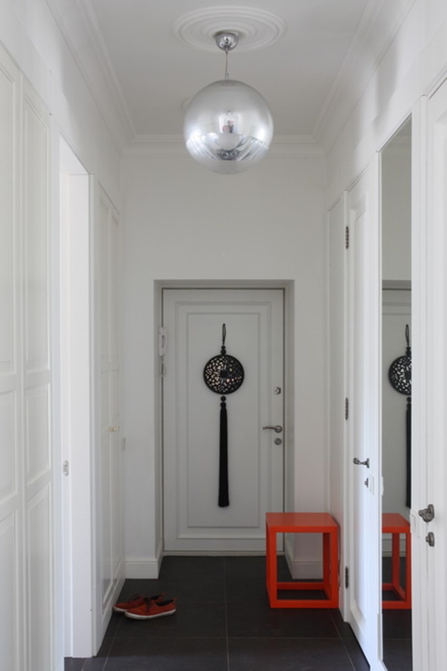
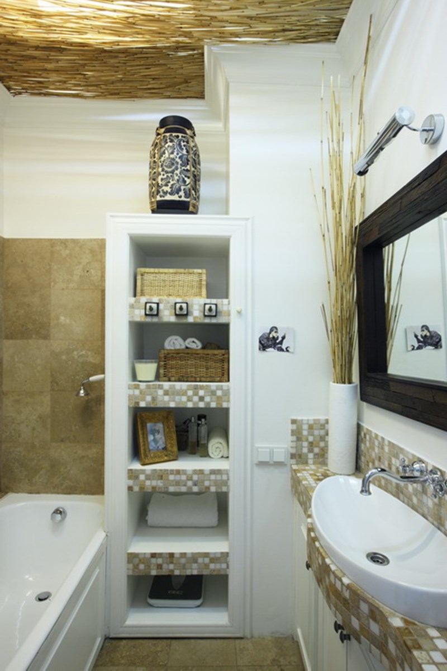
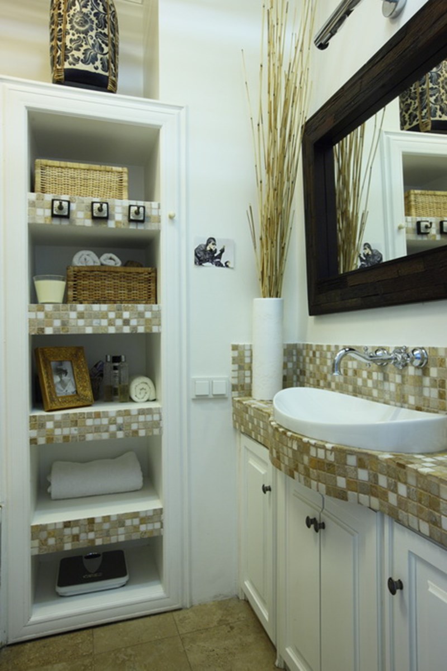
The authors of the project believe that 73 m2 is the optimal size to fit in the apartment everything you need for one person: living room, bedroom, kitchen, guest room, dining room and even a Laundry room. So their main concern was not the expansion of space and create a cozy atmosphere that allows you to forget that Windows is buzzing the Third ring.The apartment is in a house from the early twentieth century, and Anton with Catherine decided to design the space based on tradition. “Classics are ideal for life,” say the authors of the project. The layout of the apartment during the repair had to be totally rewritten, stucco too novodel. The choice of color designers explain the fact that at the time of work on the apartment “were having a white period”. And add that as the basis of this color has no equal — good for interior in any style.The main room is divided into two almost identical zones — a dining and a couch. They are about the same size, each has a window and built-in shelving. Almost all furniture is made to order. “We pay little attention to the brand, it is important for us, that the thing, who did it,” says Anton. From curtains authors of the project decided not to overload the space and use a wide window sills — they are reinforced. Translucent roller blinds let in light, but hide unattractive views: one window looking on the TTC, and the other overlooks the courtyard, which also does not possess the beauty.Custom hybrid Cabinet – fireplace portal is located at the center of the living room, separating it , into a couch area and a dining room. In addition, it closes the corridor — in fact it’s the first thing you see when entering the apartment. Is this unusual object in the niche to the ledge of the wall on the right was in the apartment initially, the ledge on the left, the authors of the project have increased for symmetry. The lamps and mirror Ekaterina and Anton brought from Indonesia.“Bedroom only to sleep,” says Anton, explaining why this room has a minimum of space. Apart from beds and bedside tables here have not got in the closet. The bed made to order, because the owner wanted to get a custom bed height, and have to place under the mattress is not lost, there did large drawers.
Photographer Mikhail Stepanov
