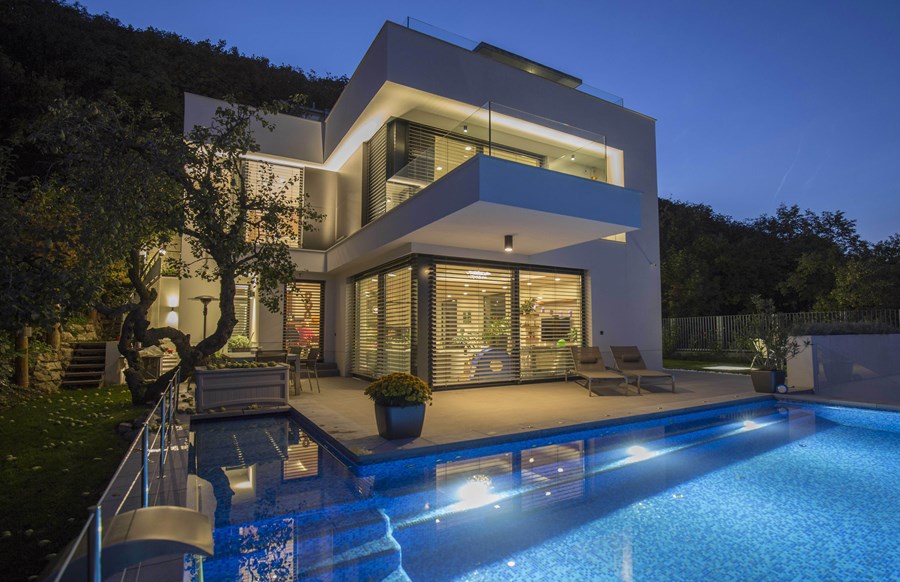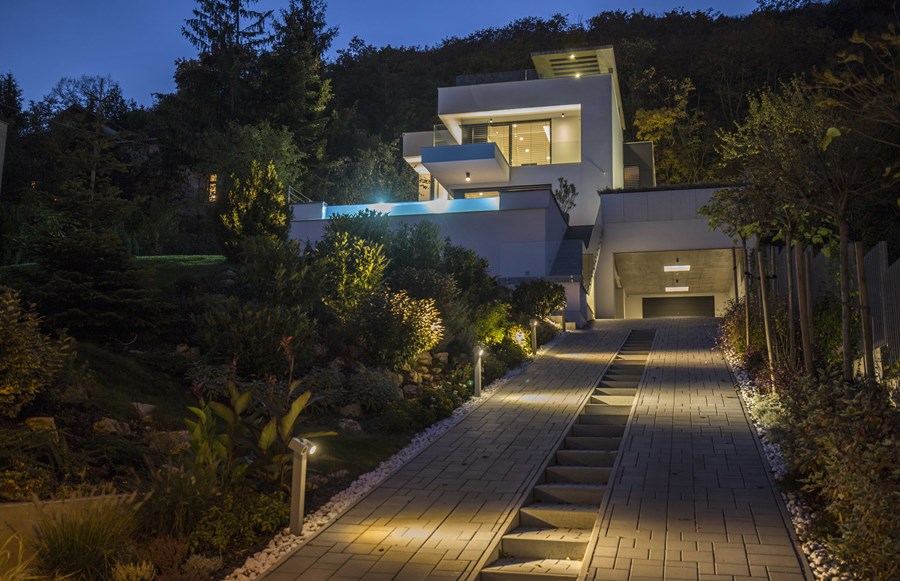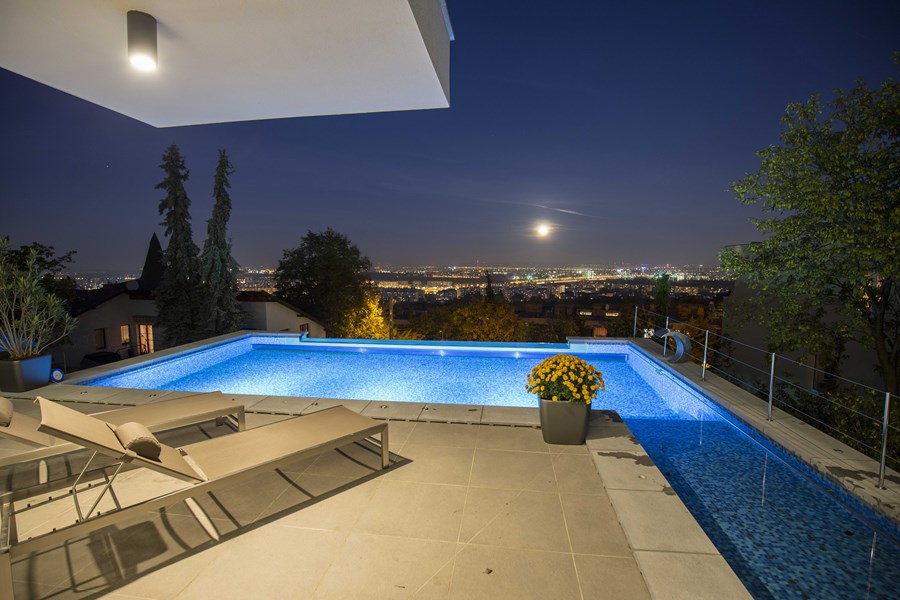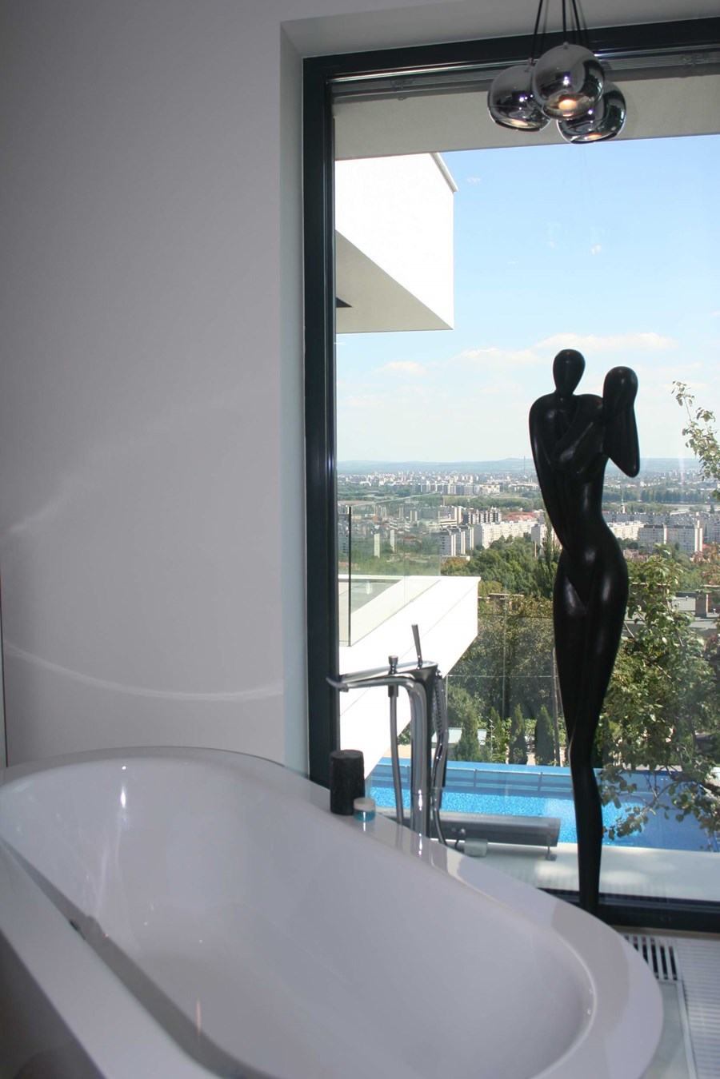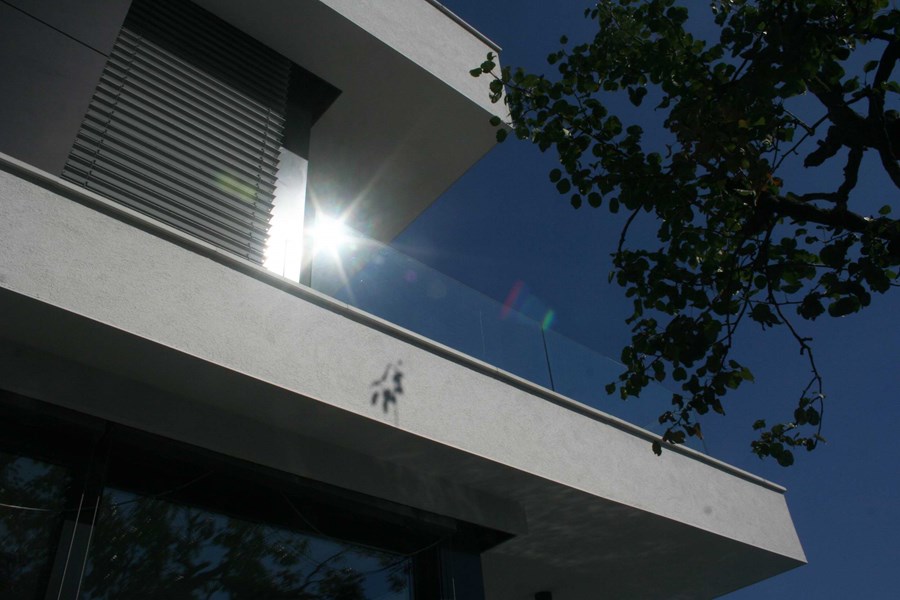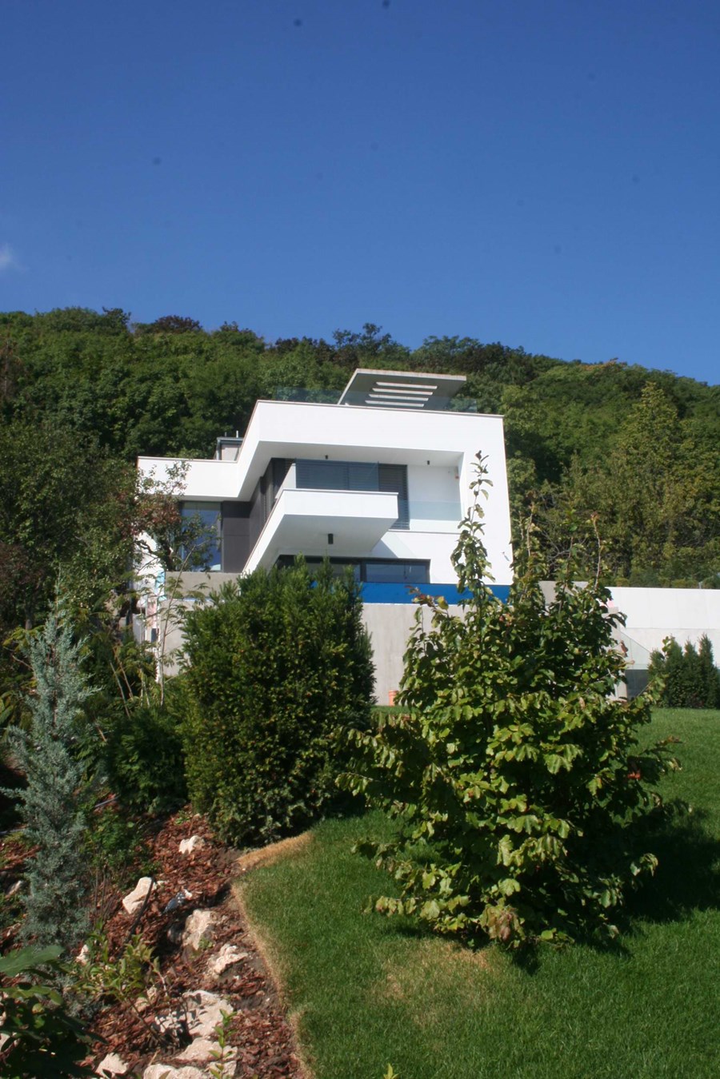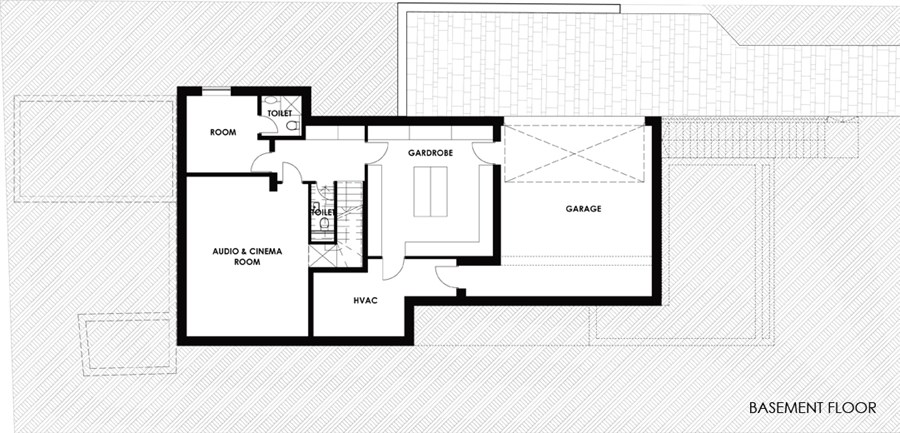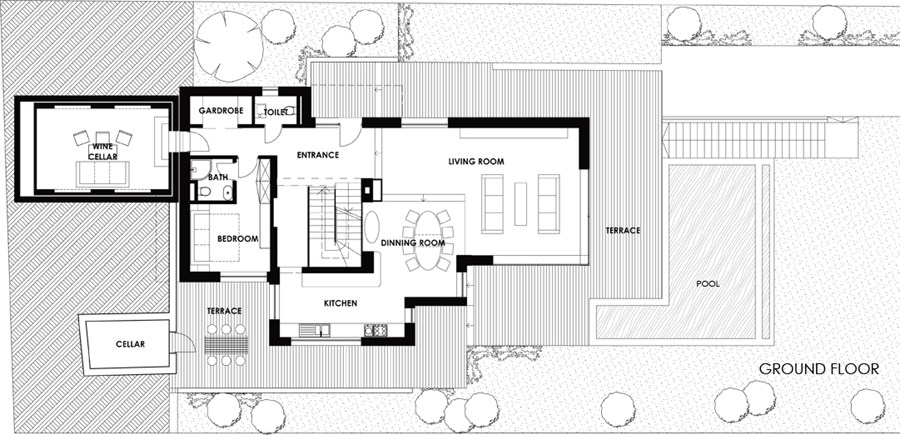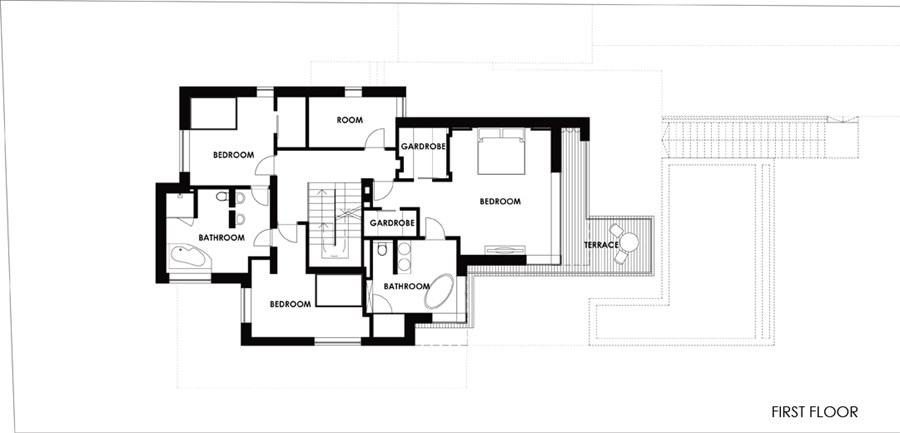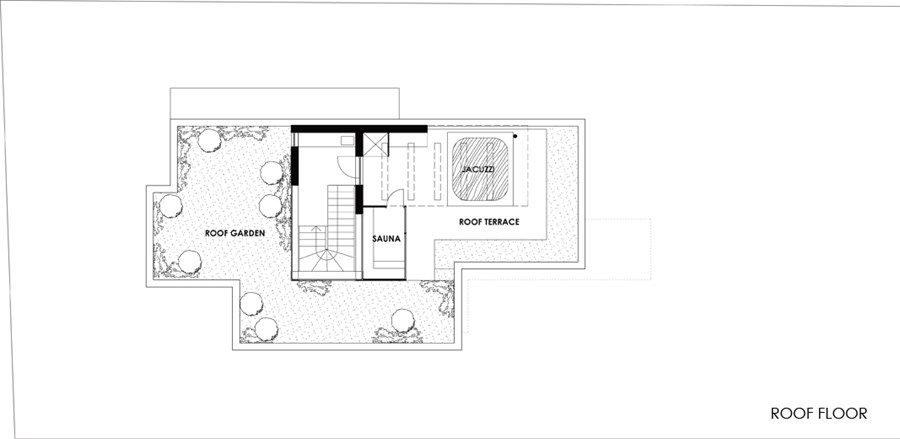White cube house is a project designed in 2014 by ARX Architect Studio, covers an area of 480 m2 and is located in Budapest, Hungary.
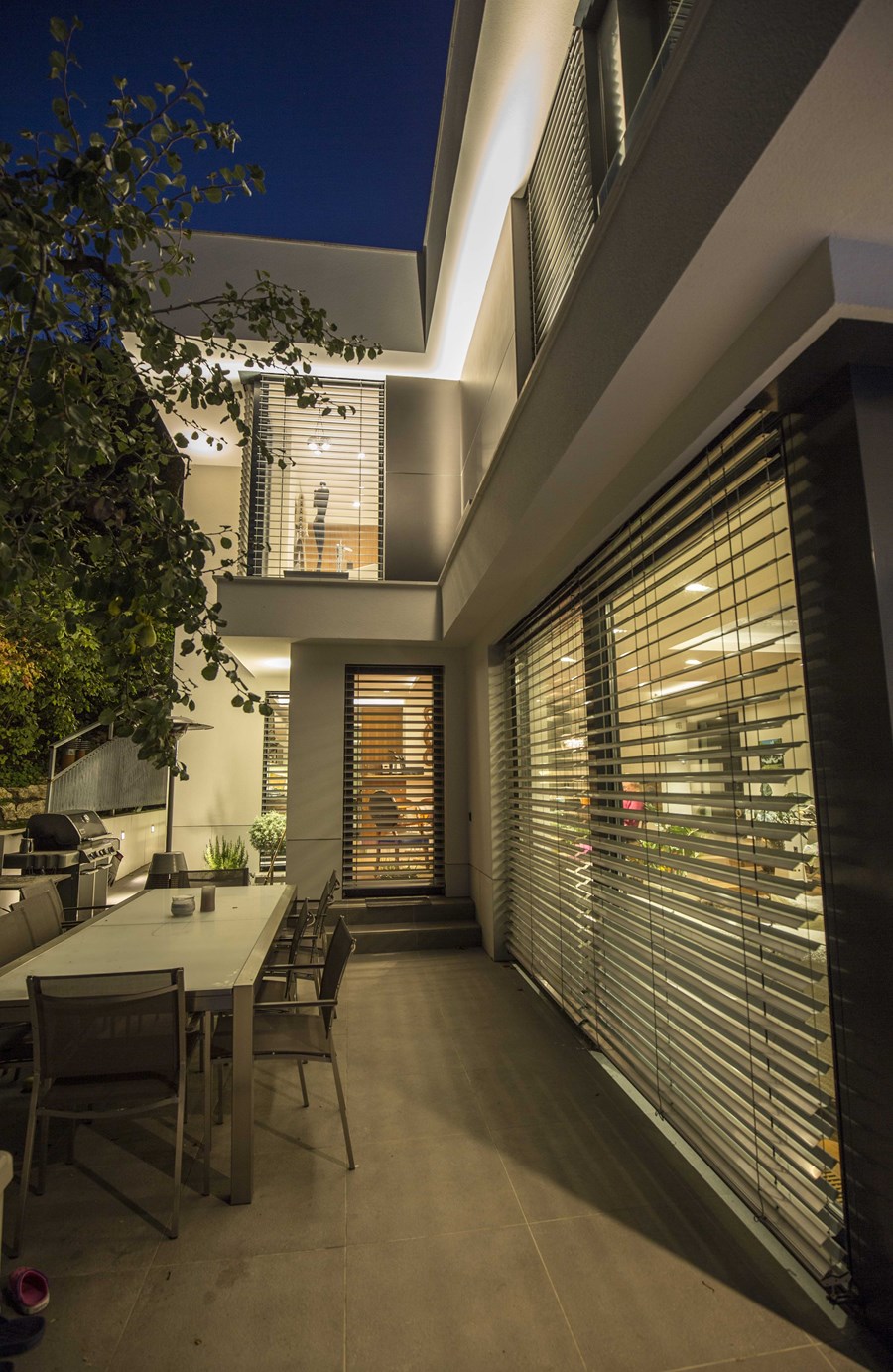

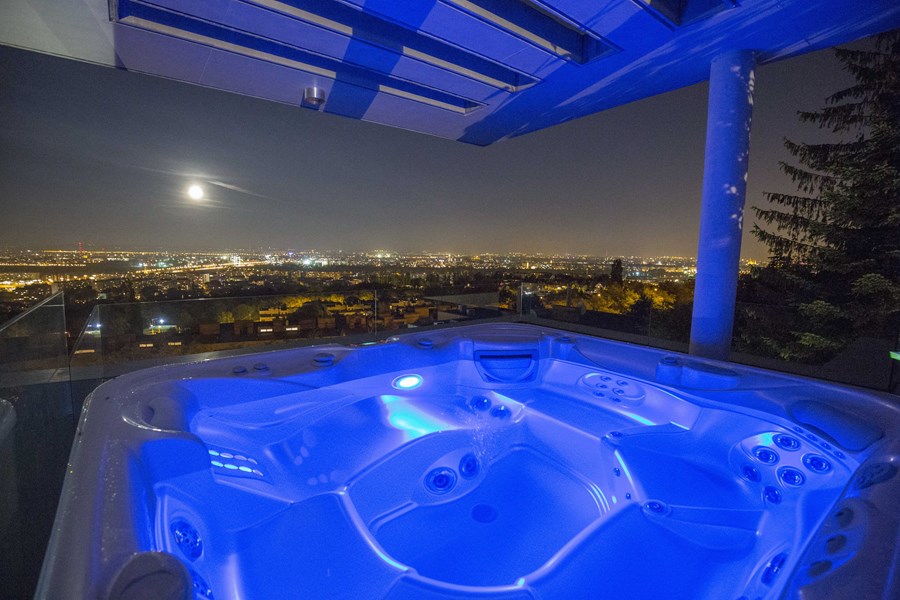
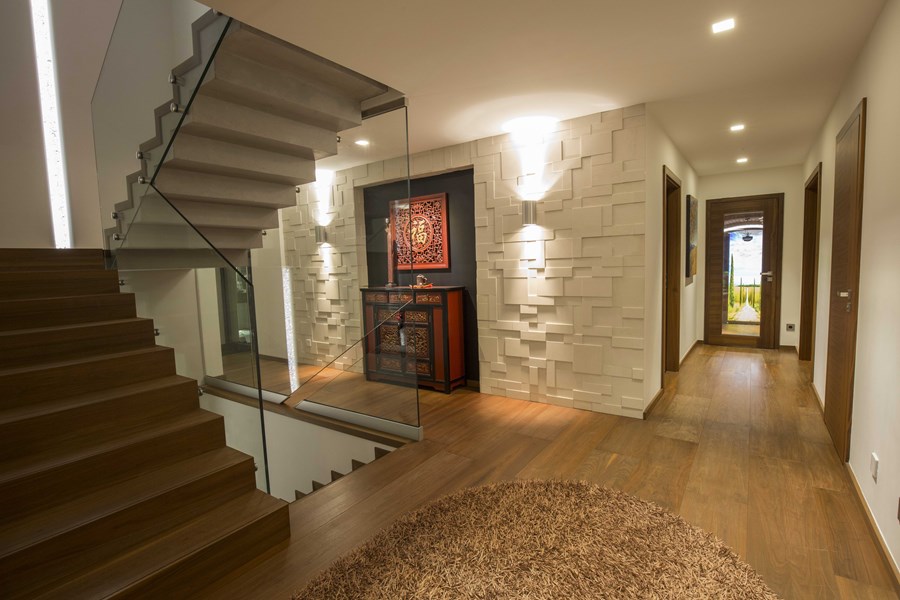


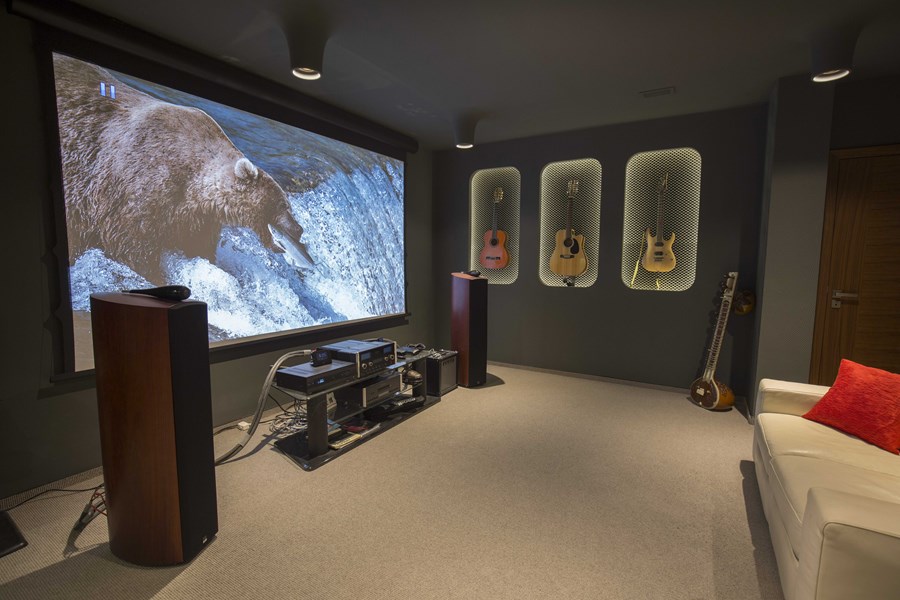
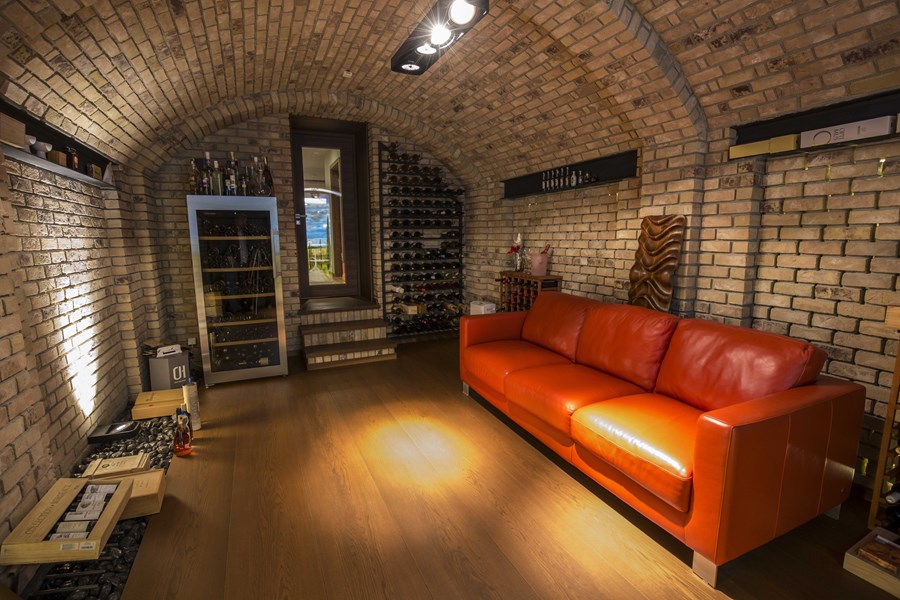
“The four-level single family house is situated on the hillside of Budapest, only 15 minutes from the downtown. The more than 1000 sqm site has a marvellous 270° panorama of the city and the Danube River. We placed the house on the top of the steep site, open to the panorama and to the southeast orientation.
The basement is for the service functions, and for the audio & cinema room. The rear part of the ground floor placed totally under the ground level, made ideal place for the wine cellar, which has a direct connection to the living room. The staircase is located in the centre of the layout, thus it doesn’t need any corridors in the levels. As an extension of the living area the combination of living room – terrace ending in an infinity Pool and dining terrace was designed. On the first floor the master bedroom has a trampoline shape terrace –stretching above the pool, which shades the main terrace.
The level shift of the house allows the direct playing garden connection of the back part children’s bedroom in the first floor. The roof terrace has built for relaxation and party zone. The front side of this level has a large glass walled sauna, a Jacuzzi for 5. We can walk on artificial grass everywhere, and admire the city panorama, or relax in the roof garden above the capital.
The single family house was built with applying the latest electrical installation and power system. The 90 percent of the facade received a light plaster surface, the ‘box’ part of the workroom got generous building plate cover. The garden around the building is the outdoor extension of the interior living area. The interior spaces represent the organic extension of the exterior areas. The use of two different materials on the facade, the quite world of colours are transmitted to the interior as well. The floor of walnuts unites bright and dull, brown, white and ochre surfaces. In each of the proportionate spaces there is an accessory of bright colour.”
Architect in Charge: György Gyöngyössy
Design team: István Horvát DLA, Bernadett Csere, Attila Koltai
Photographs: TamásHévizi
