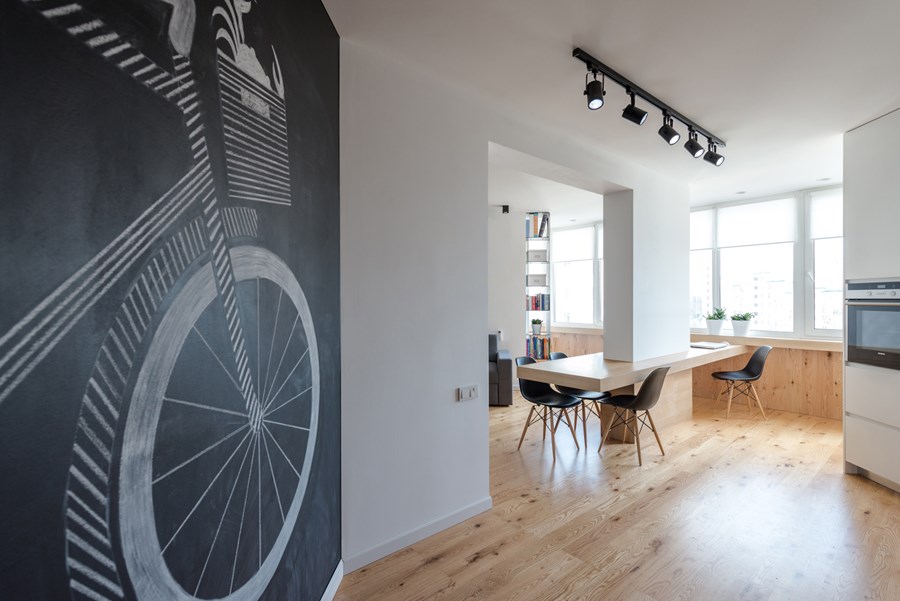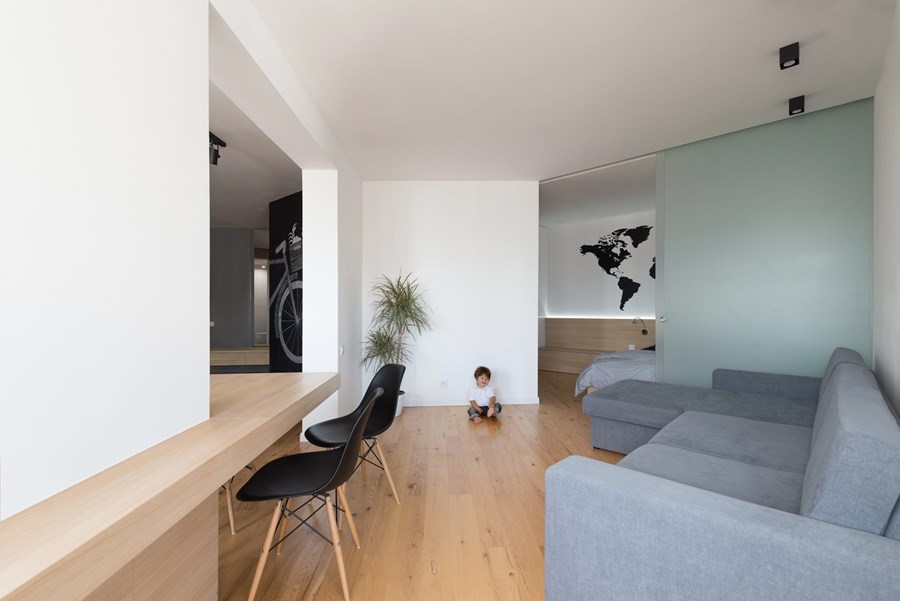Apartment with a map designed by Lugerin Architects is located in a single-section home of trifoliate home type. Therefore, the original design was complicated – not perpendicular walls, deep dark room, alight only from one side and a large lobby area.
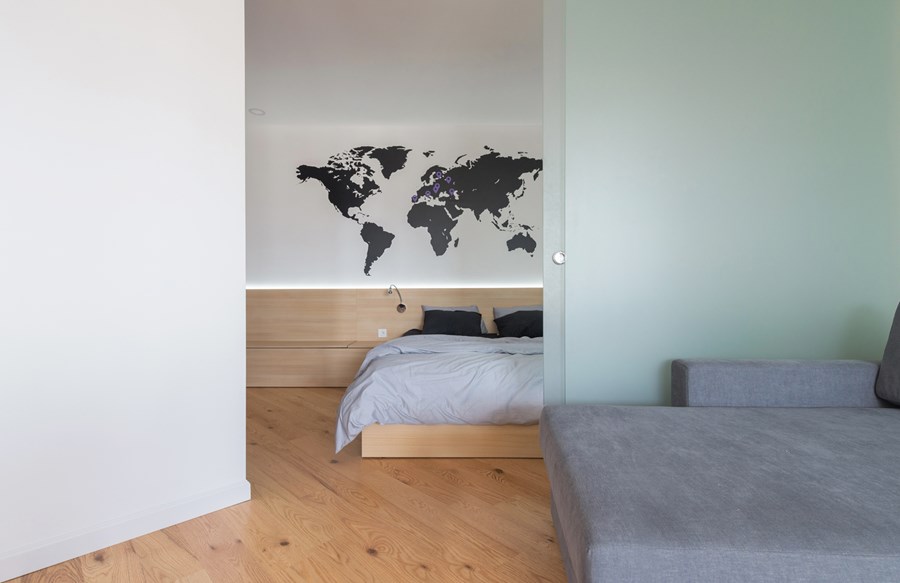
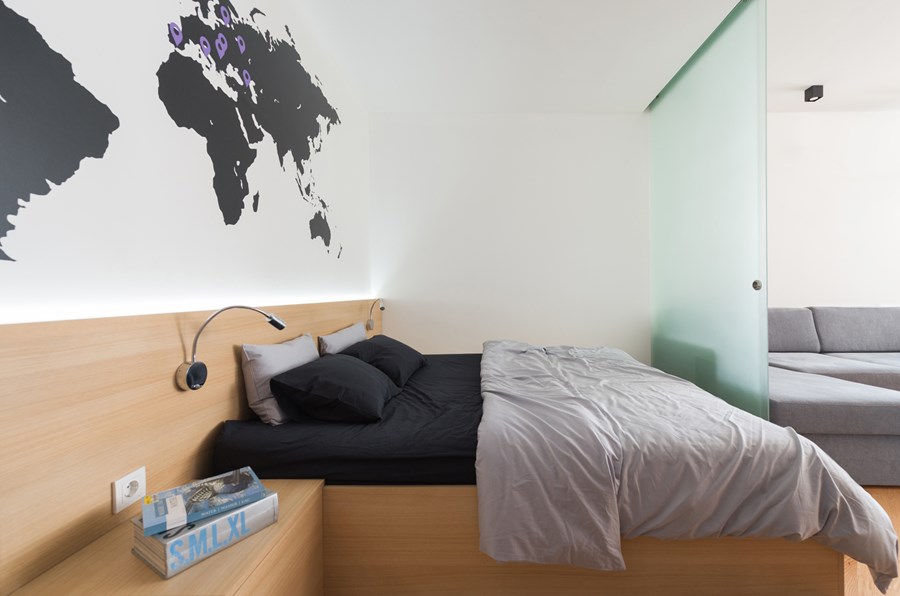

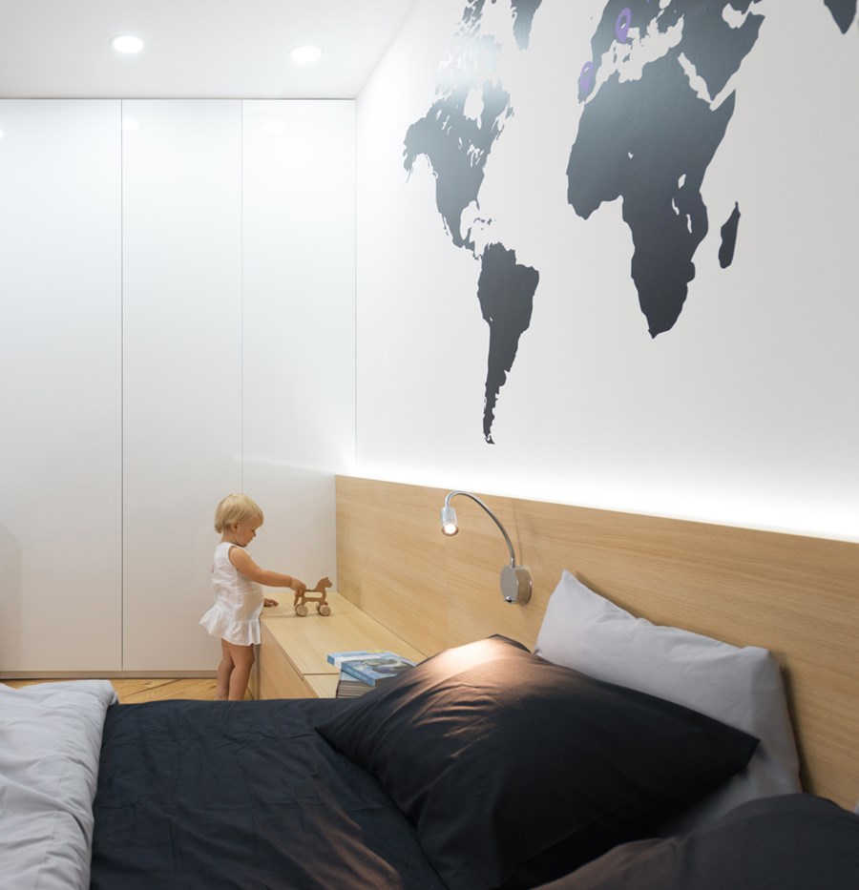
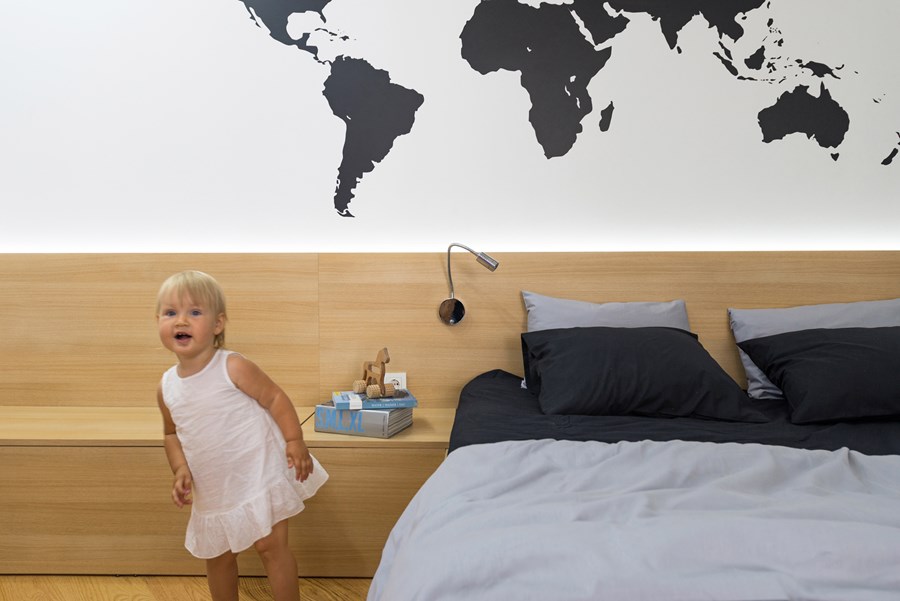
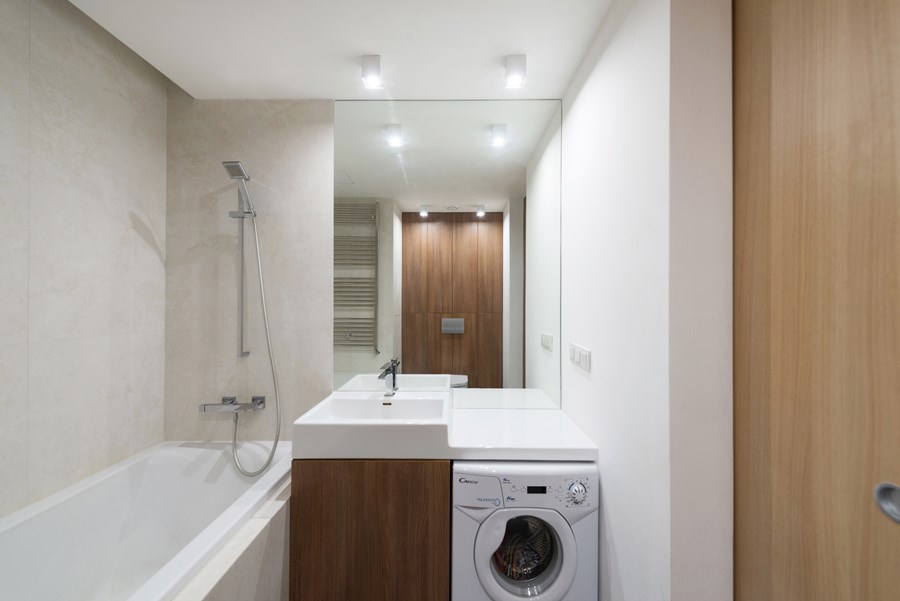
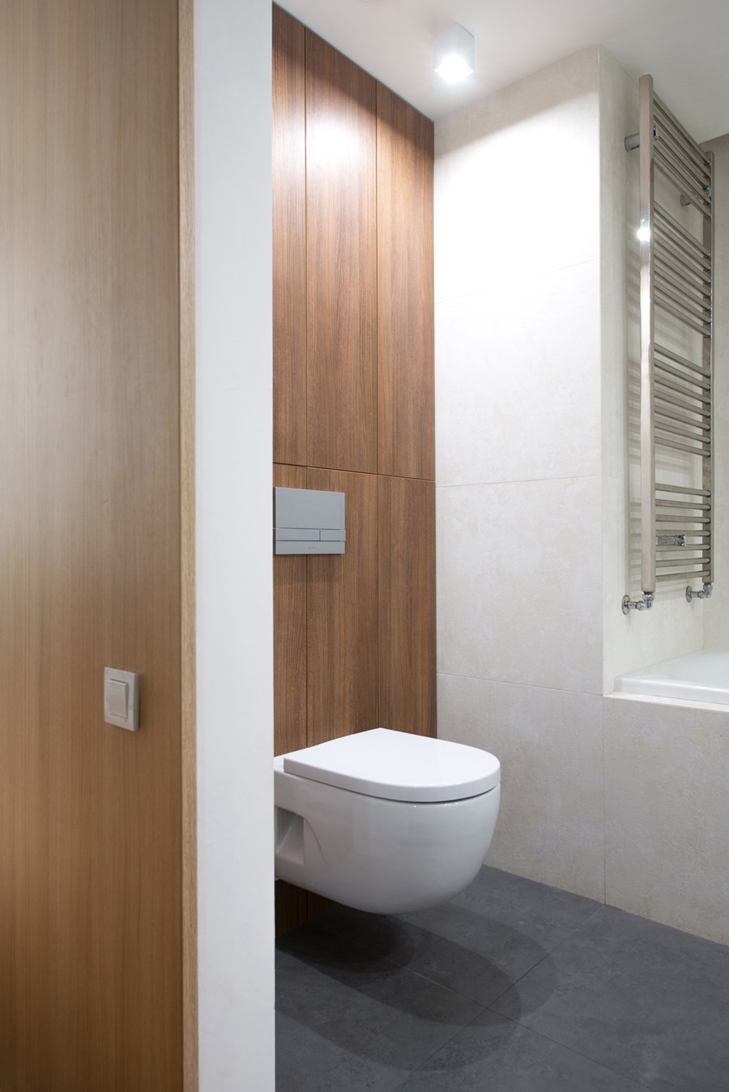
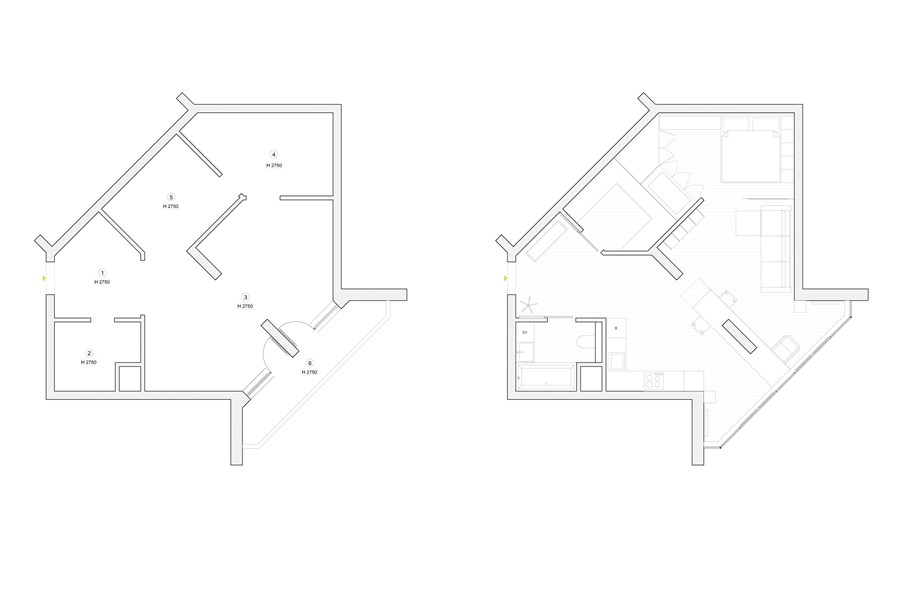
After redevelopment customers got a bright harmonic space of kitchen and living room, bedroom behind a glass transparent partition, and a large capacious dressing room.
Dark incapacious lobby has become a spacious hall, illuminated by a natural light.
Balcony, combined with a common space, implements two functions: the winter garden on the one side of the pylon, and the office on the other. One should pay attention to this pylon. It is a bearing construction and is located in the center of the appartment. Now it does not only prevent, but also splits up room and serves as a support for tables.
Bedroom appears very functional as well. The bed equipped with right, left and inside drawers. Wardrobes “align” roughness of planning walls and create a cozy nook for the children bed.
A few words should be said about the furniture: all cabinets, shelves, bed and kitchen was individually designed for this project, taking into account the customer’s preferences and functional necessity.
The apartment is designed in a modern Scandinavian style. White walls, black accents: graphic wall, lamps and a shelf in the living room, the map in the bedroom and rack in the hall. The warm texture of wooden surface complements the image of Scandinavian housing.
Photos by Lugerin Architects
