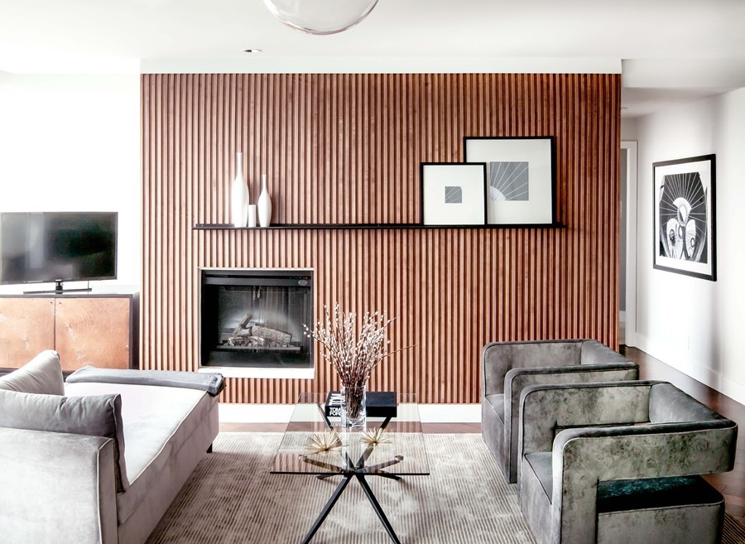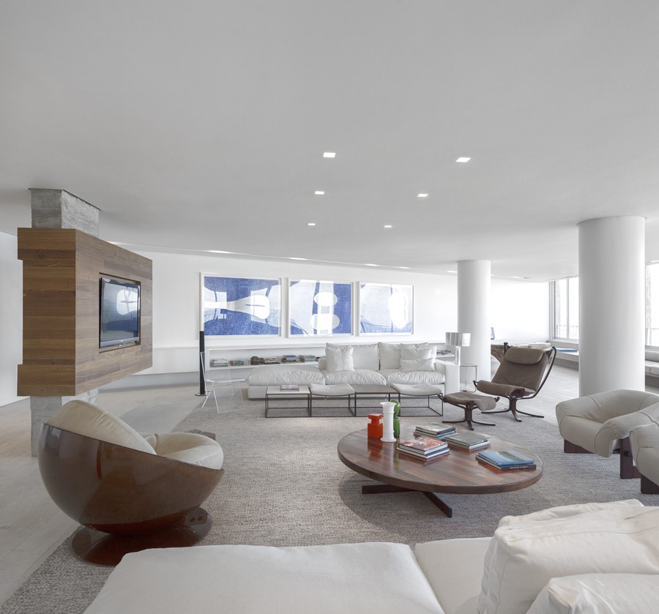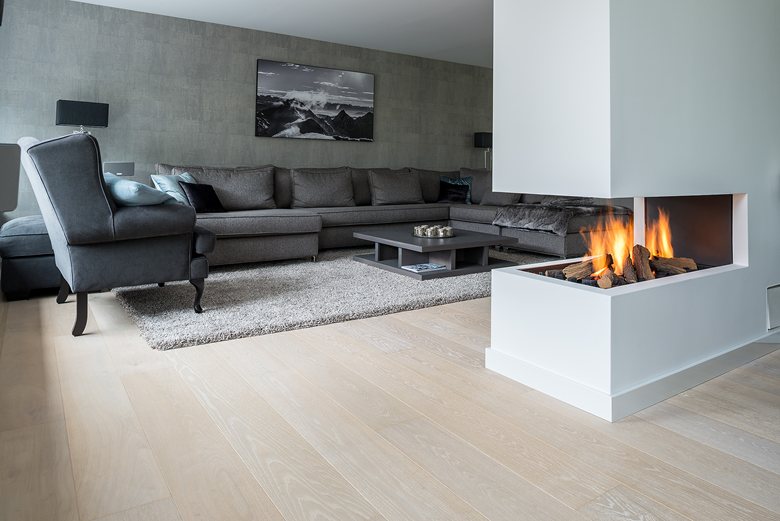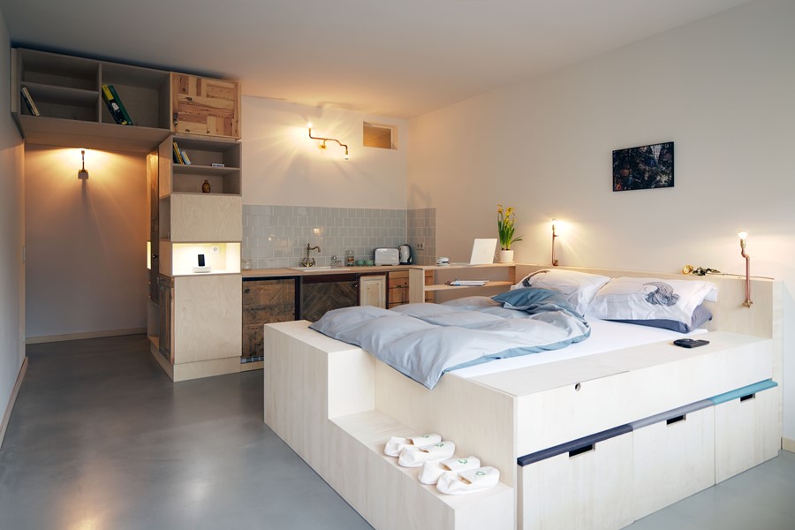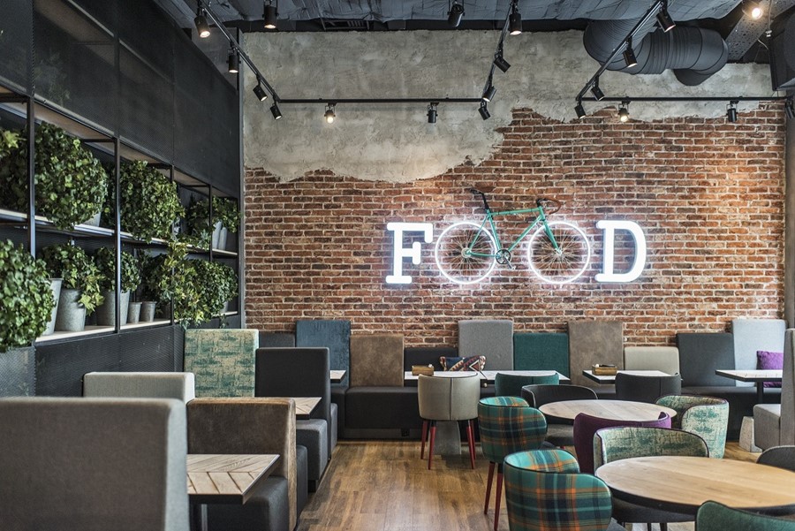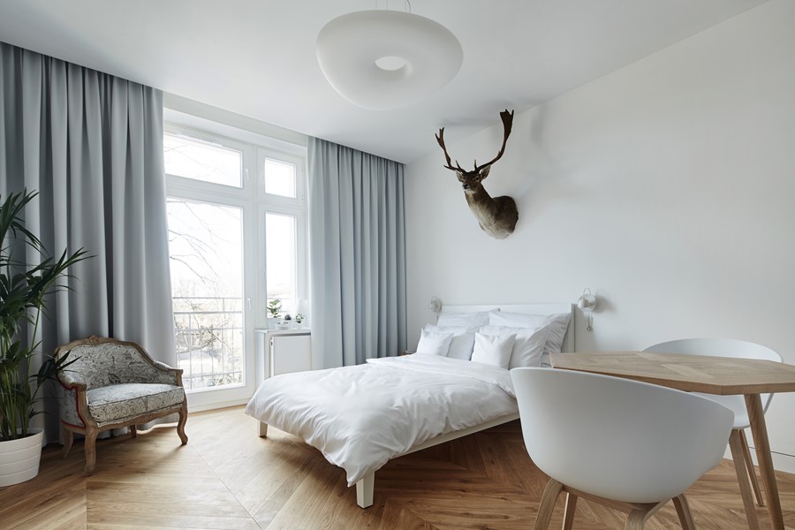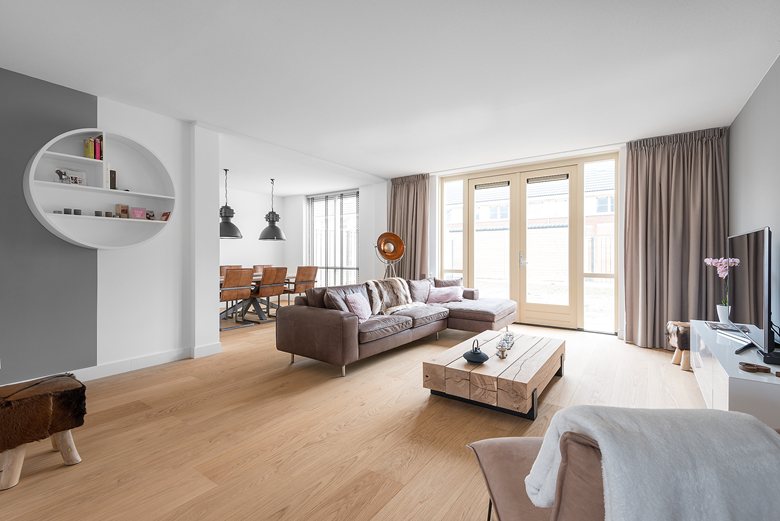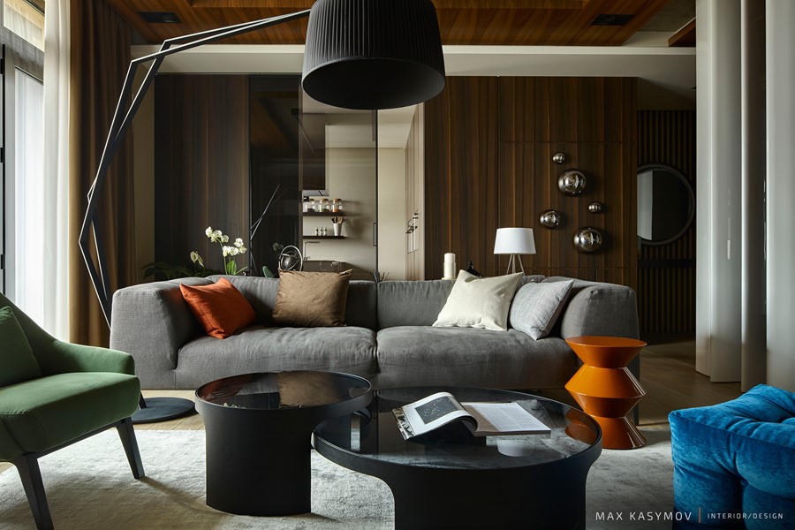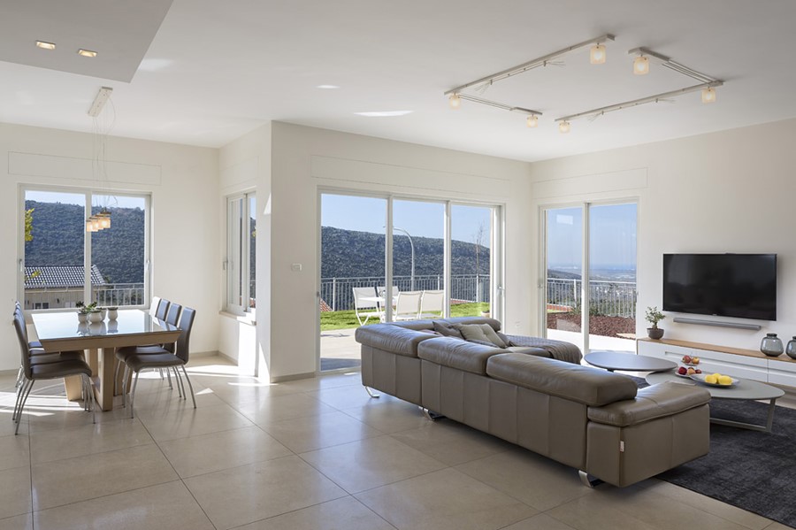LUX Design transformed an empty condo into this warm, modern masculine retreat by installing wood slats over the fireplace and a custom photos shelf and furnishing the rooms with contemporary furniture.
Monthly Archives: October 2016
Ipanema Apartment by Studio Arthur Casas
Ipanema Apartment is a project designed in 2012 by Studio Arthur Casas, covers an area of 447m² and is located in Ipanema, Rio de Janeiro, Brazil.
Stylish White floor for residential project by Dennebos Flooring
“For the client of this villa we created a very white engineered wooden floor [W.08] with still a real natural look. This because of the fact, that the interior designer wanted to create a light quiet interior with the grey and black tones of the furniture. The total concept was a complete succes looking at the feed-back we received.”
Plus One Berlin
Plus One Berlin is a project designed in 2012 by Paola Bagna in collaboration with JP Coss and is located in Berlin.
Charlie Pizza restaurant by In Arch
Charlie Pizza by is a new restaurant project designed by In Arch and is located in Kaunas, Lithuania.
Daniel Apartment by BLACKHAUS
Daniel Apartment is a project designed by BLACKHAUS and is located in Kraków, Poland. The new studio apartment situated at the 3 rd floor of the tenement house from 1934, situated near the historic center of Krakow. Building was renovated in 2015. Apartment is prepared for short term rental.
Interior design by Boutique Homes
This beautiful and spacious house has been designed by Boutique Homes. It is located in Melbourne, Australia. The house is characterized by zoned living areas that provide privacy and comfort. This is a perfect family home with four bedrooms and four bathrooms.
Residential prime grade oak project by Dennebos Flooring
“The owners of this house were looking for an almost unfinished oak look. Out of our standard programm we took the W.07, which created a love at first sight reaction. By seeing the whole interior we could imagine why these people chose this color. It creates a very peaceful, relaxing atmosphere. A great place to come home after a day of hard work.”
A Posteriori by Max Kasymov
A Posteriori is a project designed by Max Kasymov, simple shapes, square, circular, rectanglar, and their combination creates an asymmetrical, but at the same timebalanced composition in the interior. Color emphasizes the architecture of the space and each individual item of furniture. White, black, beige and shades constitute the base color palette: orange, yellow, green are complementary.
Interior Design in a Private House by Inbal Ayalon
The Interior Design of this house is a project designed by Inbal Ayalon, covers an area of 240 m2 and is located in the Western Galilee of Israel.
