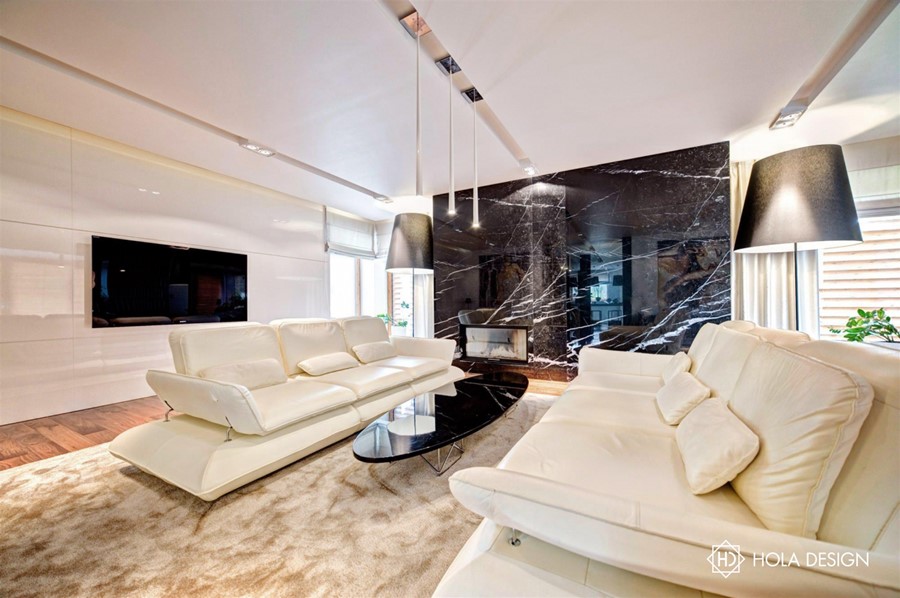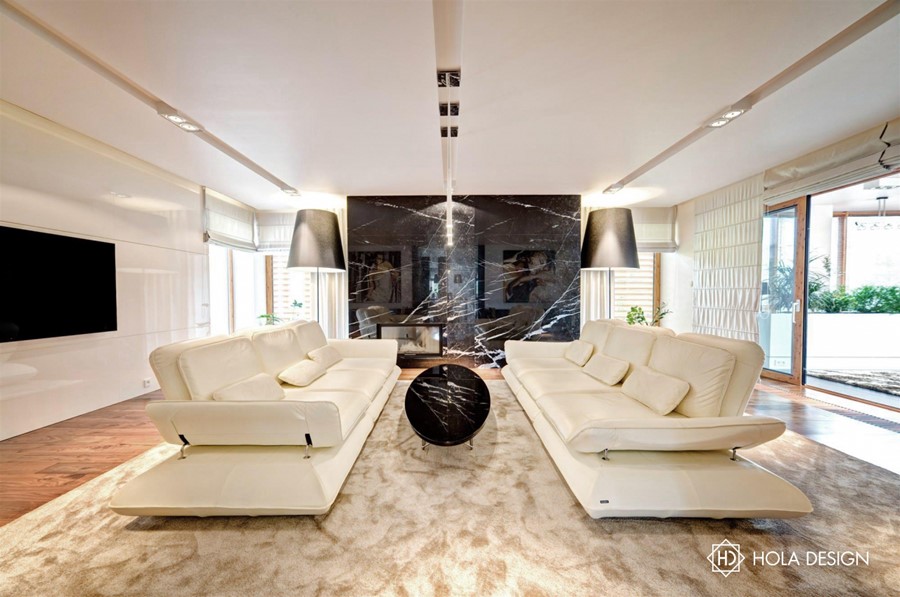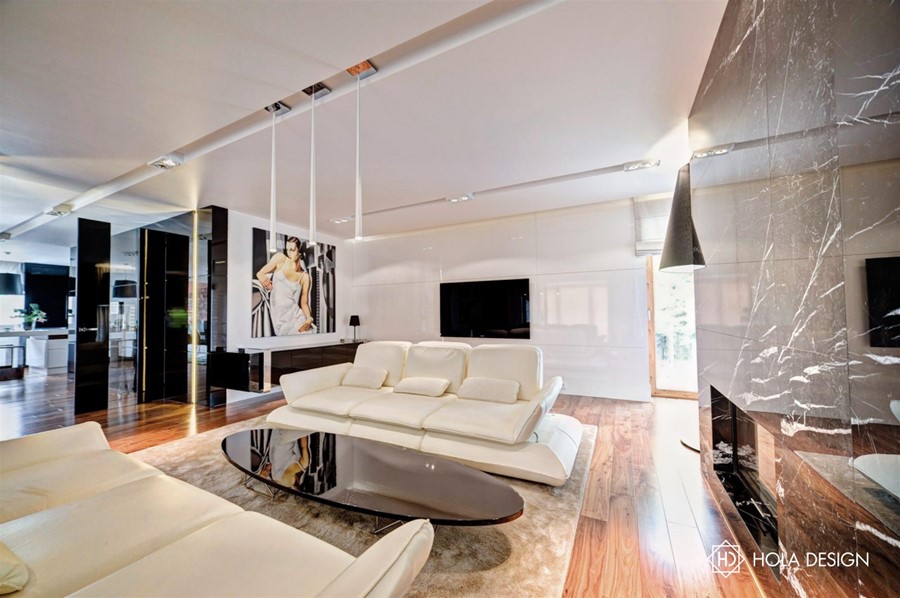Pomerania region house is a project designed by HOLA DESIGN. An old house’s in the Pomeranian Region after many years of habitation and usage waiting period for an expansion and renovation came to an end.
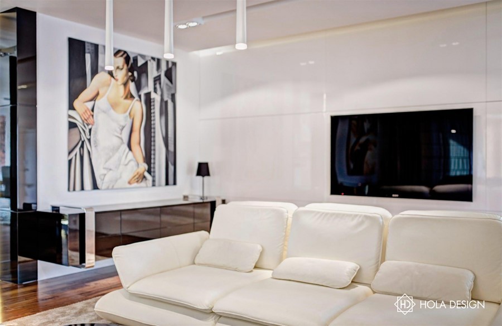
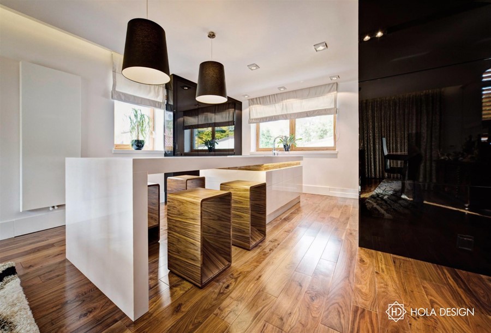
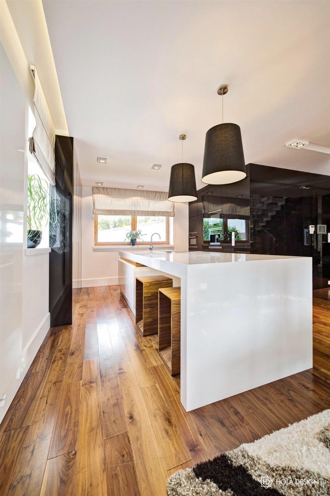
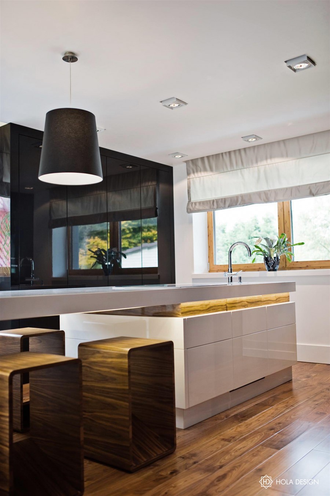
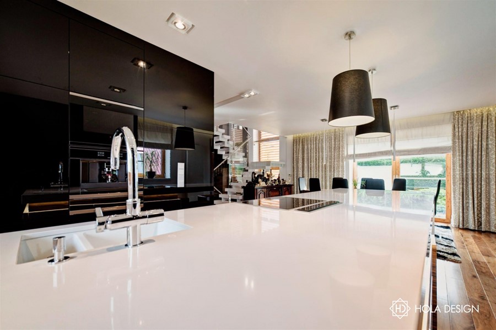
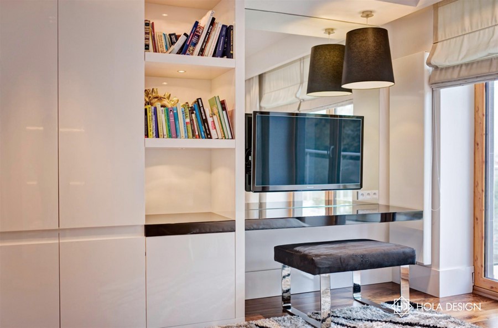
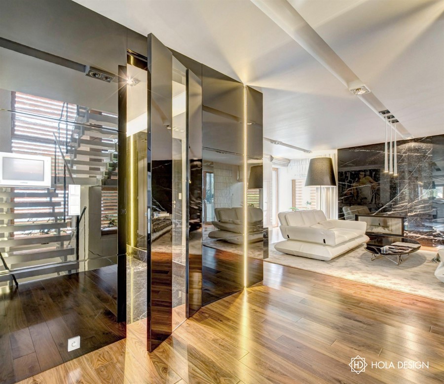
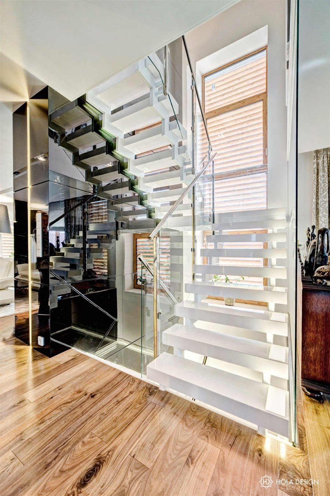
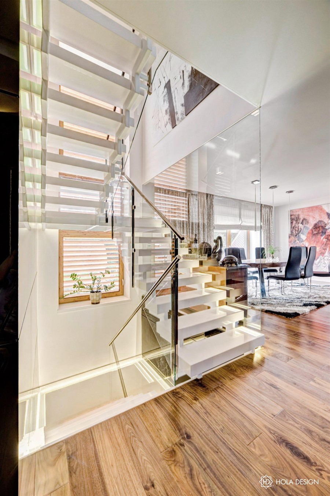
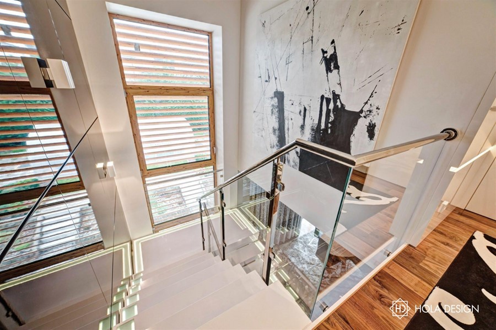
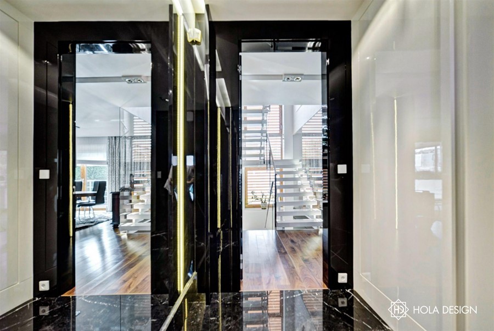
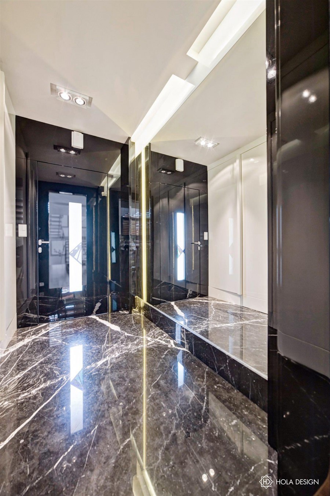
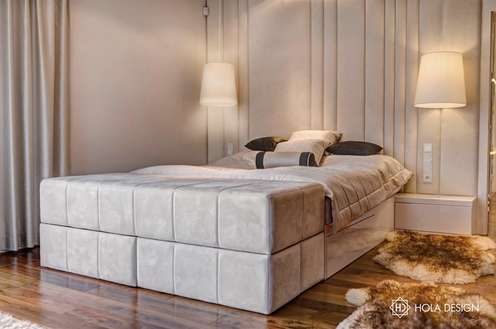
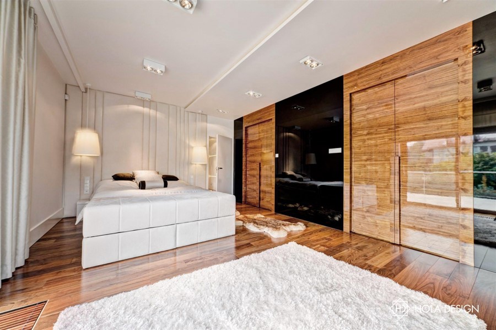
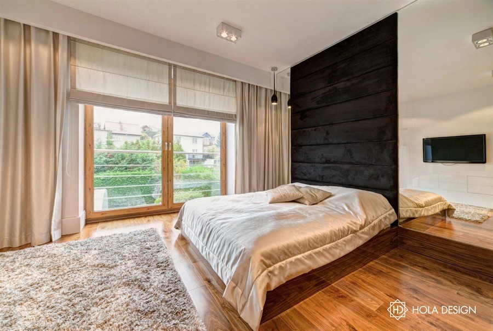
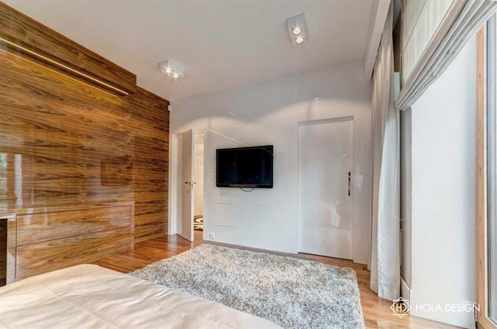
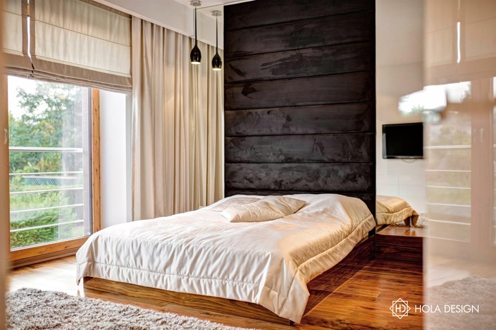
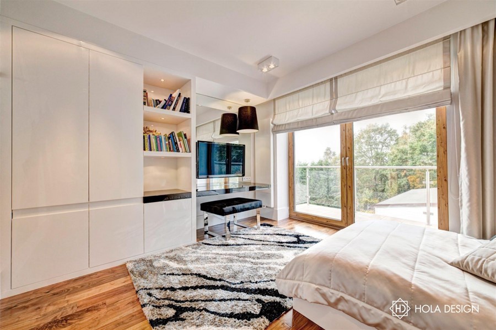
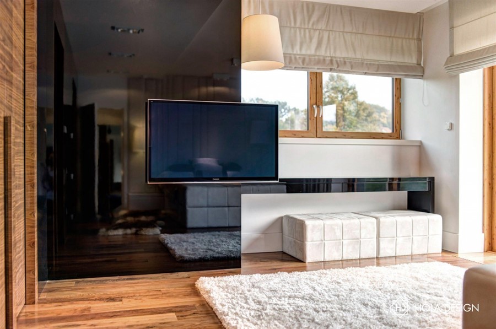
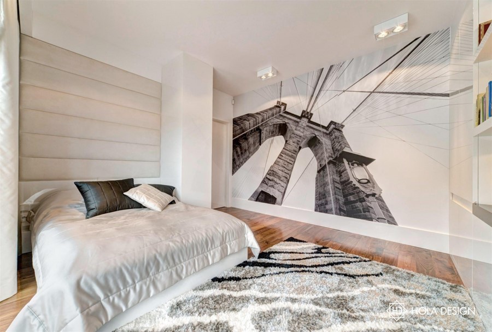
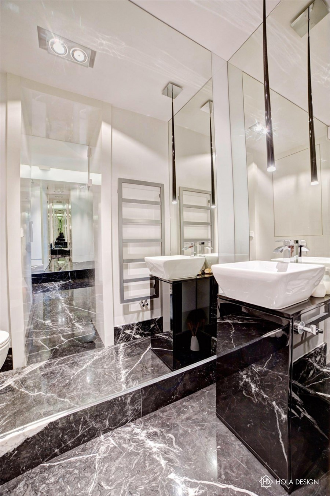
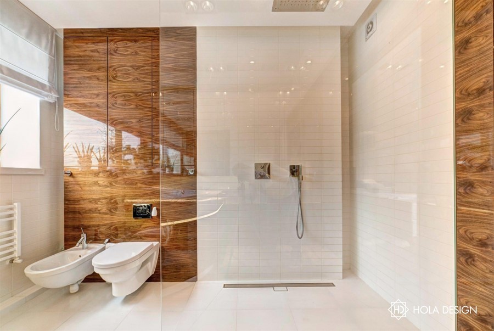
The interior of the house was given a modern and elegant look using in the design a high quality natural materials. Most of the elements were executed per individual commission according to a design by HOLA DESIGN. The dominant structure of the ground floor is a black cube of glistening glass concealing the vestibule, guest lavatory as well as part of the kitchen construction. The same color scheme was used to finish the marble wall of the fireplace in the living room. A valuable North American black hickory walnut covered floors and part of the furniture were melded with a warm shade of white. The entire space of the house has been made subordinate to a single, cohesive design thought and melded by selected materials and a coloristic set. High gloss finish was used on numerous surfaces according to the investor’s wishes. The interiors of the bedrooms were designed in light color schemes. High bed headboards reach the ceilings. Lattice construction of the stairs attain additional lightness thanks to the application of concealed in the step edges LED lighting fixtures. The entire arrangement is completed by large shaded lamps. The light given off by them not only adds to the atmosphere of the interior but also adds an illusion of softness, which in turn creates an ambiance of coziness and elegance. The latter is emphasized by elements made of black marble located in the entrance and living room areas.
Photography by Tomasz Łącki
