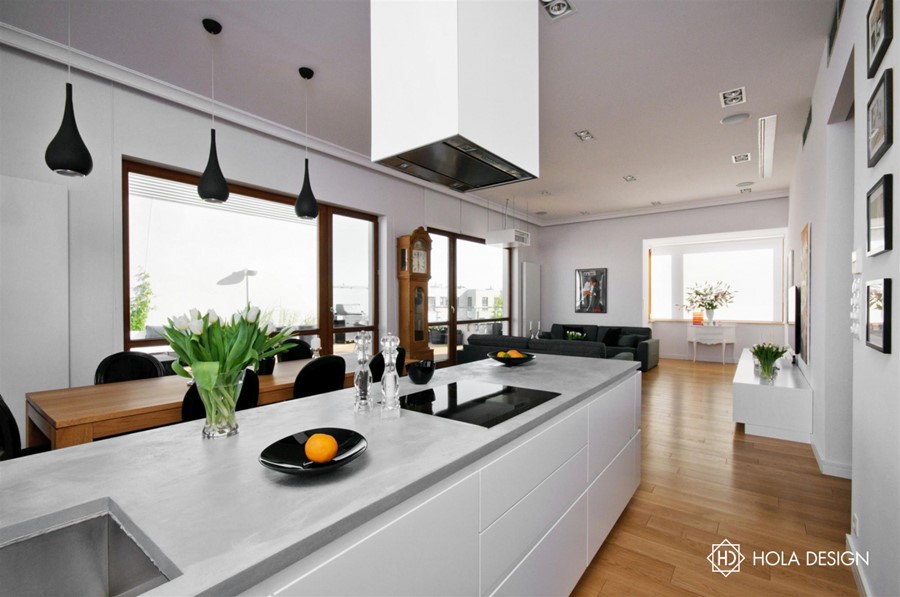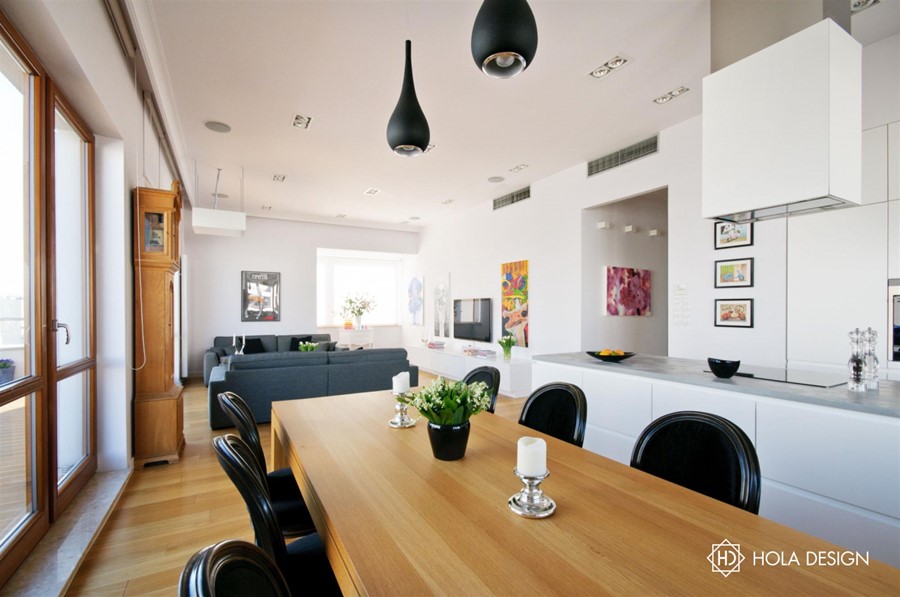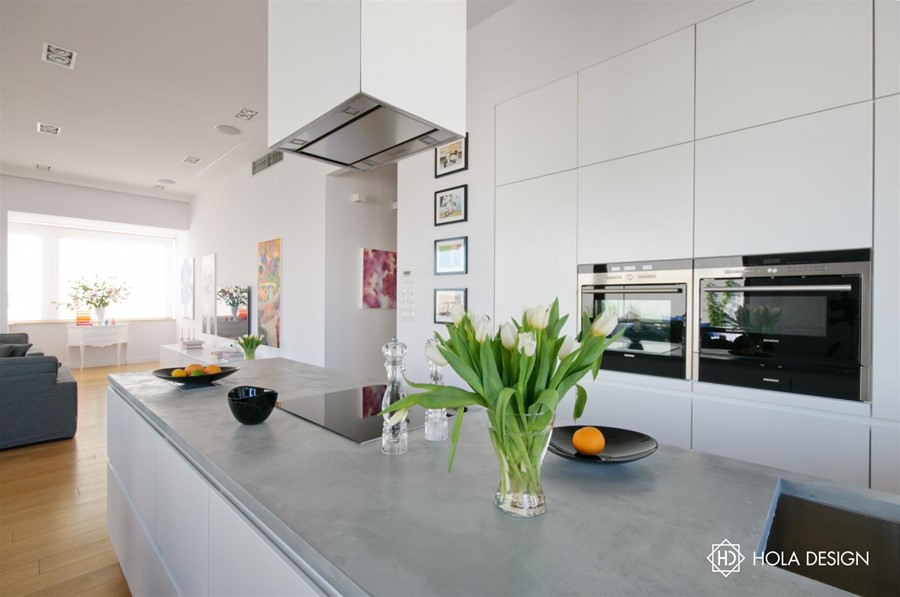Scandinavian penthouse is a project designed by HOLA DESIGN. A cosy and spacious penthouse on the trendy new housing estate in Warsaw. A large terrace finished with composite board.
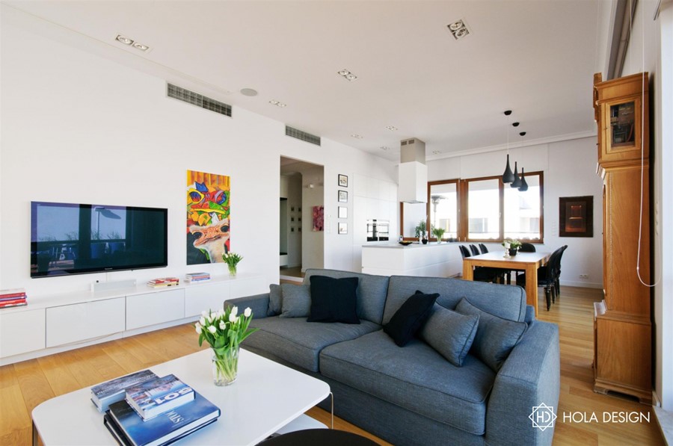
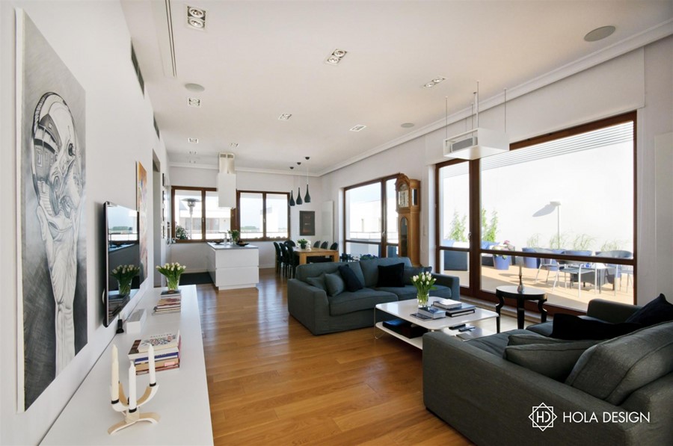
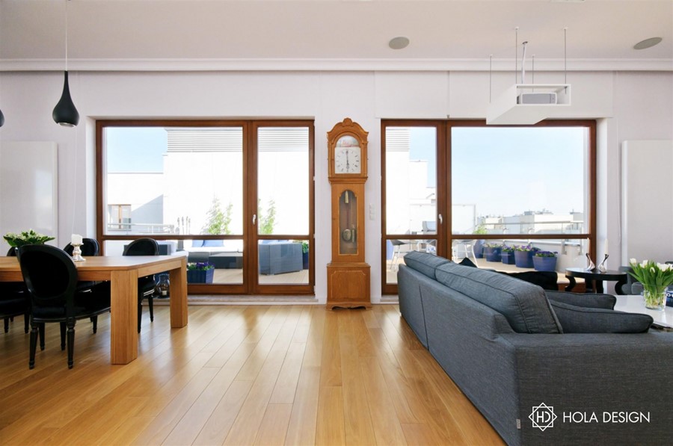
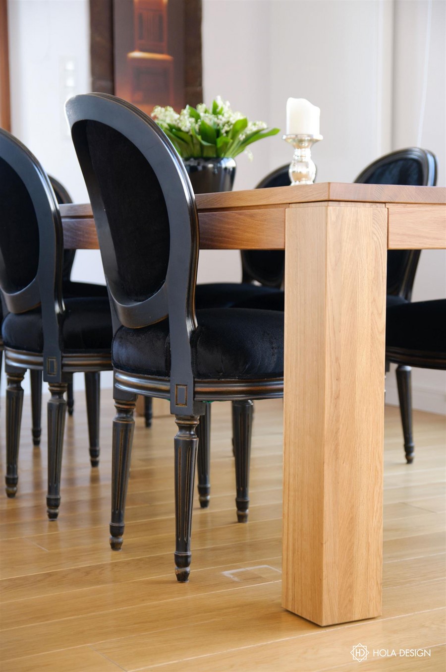
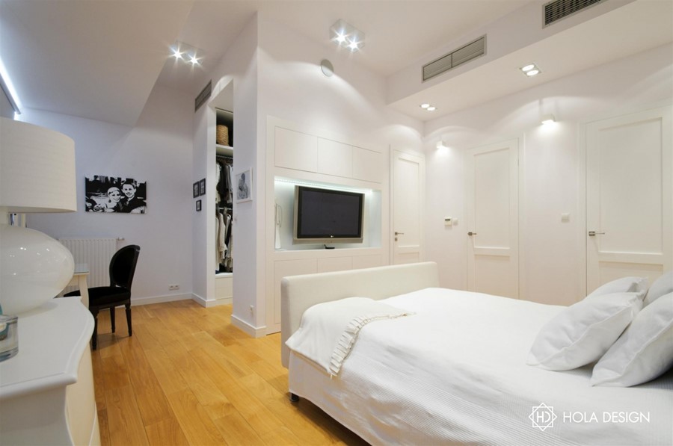
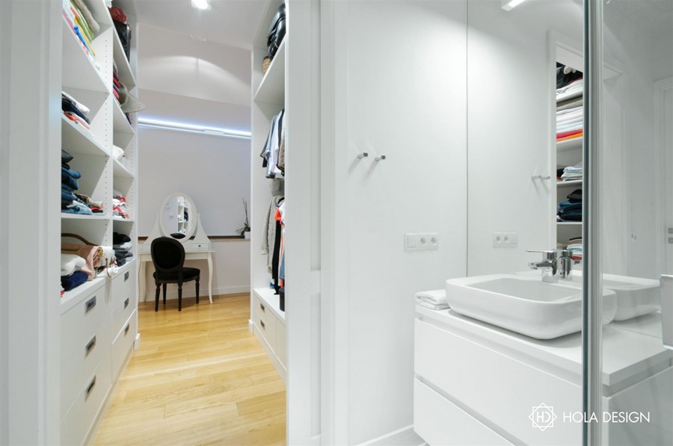
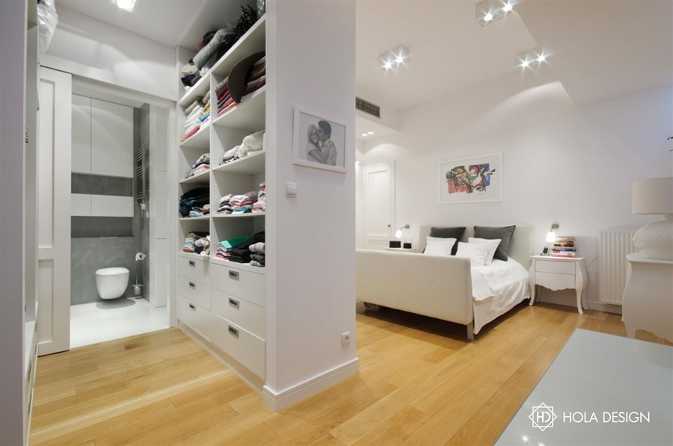
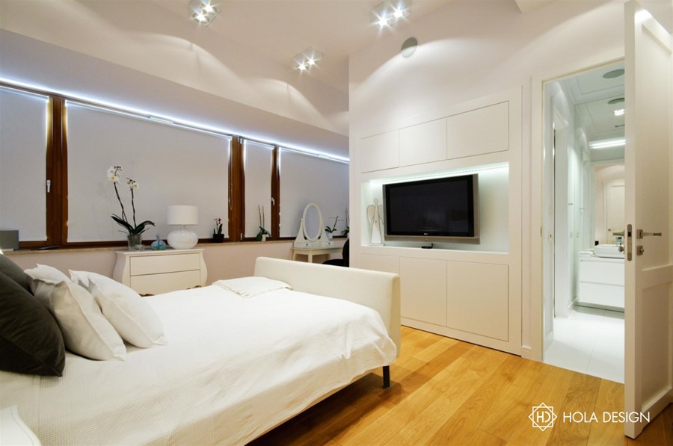
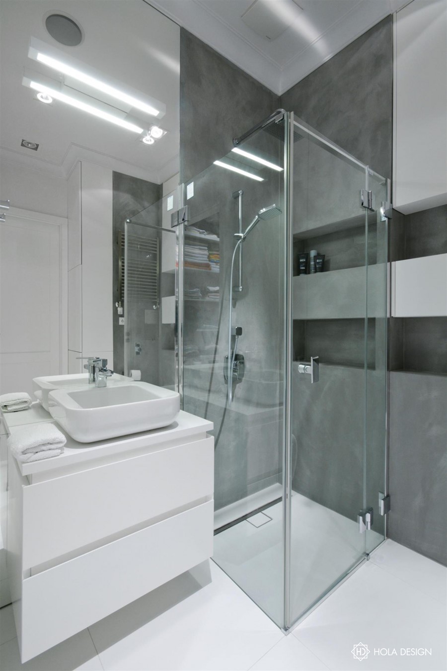
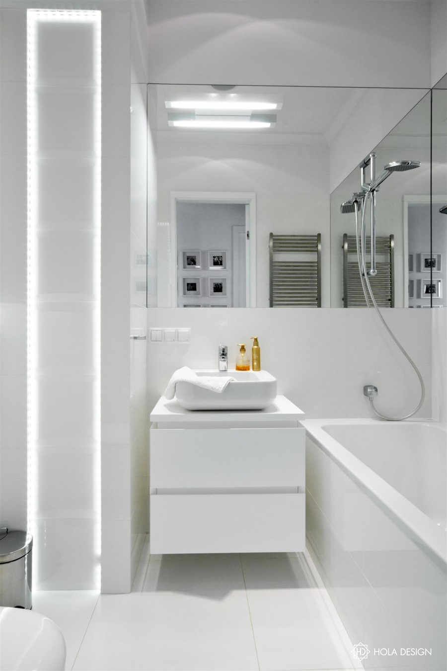
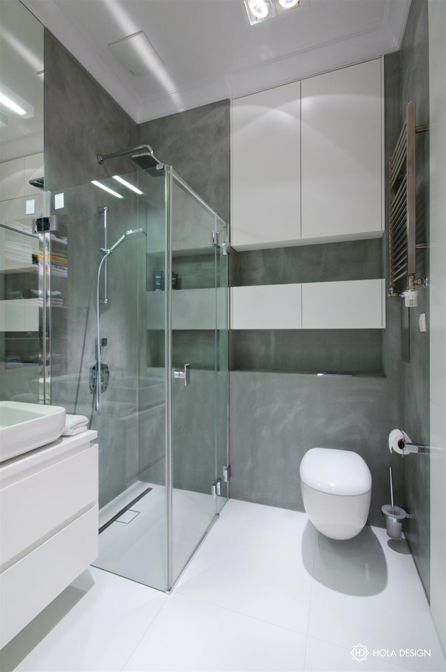
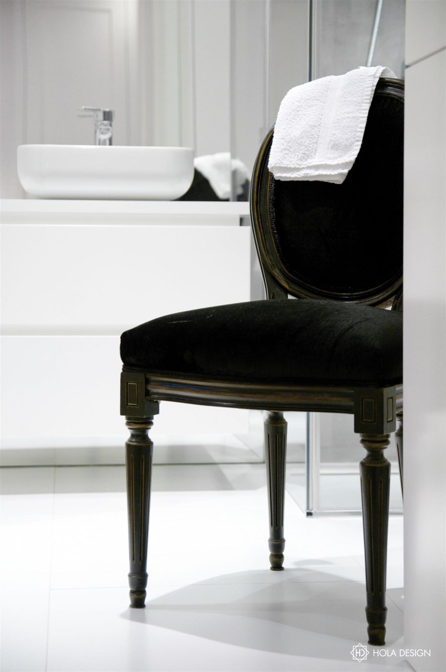
The colour of the terrace boards matches the colour of the wooden floor in the living room. The light-coloured, Scandinavian-inspired design prevails in the interior which has been complemented with the artwork. The old-fashioned grandfather clock placed in the day part. The living room connected with the dining room and kitchen to form one space which provides convenient conditions for family life. The kitchen peninsula table top finished with concrete mass. Flooring made of natural oakwood is proposed for the floors in the day part and rooms. Spacious bedroom with walk-through handy wardrobe and two separate lockable closets and en-suite bathroom form the sleeping part for the owners. Both bathrooms kept in the bright pure white colour scheme. In the bedroom-adjacent bathroom white has been blended with the raw concrete grey shade. The whole arrangement made warmer by means of stylised accessories and elements which provide the interior with the individual character.
Photography by Dariusz Majgier
