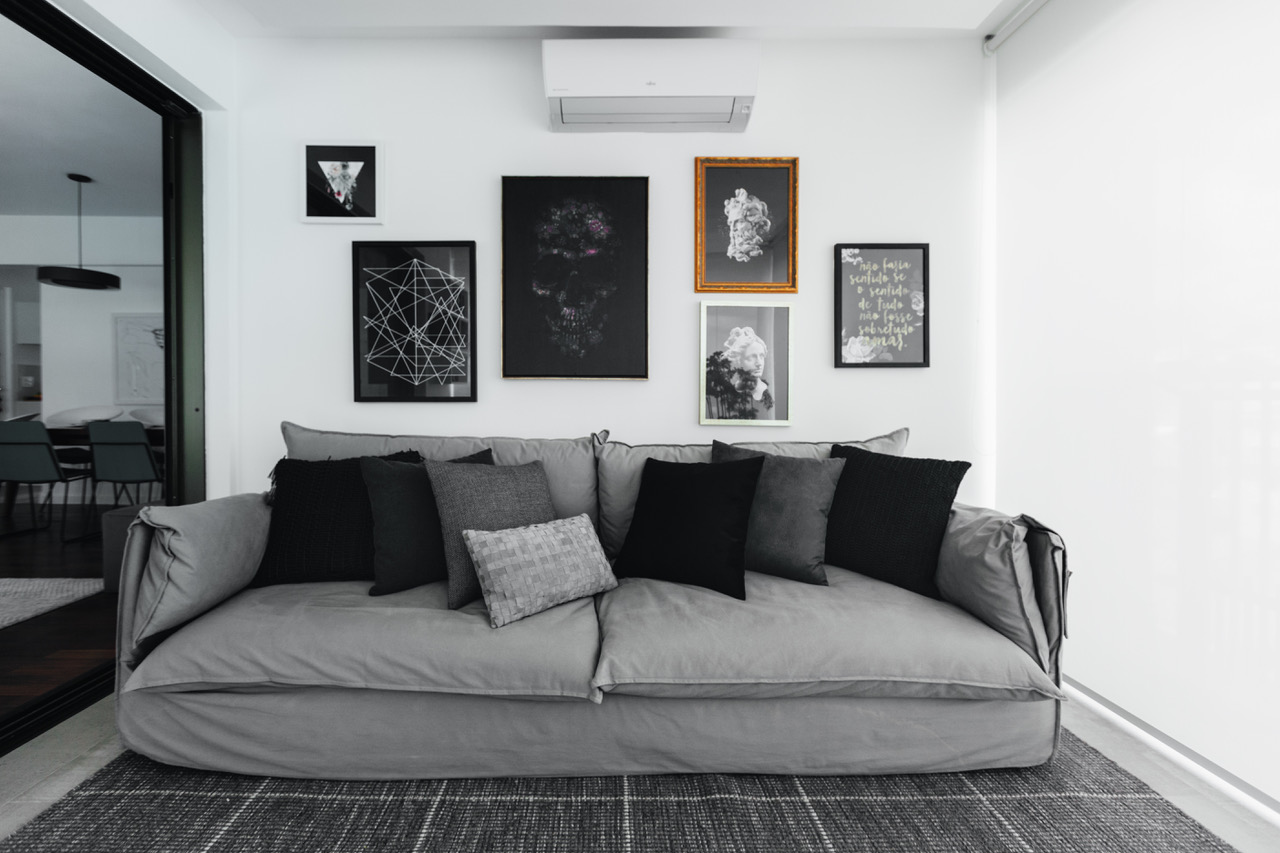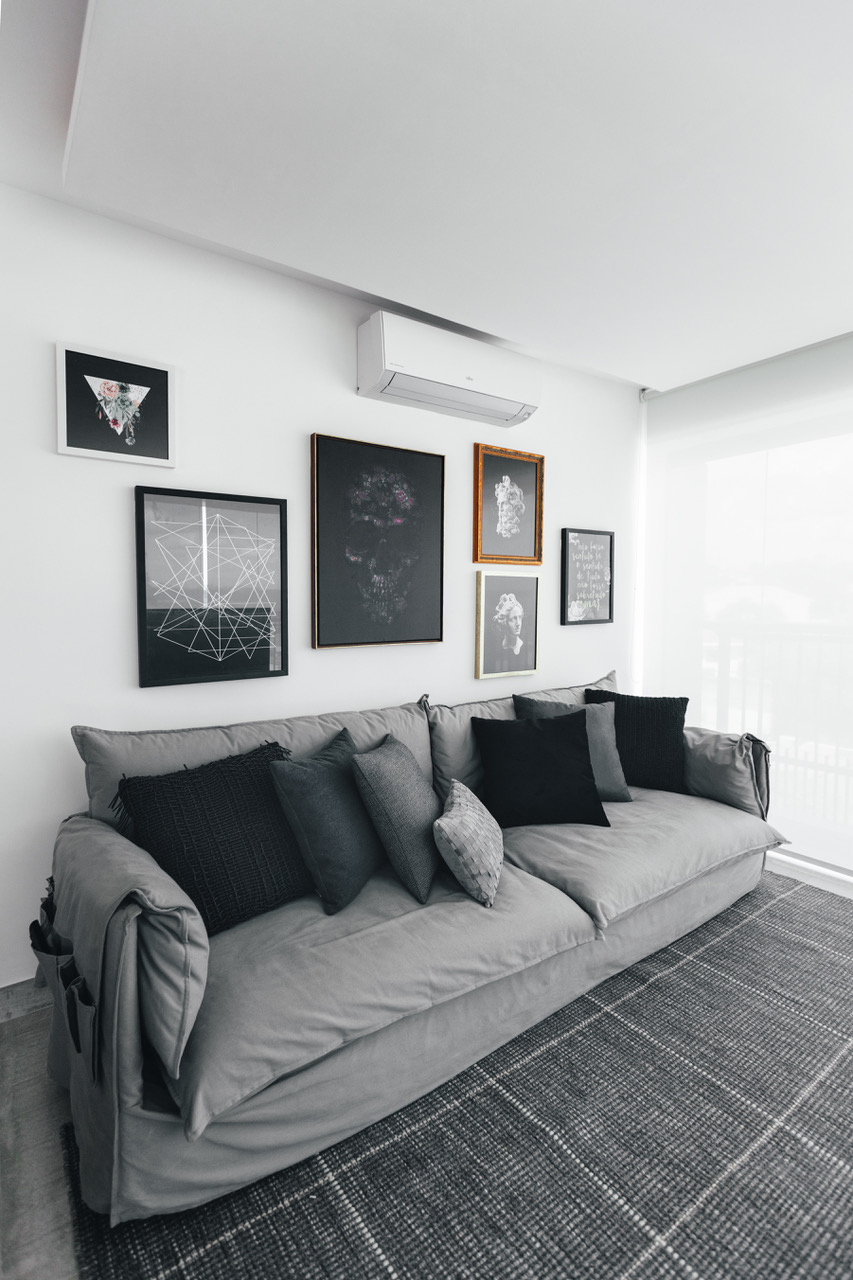Realengo is a project designed by mnbr arquitetos, the 107 m² apartment with a typical floor plan of the new Sao Paulo developments. A large balcony with 4 small bedrooms where neither the right cabinets enter and a minimum service area next to the kitchen.

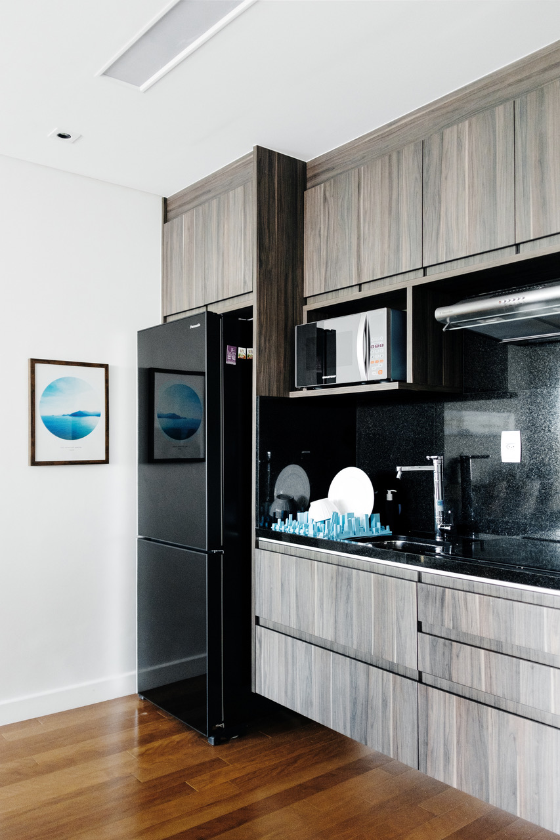
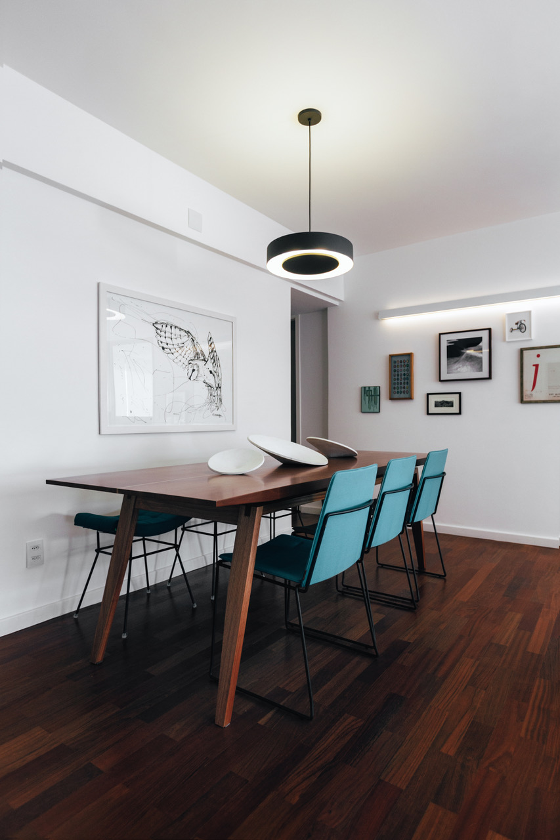
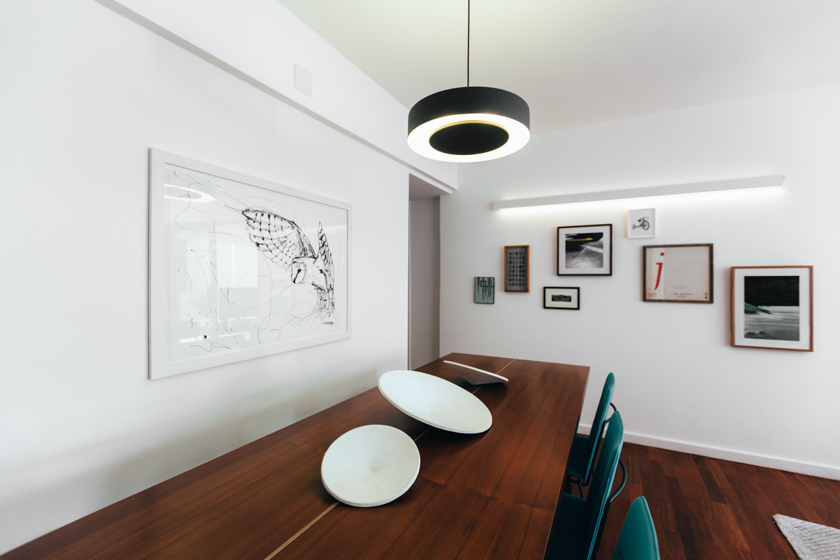

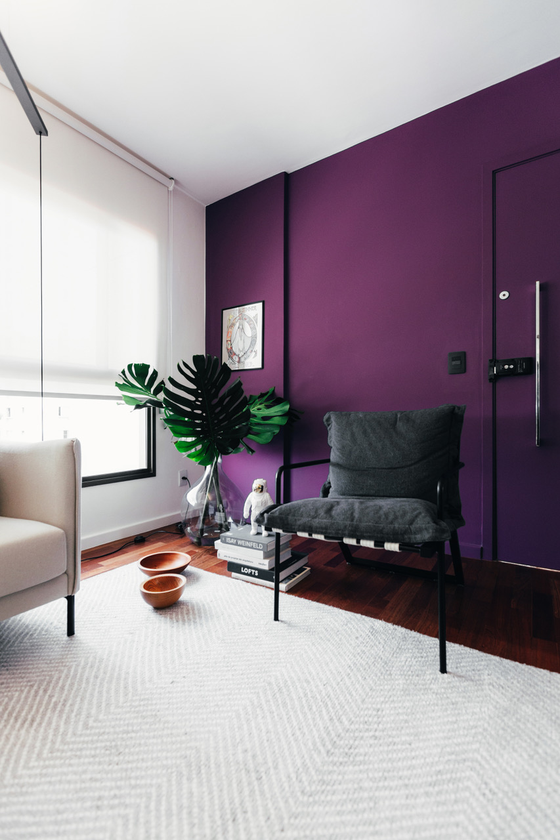
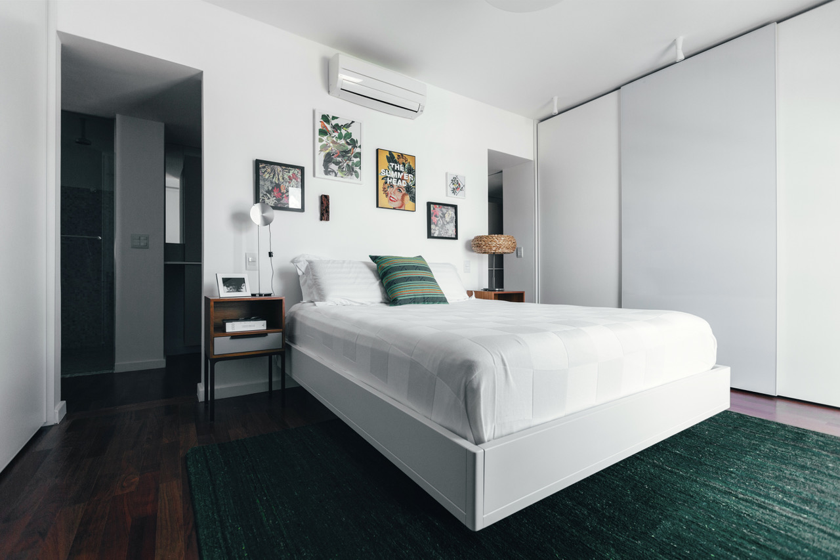
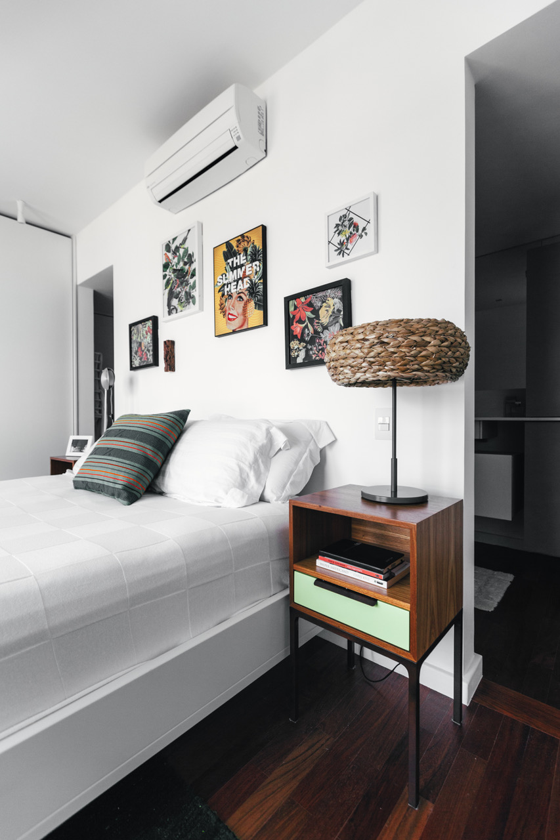
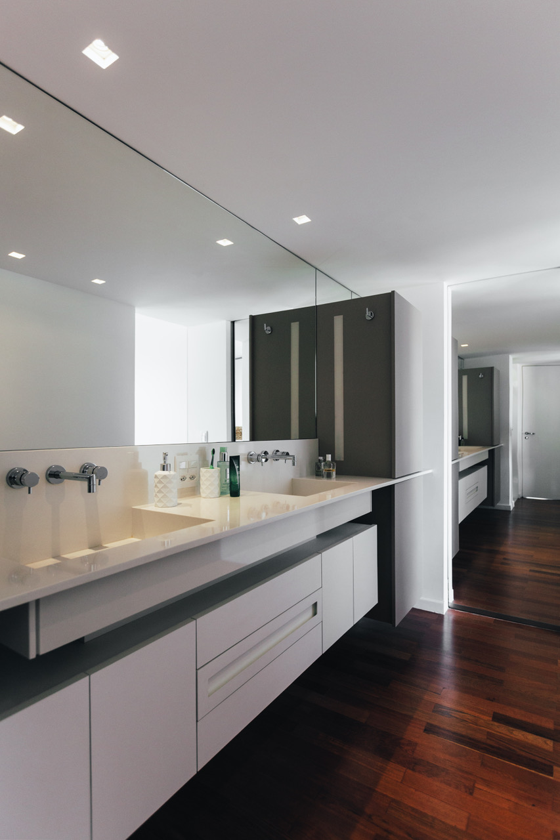
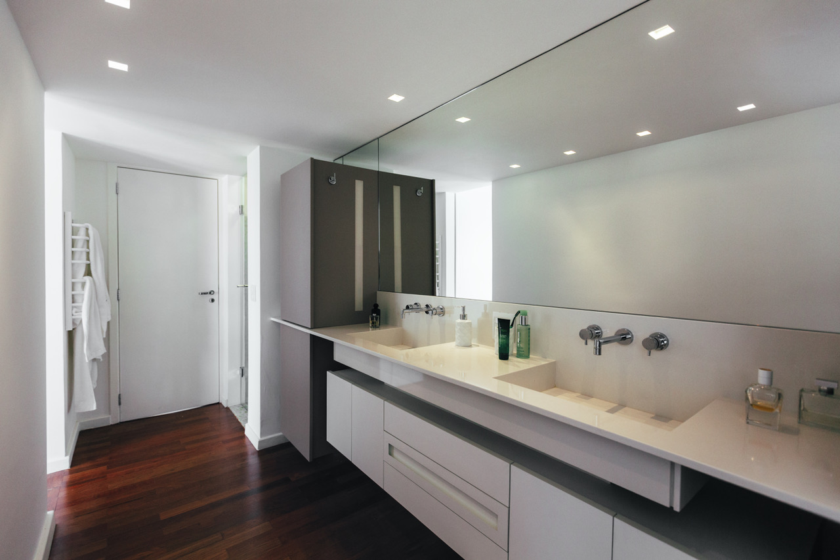
The concern of the office was to re-adjust to a young couple intending to have a child soon. With minimal alteration of walls and hydraulics points the office remodeled the apartment to a more youthful lifestyle with separate service area, a toilet that did not exist to visit an integrated living room with dining room and kitchen, living room TV with possibility of integration and 2 comfortable suites.
The suite of the couple has a differentiated format where the shower box and basin box are insulated and the sink with 3.40 is the main highlight.
One of the client’s requirements was the purple wall that turned out to be one of the biggest features of the project.
Photography by mnbr arquitetos


