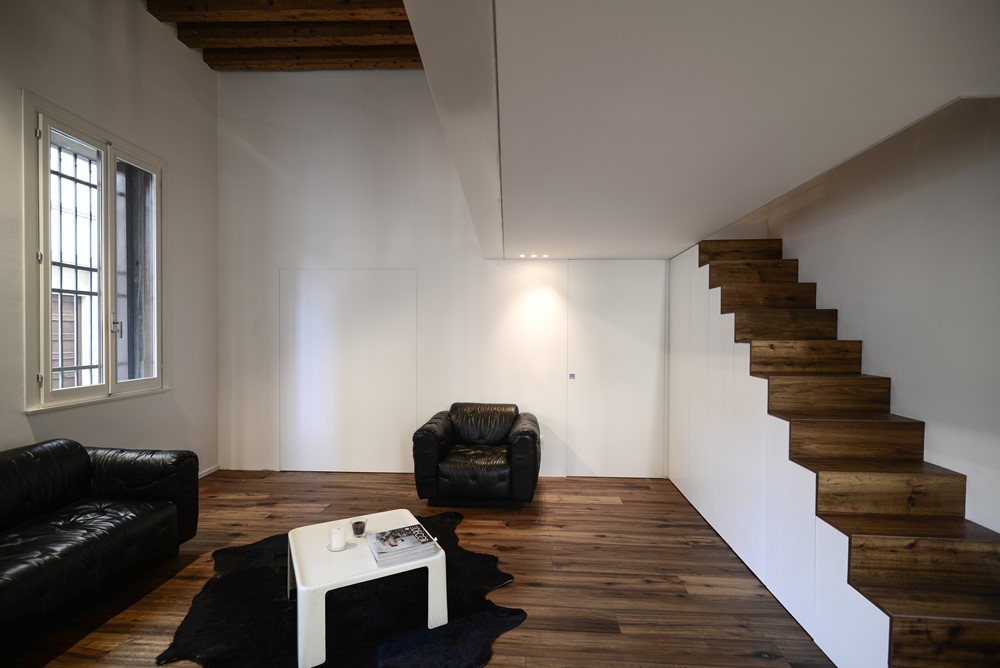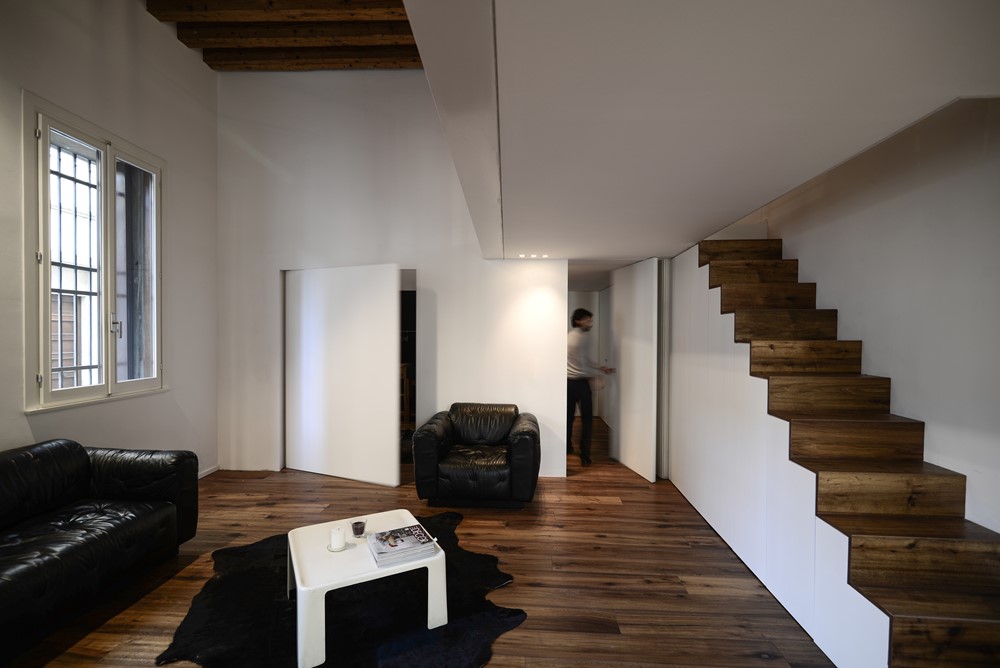This loft Renovation is a project designed by MIDE architetti, covers an area of 160 m2 and is located in Padua, Italy.
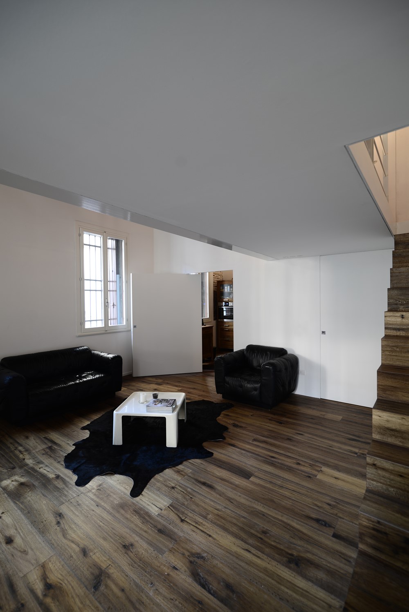
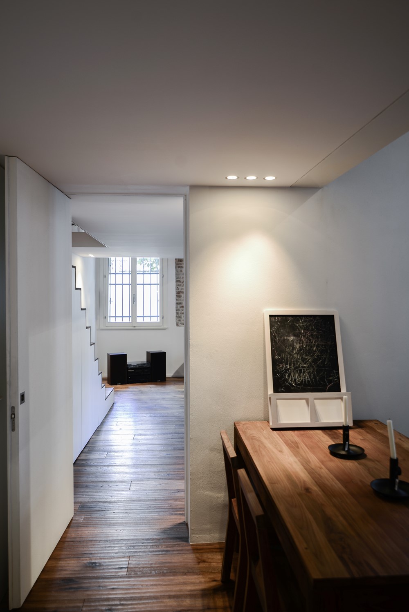

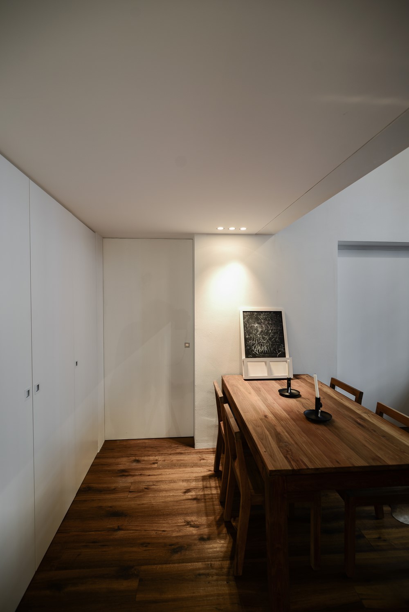
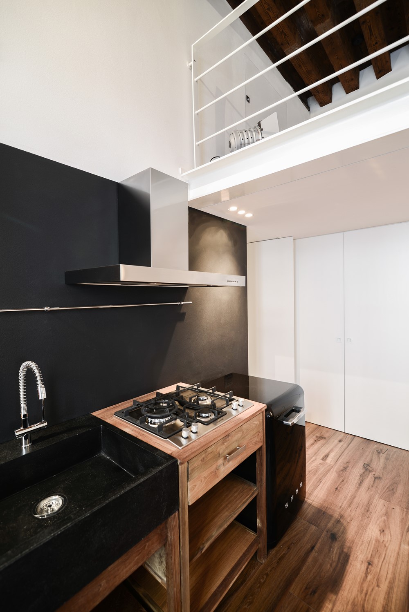
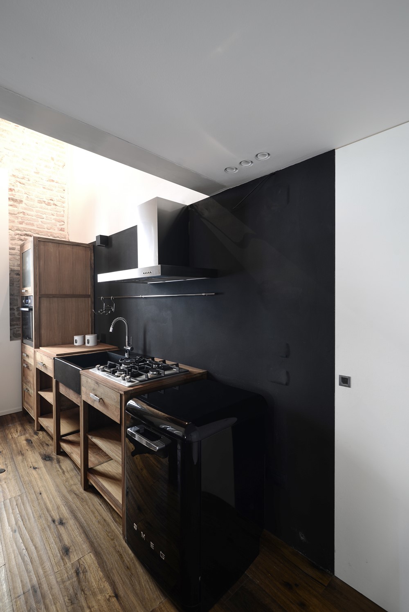
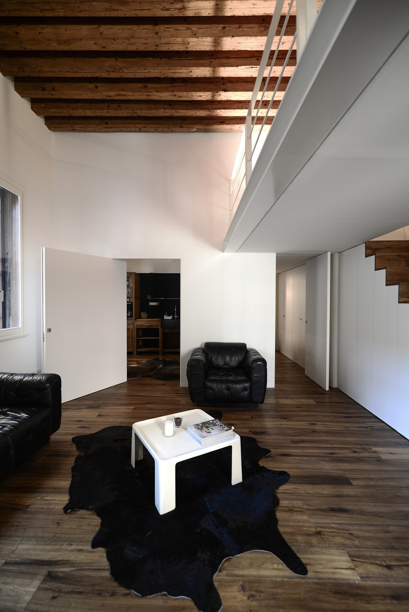
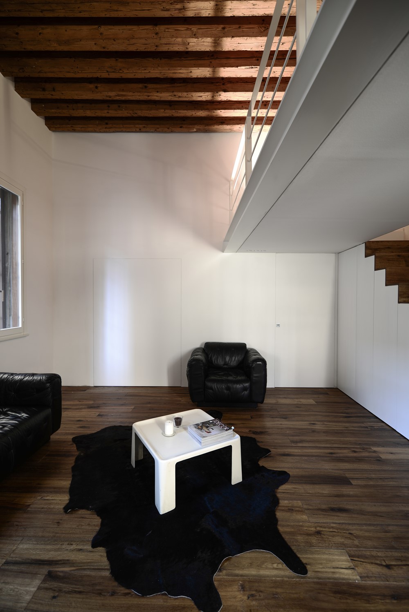
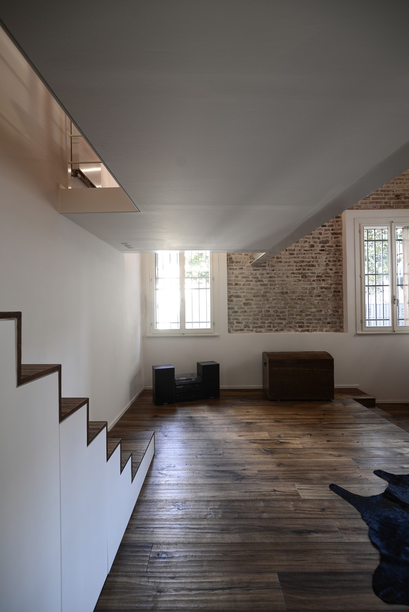

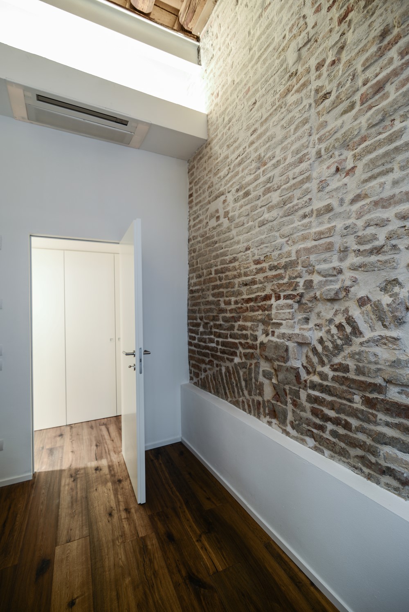
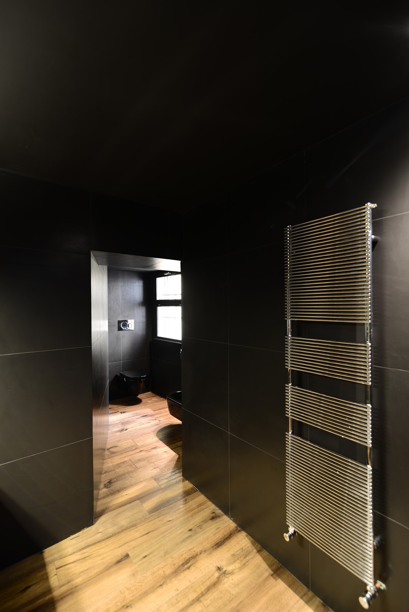


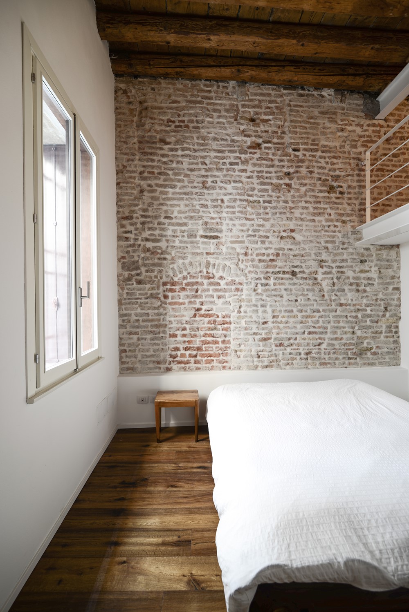
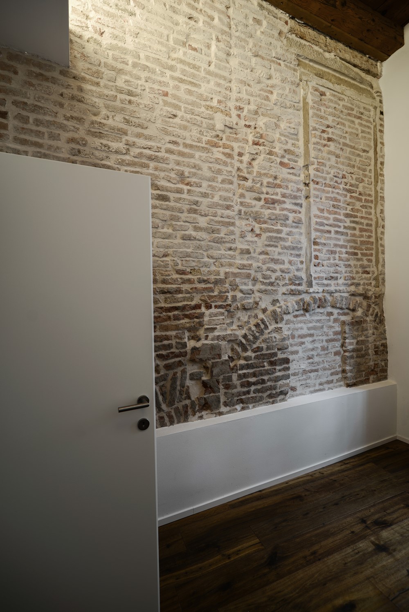
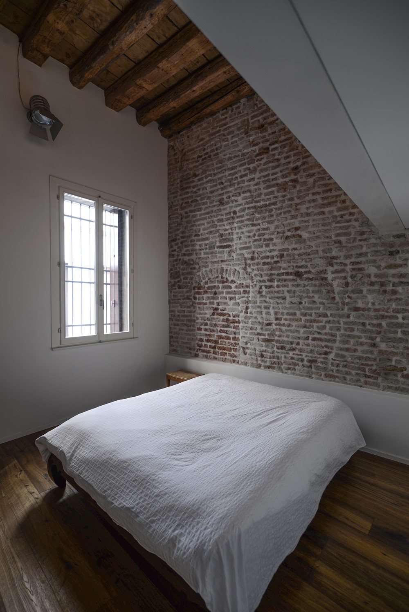
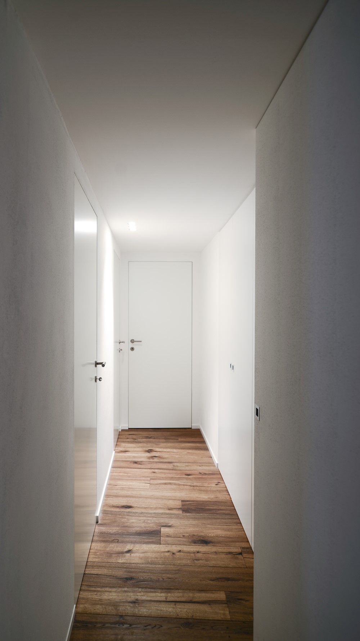
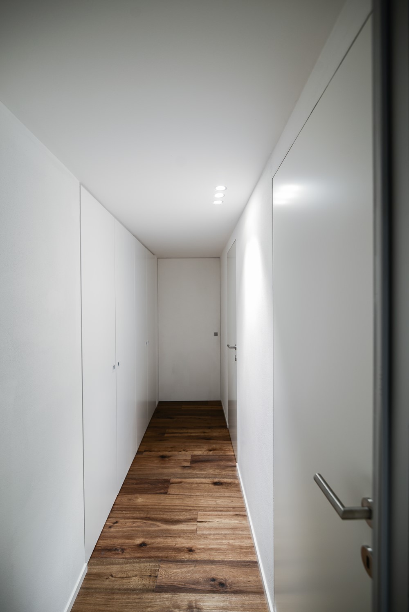
The project site involves a portion on the ground floor of an ancient building in the heart of Padua. The project is inspired by the traditional ancient Italian town in an effort to transform it into a place to rediscover the pleasures of city life; walking through alleys and squares where the colors and perfumes of the city create an evocative atmosphere. The new intervention aspires to bring to light and enhance the unique peculiarities of the building in part by eliminating the extraneous and superfluous past renovations that have layered over the years. The project seeks to reinterpret the contemporary atmosphere and the flavors of the area, making the most of the available space to meet the needs of the clients. Domestic environments (living room, kitchen and dining room) have been developed through a sequence of continuous spaces and deliberately placed near the entrance to enhance conviviality and placed farther away from more personal areas (bedrooms and toilet). The recovery of the original trussed wooden ceiling and the rediscovery of portions of exposed brick walls are the leitmotif of the entire house. The new home function also calls for the inclusion of certain elements, such as equipped walls, loft space and a connecting staircase, designed following extremely simple and rigorous lines, thus helping to portray a continuous comparison between the historical and the contemporary.
Photography by MIDE architetti
