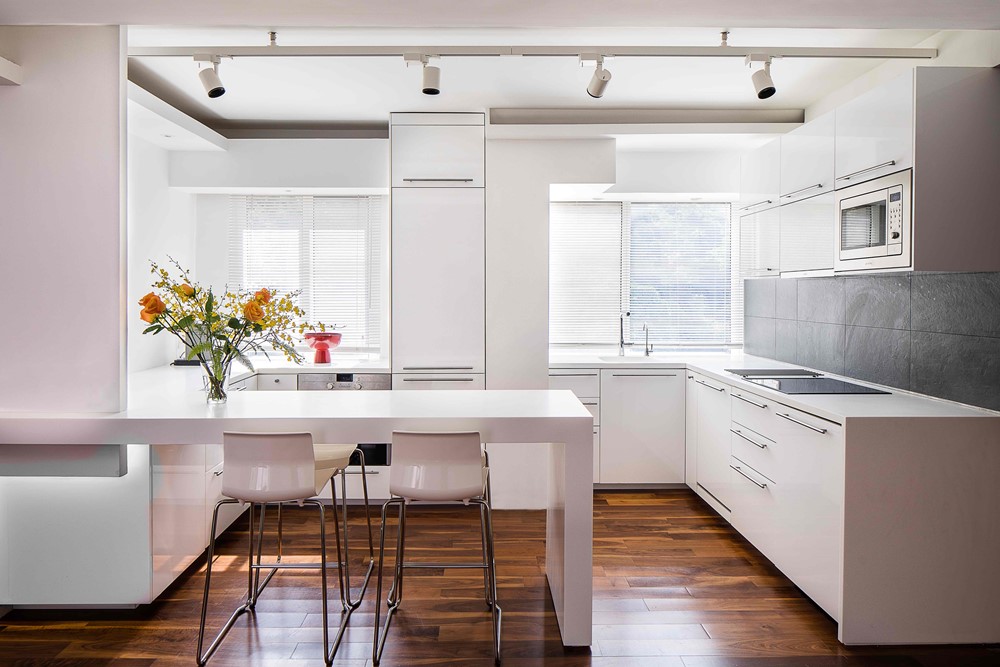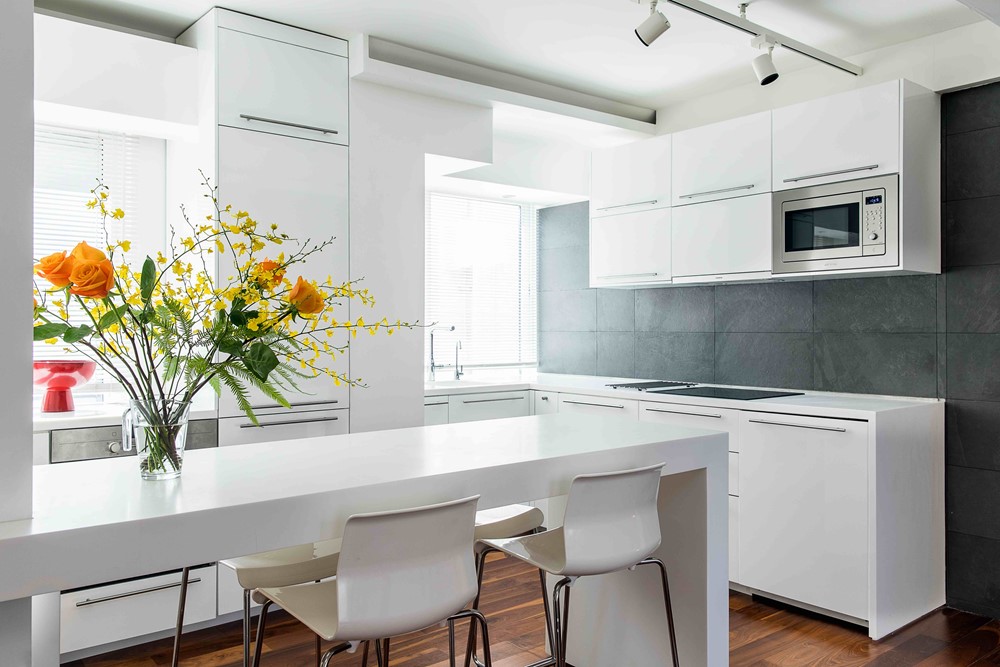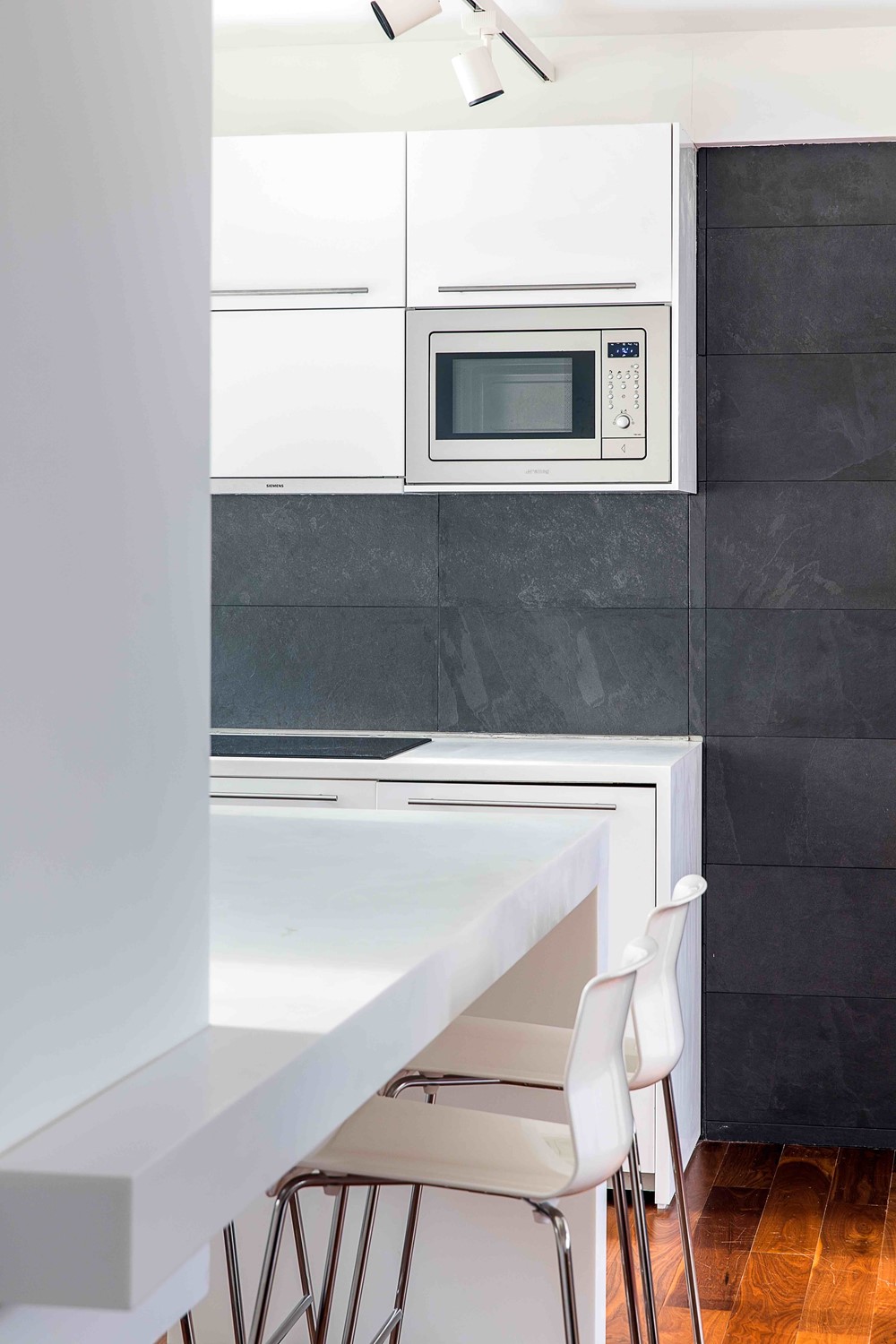Interior Design of a Hong Kong flat is a project designed by Studio Georges Hung, covers an area of 80 SQM and is located at Discovery Bay, Lantau Island, Hong Kong.
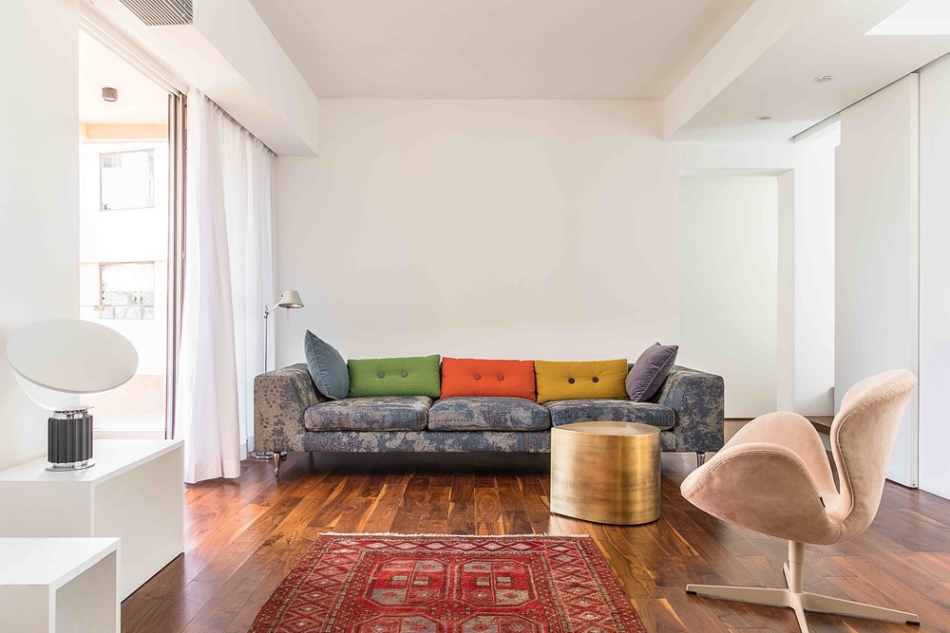
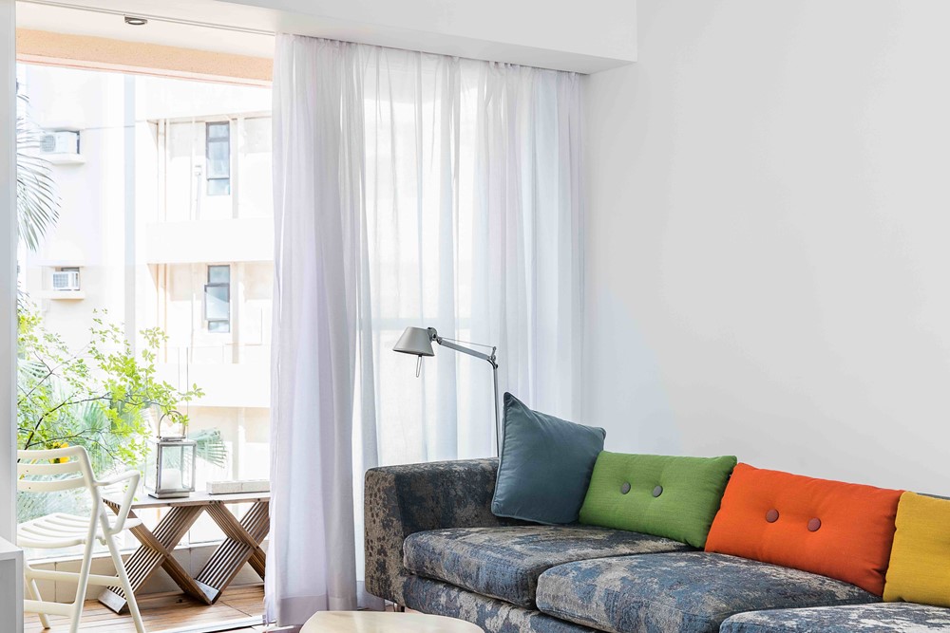

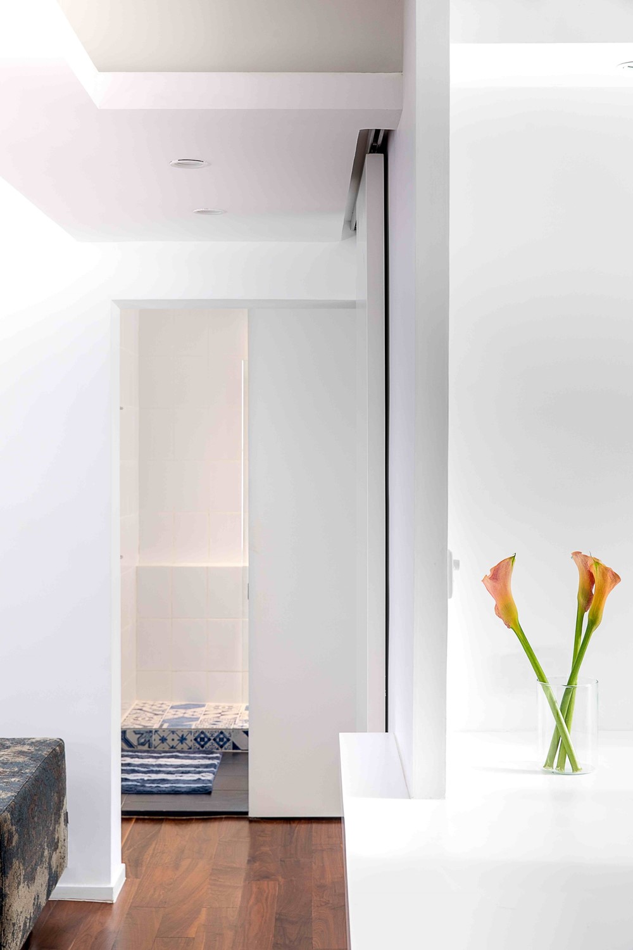
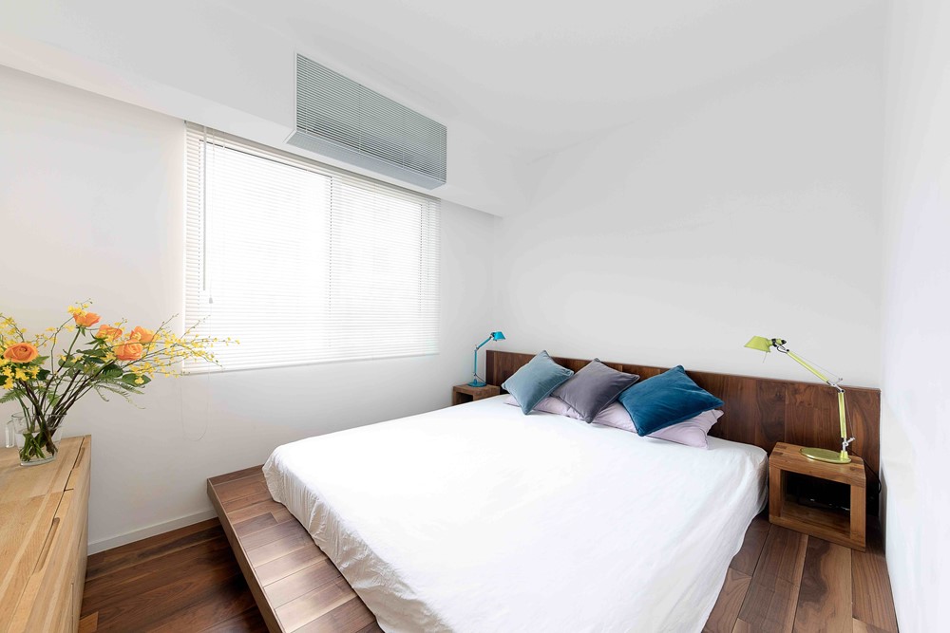

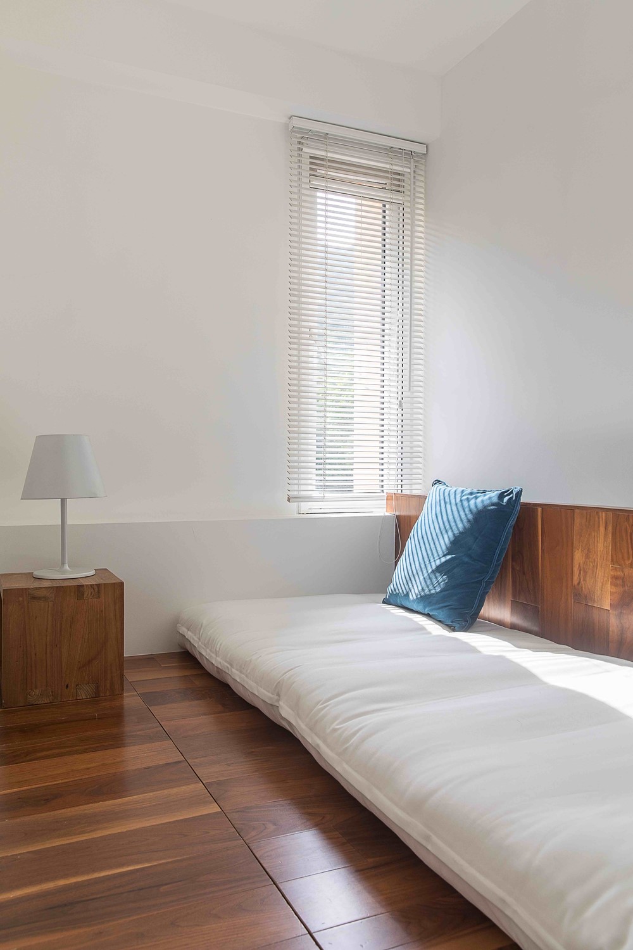
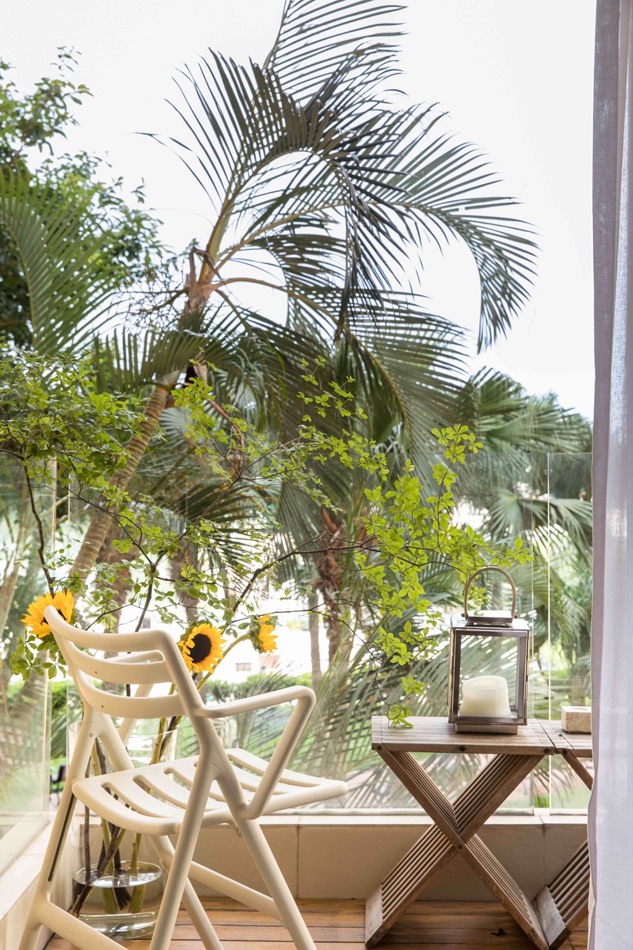
The flat was originally a small and boxy 3 bedroom and 2 bathroom with a small kitchen. Our design intent was to liberate the space and create an open and fluid spatial experience where social and lounge spaces are blurred. Removing all existing interior doors, our object was to maximise fluidity and we felt the sliding partitions particiapted much better in creating this sense of privacy when needed yet allowed a much more fluid spatial experience in teh act of opening and closing. We opened up the kitchen and liberated with adjoining it to the living/social space. Creating hidden storage platforms with remote control pivoting floor panel allowed the users to minimze bulky storage cabinetry while keeping necessary functional storage spaces.
All materials are kept to a simple palette. Our use of corian as the primary material for the island counter and countertop allowed for a unifying overall look. All appliances are built-in again to mionimise their visual impact.
Light filters in the morning and afternoon with triple exposition orientation. The spatial fliuidity complements the light as it spans the space during the entire day.
Photography by Eugene Chan
