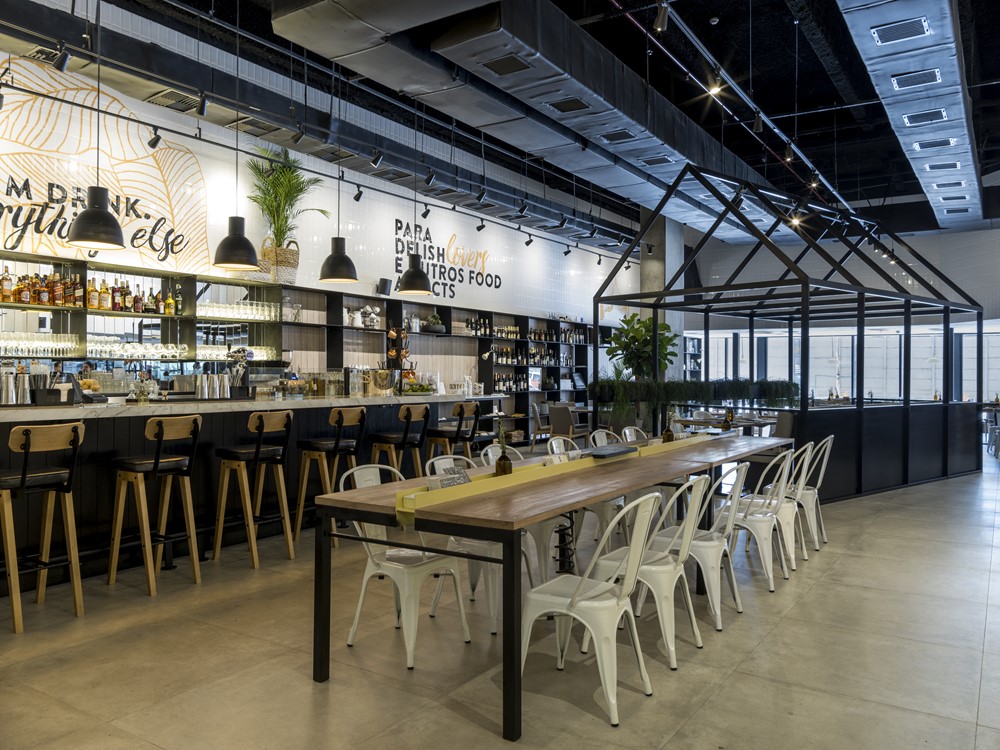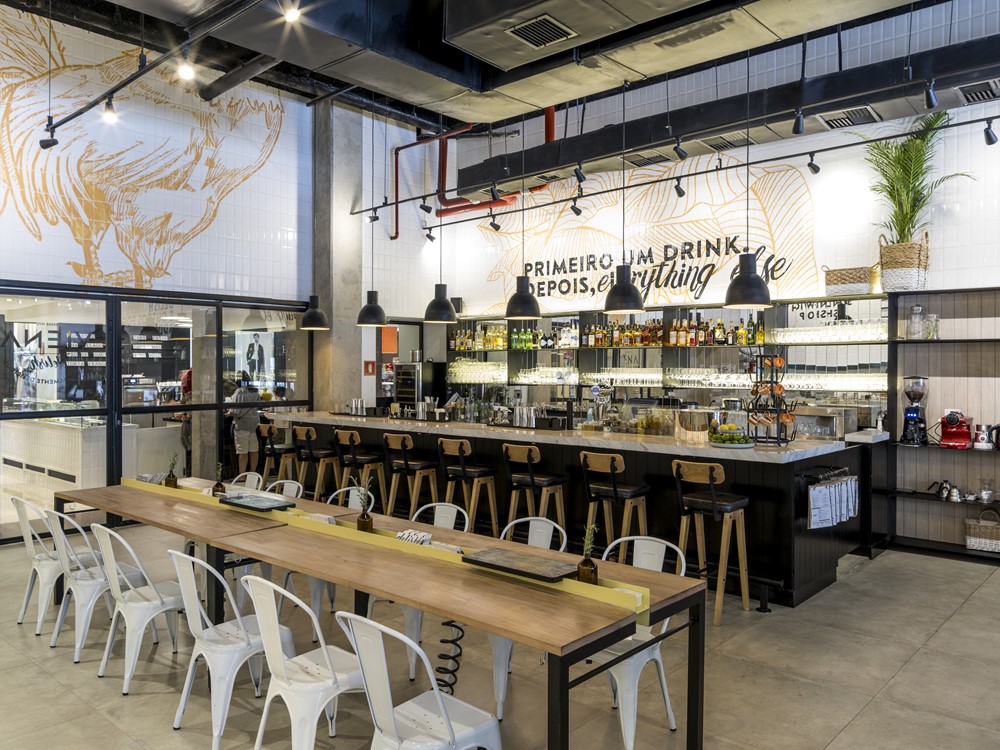Todos Arquitetura, architecture firm formed by Fabio Mota, Lais Delbianco and Mauricio Arruda, signs the creative direction and interior design project of the Viena Delish restaurant, located in Shopping Iguatemi São Paulo. The 250 m² space has an architecture project, construction work and coordination by Studio Ino.
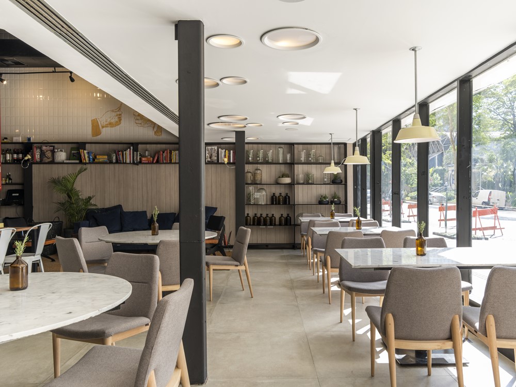
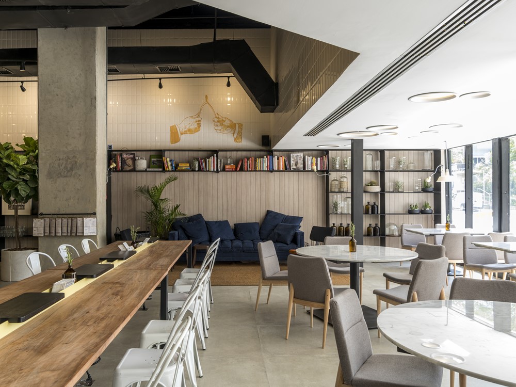
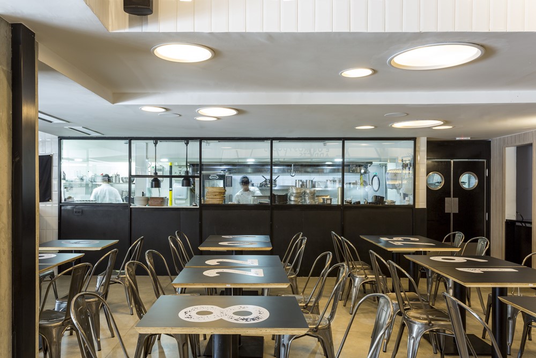
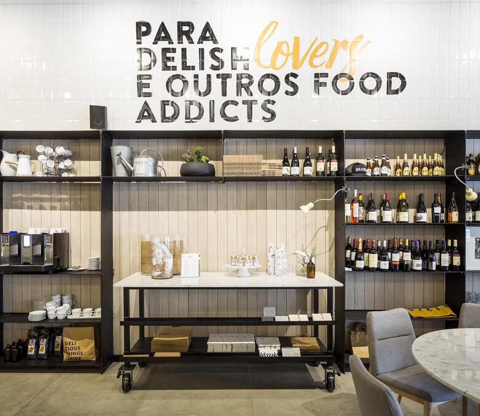

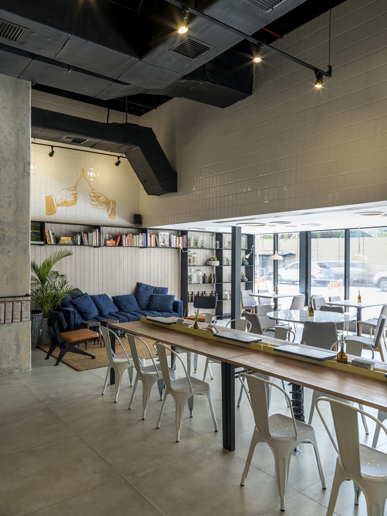
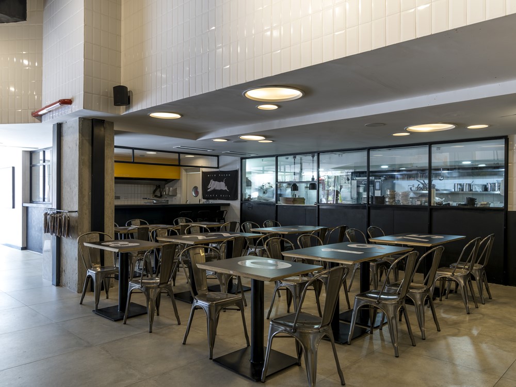
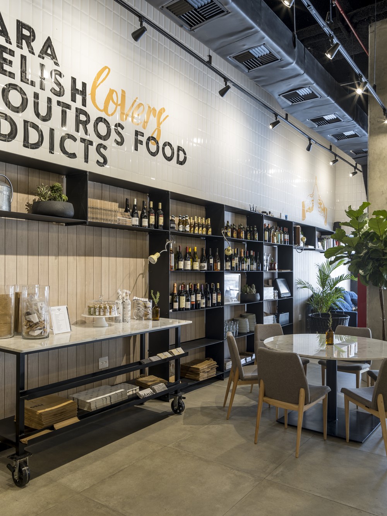
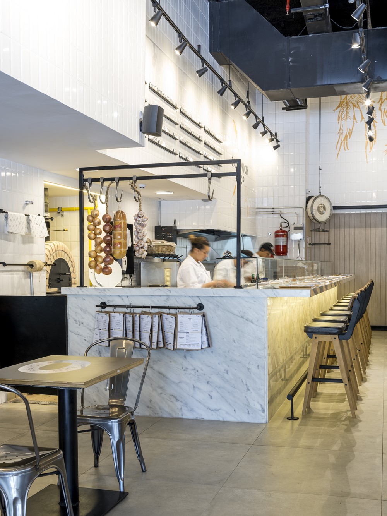
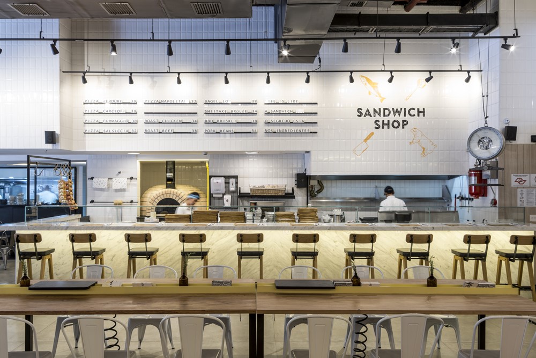
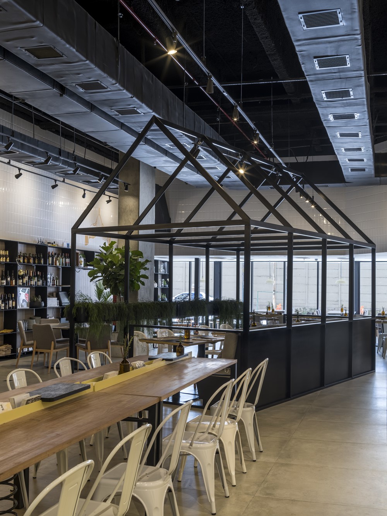
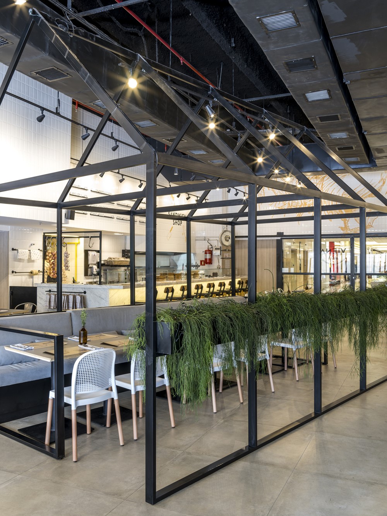

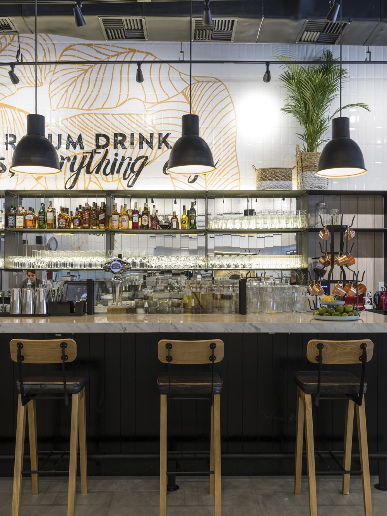
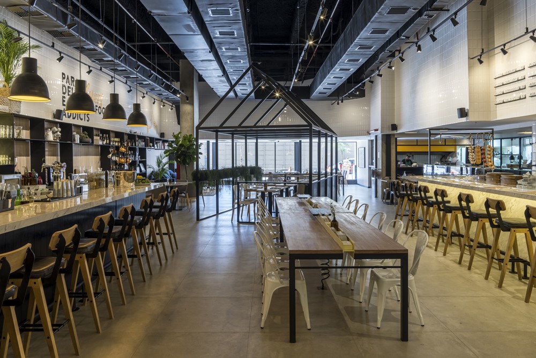
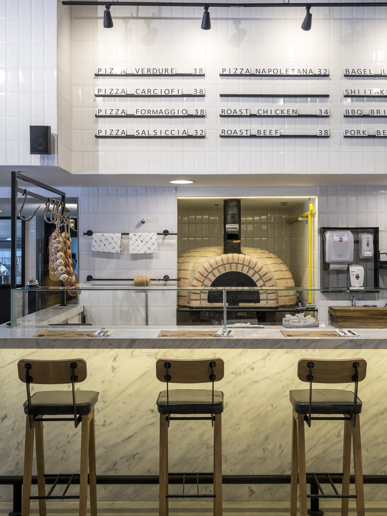
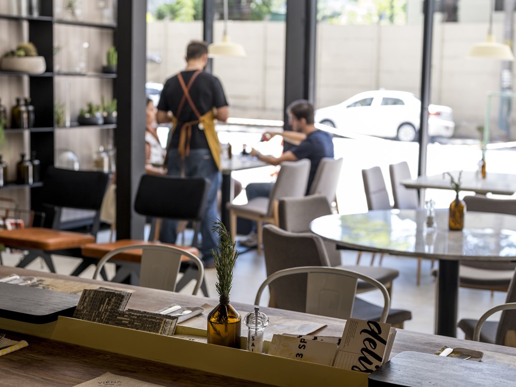
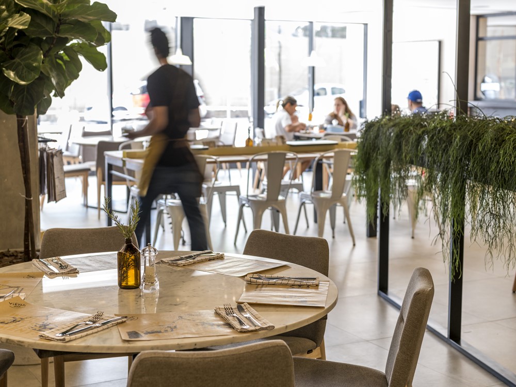
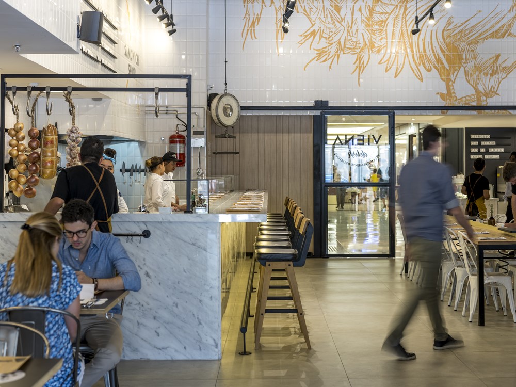
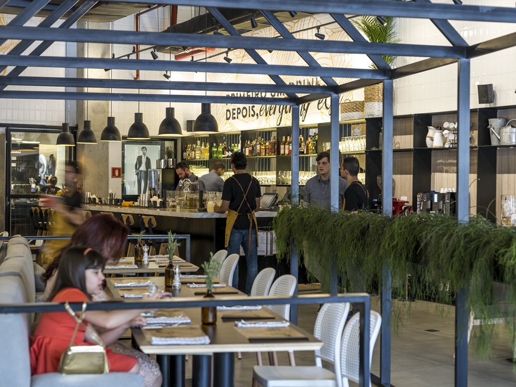
The history of this brand, beloved by the Paulistanos, as people born in São Paulo are called, was the starting point for the development of the new interior identity of its restaurant in Shopping Iguatemi. Founded in 1989, Viena opened its doors in the iconic Conjunto Nacional building, located in Avenida Paulista. There sandwiches, cold cuts and sausages were elaborated, giving the brand its Delicatessen mood.
At the entrance, the charming bar with its scenic lighting and back counter in mirrored wainscoting, enchants who passes by. On the opposite side, a Sandwich Shop was set up where a generous marble countertop offers an invitation to sit back and enjoy a meal. In the center, a communal table is the perfect place to eat while reading or to get to know the one sitting by your side.
The highlight is the Green House, which refers to the freshness of the countryside and the handmade food. There, the large sofa became the most disputed place of the restaurant.
Other milestones of the project are the large iron bookcase, inspired by the façade of Conjunto Nacional, which crosses all the rooms of the restaurant and organizes the back of the bar; The emporium, where branded products are sold and, in the end, a relaxed lounge.
This year, the project won the continental category of the Prix Versailles, the world’s premier commercial architecture award, being one of the 12 award winning architectural projects of the Central, South and South American category.
Photography by Fran Parente


