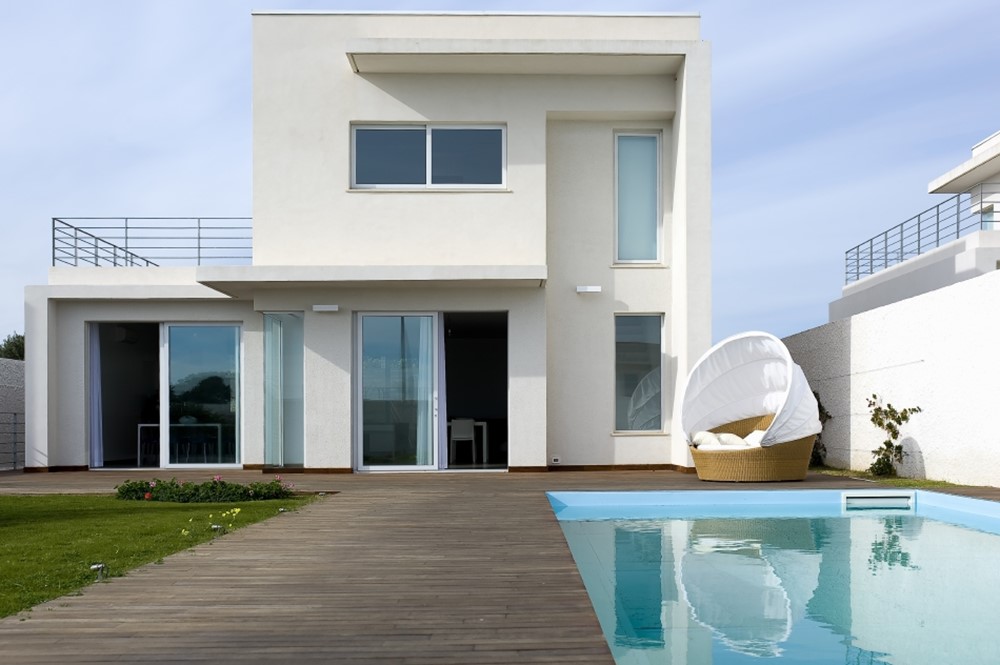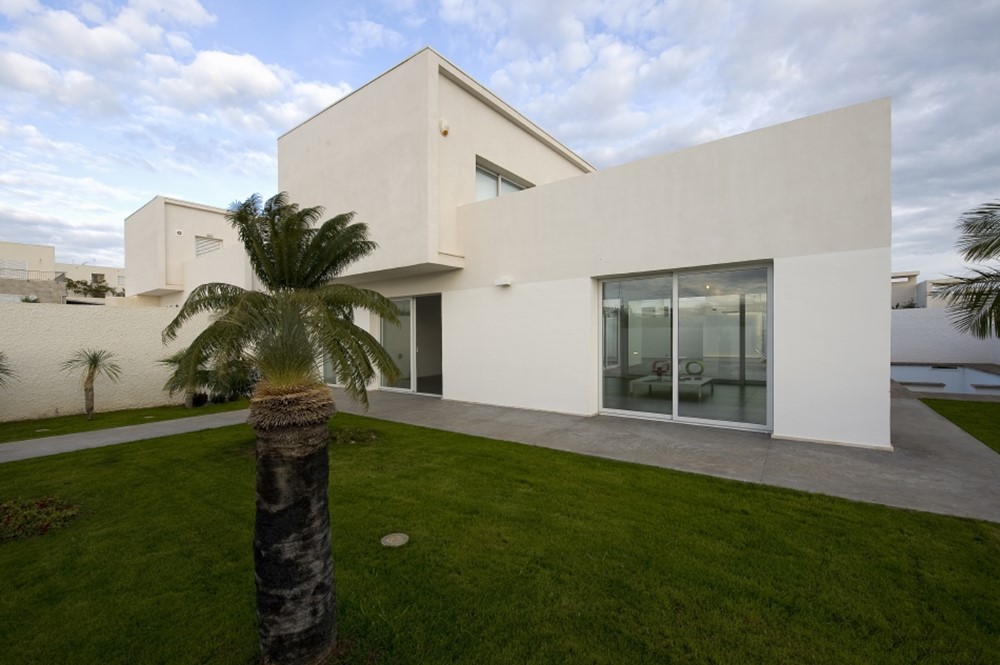HOUSING CSH#19 is a project designed by Architrend Architecture and is located in Marina di Ragusa, Italy. Photography by Moreno Maggi.

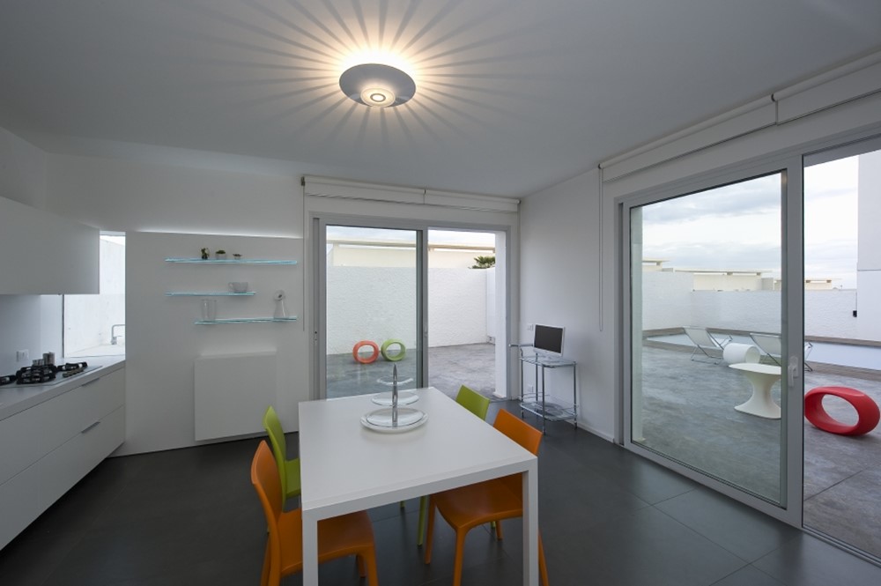


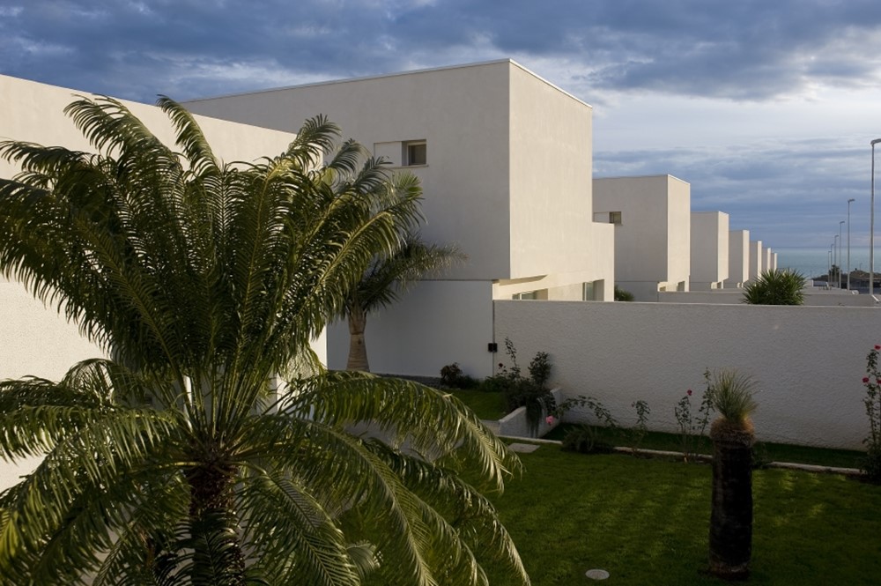
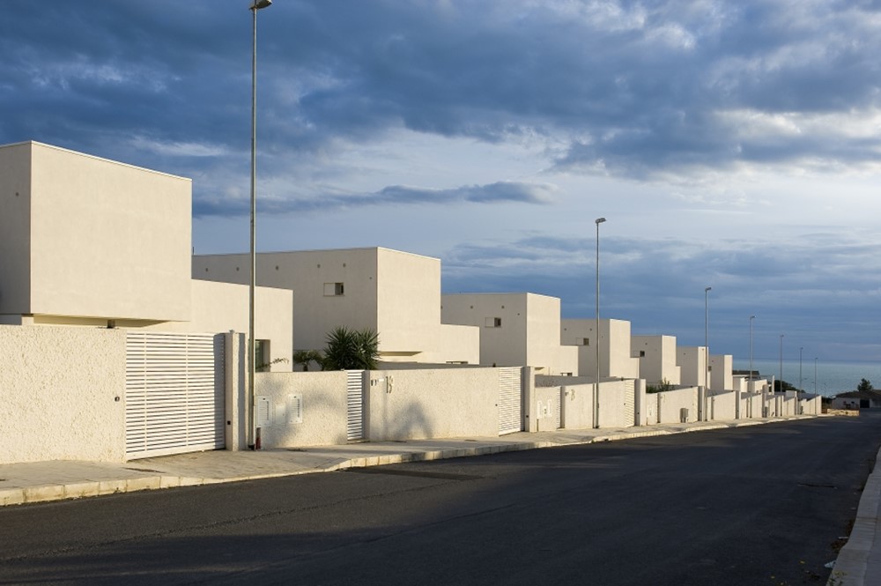
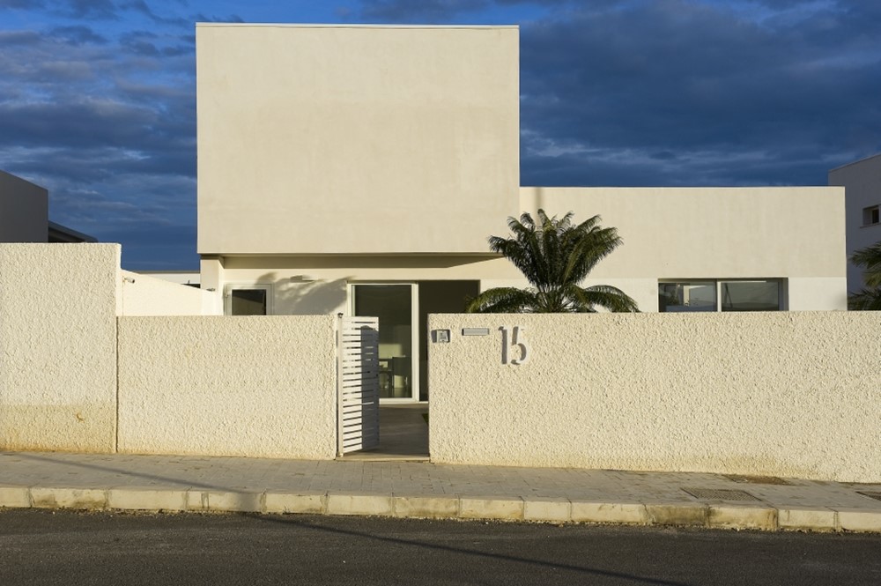
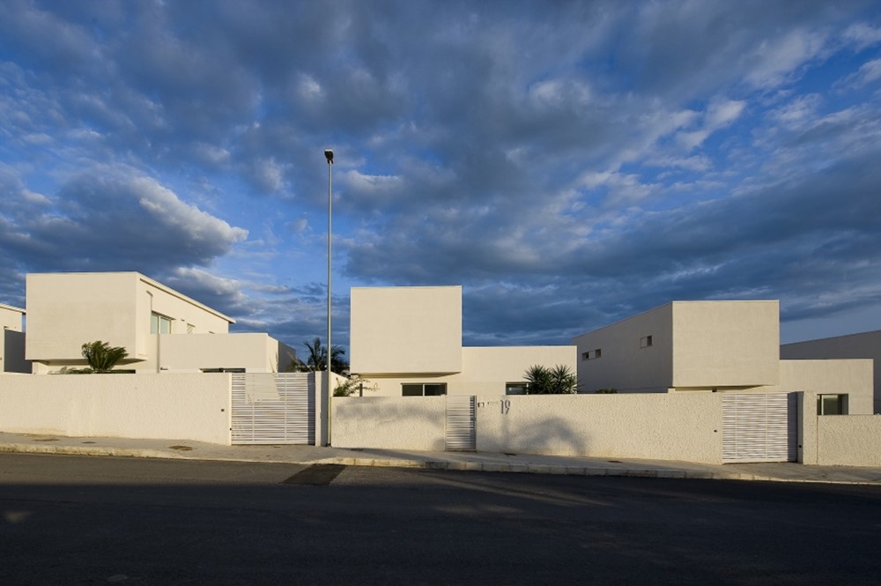
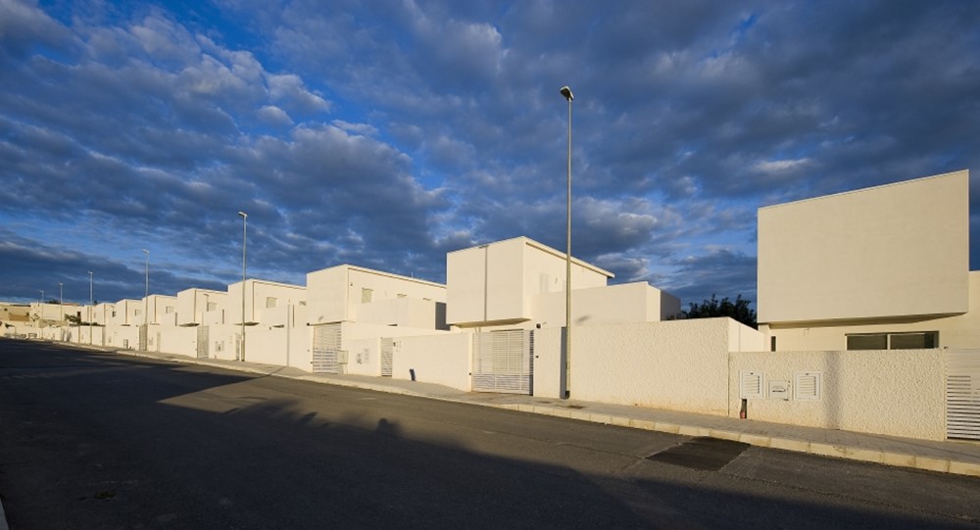
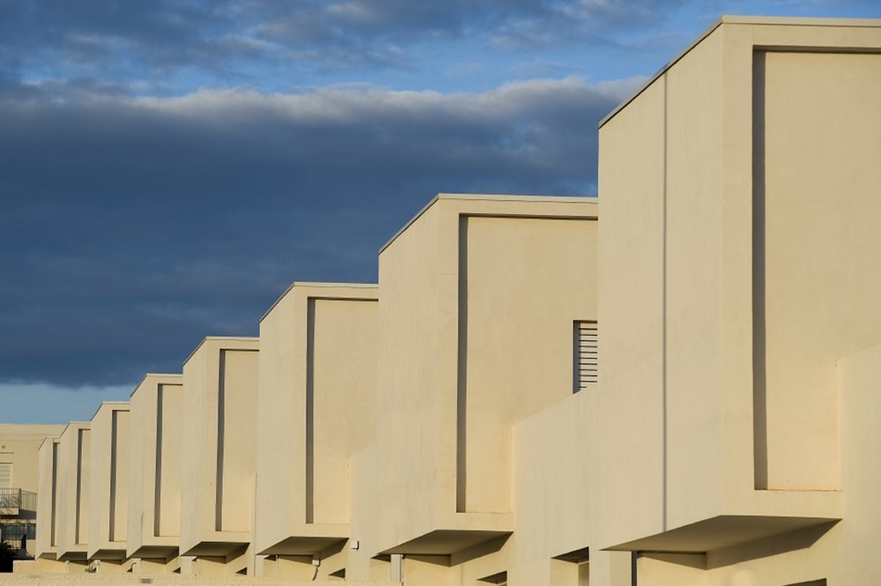
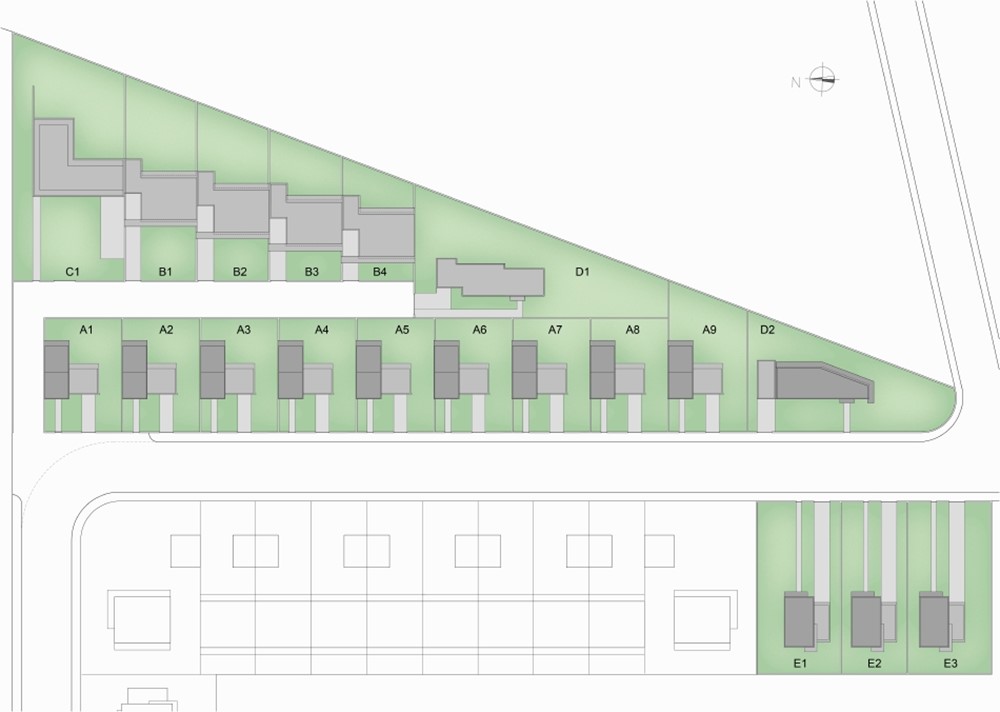
“The houses are located in Marina di Ragusa at the edge of a panoramic site that slopes towards the sea. It is a complex of 19 units that insist on lots of 500 sqm approx.
There are two types of housing:
-a duplex with living area on ground floor in direct contact with the garden,
and a sleeping area with the bedrooms on the first floor.
-the other type involves the entire surface of the accommodation on the ground floor with the living areas in continuity with the garden and sea views.
The sloped site has located a terraced arrangement of buildings. Duplex houses along the street are designed as two juxtaposed volumes rotated 90° each other and the volume of the first level leaps to the entrance.
The succession of these facades looming on the road create an highly abstract composition and very tight rhythm, highlighted by the white walls. Laterally the bedrooms on the first floor overlook a terrace with views towards the sea, which forms the roof of the ground floor living room.
The two volumes juxtaposed with L-shaped form, in the area opposite the entrance, a short extension of the living room and kitchen. The aluminum windows of the rooms are screened by blinds of aluminum slats that slide inside of walls, while the living room and kitchen windows frame views of garden and patio.
Some houses have swimming pool with a flooring made of wooden slats as a solarium. The white plastered enclosure walls, the pedestrian gates with white wooden strips, the white plaster, the squared volumes of the houses emphasized by overhanging cornices, help to determinate the architecture of Mediterranean houses at the same time contemporary.”
