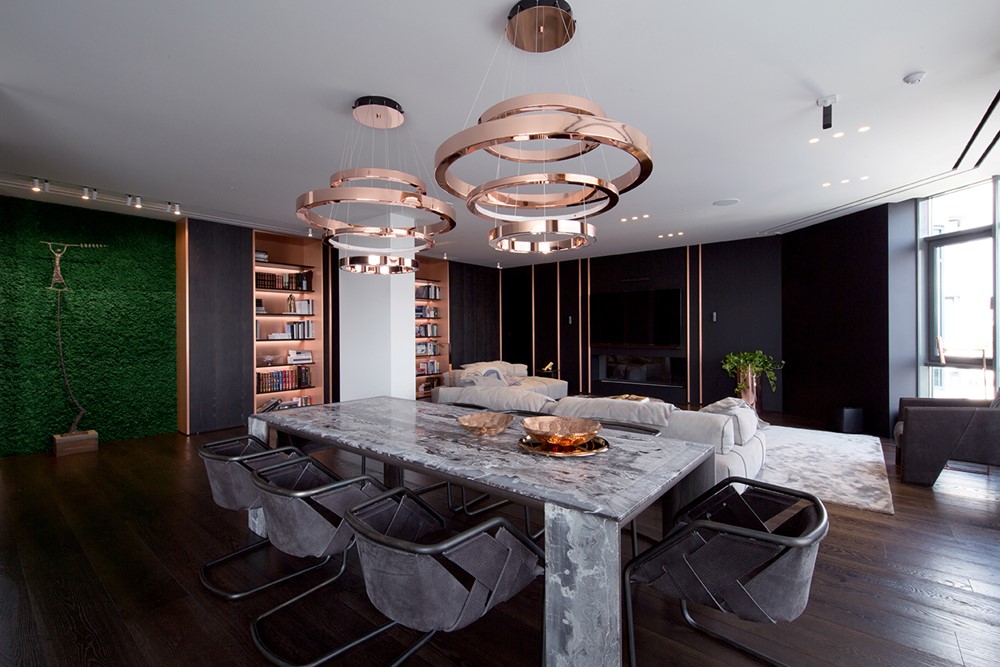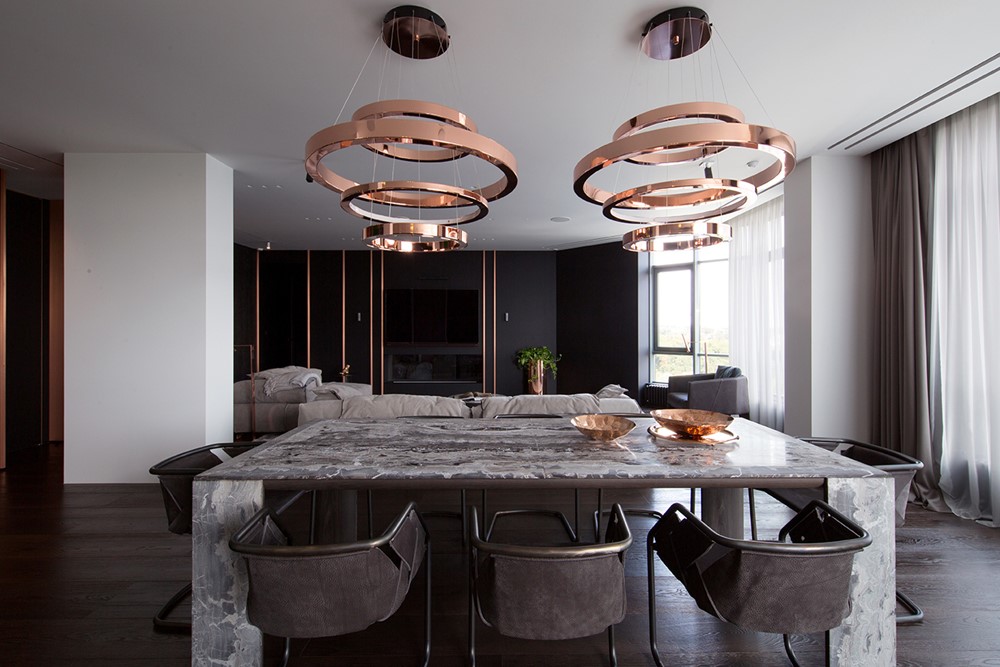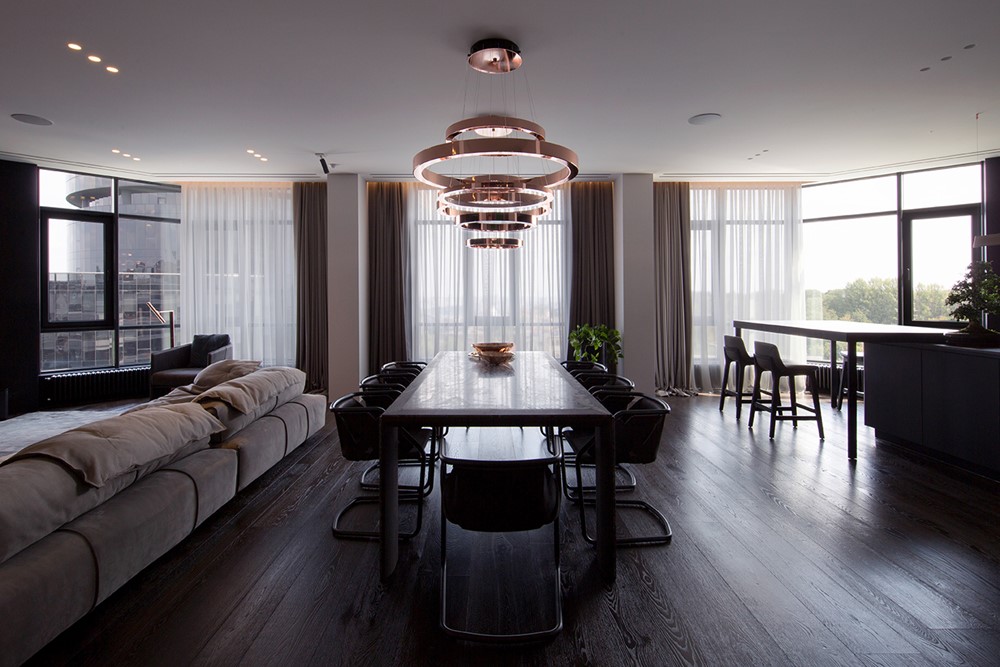PecherSKY apartment is a project designed by YoDezeen, covers an area of 281 m2 and is located Kiev, Ukraine . Photography by Shurpenkov Andrii.
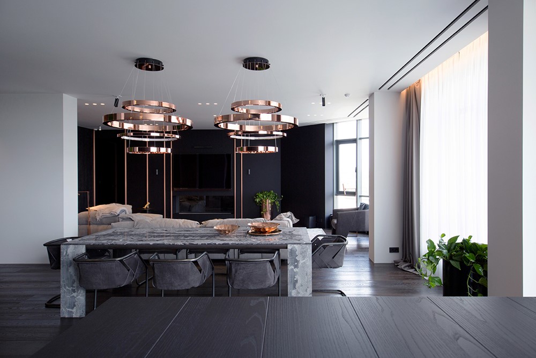
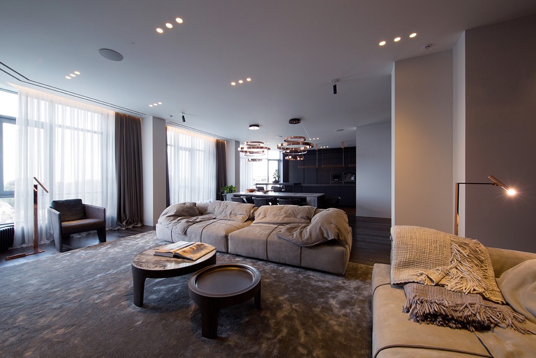
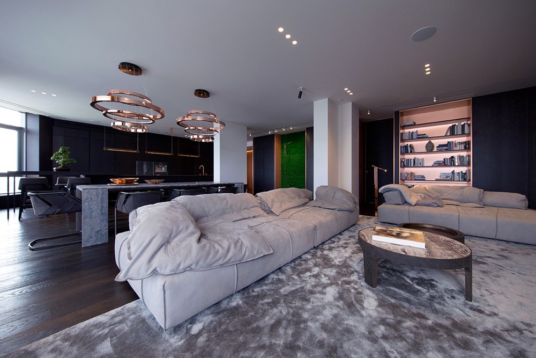
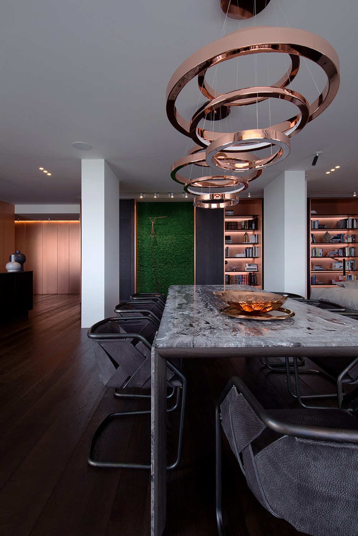
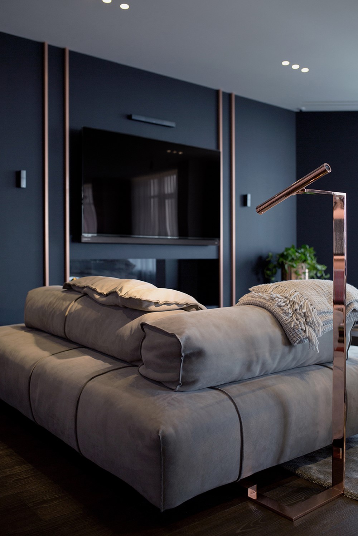
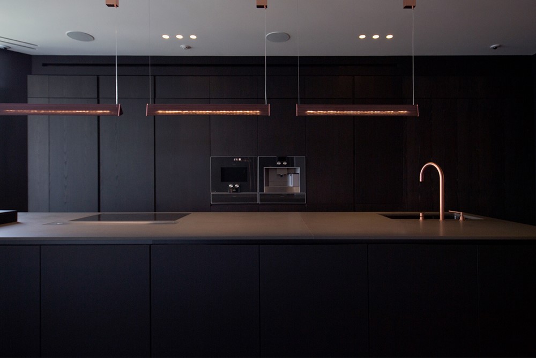
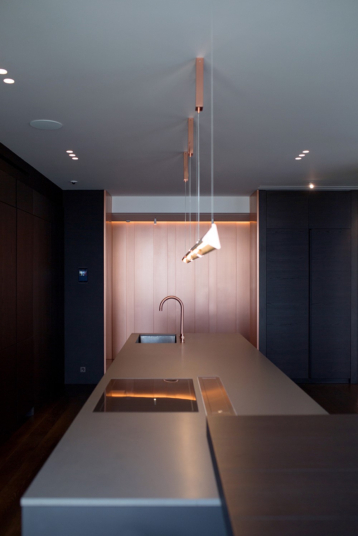
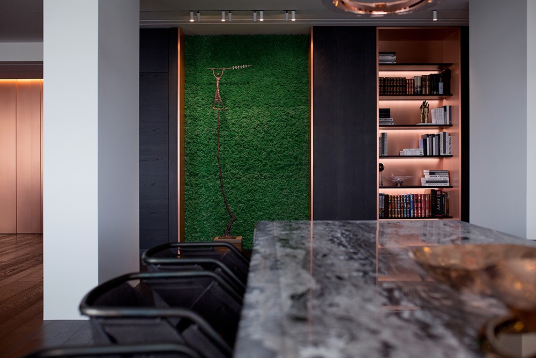
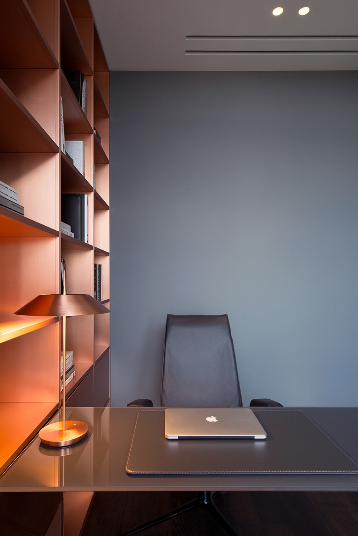
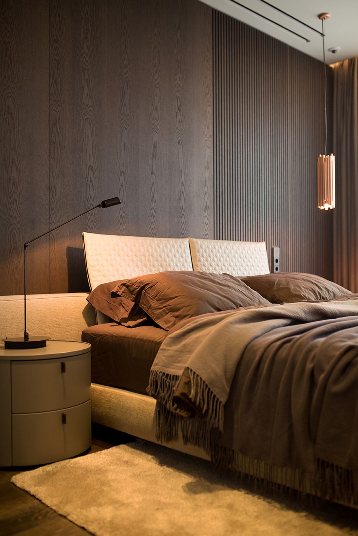
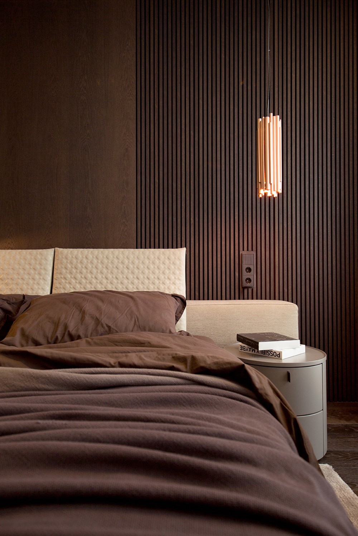
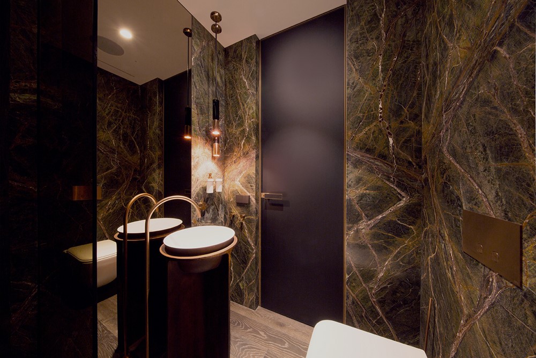
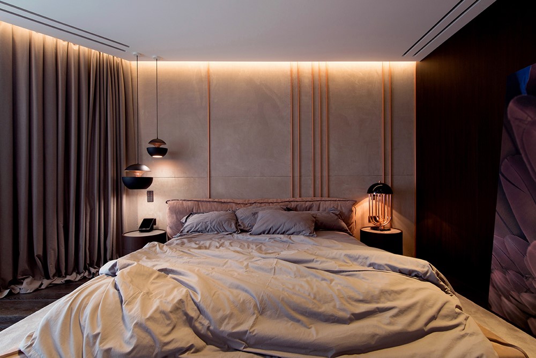
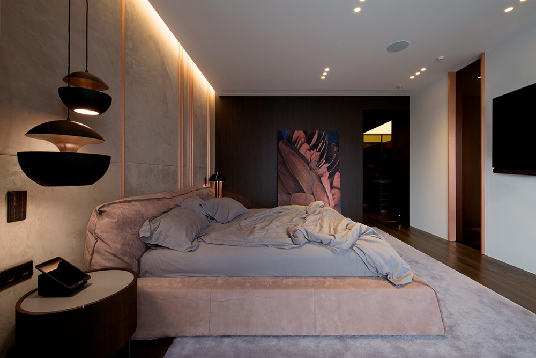
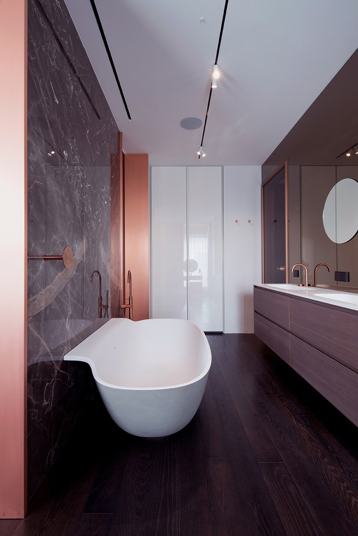
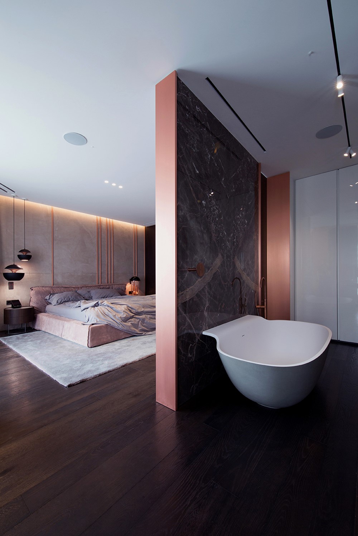

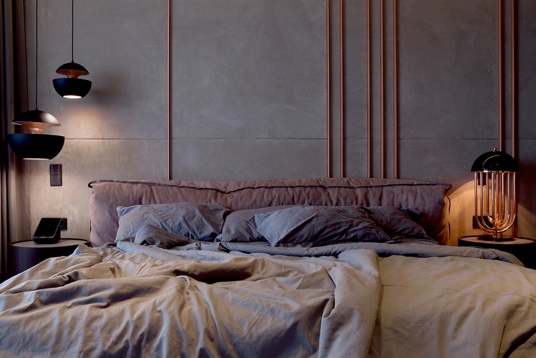
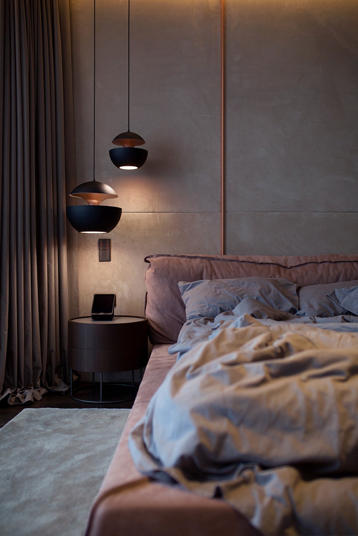
“In one of Kiev’s Luxury Apartments complex PecherSKY, the architectural and interior design studio YoDezeen masterfully employ a tasteful palette, design furniture and stunning copper surfaces to compose a bespoke high-end design.
Luxury and utility seem mutually exclusive when it comes to design, but those two things were exactly what a young family was looking for when they purchased two apartments in the heart of the Kiev city. The couple wanted a light-filled, spacious and cozy feel home that easily fits for family’s individual needs. Architects began the work from the removal of existing partitions to combine two new apartments into one modern space. After renovation architects gained free-space plan and good proportions that easily and logical divided in two zones – inviting living-dining-kitchen space and private part, where have been placed homeowner’s cabinets, guest bedroom, three bathrooms, nursery and master bedroom with wardrobes.
Public zone is created by dramatic combination of living, dining, and kitchen areas. Open concept allows natural light from floor-to-ceiling windows insolate every corner of the space. The entertaining areas utilize eye-catching materials, from dark oak flooring to copper wall panels that artfully united with sophisticated and quite palette with white and some different shades of gray. To make an interior more dramatic and intriguing, architects added spectacular features including moss wall, pendant energy saving led lamp, modern fabrics and a lux pieces of furniture that attract family in an everyday use.
In private area designers embodied the idea of effective combination of comfort, coziness and functionality. With a one-year child, the couple imagined an elegance home with intimate and personal spaces. For this reason, the architects designed two separated cabinets for homeowners, stunning master bedroom with two spacious wardrobes that provides practical storage space. One of the most striking architectural decisions is en-suite master bathroom with a luxurious Scoop freestanding bathtub, designed by Michael Schmidt for Falper. The interior journey ends in charming nursery with white Moooi furniture. It is a lovely place that will be growing with a child and easily transform into full-fledged kidsroom.”
