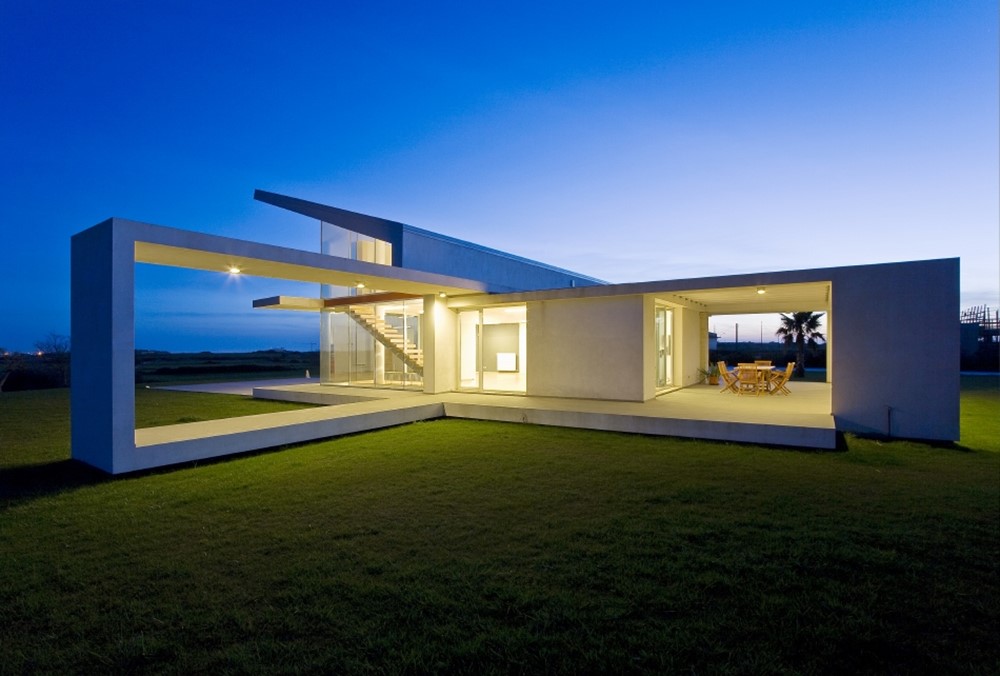VILLA T is a project designed by Architrend Architecture and is located in Ragusa, Italy. Photography by Umberto Agnello.
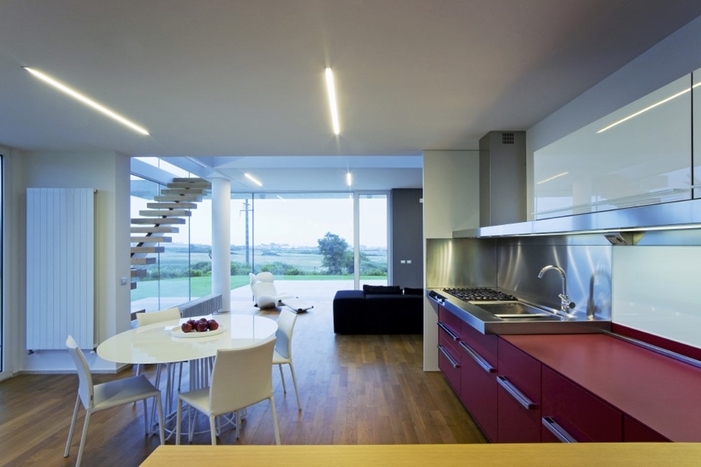
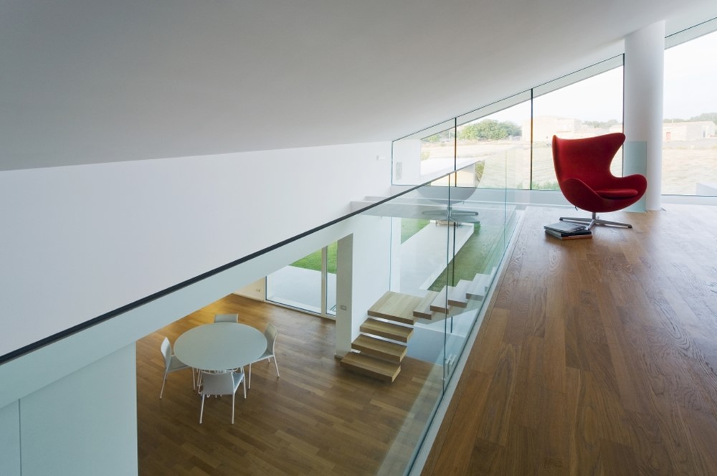
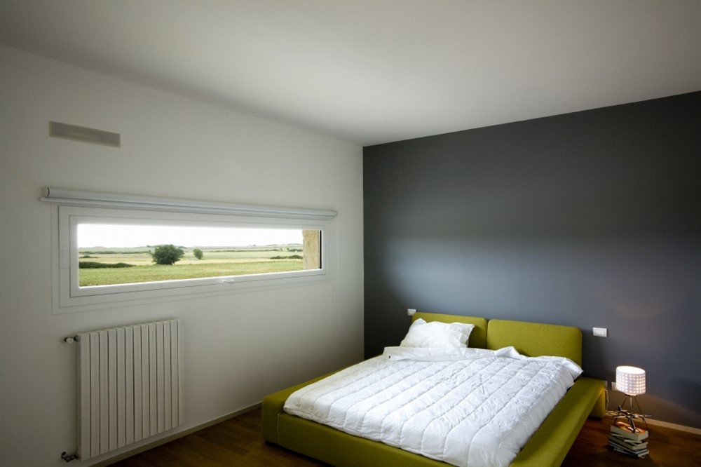
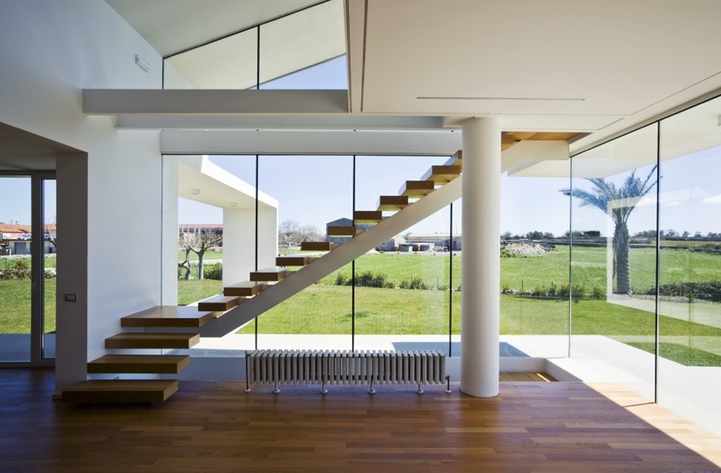

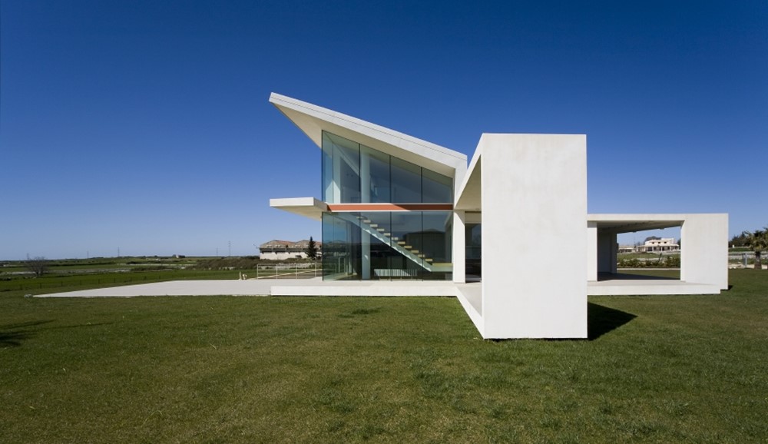

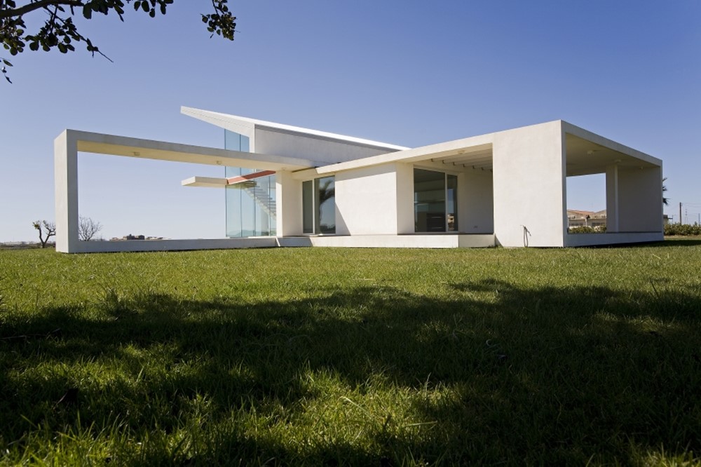
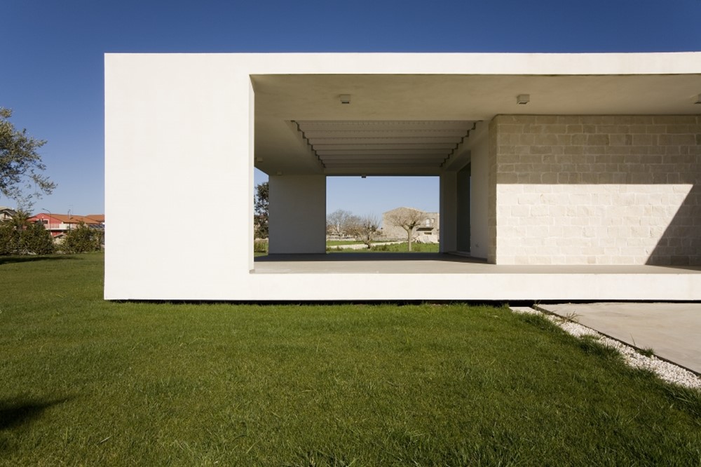
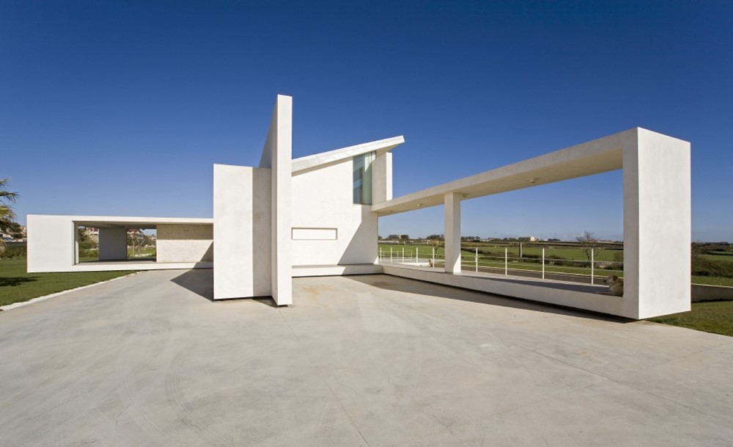
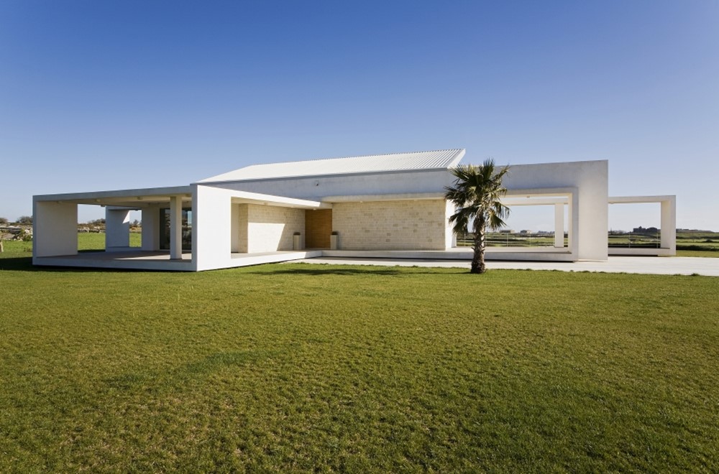
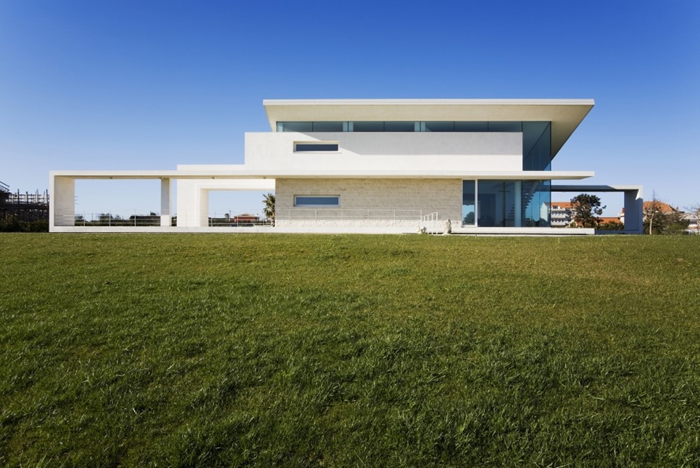
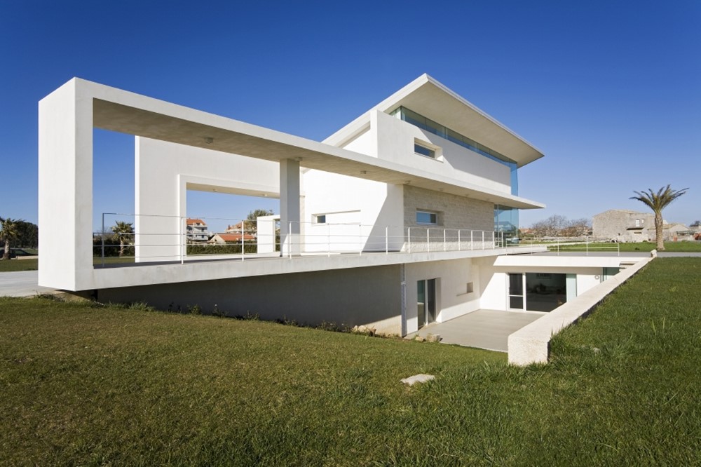
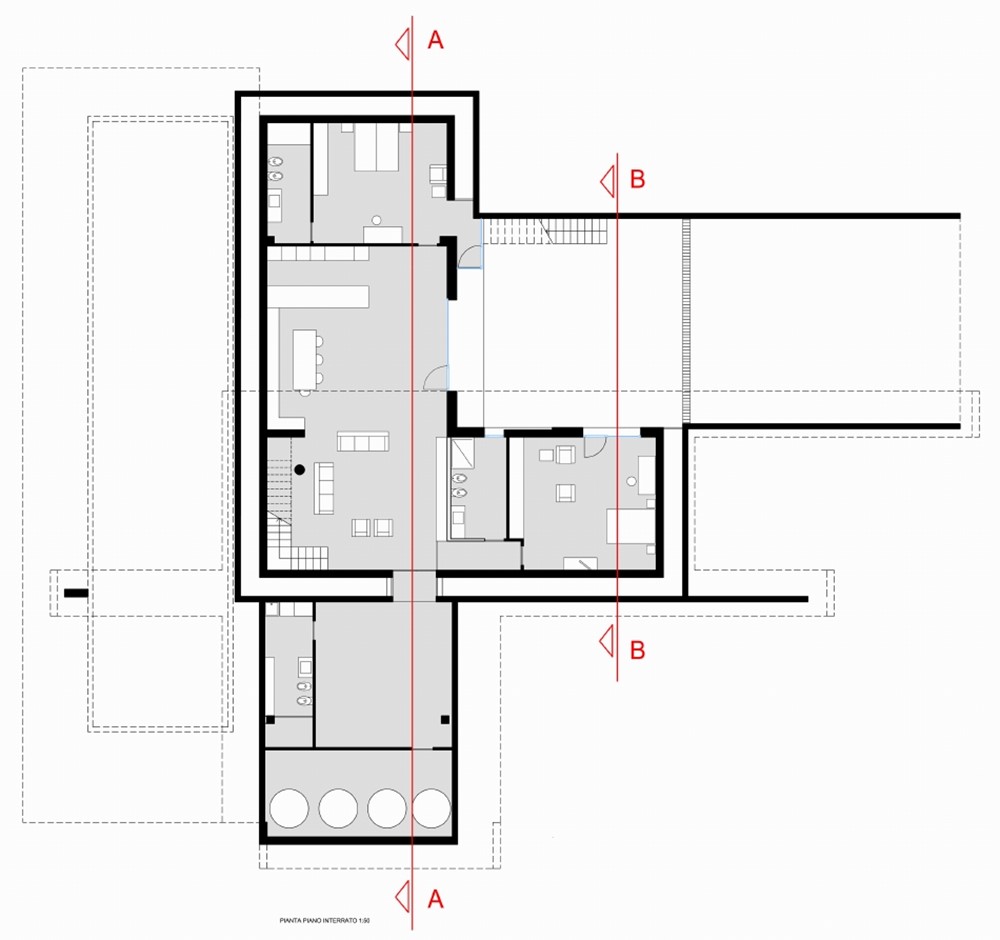
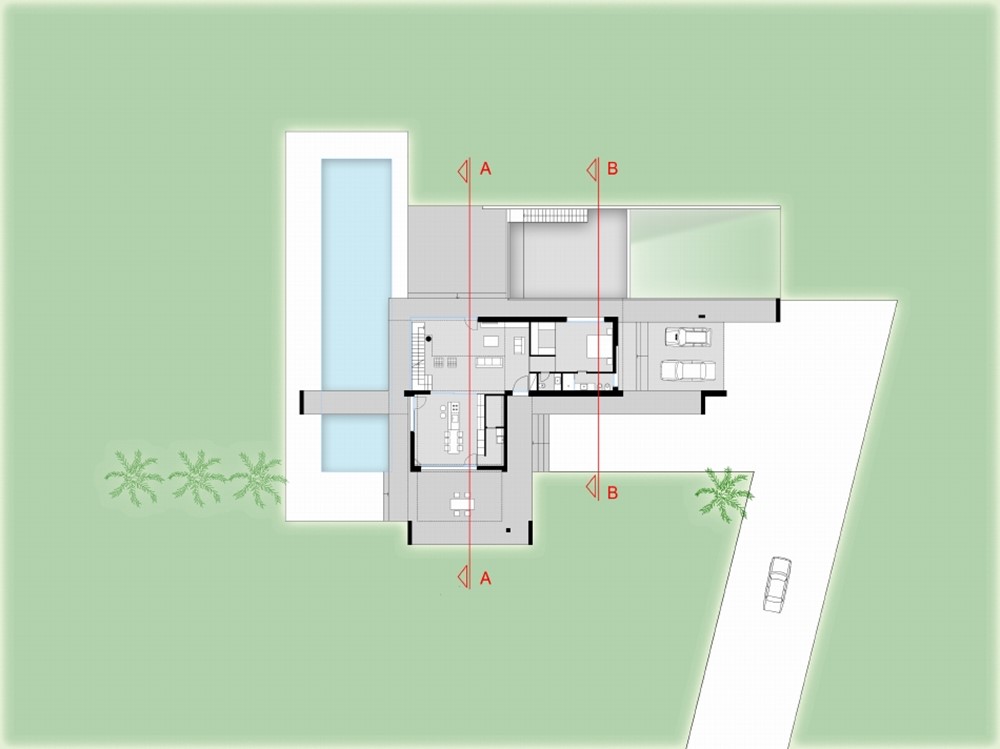
“The relationship with the context and the sequence of the three stacked floors relies on a sort of continuous architectural ribbon that reinterprets the flavor of the Mediterranean home, developing, bending to form rooms and the roof, outdoor zones raised from the meadow like platforms, porticos and overhangs, balconies and terraces.
A solid facade clad in stone, to the north, is flanked by the harmonious antithesis of the southern and eastern facades, fully glazed and open to the greenery.
The white stucco and stone facings that wrap the forceful geometric design, highlighted by a red floor marker that interrupts the high corner glazing, the planes that combine, in a dynamic way, around the sloping roof, reveal the pursuit of a ‘possible Mediterranean style’ that pays attention to local history, but without copying, ready for experimentation with new possibilities.”
